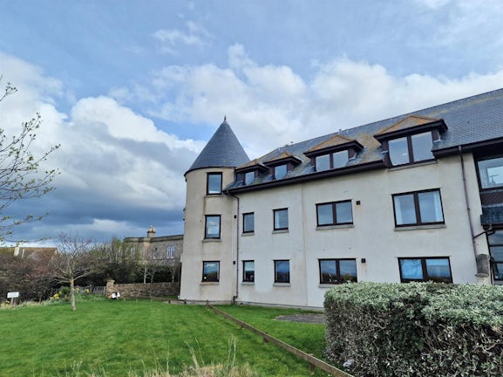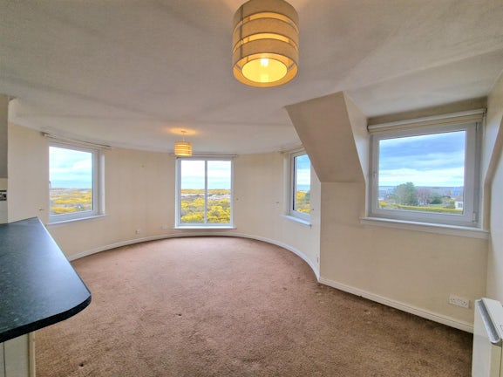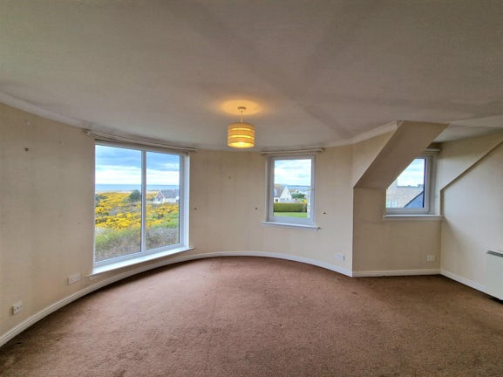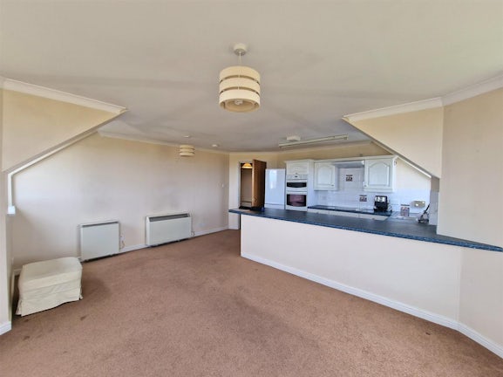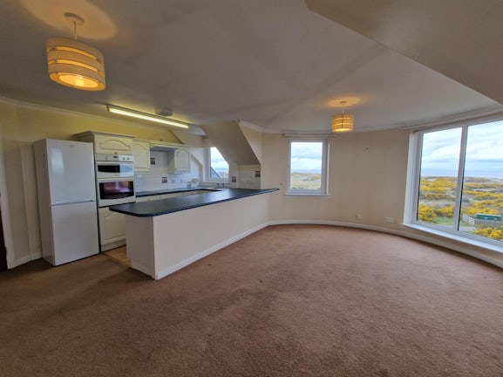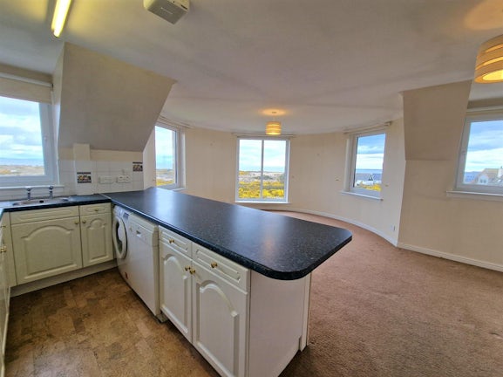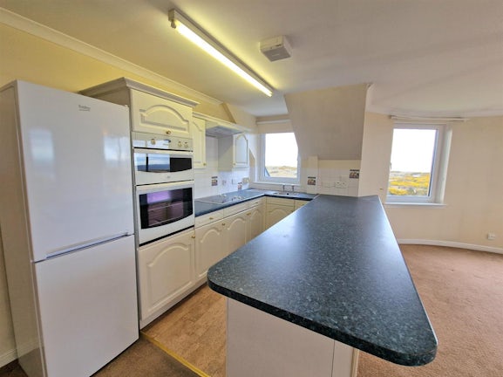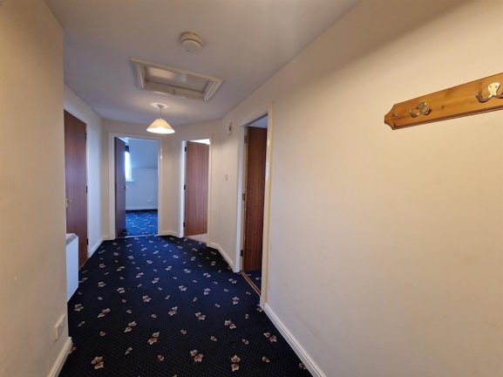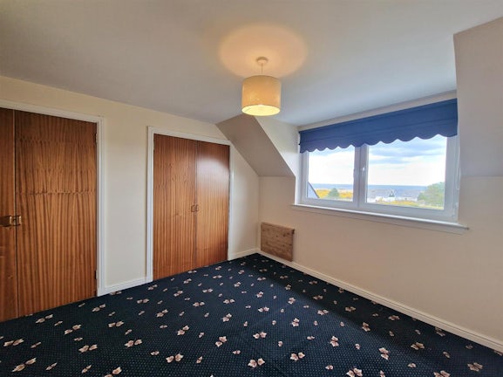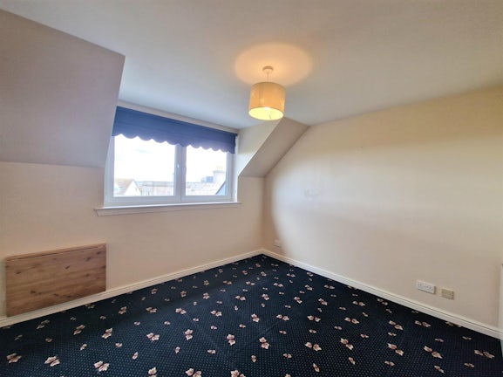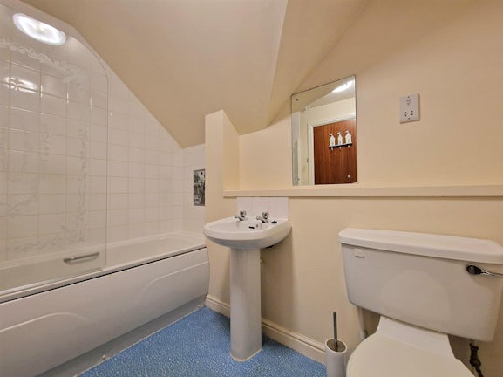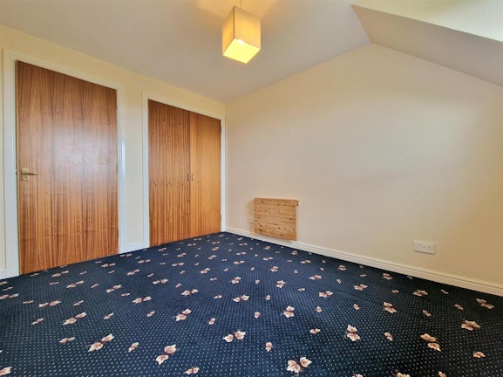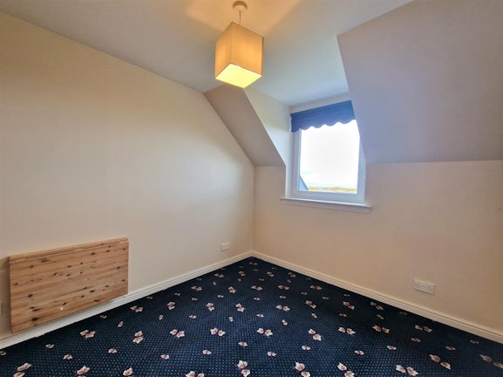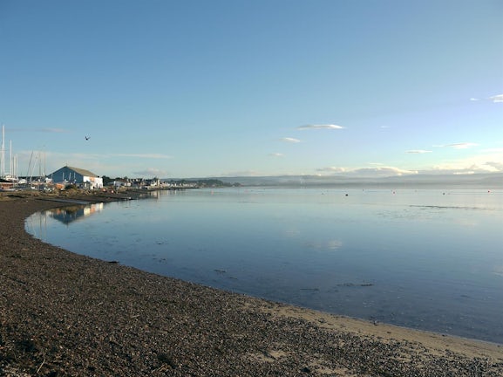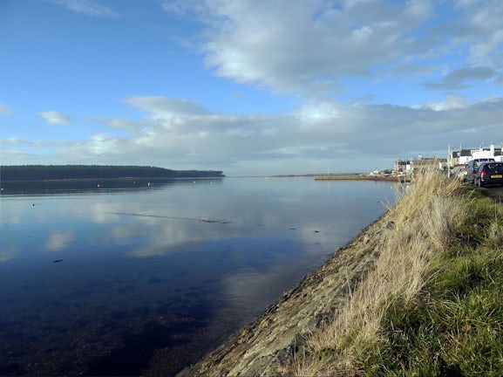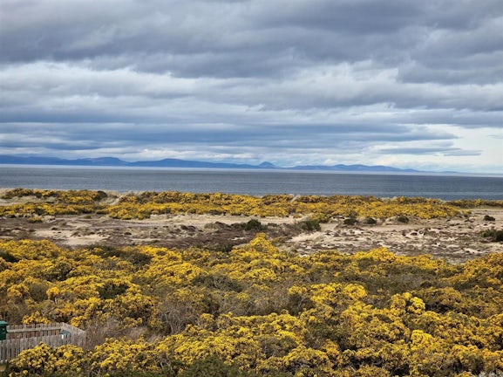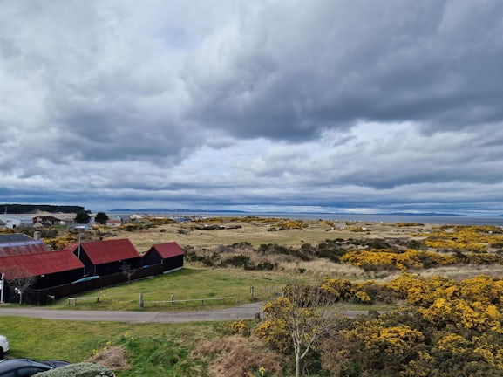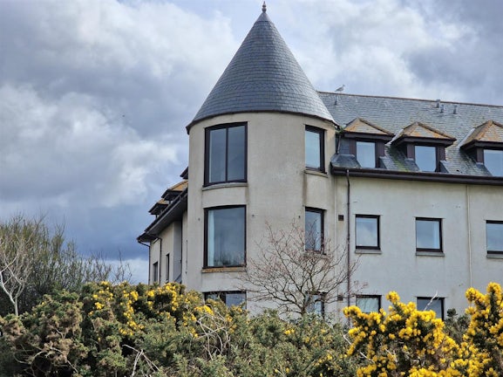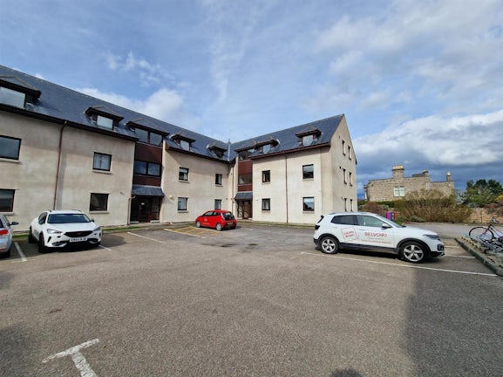Arrange a Free Market Appraisal
Flat for sale on Flat 29, Culbin Sands Apartments Findhorn,
IV36
- 22 Thunderton Place , Elgin,
Moray, IV30 1BG - Sales & Lettings 01343 508091
Features
- Executive Appartment
- Stunning Views
- 2 Double Bedrooms
- EE 75 EI 64
- Allocated Parking
- Bathroom and En Suite Shower room
Description
Tenure: Freehold
Two bedroom 2nd floor apartment located in a central location in the sought after village of Findhorn, 29 Culbin Sands offers unrivalled views over the beach and the Moray Firth. Findhorn village benefits from a local shop, bakery, The Royal Findhorn Yacht Club and two Inns.
The accommodation comprises : Communal Entrance, Hallway, Bathroom, Two Double Bedrooms ( Master En Suite) and an open plan kitchen/ lounge with spectacular panoramic views from the Culbin Forrest across to Burghead.
EPC C
Council tax band C
Entrance Hall
1.87 x 5.20
Spacious hallway with doors leading off to all accommodation.
Fitted carpet.
Large storage cupboard( 1.3m x 2m) housing the hot water tank.
Fitted meter box cupboard. Loft access hatch.
Wall mounted electric storage heater.
Ceiling light fittings.
Security intercom.
Bathroom
2.48 x 1.73
Modern bathroom suite comprising Bath with shower over and glass screen, pedestal wash hand basin and W/C.
Vinyl flooring.
Tiled around bath.
Shaver point and extractor fan.
Ceiling light fitting.
Bedroom 1
2.66 x 3.35
Double bedroom with a fantastic view out across the dunes to the Moray Firth.
Fitted carpet.
Electric panel heater.
Fitted double wardrobe.
Ceiling light fitting.
Kitchen/Lounge
5.89 x 6.16 (at widest points)
Bright spacious room with five windows allowing for natural light to flow in.
The central picture window gives exceptional views of the Beach, Moray Firth and across to the hills beyond.
Two wall mounted electric storage heaters.
Well equipped kitchen benefits from an integrated electric oven with separate grill, 4 ring hob and extractor hood. Plumbing and space for a washing machine and a dishwasher. Space for a free standing fridge freezer.
There are ample base and wall units finished in white.
The large worktop provides plenty of work space and offers a breakfast bar section.
Stainless steel sink with drainer.
Master Bedroom
4.23 x 3.45
Master bedroom with window to the side aspect.
Fitted carpet.
Two built in double wardrobes providing excellent shelved and hanging storage.
Electric panel heater.
Pendant light fitting.
En Suite
2.12 x 0.98
En Suite comprising: shower cubicle with electric shower. W/C and wash hand basin.
Ceiling light fitting.
Comunal Entrance/ Shared Grounds
A security entrance system leads to the communal hallway. A rear exit door is provided and gives access to the communal grounds. There is an allocated parking space.
