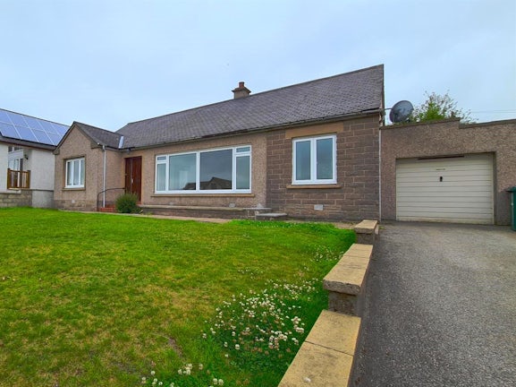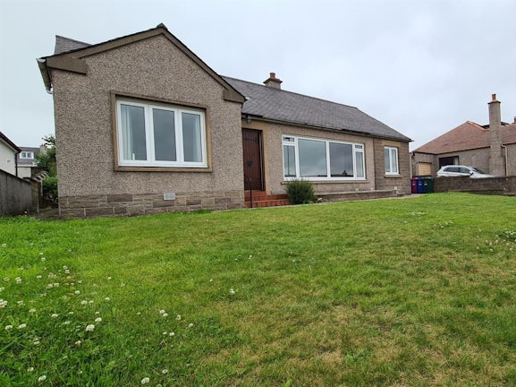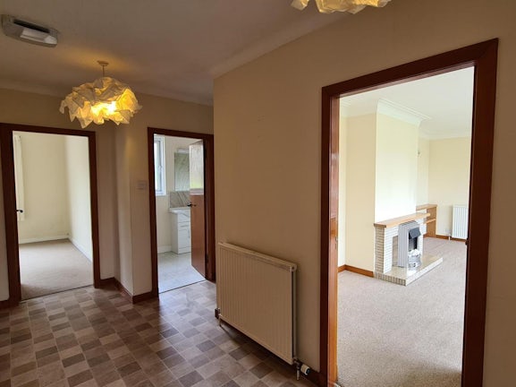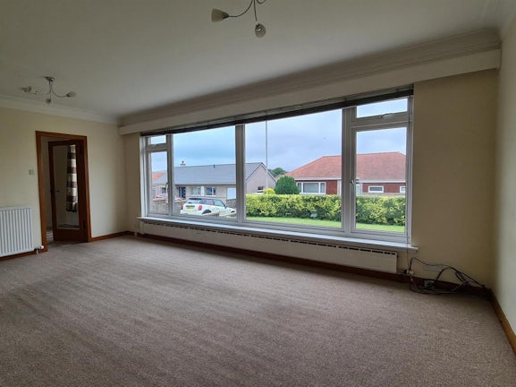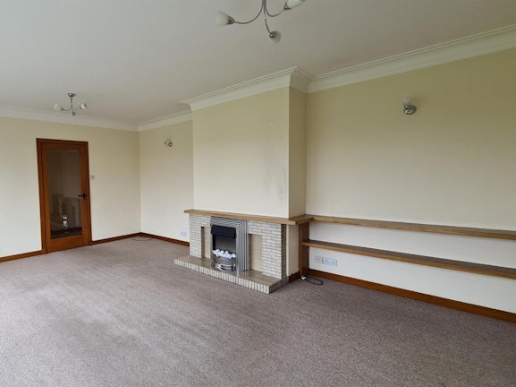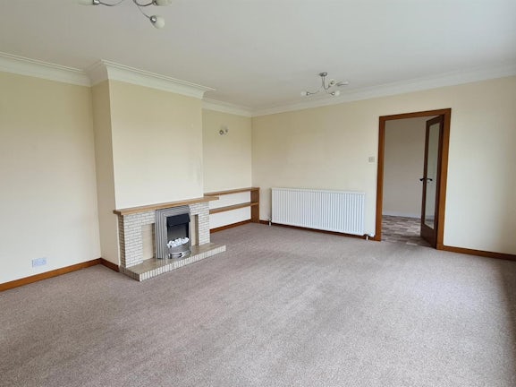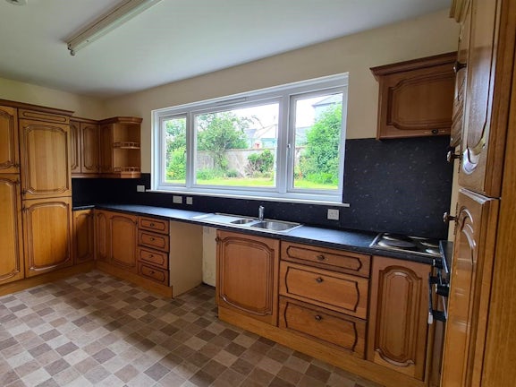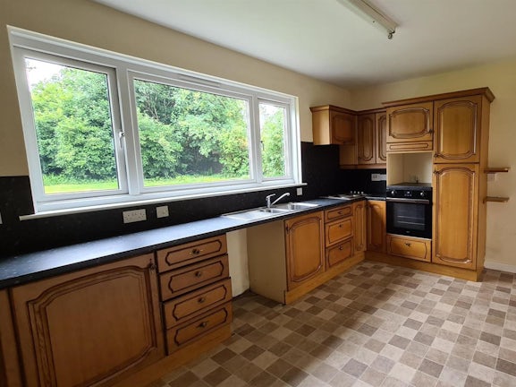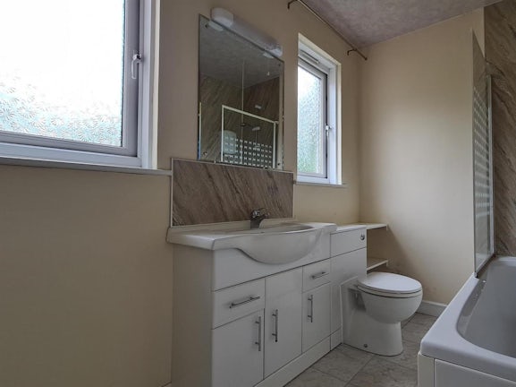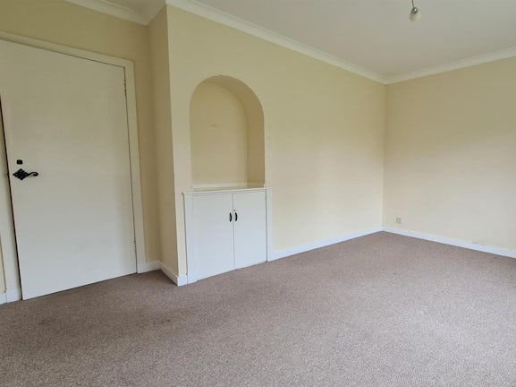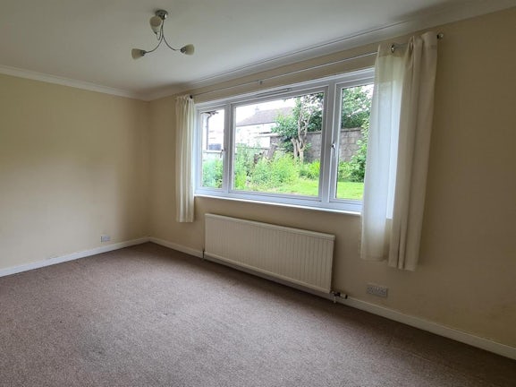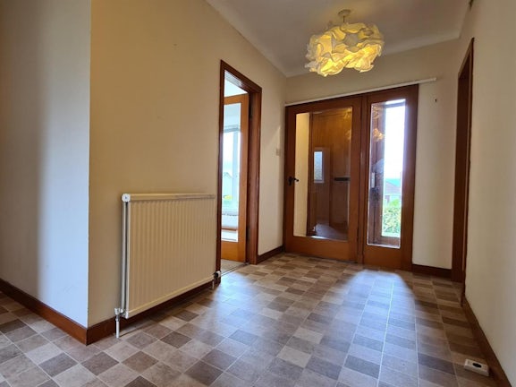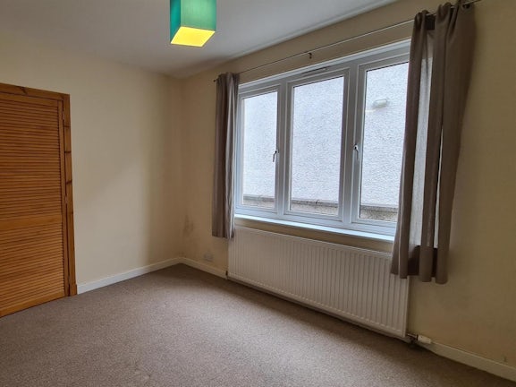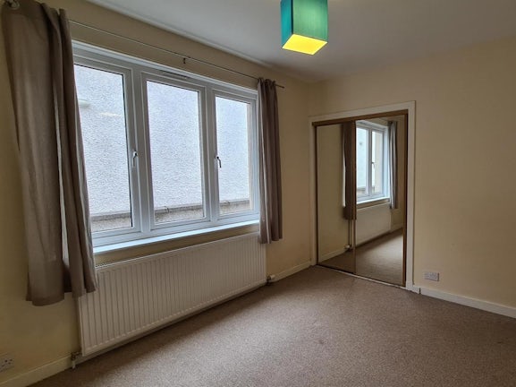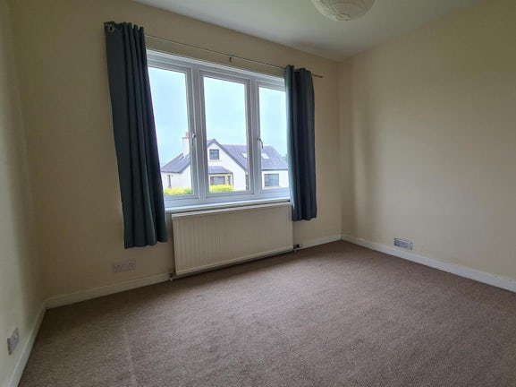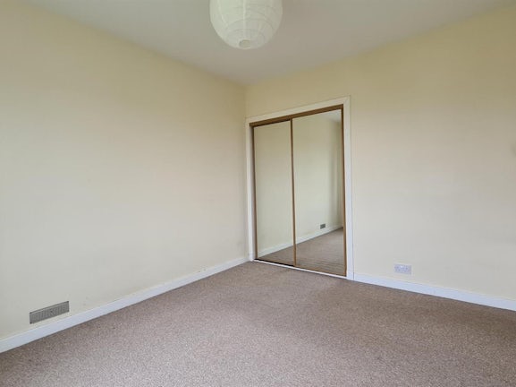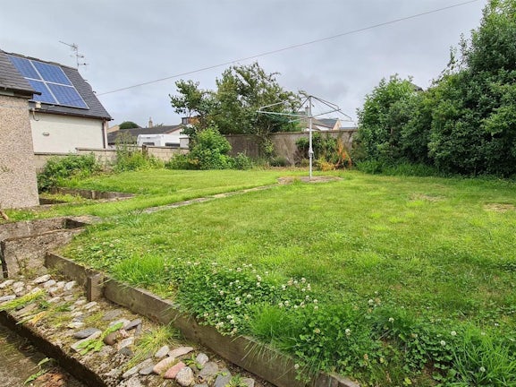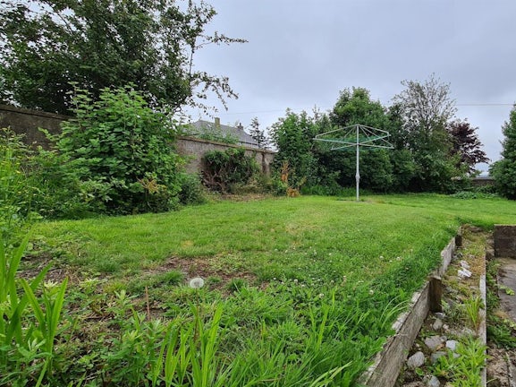Detached bungalow for sale on Kynoch Terrace Keith,
AB55
- 22 Thunderton Place , Elgin,
Moray, IV30 1BG - Sales & Lettings 01343 508091
Description
Spacious detached three bedroom bungalow in a sought after location within Keith.
Close proximity to local amenities and both primary and secondary schooling.
Accommodation comprises: Three double bedrooms, Lounge, Dining room, Kitchen and Bathroom.
The property further benefits from a driveway providing off street parking, a single garage with power and light, good sized gardens to the front and rear. Oil Fired central heating and double glazing.
Vestibule
1.4 x 1 (4'7" x 3'3")
A wooden exterior door with full height window to the side leads to the vestibule.
Storage cupboard with electricity meter.
Ceiling light fitting.
Vinyl flooring.
Hallway
Spacious L shaped hallway which provides access to the lounge, kitchen, bathroom and all three bedrooms.
Rear vestibule leads out to the garden.
Loft access hatch to attic space which could be converted to further accommodation subject to local planning.
Ceiling light fittings. Vinyl flooring. Central heating radiator.
Lounge
5.7 x 4.1 (18'8" x 13'5" )
Bright, spacious lounge with very large window to the front aspect.
Fitted carpet. Feature fire place with electric fire.
Two central heating radiators.
Ceiling and wall lighting.
Wooden and glazed door leads through to the dining room.
Dining room
2.6 x 4.2 (8'6" x 13'9")
Good sized dining room with open archway through to the kitchen.
Window to the front aspect.
Ceiling light fitting.
Vinyl flooring.
Central heating radiator.
Kitchen
2.8 x 4.7 (9'2" x 15'5" )
Spacious kitchen with window over looking the rear garden.
Integrated appliances include a Fridge/Freezer electric hob and electric oven.
Ample storage in the way of fitted wall and base units and plenty of worktop space with inset stainless steel sink with drainer.
Vinyl flooring.
Ceiling strip light.
Central heating radiator.
Bathroom
2.9 x 1.8 (9'6" x 5'10" )
Good sized bathroom with two opaque windows to the rear aspect.
Three piece bathroom suite in white comprising of bath tub with electric shower over, W.C and wash hand basin with vanity unit below.
Chrome ladder style radiator.
Tiled flooring.
Ceiling light fitting and shaver light.
Bedroom 1
4.3 x 3.2 (14'1" x 10'5" )
Large double bedroom with window to the rear aspect.
Alcove storage.
Fitted carpet.
Central heating radiator.
Ceiling light fitting.
Bedroom 2
3.3 x 3 (10'9" x 9'10")
Double bedroom with window to the side aspect.
Two built in wardrobes, one with louvre doors and one with mirrored fronts
Fitted carpet.
Central heating radiator.
Ceiling light fitting.
Bedroom 3
3.5 x 3 (11'5" x 9'10")
Bright double bedroom with window to the front aspect.
Built in double wardrobe with mirror fronted doors.
Fitted carpet.
Central heating radiator.
Ceiling light fitting.
Exterior
To the front the large garden is laid to lawn with hedging. There is a drive way leading to the single garage.
A path to the side leads round to the rear garden.
The rear garden is also mainly laid to lawn with mature borders.
The garage has an electric up and over door , power and light. It also houses the oil central heating boiler.
