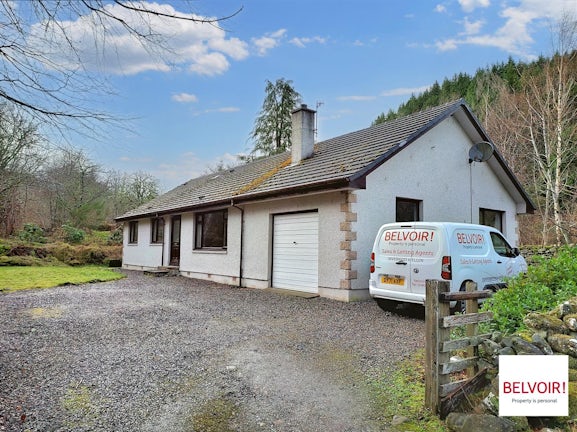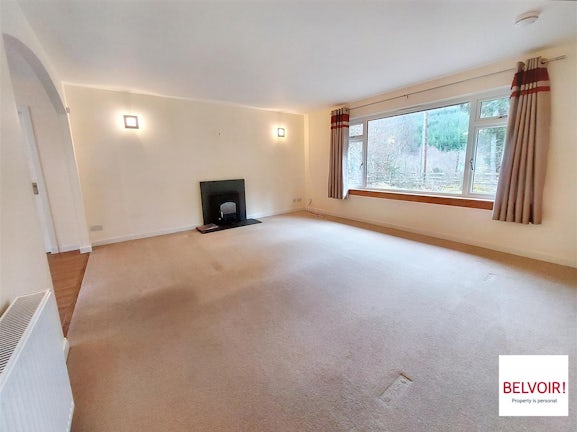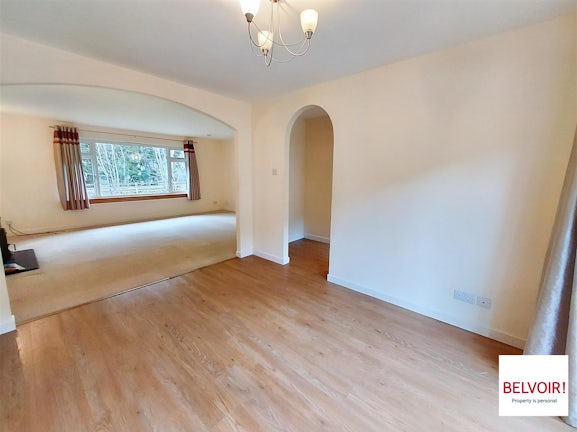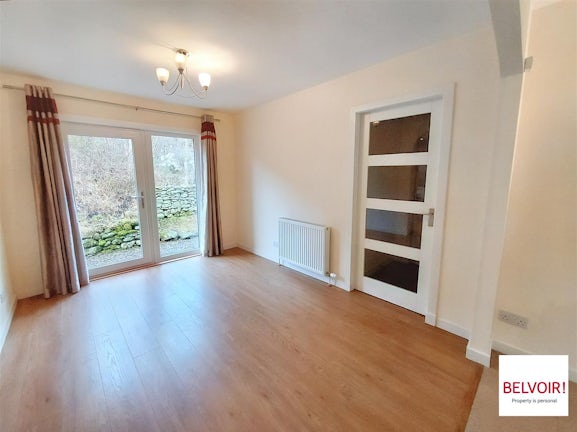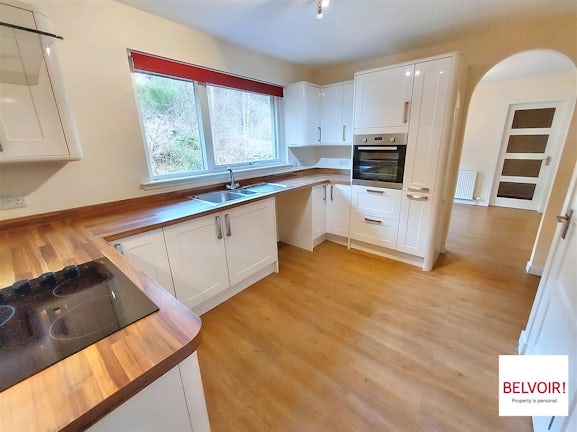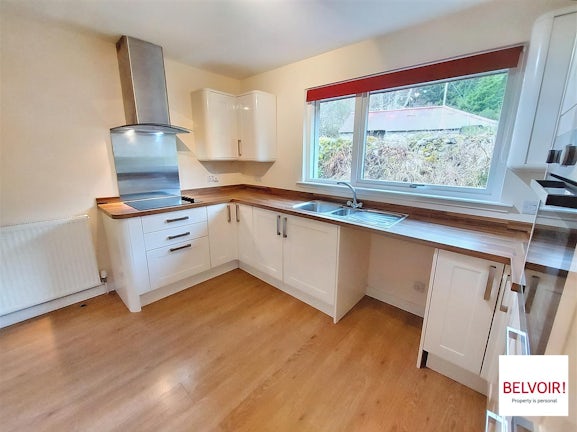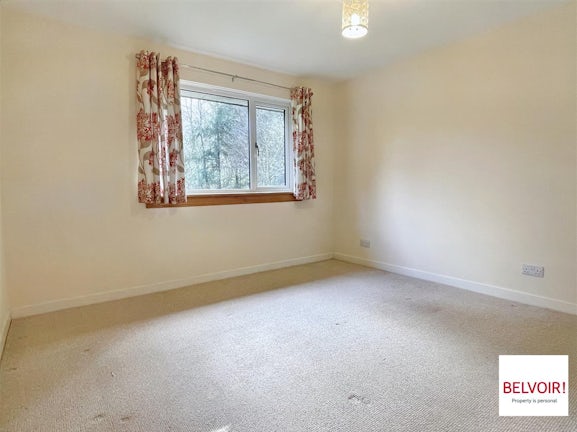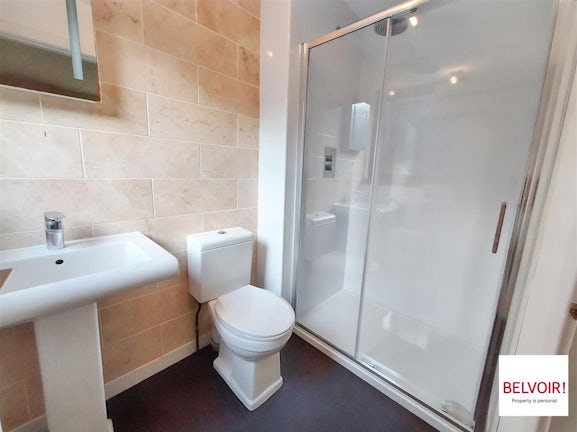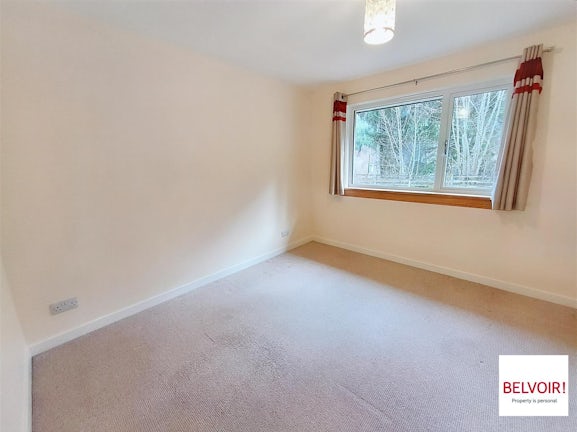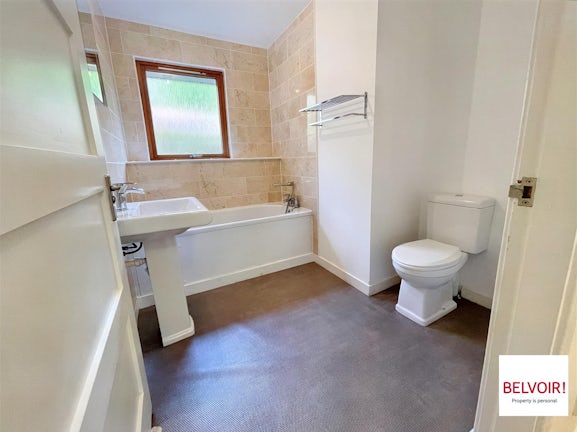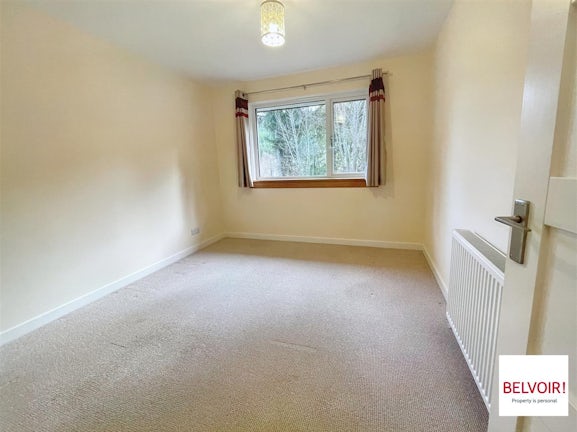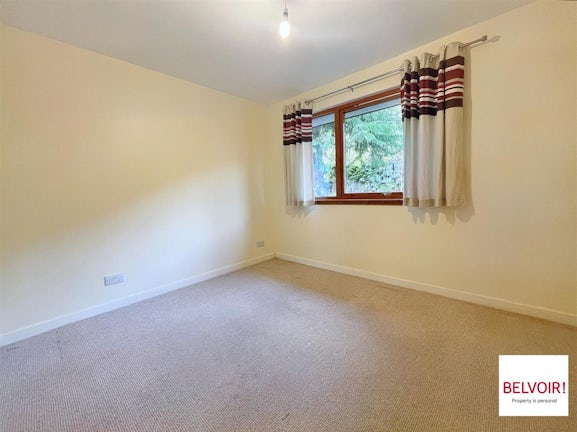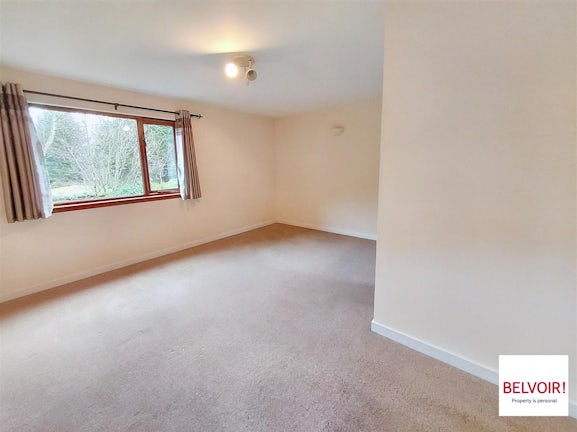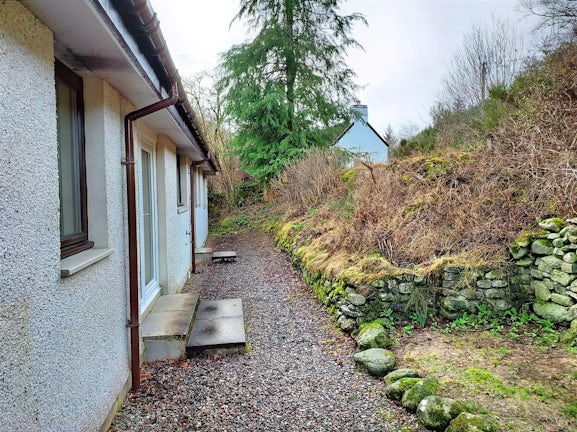Detached bungalow for sale on Shionnachan Drumnadrochit,
Inverness,
IV63
- 22 Thunderton Place , Elgin,
Moray, IV30 1BG - Sales & Lettings 01343 508091
Description
Tenure: Freehold
Experience tranquillity and comfort in this stunning four bed detached property located in the peaceful area of Glenurquhart. This gorgeous home is well-proportioned throughout, offering a spacious living room, dining room, kitchen, four double bedrooms (master ensuite), bathroom, modern fitted kitchen, utility room, and single garage.
Nestled in the heart of the enchanting woodlands and surrounded by breath taking landscapes, this property is only 18 miles away from the vibrant city of Inverness and a short distance of approximately 3.5 miles from Drumnadrochit.
Drumnadrochit, situated on the western shore of the world-renowned Loch Ness, is a popular tourist destination that offers a range of shops, hotels, guesthouses, and cafes.
This charming village also provides essential amenities, such as a post office, medical center, pharmacy, primary and secondary schooling, including a community center and community library.
This property is perfect for families or as an investment opportunity, and it is situated in a fabulous location that offers an abundance of outdoor activities for all ages, such as fishing, hillwalking and cycling. Experience the beauty of this popular tourist destination all year round by making this property your home.
EPC BAND - D
COUNCIL TAX - E
Vestibule
1.35m x 1.48 (4'5" x 4'10")
The front door opens into the vestibule with the glazed internal door leading through to the hallway accommodation.
Laminate flooring.
Ceiling light fitting.
Hallway
L shaped hallway providing access to all accommodation.
Two ceiling light fittings with an additional sun tunnel providing natural day light.
Laminate flooring.
Central heating radiator.
Mains wired smoke detector.
Loft access hatch.
Lounge
5.03m x 4.24m (16'6" x 13'10")
Bright, spacious lounge with a large south facing window to the front aspect.
Feature multi fuel stove with slate hearth.
Fitted carpet.
Three contemporary wall lights.
Mains wired smoke detector.
An archway leads into the open plan dining area.
Dining Room
3.47m x 2.82m (11'4" x 9'3")
Bright dining room with space for a large dining table and chairs.
Recently installed French doors providing access to the rear garden.
Laminate flooring.
Decorative ceiling light fitting.
Kitchen
3.62m x 2.66m (11'10" x 8'8")
Modern fitted kitchen with ample gloss white wall and base units with complementary wood effect worktops.
Integrated appliances include electric oven, electric hob with chimney style extractor above, and integrated dishwasher.
Stainless steel sink with drainer. Space and plumbing for an American style fridge freezer.
Window to the rear aspect.
The dining area can be accessed through an archway from the kitchen.
Mains wired heat detector.
Master Bedroom
3.50m x 3.26m (11'5" x 10'8")
Spacious master bedroom with window overlooking the front lawn.
Fitted carpets.
Central heating radiator.
Ceiling light fitting.
Door to ensuite.
En suite
1.44m x 2.26m (4'8" x 7'4")
Newly installed ensuite offers a shower cubicle with mains shower unit, WC and a pedestal wash hand basin.
Extractor fan.
Illuminated vanity mirror
Vinyl flooring.
Central heating radiator.
Bedroom 2
3.06m x 3.27m (10'0" x 10'8")
Spacious double bedroom with window overlooking the rear aspect.
Fitted carpets.
Central heating radiator.
Ceiling light fitting.
Bedroom 3
3.28m x 2.86 (10'9" x 9'4")
Good sized double bedroom with window overlooking the rear aspect.
Fitted carpets.
Central heating radiator.
Ceiling light fitting.
Bedroom 4
4.49m x 4.13m (14'8" x 13'6")
Bright, dual aspect double bedroom with windows overlooking the rear and side of the property.
Fitted carpets.
Central heating radiator.
Ceiling and wall light fittings.
Bathroom
2.68m x 2.18m (8'9" x 7'1")
Three piece modern bathroom suite comprising WC, pedestal wash hand basin and bath.
Frosted double glazed window looking onto the rear garden.
Vinyl flooring.
Ceiling light fittings.
Extractor fan.
Central heating radiator.
Utility Room
2.77m x 1.49m (9'1" x 4'10")
The utility room leading to the rear garden through a stained wooden exterior door.
Offering plumbing and space for a washing machine and tumble dryer.
Central heating radiator.
Vinyl flooring.
Ceiling light fitting.
Garage
4.23m x 3.18m (13'10" x 10'5")
Spacious singe garage with up and over door.
Double glazed window.
Power and lighting.
Loft access hatch.
Exterior
Front garden is mainly laid to lawn with decorative stone chip driveway providing off street parking.
Low maintenance rear garden providing access around the property.
