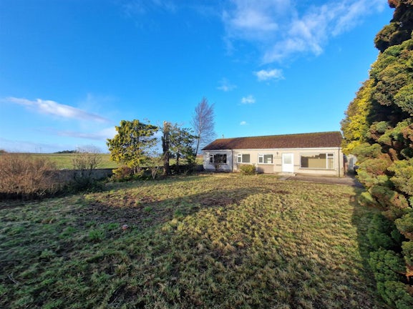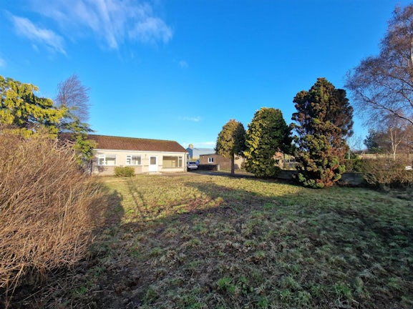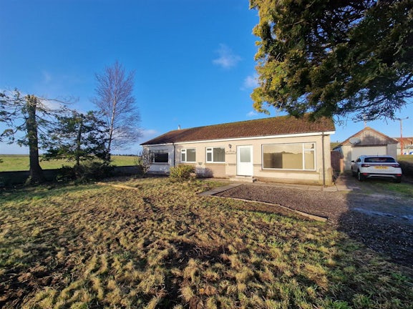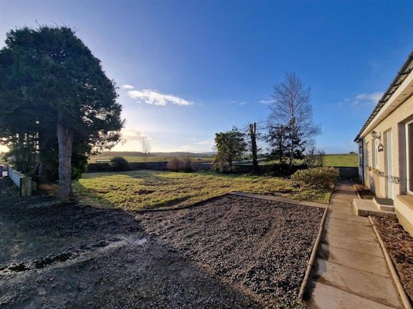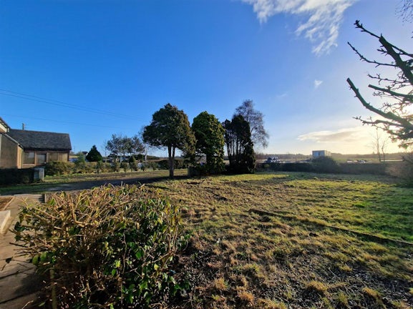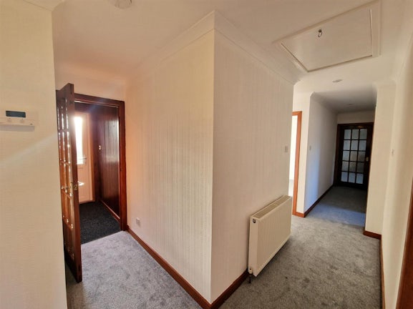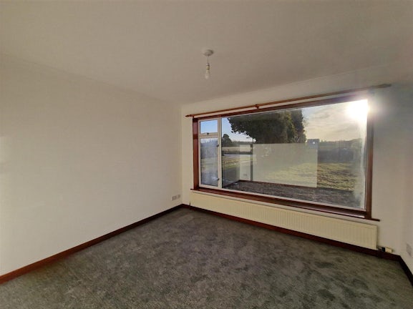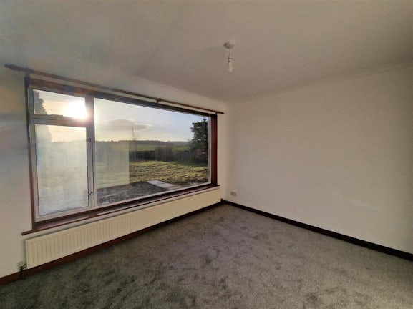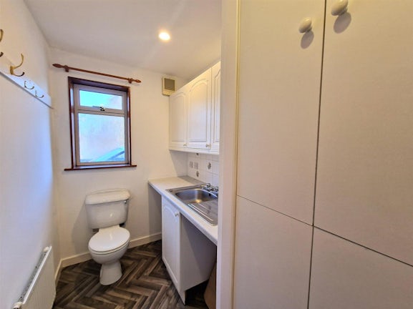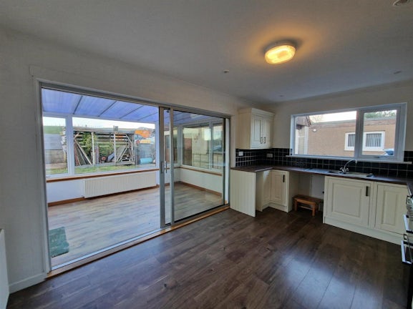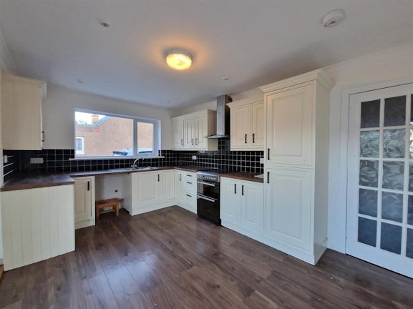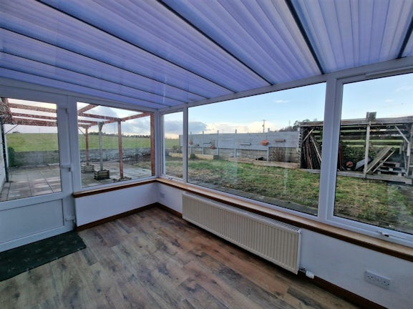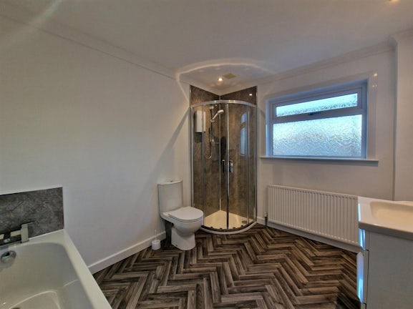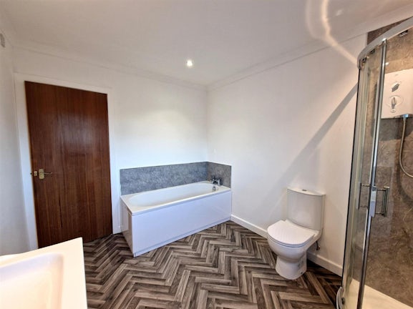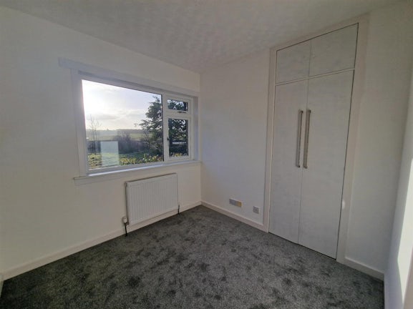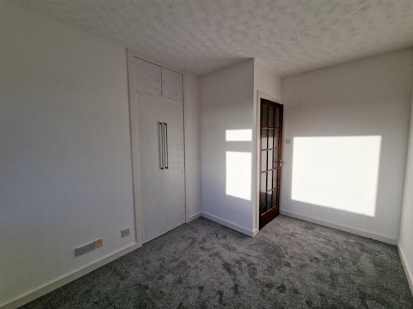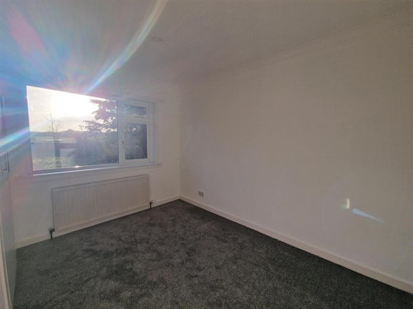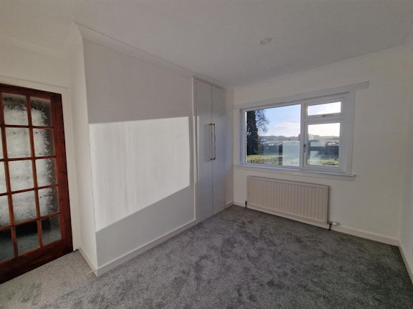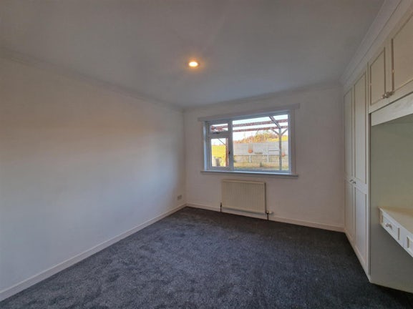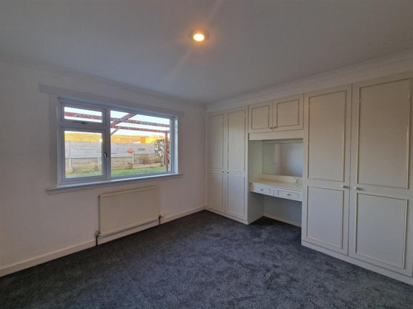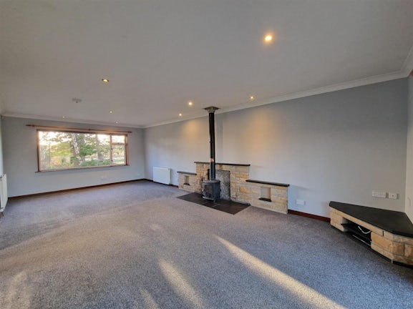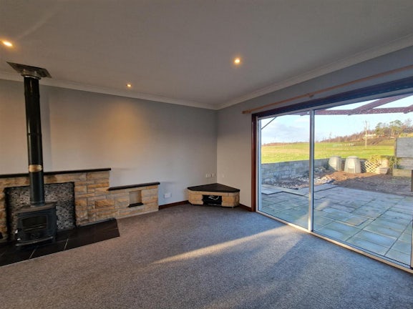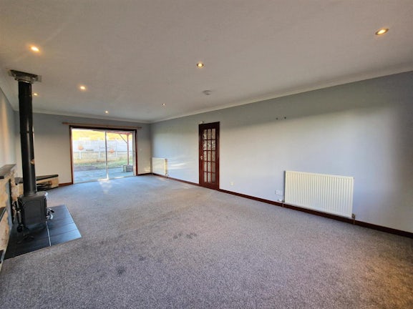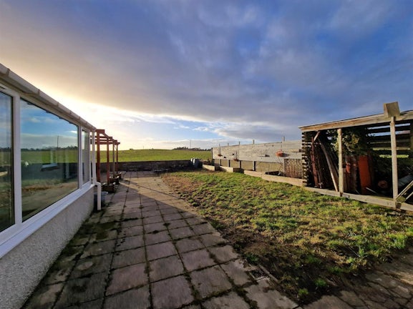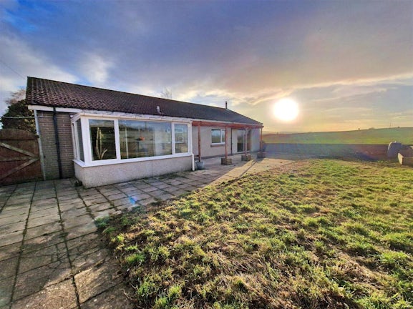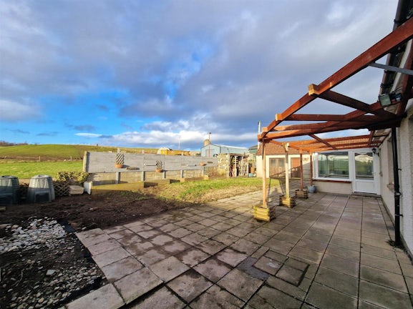Bungalow for sale on Alandale Urquhart,
IV30
- 22 Thunderton Place , Elgin,
Moray, IV30 1BG - Sales & Lettings 01343 508091
Description
Tenure: Freehold
Spacious four bedroom bungalow set in a large plot in a semi rural location a short drive to the village of Lhanbryde.
The village of Lhanbryde has a primary school, local shops, pharmacy and is only a few miles from Elgin where a larger amount of amenities can be found.
Accommodation comprises four bedrooms, dining kitchen, conservatory, W.C utility, family bathroom and lounge.
The property further benefits from Oil fired central heating (Boiler installed 2020), double glazing, a large garage/workshop and gardens to the front and rear.
EPC D
Council tax band E
Vestibule
1.4 x 1.6 (4'7" x 5'2")
Upvc exterior door leads into the vestibule.
Ceiling light fitting.
Newly fitted hard wearing carpet.
Cupboard housing electricity meter and consumer unit.
Hallway
L shaped hallway providing access to all accommodation.
Ceiling spotlights.
Newly fitted carpet.
Loft hatch with Ramsey ladder for access.
Bedroom 1
3.5 x 3 (11'5" x 9'10")
Double bedroom with large picture window to the front aspect over looking the garden.
Brand new carpet.
Central heating radiator.
Ceiling light fitting.
Guest W.C / utility
1.7 x 1.5 (5'6" x 4'11")
Useful W.C which also has plumbing and space for a washing machine.
Stainless steel sink with drainer.
Eye level storage cabinets.
Cupboard housing hot water tank.
Window to the side aspect.
Newly fitted vinyl flooring.
Central heating radiator.
Ceiling light fitting.
Kitchen
4.4 x 3 (14'5" x 9'10")
Bright kitchen with ample space for a dining table.
Window to the side aspect and patio door to the conservatory gives a lovely out look over the rear garden.
Ample wall and base units with work top space.
Freestanding electric cooker with extractor hood above.
Laminate flooring.
Conservatory
3.7 x 2.3 (12'1" x 7'6")
Good sized conservatory with views out over the rear garden.
Central heating radiator.
Wall light.
Laminate flooring.
Bedroom 2
3.5 x 2.5 (11'5" x 8'2" )
Window to the front aspect over looking the garden.
Brand new carpet.
Central heating radiator.
Ceiling light fitting.
Fitted storage.
Bedroom 3
3.5 x 2.4 (11'5" x 7'10")
Window to the front aspect over looking the garden.
Brand new carpet.
Fitted wardrobe.
Central heating radiator.
Ceiling light fitting.
Bathroom
3.1 x 2.5 (10'2" x 8'2")
Brand new four piece bathroom in white comprising bath, shower cubicle with electric shower, toilet and vanity unit with inset wash hand basin.
Newly fitted vinyl flooring.
Central heating radiator.
Window to the rear aspect.
Ceiling spotlights.
Extractor fan.
Bedroom 4
3 x 3.3 (9'10" x 10'9")
Window to the rear aspect over looking the garden.
Two fitted double wardrobes with built in vanity area.
Brand new carpet.
Central heating radiator.
Ceiling light fitting.
Lounge
8 x 4.2 (26'2" x 13'9")
Well proportioned lounge with window to the front aspect and patio doors leading out to the rear garden with views of the rear garden and the fields beyond.
Fitted carpet.
Fireplace with wood burning stove.
8 x recessed ceiling down lights.
3 x central heating radiators.
Exterior
Allandale is set in a large plot enjoying lovely countryside views.
The front garden is laid to lawn with mature shrubs and trees. Drive way providing parking for several vehicles
The enclosed rear garden is laid with a mix of lawn and patio area and offers scope for vegetable and flower beds.
Good sized garage with up and over door and benefits from power and light, it also houses the boiler.
