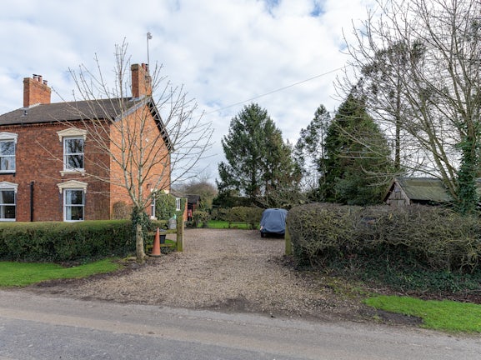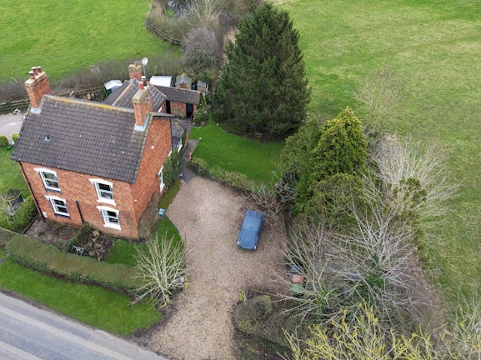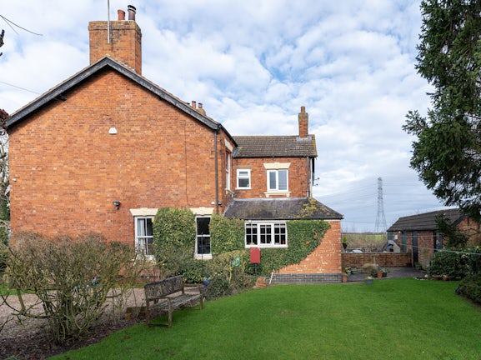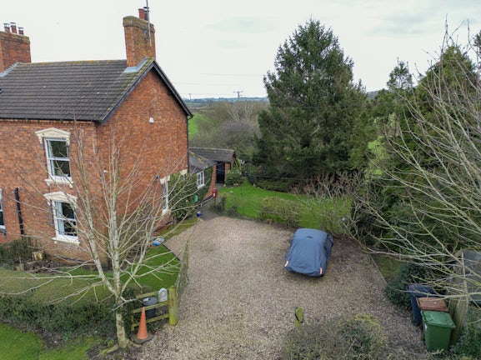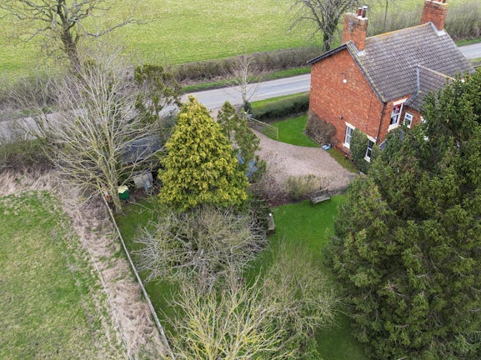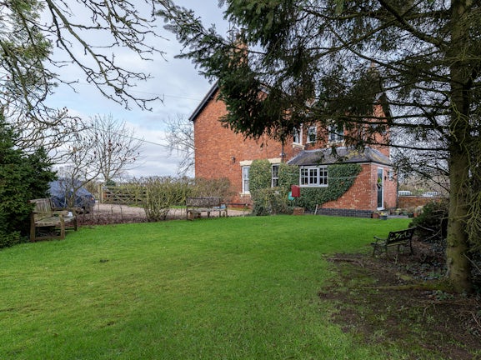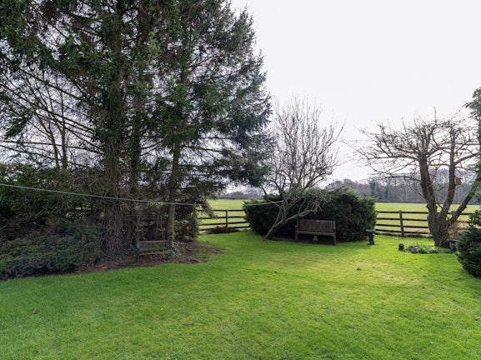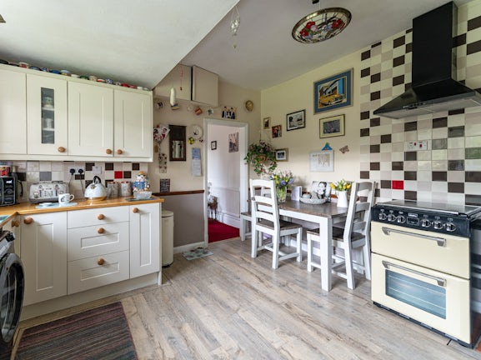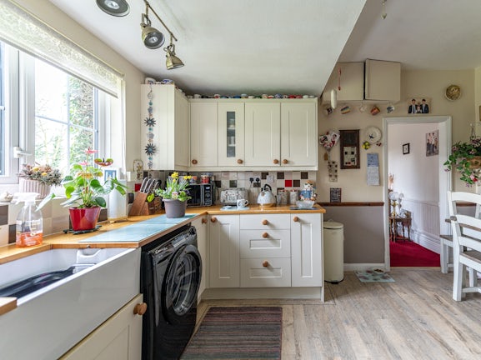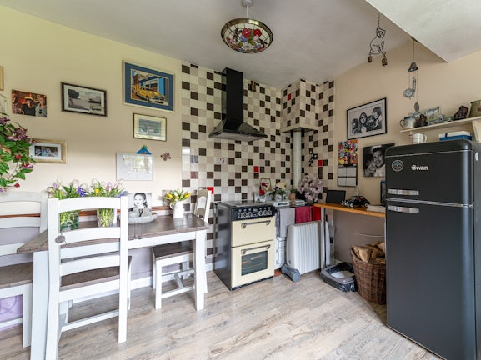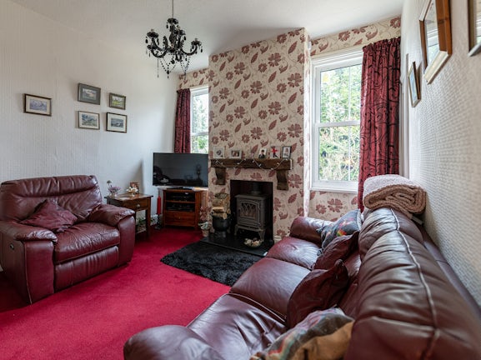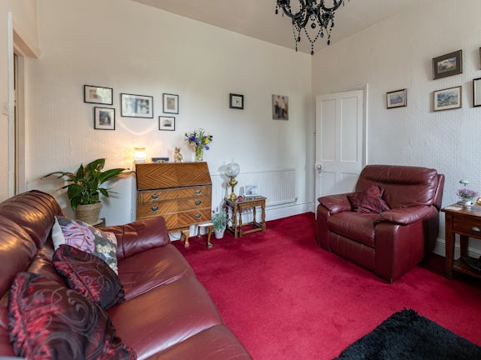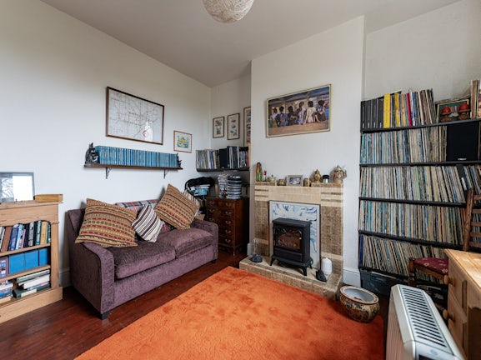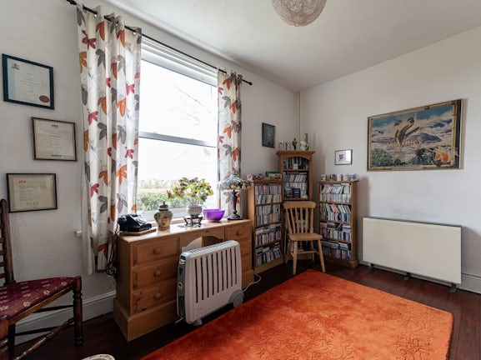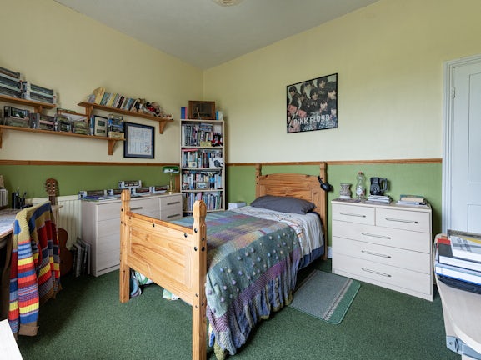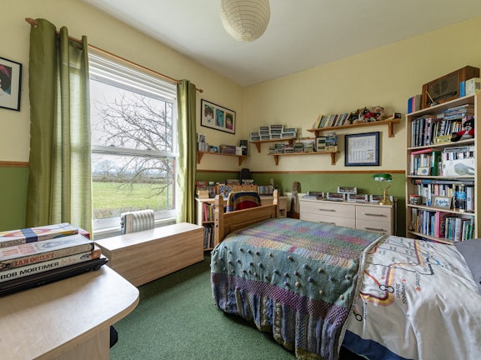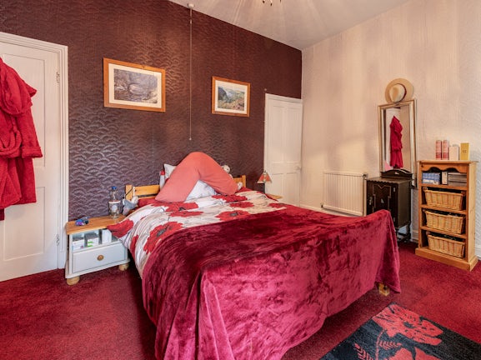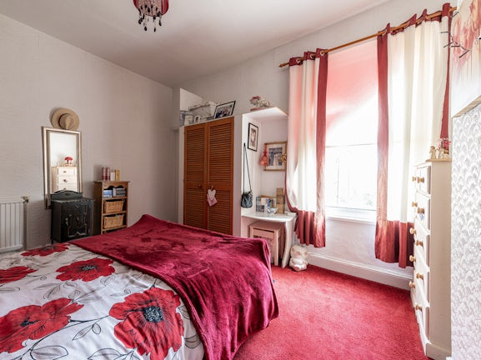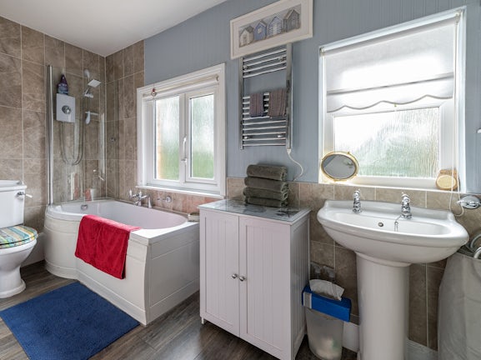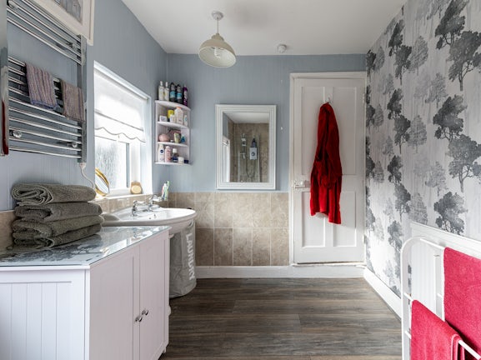Semi-detached House for sale on Gaddesby Lane Melton Mowbray,
LE14
- 5 Burton Street ,
Melton Mowbray, LE13 1AE - Sales & Lettings 01664 569700
Description
Tenure: Freehold
A rare opportunity to purchase this attractive 2 bedroom semi detached home set in a beautiful rural location with surrounding fields offering uninterrupted open views of the countryside. The benefits here include a large garden, off-road parking for around 4 cars and plenty of outside storage.
Set in a beautiful rural location, this two bedroomed homes has a large garden with fields beyond. It is in a quiet and peaceful setting. This could offer scope for renovation and further development so a fantastic opportunity for the new owner/s.
It is located close to the villages of Kirby Bellars and Gaddesby, 15 Miles from Leicester and 4 miles to Melton Mowbray. The property is fully UPVC double glazed and in good order throughout.
The entrance is to the rear of the property, into a vestibule, with space for coats and shoes, there is also a toilet off here with electric heater.
Kitchen
A modern fitted kitchen with eye and floor level cream wooden units and grey wood effect laminate flooring. Under the window is a large white ceramic Belfast style sink, furthermore there is plumbing for a washing machine, an electric oven with a fitted extractor fan and tiled splash back. The kitchen area also allows for a small dining area and a double fridge.
In the corner of the kitchen is the former range which previously provided heating and hot water. The radiators and pipe work are still present, but the range is not commissioned, the current occupier uses the open fire and electric heaters.
The fuseboard is located above the door to the living room.
Living Room
A good-sized living area with two windows either side of an oak mantelpiece overlooking the driveway, countryside views and garden. The feature wall has a log burner with black slate surroundings. There is also a large under stairs storage cupboard.
Second Reception Room
Another great size, this room has exposed varnished wooden flooring, a large window to the front of the building with views across the fields. There is a marble tiled fireplace with an electric fire. The alcoves on either side of the fireplace are fitted with shelving.
Front Double Bedroom
Between the reception rooms the stairs lead to the first floor with the front bedroom to the right. This room has a large window with countryside views. There is also a built in storage cupboard.
Larger Bedroom
As you enter the largest double bedroom a large window overlooks the garden. This room has access to a large storage cupboard and a built-in wardrobe.
Bathroom
Leading from the larger bedroom is the good-sized bathroom with two large frosted windows offering lots of natural light. The bath has an electric shower over, sink, toilet and there is a built-in storage cupboard in the corner of the room housing the hot water cylinder.
Garden
Outside the front door is a large brick-built outbuilding for storage. Behind the outbuilding is a further storage space with access to three sheds. There is a large garden that wraps around the side of the property offering fabulous open countryside views.
The property also offers gated access and has a gravel driveway with off-road parking for at least 4 cars.
Belvoir and our partners provide a range of services to buyers, although you are free to use an alternative provider. For more information simply speak to someone in our branch today. We can refer you on to The Mortgage Advice Bureau for help with finance. We may receive a fee of £200 + VAT, if you take out a mortgage through them. If you require a solicitor to handle your purchase, we can refer you on to Move With Us Conveyancing. We may receive a fee of £200 + VAT, if you use their services. We endeavour to make our sales particulars accurate and reliable, however, they do not constitute or form part of an offer or any contract and none is to be relied upon as statements of representation or fact. Any services, systems and appliances listed in this specification have not been tested by us and no guarantee as to their operating ability or efficiency is given. All measurements have been taken as a guide to prospective buyers only and are not precise. If you require clarification or further information on any points, please contact us, especially if you are travelling some distance to view. Fixtures and fittings other than those mentioned are to be agreed with the seller by separate negotiation.
EPC rating: F. Council tax band: C, Tenure: Freehold,
