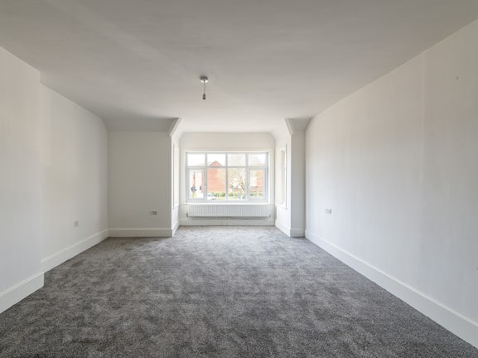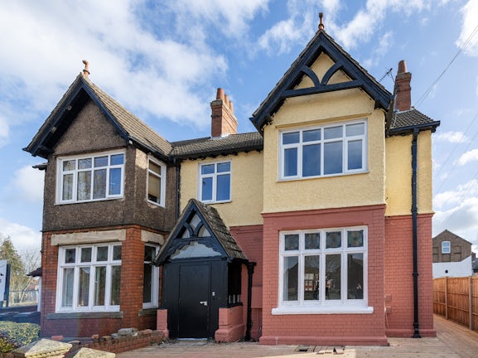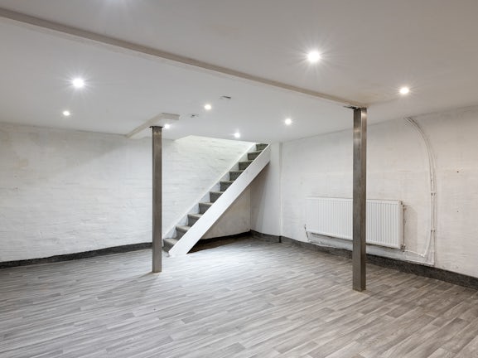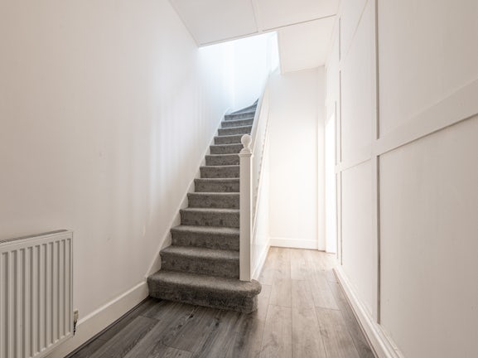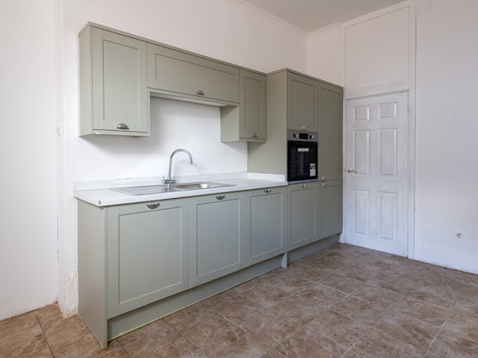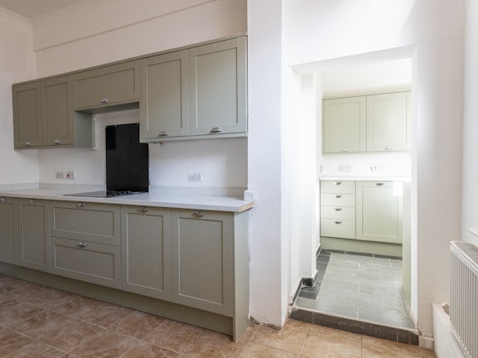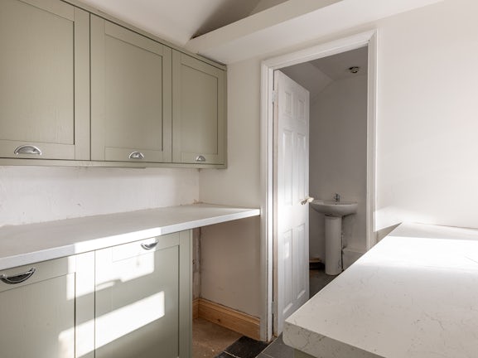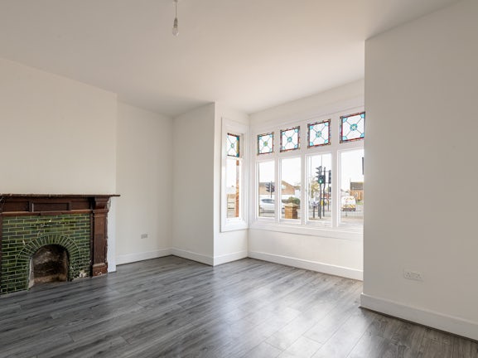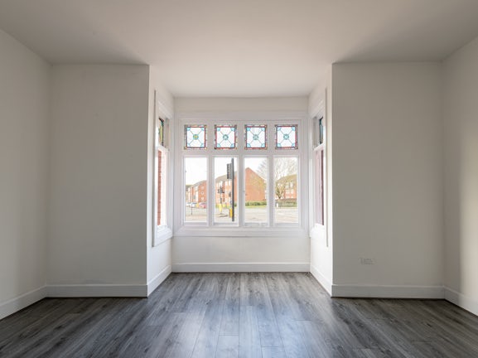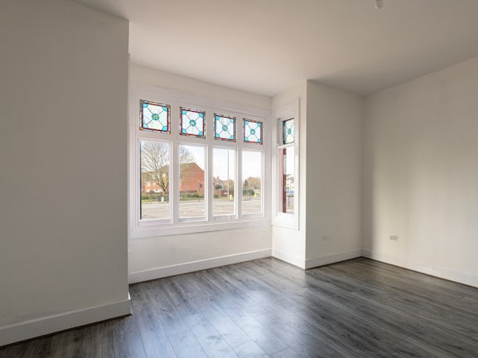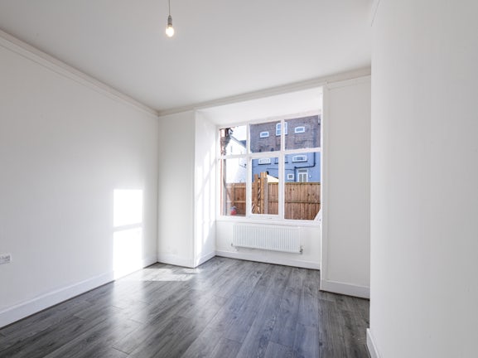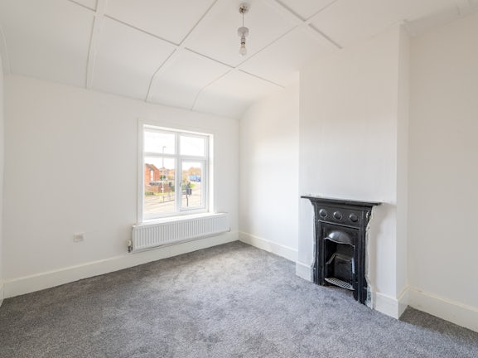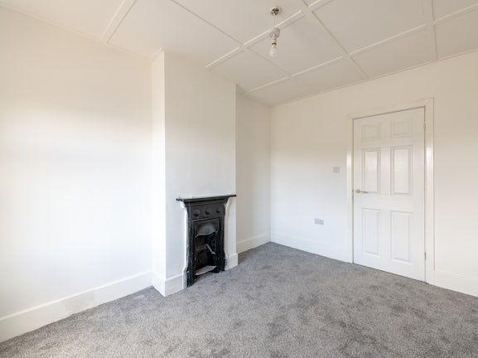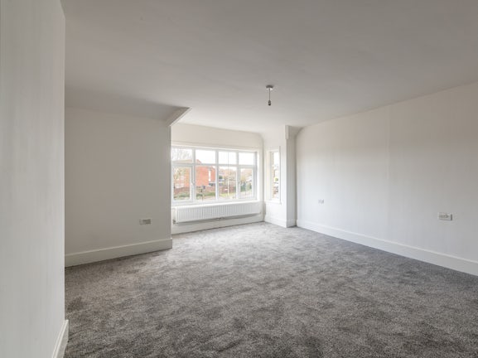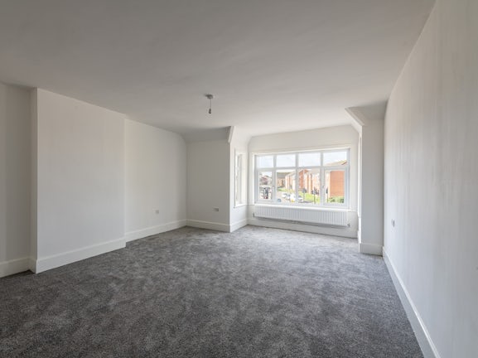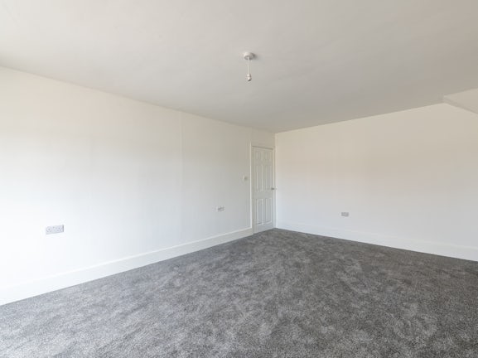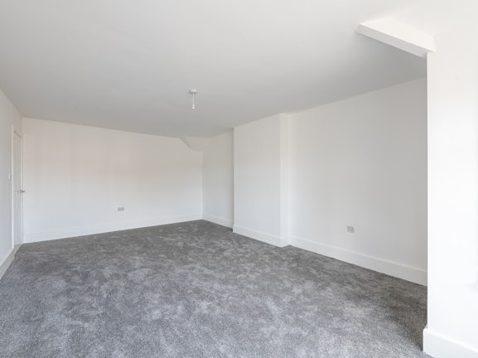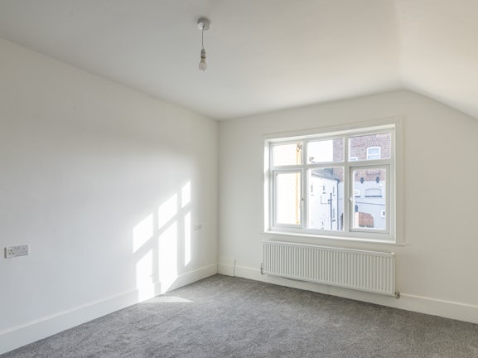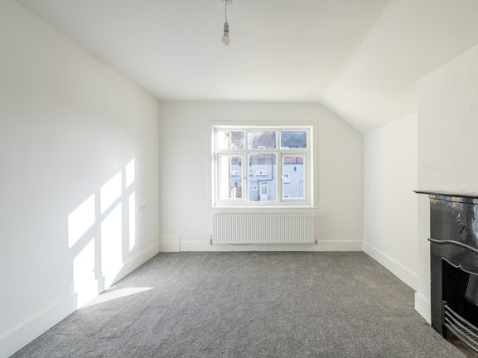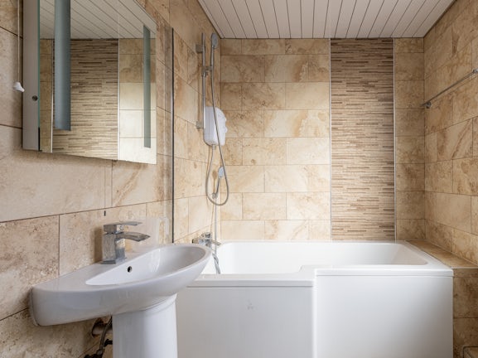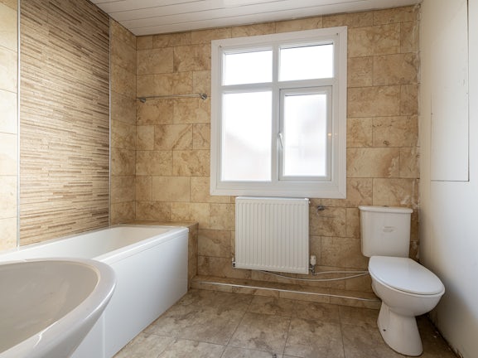Semi-detached House for sale on Thorpe Road Melton Mowbray,
LE13
- 5 Burton Street ,
Melton Mowbray, LE13 1AE - Sales & Lettings 01664 569700
Description
Tenure: Freehold
This imposing 4 bed property is located close to the centre of Melton Mowbray. The large rooms, high ceilings and basement create a spacious home with accommodation over three floors.
The property has been renovated and now has a gas central heating system, new kitchen and bathrooms and is neutrally decorated throughout. Many of the character features of the building remain including the stain glass windows and feature fireplaces.
Entrance Hall – Large entrance hall area with laminate flooring, stairway and storage cupboard housing the fuse board.
Kitchen – The newly fitted kitchen can be accessed from the garden and has an electric hob and eye level integrated electric oven. There is a large stainless steel sink with drainer, the units are light green with brushed chrome handles, the worktop is a light coloured marble effect melamine. There is a large window directly opposite the entrance from the hallway with a radiator below. There is back door access to the decking area via the kitchen.
Utility and Downstairs WC – From the kitchen there is a utility area with matching units and worktops. It provides additional storage and space for a washing machine. There is a large window looking onto the back decking area. Beyond the utility is a handy toilet and sink.
Dining room – Adjacent to kitchen there is a large dining room with high ceilings and a large bay windows with a radiator located underneath. The room has laminate flooring and the benefit of a large storage room with a window.
Living Room – Large living room area with high ceilings and a large bay window looking to the front of the property with ornate stained glass. There is a tiled fireplace with dark oak mantle piece. On the wall opposite the bay window sits a large radiator, the flooring is laminate.
Cellar - This is a large well lit functional space which would be ideal for use as a gym or office or play room. It benefits from light from a large window looking up to the front decking area.
Upstairs Landing Area – At the top of the stairs there is a generous landing area with access to the loft hatch and a hallway leading through to the bathroom. The top floor is carpeted throughout and neutrally decorated.
Bedroom 1 – As you reach the top of the stairs on the right-hand side there is a double bedroom. Opposite the entrance doorway there is a large, double-glazed window, to the right of the entrance there is a feature Victorian fireplace.
Bedroom 2 – Straight ahead as you reach the top of the stairs there is the largest bedroom. This is a very generous-sized double bedroom with large bay windows with a large radiator located underneath and high ceilings.
Bedroom 3 – To the left-hand side as you enter the landing area at the top of the stairs there is another large bedroom. There is a double-glazed window with a radiator located underneath.
Bedroom 4 – Straight ahead to the top of the stair closest to the bathroom is another large double bedroom. On the far-left wall is a large, double-glazed window looking out onto the back decking area. On the wall directly opposite the entrance to the room is a feature Victorian fireplace. The room also has a large radiator located under the windows.
Upstairs Bathroom – The bathroom with large window has a radiator located underneath. The fully tiled room has a white suite including a bath with an electric shower attached above. On the opposite wall there is a boiler cupboard with a combi boiler inside.
Outside Garden – There is decking laid all around the perimeter of the property with a large decking area toward the rear. There is also a single parking space allocated around the back of the property.
Melton Mowbray is located 20 miles from Nottingham and 17 Miles from Leicester making it an ideal location for commuting. It is also only 16 miles to Grantham which has a frequent fast train to London Kings Cross. From the property you would be able to walk into the town centre to enjoy the range of coffee shops and eateries on offer. There is a regular market, a farmers market and livestock market once a week.
Belvoir and our partners provide a range of services to buyers, although you are free to use an alternative provider. For more information simply speak to someone in our branch today. We can refer you on to The Mortgage Advice Bureau for help with finance. We may receive a fee of £200 + VAT, if you take out a mortgage through them. If you require a solicitor to handle your purchase, we can refer you on to Move With Us Conveyancing or Taylor Rose solicitors. We may receive a fee of £150 + VAT, if you use their services. We endeavour to make our sales particulars accurate and reliable, however, they do not constitute or form part of an offer or any contract and none is to be relied upon as statements of representation or fact. Any services, systems and appliances listed in this specification have not been tested by us and no guarantee as to their operating ability or efficiency is given. All measurements have been taken as a guide to prospective buyers only and are not precise. If you require clarification or further information on any points, please contact us, especially if you are travelling some distance to view. Fixtures and fittings other than those mentioned are to be agreed with the seller by separate negotiation.
EPC rating: D. Council tax band: C, Tenure: Freehold,
