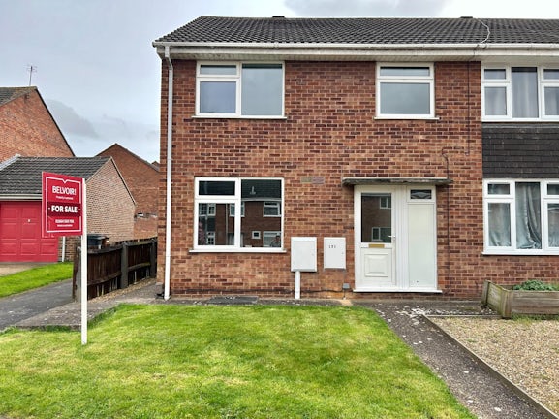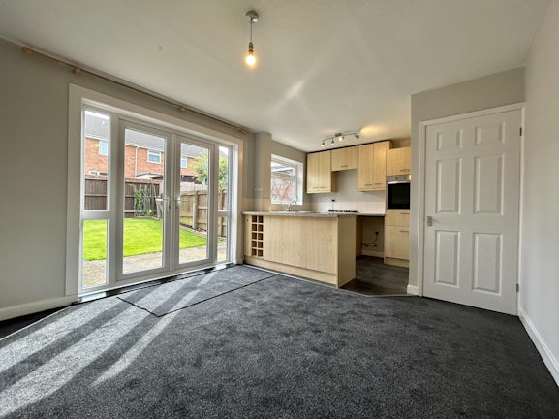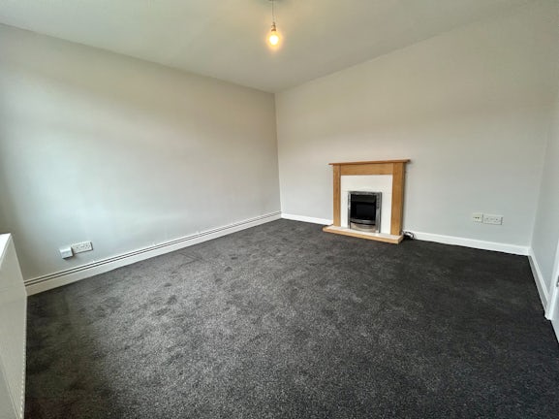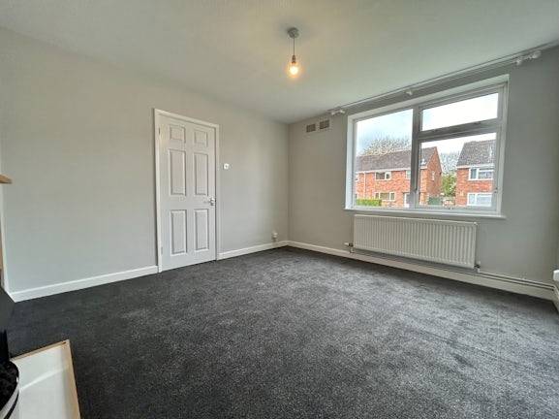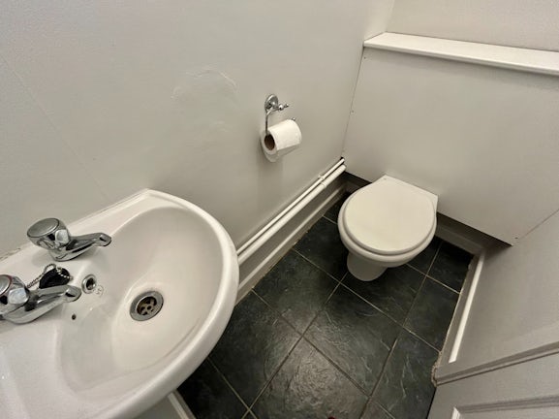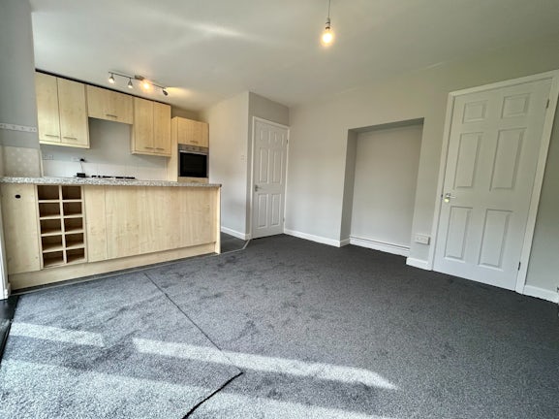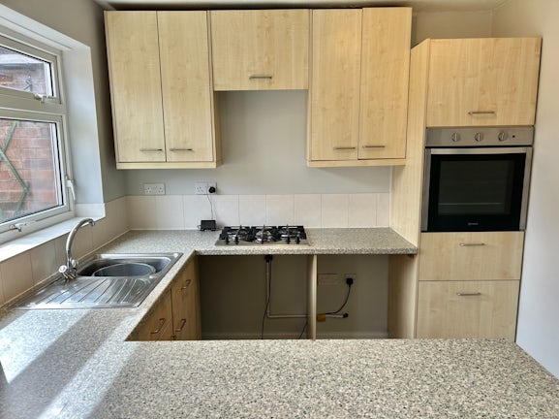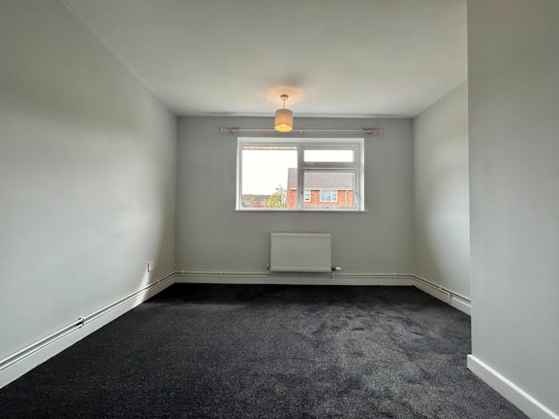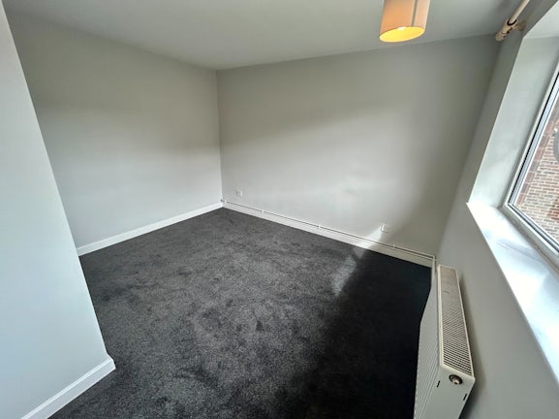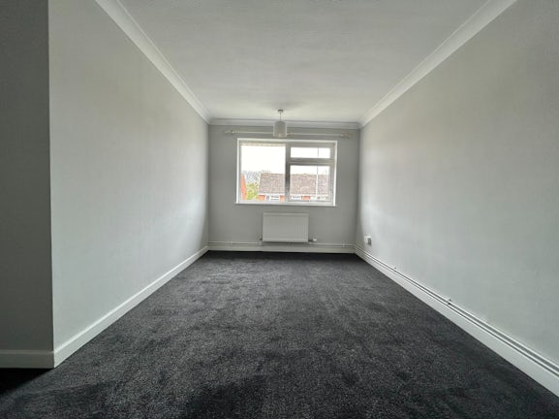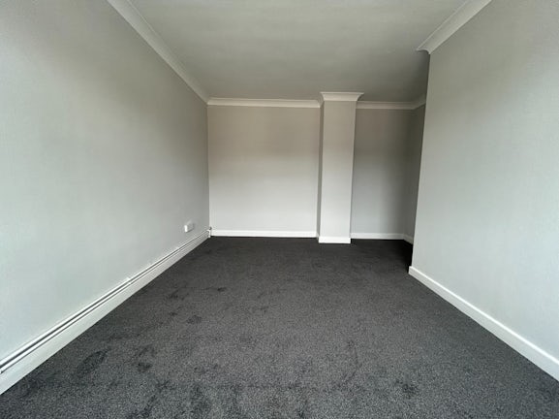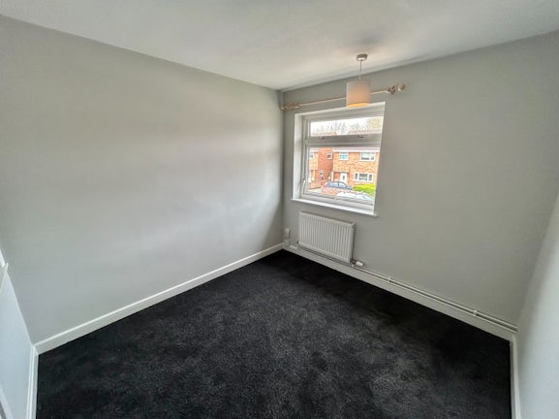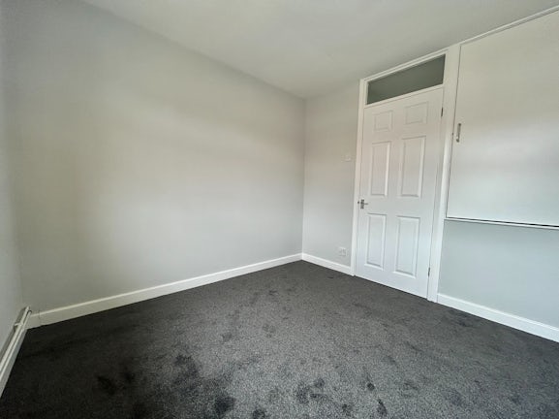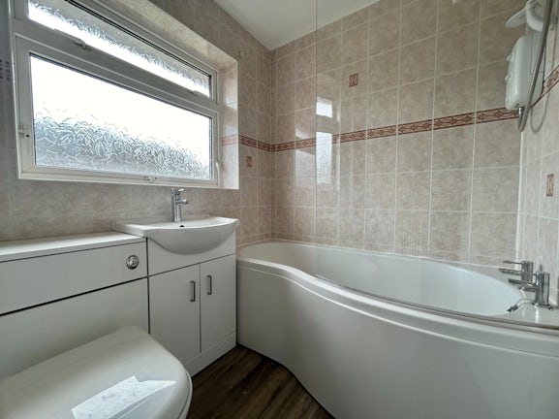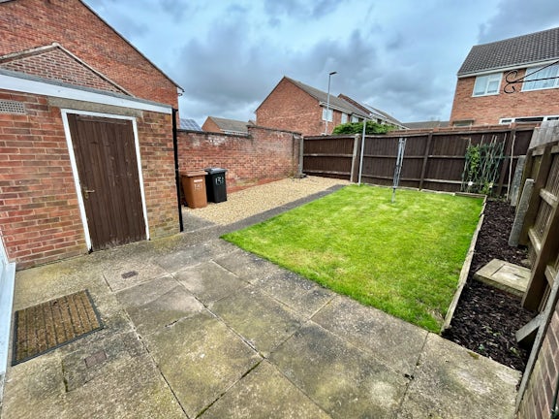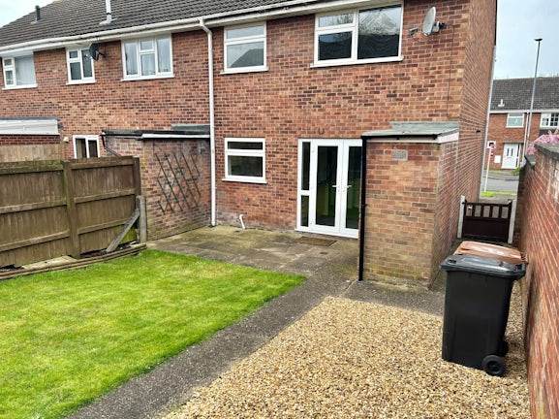End of Terrace for sale on Edendale Road Melton Mowbray,
LE13
- 5 Burton Street ,
Melton Mowbray, LE13 1AE - Sales & Lettings 01664 569700
Description
Tenure: Freehold
Belvoir are pleased to offer this great opportunity to acquire a *Chain Free*, well presented 3 double bedroom property located in this popular residential location capable of achieving £850 PCM on the rental market.
There is a ‘Good’ Ofsted rated primary school a short walk away. Other local amenities include a post office, shop, pub/eatery, Kirby fields, Melton Town Centre and Leisure Centre all within walking distance or a short bus ride away. Melton is a thriving market town offering good shopping facilities, farmers market and is also within easy commuting distance to Leicester, Nottingham, Oakham, Stamford, Grantham and Loughborough. It does also offer excellent bus services to and from Leicester.
This property comprises of an Entrance Hallway, Downstairs WC, Living Room, Kitchen/Diner, 3 Double Bedrooms, Bathroom, Garden to the front also with Gate Access to the rear enclosed garden. The property has fully UPVC double glazed windows, gas central heating and has recently been neutrally decorated with new grey carpeting throughout making this a must to view!
Entrance Hallway – Upon entrance to the property there is a long entrance hallway with a downstairs WC with white ceramic toilet and sink. The hallway also has 2 large storage cupboards, one with fitted coat hooks and an under stairs opening perfect for a desk or further storage. It offers a power socket, radiator and consumer unit.
Living Room – A large light and airy living room area with window overlooking the front garden. There is an electric fireplace with white wooden surround and beige oak effect mantel piece. This room includes power, ethernet, aerial sockets and is fitted with a large radiator under the window.
Kitchen/Diner – The Kitchen is equipped with melamine granite effect counters and beige wood effect eye, base and drawer units providing plenty of storage space. The large window above the stainless steel sink offers views over the back garden. The Kitchen also has a gas hob with electric oven and plumbing for both a washing machine and dishwasher.
A lovely open dining space for table and chairs with access to the back garden through large white French doors. There is a large radiator and storage cupboard that houses the gas fired combi boiler and further opportunity for storage or placement of items such as a large fridge/freezer.
Access to the first floor is via the stairs in the hallway. The landing area has a large cupboard, formally housing a hot water cylinder, and loft hatch.
Double Bedroom 1 – The largest bedroom with a large window that allows lots of natural light overlooks the front of this home. The room is well designed, has a radiator and room to install plenty of storage.
Double Bedroom 2 – The second largest bedroom also has a large window making this light and airy and offer views over the back garden. This room is well designed, has a radiator and is perfect to accommodate storage cupboards.
Double Bedroom 3 – A large room with a large window offering plenty of natural light. This room has both power and ethernet sockets available providing the potential for a workspace. The room is also equipped with a large built-in storage cupboard and radiator.
Bathroom – This modern, fully tiled bathroom comprises of a white ceramic suite of toilet, sink with storage cupboard under, a p-shaped bath with a shower over. There is a frosted window allowing plenty of natural light.
Garden – A large easy to maintain garden area with side gate access and is split into a patio, grass and pebble area with some border surrounds. This is well tended and enclosed with a side gate that leads to the front of this home.
The front garden area is mainly laid to grass with a pathway leading to the front door.
Belvoir and our partners provide a range of services to buyers, although you are free to use an alternative provider. For more information simply speak to someone in our branch today. We can refer you on to The Mortgage Advice Bureau for help with finance. We may receive a fee of £200 + VAT, if you take out a mortgage through them. If you require a solicitor to handle your purchase, we can refer you on to Move With Us Conveyancing or Taylor Rose solicitors. We may receive a fee of £150 + VAT, if you use their services. We endeavour to make our sales particulars accurate and reliable, however, they do not constitute or form part of an offer or any contract and none is to be relied upon as statements of representation or fact. Any services, systems and appliances listed in this specification have not been tested by us and no guarantee as to their operating ability or efficiency is given. All measurements have been taken as a guide to prospective buyers only and are not precise. If you require clarification or further information on any points, please contact us, especially if you are travelling some distance to view. Fixtures and fittings other than those mentioned are to be agreed with the seller by separate negotiation.
EPC rating: D. Council tax band: B, Tenure: Freehold,
