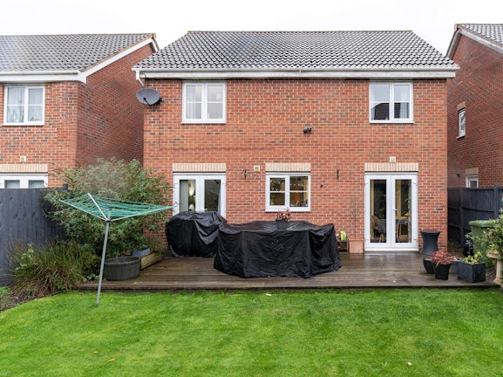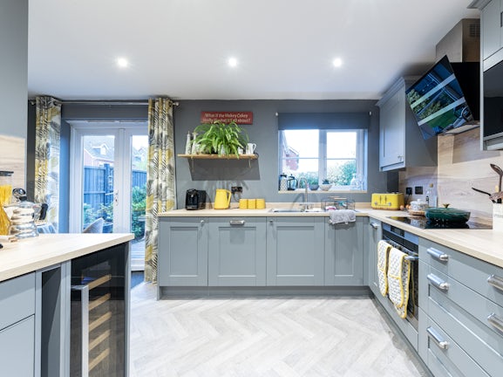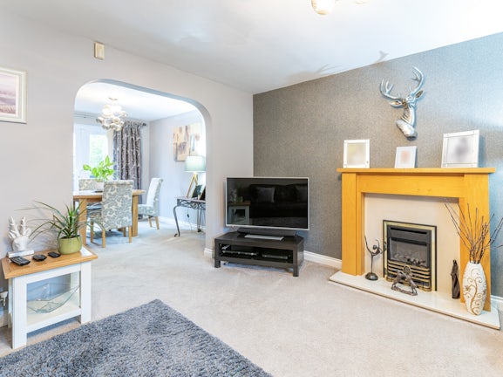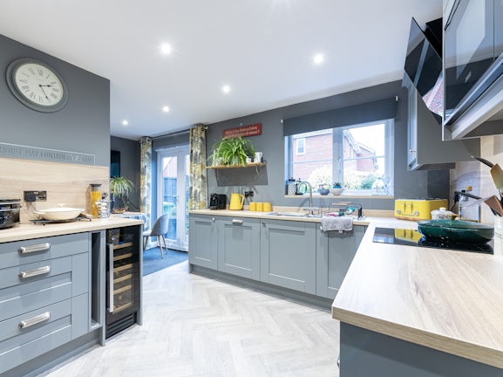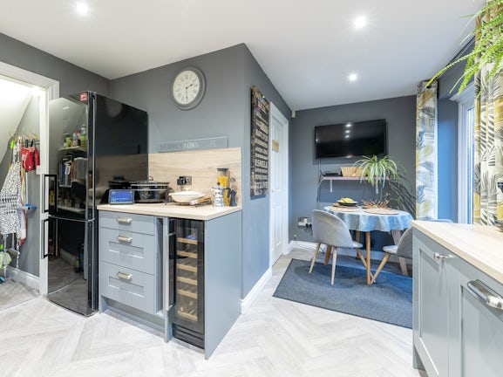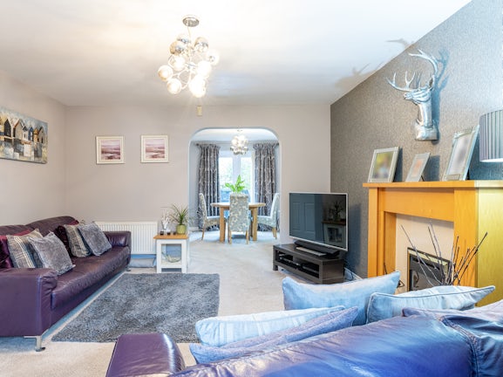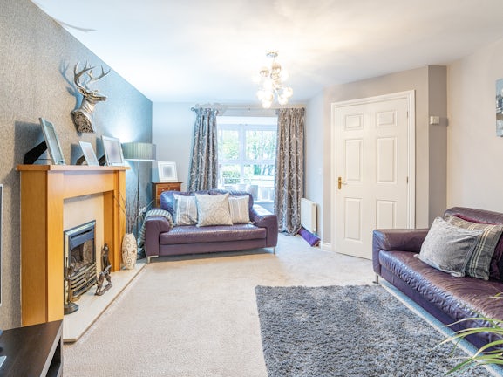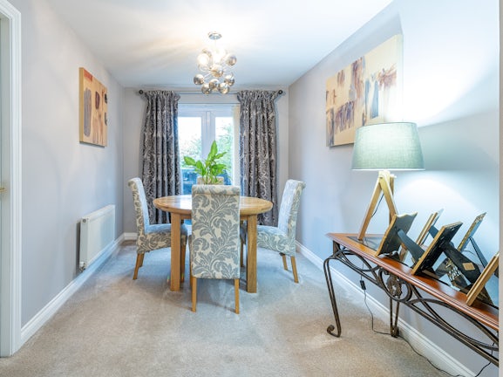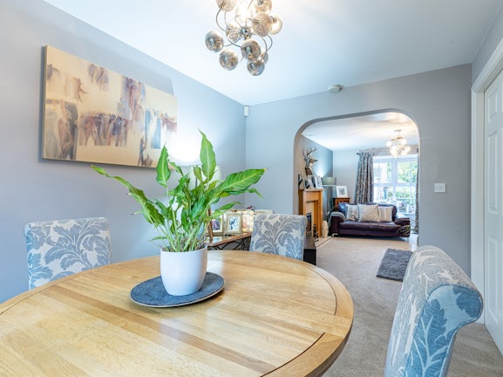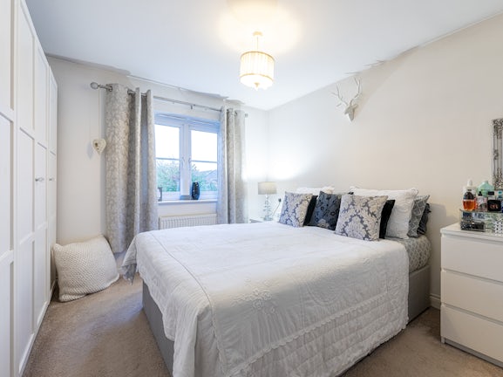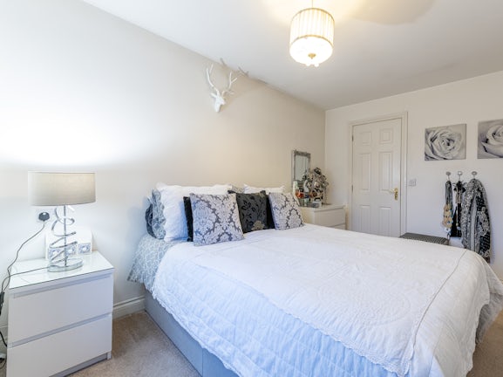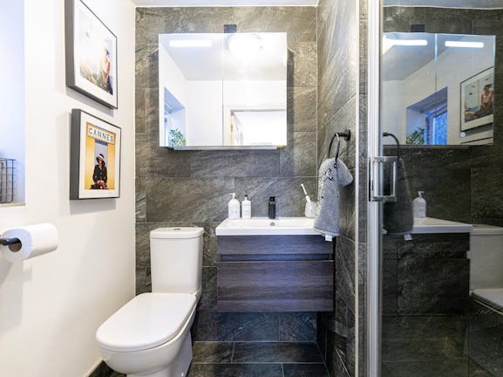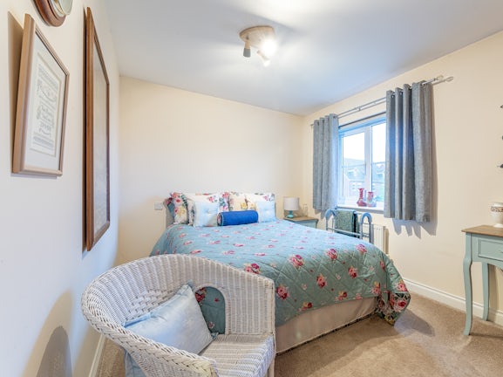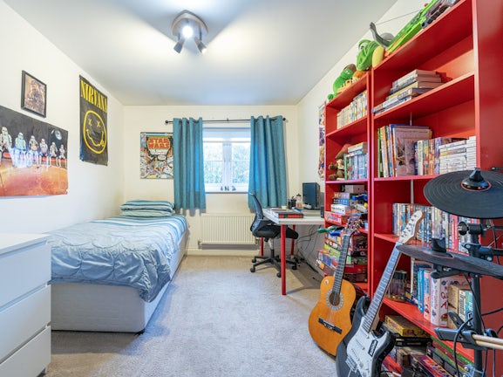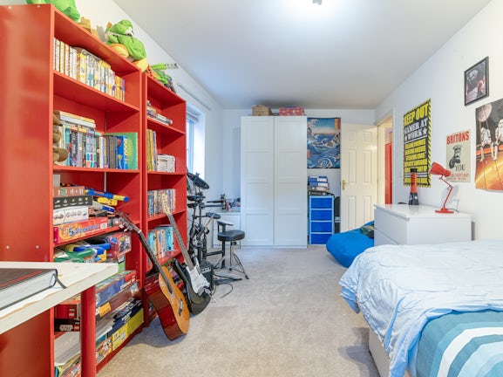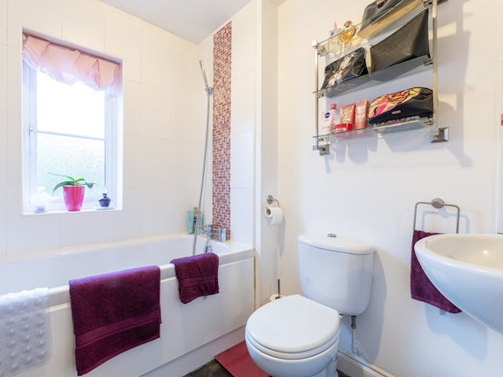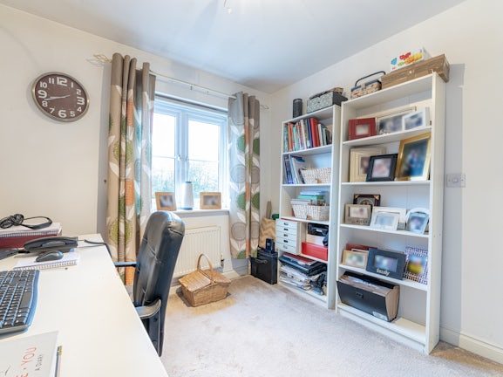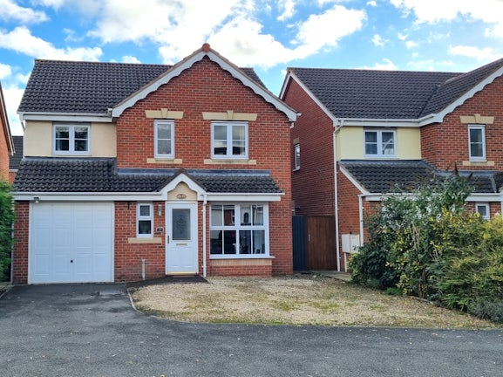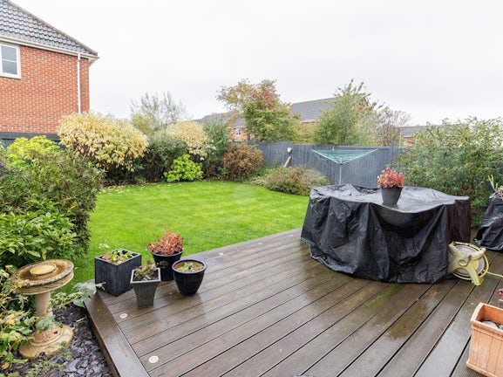Detached House for sale on Ullswater Road Melton Mowbray,
LE13
- 5 Burton Street ,
Melton Mowbray, LE13 1AE - Sales & Lettings 01664 569700
Features
- 4 Double Bedrooms
- Detached Property
- Garage and Drive
- En-Suite shower room and Bathroom
- Cul-de-sac location
- Fitted kitchen with integrated appliances
- Council Tax Band: D
Description
Tenure: Freehold
Opportunity to acquire this stunning detached family home, situated on a quiet cul-de-sac, this spacious property offers four double bedrooms, a recently fitted kitchen and an integral garage. Ullswater Road is ideally located to the south of Melton Mowbray.
Benefitting from gas central heating and double glazing throughout, the accommodation comprises of in brief, entrance hall, cloakroom WC, lounge, dining room, kitchen and utility. On the first floor are four double bedrooms, one with an en-suite shower room and a family bathroom. The driveway and gravelled area at the front of the house together provide parking for two vehicles with side access to the enclosed rear garden.
Melton Mowbray has market days on a Tuesday, Friday and Saturday and has a great range of café’s and independent shops. There is a train service to Leicester and many events held in the town centre and at the cattle market.
Entrance Hall - Accessed via double glazed front door into the hallway with stairs leading to the first floor, door off to the cloakroom WC, provides access to the living room.
Cloakroom / WC – Vinyl flooring with double glazed obscure window to the front aspect, radiator and two piece suite comprising a low flush WC and wash hand basin.
Living Room – Carpeted room with double glazed bay window to the front aspect, fireplace with gas fire, wooden surround, and hearth. Archway leading through to the dining room.
Dining Room – Carpeted room with double glazed French doors leading to the patio area and rear garden.
Kitchen – newly fitted kitchen with a range of modern wall and base units, roll top work surfaces and soft close drawers, one and a half bowl sink and drainer, wood effect splash backs, integrated wine cooler, single electric oven and induction hob with extractor above. Integrated dishwasher and space for fridge freezer. Access to under stairs provided ample storage space. Space in kitchen for breakfast table, with television points and next to double glazed patio doors leading to the rear garden, providing natural light throughout the day. Door off to the utility room.
Utility Room - Work top space with cupboards under, space and plumbing for a washing machine.
First Floor Landing - Rising from the entrance hall, the first floor landing includes airing cupboard housing the hot water tank and immersion heater, and doors providing access to four double bedrooms and the family bathroom.
Master Bedroom – Carpeted double bedroom with double glazed windows to the rear aspect and radiator. Door off to the en-suite shower room.
En-Suite - Double glazed window to the side aspect, extractor fan, heated black towel rail and a three-piece suite comprising a wash hand basin set in a vanity unit, shower cubicle and a low flush WC.
Bedroom Two – Carpeted double bedroom with double glazed window to the front and side aspect.
Bedroom Three – Carpeted double bedroom with double glazed window to the rear aspect.
Bedroom / Study – Carpeted double bedroom with double glazed window to the front aspect, radiator, television and telephone points with hardwired BT business line installed creating an ideal study space.
Bathroom - Double glazed obscure window to the front aspect, radiator, extractor fan, and three piece suite comprising a low flush WC, wash hand basin with vanity unit/counter and shower under and bath with an electric shower in a fully tiled area.
Front Exterior - The driveway and gravelled area at the front of the house together provide parking for two vehicles with side access to the enclosed rear garden. Opposite the house there is a park.
Garage – Integral single garage with an up and over door, power, and light.
Rear Exterior – Spacious south facing garden with a decking area complete with built of spotlights, followed by a lawn area with an array of plants bordering the garden. There is also an exterior tap and access to the garden through a side gate.
Melton Mowbray has market days on a Tuesday, Friday and Saturday and has a great range of café’s and independent shops. There is a train service to Leicester and many events held in the town centre and at the cattle market.
Belvoir and our partners provide a range of services to buyers, although you are free to use an alternative provider. For more information simply speak to someone in our branch today. We can refer you on to The Mortgage Advice Bureau for help with finance. We may receive a fee of £200 + VAT, if you take out a mortgage through them. If you require a solicitor to handle your purchase, we can refer you on to Move With Us Conveyancing. We may receive a fee of £200 + VAT, if you use their services. We endeavour to make our sales particulars accurate and reliable, however, they do not constitute or form part of an offer or any contract and none is to be relied upon as statements of representation or fact. Any services, systems and appliances listed in this specification have not been tested by us and no guarantee as to their operating ability or efficiency is given. All measurements have been taken as a guide to prospective buyers only and are not precise. If you require clarification or further information on any points, please contact us, especially if you are travelling some distance to view. Fixtures and fittings other than those mentioned are to be agreed with the seller by separate negotiation.
EPC rating: C. Council tax band: D, Tenure: Freehold,
