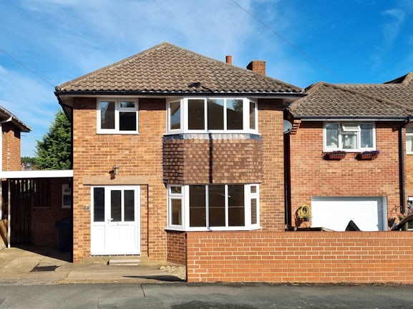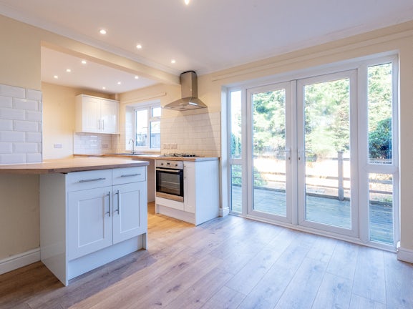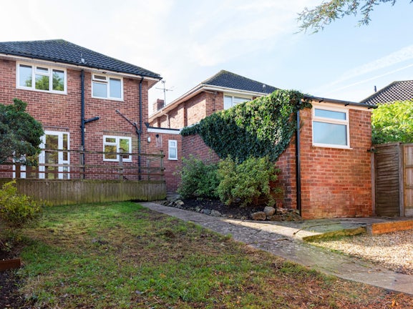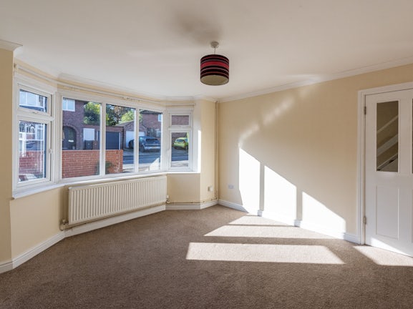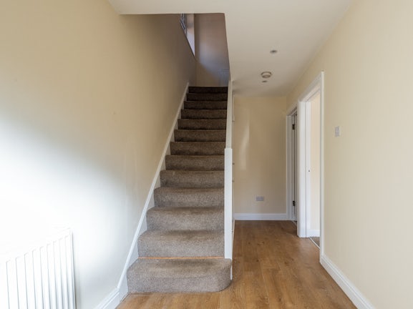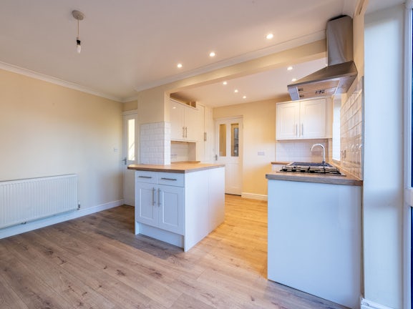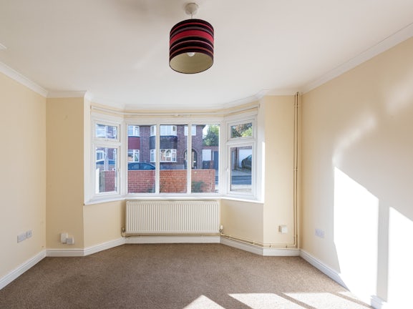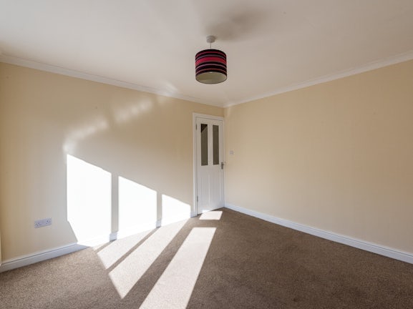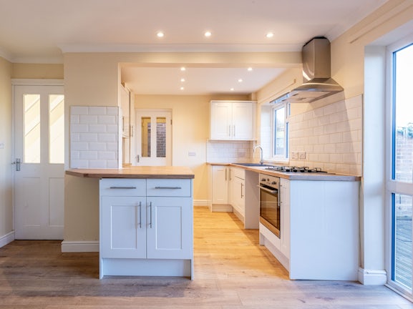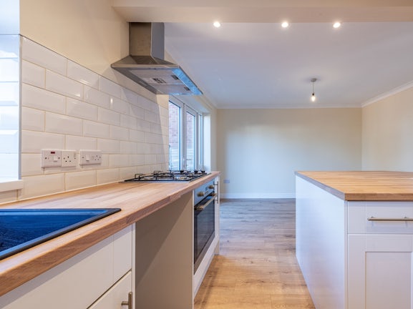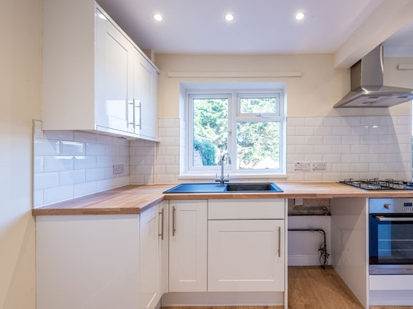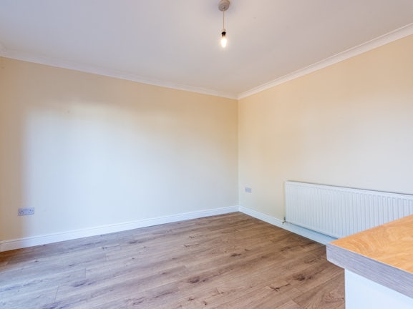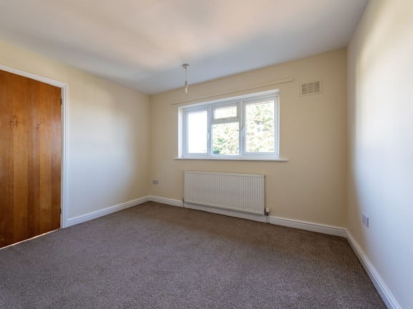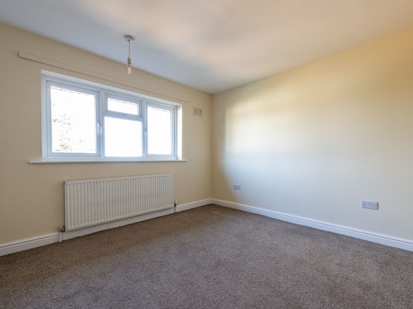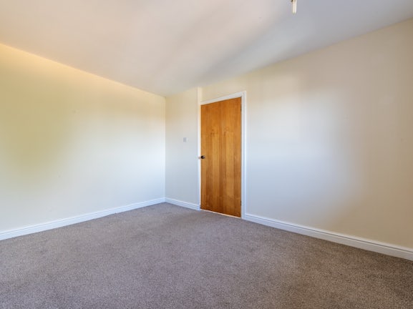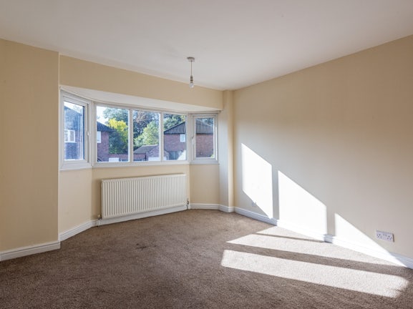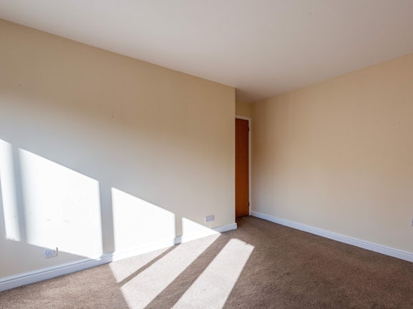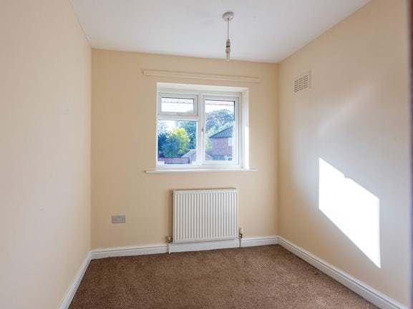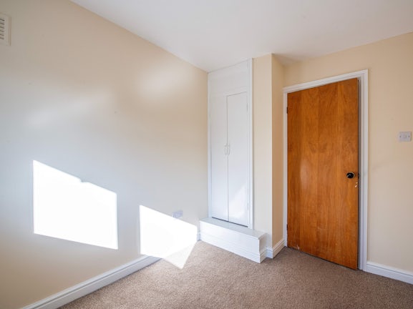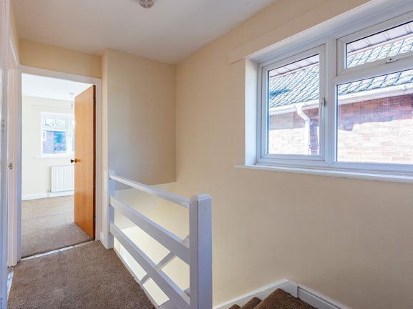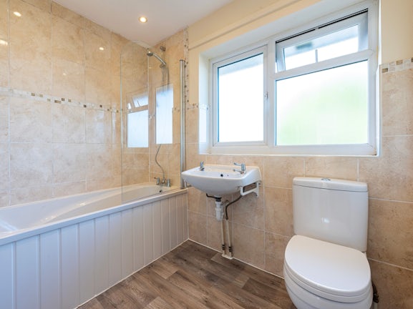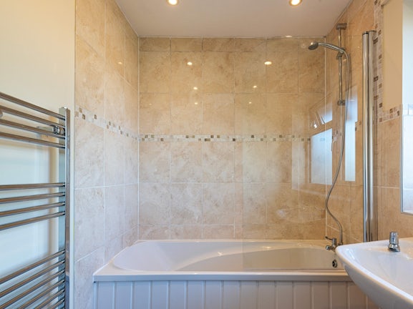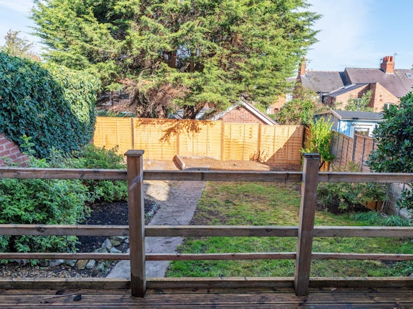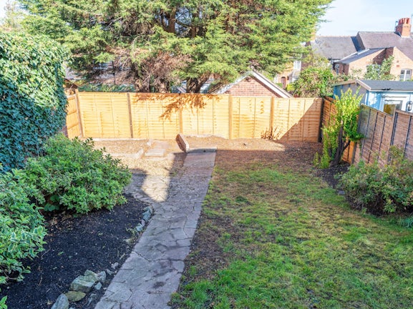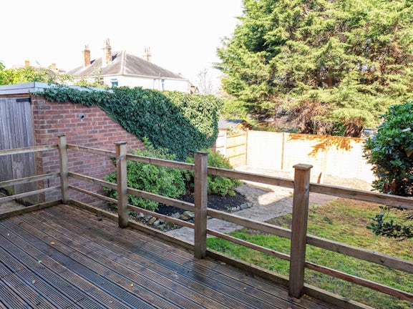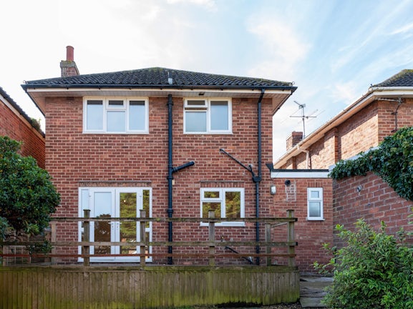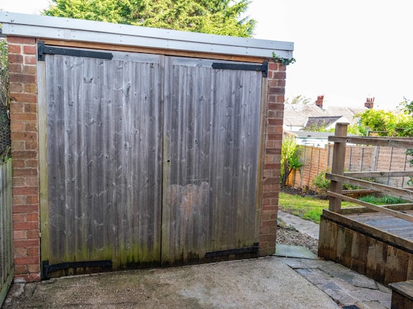Detached House for sale on Wicklow Avenue Melton Mowbray,
LE13
- 5 Burton Street ,
Melton Mowbray, LE13 1AE - Sales & Lettings 01664 569700
Features
- Chain Free
- 3 Bedrooms
- Detached Property
- Car Port
- South of Melton Mowbray
- Kitchen diner
- Council Tax Band: D
Description
Tenure: Freehold
Excellent opportunity to acquire this neutrally decorated, 3-bedroom detached property on Wicklow Avenue, located to the south of Melton Mowbray and a short walk in to the town centre and train station. Melton Mowbray is a great location for families as it has excellent Secondary Schools and Primary schools. This accommodation comprises of in brief; Hallway, living room, kitchen diner, downstairs WC, 2 double bedrooms, 1 single bedroom, family bathroom, large shed, garden, driveway.
Hallway - Hallway leading to the living room, kitchen diner and first floor. Laminate flooring with with under stairs storage.
Living room – Located to the front of the property with a double-glazed bay window to the front aspect, providing natural light into the room.
Kitchen Diner – Modern kitchen diner with laminate flooring and French doors leading to the decking area of the private rear garden. Including a range of gloss white wall and base units and wood effect worktops, complete with composite sink and stainless-steel tap with a double-glazed window overlooking the rear garden, spotlights, and metro style wall tiles. Single electric oven and gas hob. Space for Fridge freezer and additional under cupboard appliance.
Utility / Downstairs WC – Leading from the kitchen area, the utility provides plumbing for a washing machine, and contains a corner hand wash basin, WC and houses the gas combination boiler.
Landing – Provides access to the loft space, as well as the 3 bedrooms and family bathroom. There is an airing cupboard providing additional storage space.
Bedroom 1 – A carpeted double bedroom with a large double glazed bay window to the front aspect providing an abundance of natural light.
Bedroom 2 – Double bedroom with a double-glazed window to the rear aspect overlooking the rear garden. This bedroom is carpeted.
Bedroom 3 – A carpeted single bedroom with a useful built in storage space. Double glazed window to the front aspect.
Front exterior – Driveway with a decorative stoned area leading to a carport with gate leading through the side to the rear garden.
Rear exterior – Decking area leading to a green area with a path to the bottom of the garden. There is a large outbuilding with work bench, providing a spacious working area or storage space.
Belvoir and our partners provide a range of services to buyers, although you are free to use an alternative provider. For more information simply speak to someone in our branch today. We can refer you on to The Mortgage Advice Bureau for help with finance. We may receive a fee of £200 + VAT, if you take out a mortgage through them. If you require a solicitor to handle your purchase, we can refer you on to Move With Us Conveyancing. We may receive a fee of £200 + VAT, if you use their services. We endeavour to make our sales particulars accurate and reliable, however, they do not constitute or form part of an offer or any contract and none is to be relied upon as statements of representation or fact. Any services, systems and appliances listed in this specification have not been tested by us and no guarantee as to their operating ability or efficiency is given. All measurements have been taken as a guide to prospective buyers only and are not precise. If you require clarification or further information on any points, please contact us, especially if you are travelling some distance to view. Fixtures and fittings other than those mentioned are to be agreed with the seller by separate negotiation.
EPC rating: D. Council tax band: D, Tenure: Freehold,
