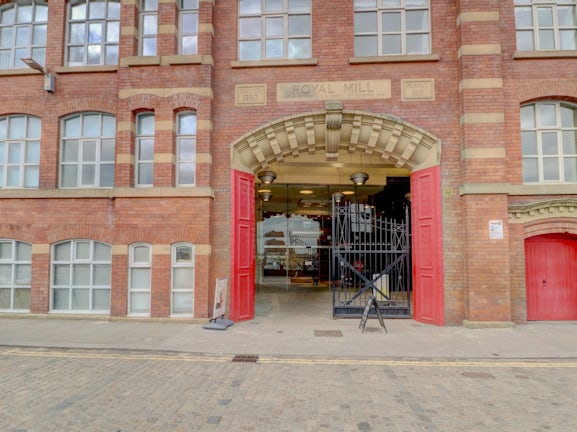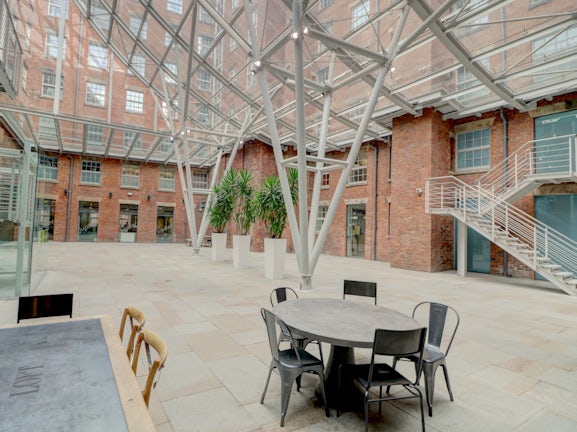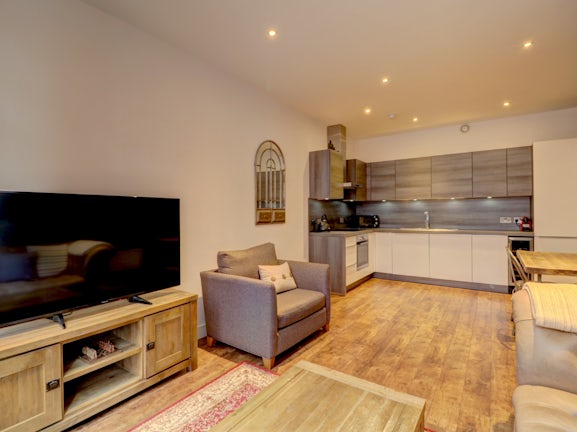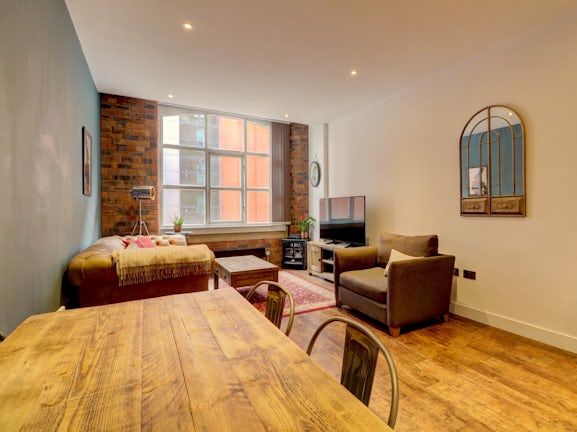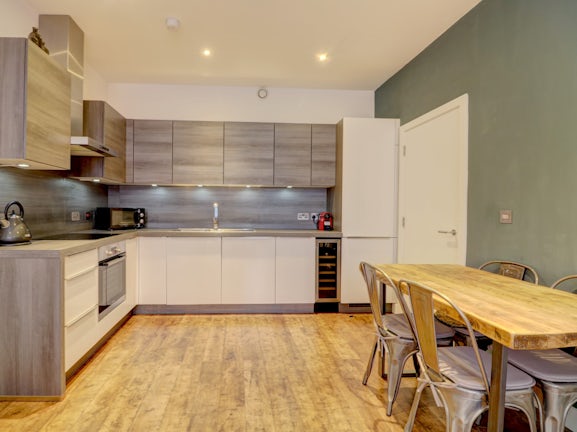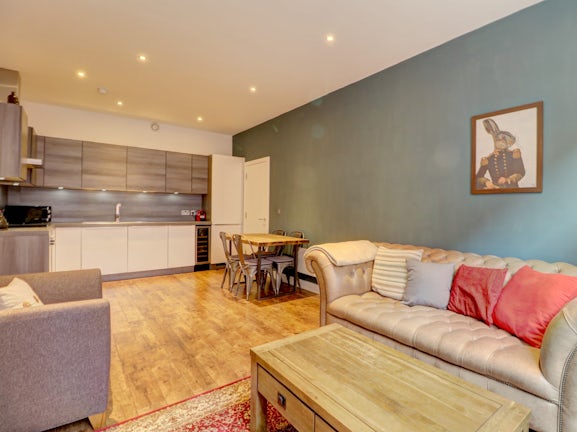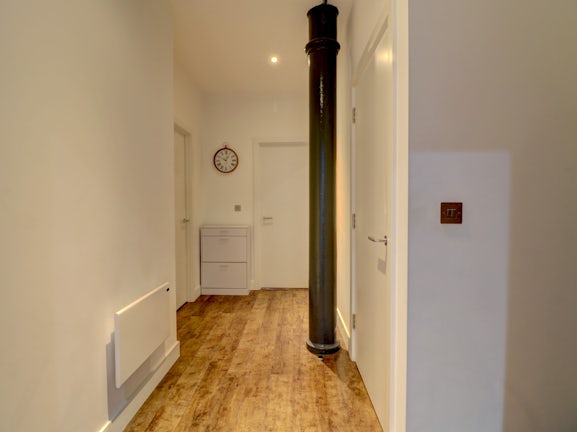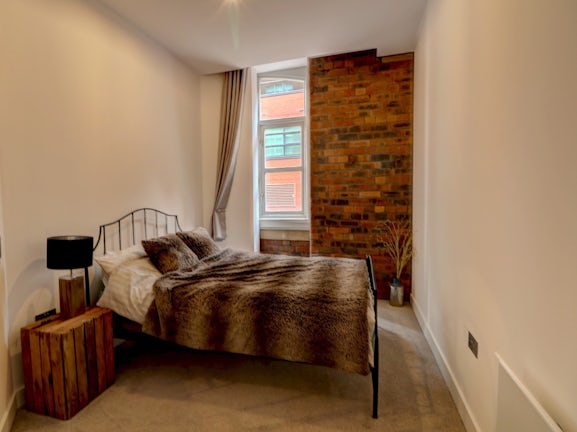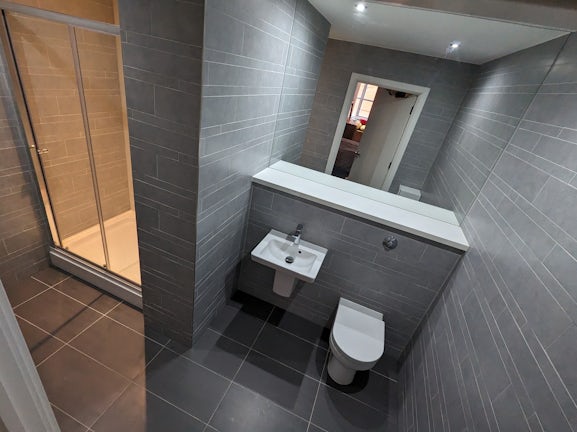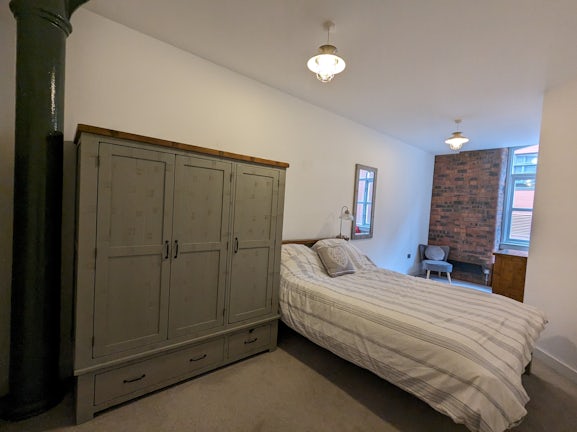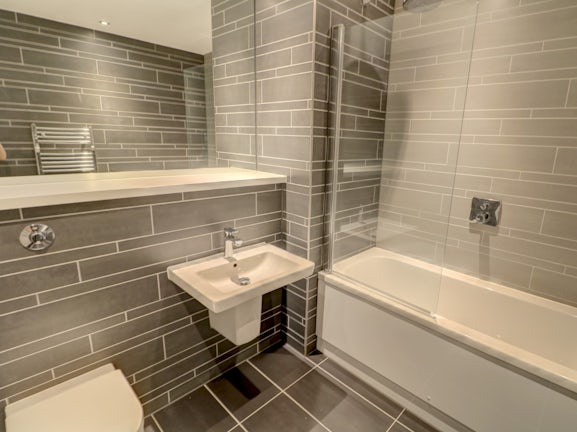Flat for sale on Redhill Street Manchester,
M4
- 61 Great Ancoats Street,
Manchester, M4 5AB - Sales & Lettings 0161 820 3965
Features
- Open plan
- On site coffee shop
- Concierge
- Secure underground parking
- Fantastic location
- 2 Double bedrooms
- Council Tax Band: D
Description
Tenure: Leasehold
Discover the charm of urban living in this exquisite 2-bedroom apartment nestled within the iconic Royal Mill. This exceptional residence, set within a historic converted mill, boasts the timeless appeal of exposed brickwork and soaring high ceilings. Don't miss the opportunity to call this unique and stylish space your new home.
HALLWAY Upon entering the hallway, you'll notice the elegant engineered oak flooring, enhanced by the illumination from spotlights and LED ceiling lights. To your left, there's convenient access to a storage cupboard equipped with a washing machine. On your right, you'll find another cupboard housing the boiler. Additionally, a wall-mounted heater provides warmth, and the intercom system can be operated via a mobile device.
LIVING ROOM The living room exudes charm with its engineered oak flooring and the cozy warmth of a wall-mounted heater. Illuminated by LED spotlights, the room showcases its character through exposed brickwork, a lofty ceiling, and an impressive double-glazing window that lets in an abundance of natural light.
KITCHEN Integrated seamlessly into the living area, the kitchen boasts Nolte kitchen wall and base units, an integrated fridge/freezer, an integrated dishwasher, a built-in oven with a four-ring induction hob and an extractor above. A stainless steel sink and drainer, complete with a clearwater triple lever mixer and a cold filtered water tap, add both functionality and style to the space. The engineered oak flooring is complemented by spotlights and an extractor.
MASTER BEDROOM The master bedroom is a tranquil retreat featuring a double-glazed window, soft carpeted flooring, a wall-mounted heater for customized comfort, and LED ceiling lights. An en-suite bathroom is conveniently accessible from this room.
ENSUITE Accessed via the master bedroom, the ensuite bathroom offers a well-appointed space with a shower cubicle, WC, wash hand basin featuring a mixer tap, a heated towel rail for added luxury, and ceramic tiling on both the walls and floor. Additional illumination is provided by spotlights, and an extractor ensures proper ventilation.
BEDROOM 2 Bedroom 2 welcomes you with a double-glazed window that ushers in natural light, carpeted flooring for comfort, a wall-mounted heater, and ceiling lights to create a cozy atmosphere.
MAIN BATHROOM Accessed from the hallway, the main bathroom is a contemporary oasis featuring a three-piece suite that includes a bath with a shower attachment, a WC, and a sink with a mixer tap. A chrome heated towel rail adds a touch of elegance, while ceramic tiling on the walls and floor provides both durability and style. Spotlights illuminate the space, and an extractor ensures proper ventilation.
EPC rating: D. Council tax band: D, Tenure: Leasehold, Annual ground rent: £300, Annual ground rent review period (years): 240, Annual service charge: £4624,
