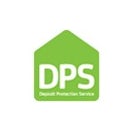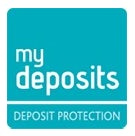Arrange a Free Market Appraisal
Semi-detached house for sale on
Moorbridge Lane
Stapleford,
NG9
- 31 Tamworth Road,
Long Eaton, NG10 1JF - Sales & Lettings 0115 972 4027
Features
- Three bedroom property
- Semi detached
- Large rear garden
- Driveway for two vehicles
- Gas central heating and UPVC windows throughout
- Boarded loft space
- Summer house with light and power
- Close to many local amenities including shops and schools
- Easy access to Junction 25 of the M1 and A52 to Nottingham and Derby
- Please call our office today to arrange a viewing!
- Council Tax Band: A
Description
Tenure: Freehold
**GUIDE NOTES £280,000 - £290,000** Belvoir are delighted to bring to market this beautiful three-bedroom semi-detached property which is located in the highly desirable NG9 8GU area. The property is perfect for families or professionals seeking a blend of stylish design and practicality. With a spacious driveway providing parking for multiple vehicles, this home offers both convenience and ample space.
The property is located within a highly desirable area in Stapleford and is close to local amenities including shops and Stapleford Town Centre. Offering excellent transport links including bus stops. The property is also just a short drive away to A52 to Nottingham and Derby and Junction 25 of the M1, making the property ideal for commuters.
In brief the property compromises of entrance hallway, open living space, kitchen, three bedrooms and bathroom.
Porch- UPVC front door, neutral décor, tiled flooring and access to entrance hallway.
Entrance hallway- Neutral décor, wooden effect flooring, access to lounge and kitchen and stairs to first floor.
Lounge- Neutral décor with feature wall, carpeted flooring and bay window to front.
Kitchen- Neutral décor, wooden effect flooring, floor and wall mounted unit, sink with mixer tap, gas hob with stainless steel extractor above, double electric oven, integrated fridge and freezer, window to the rear and access to the under stairs storage cupboard which provides plumbing for washer and dryer and stores the boiler. The kitchen opens into the dining area.
Dining area- Neutral décor with feature wall, wooden effect flooring, there is an extension area which has patio doors leading to the rear garden.
Stairs and landing- Neutral décor, carpeted flooring, window to side and access to three bedrooms and family bathroom. There is also access to the loft space which is fully boarded.
Bedroom one- Neutral décor, carpeted flooring, window to the front and two fitted wardrobes.
Bedroom two- Neutral décor, carpeted flooring, window to the rear and two fitted wardrobes.
Bedroom three- Neutral décor, carpeted flooring and window to the front.
Family bathroom- Neutral décor with part tiled walls, wooden effect flooring, wash hand basin with storage unit above, W/C, panelled bath with mixer shower above and window to the rear.
To the rear of the property is a large rear garden which is mainly laid to lawn and is secured with fencing. There is a raised decking area which steps down to a patio area and to the bottom of the garden is another patio. To the bottom of the garden is a summer house which is 3 meters by 5 meters and benefits from having light and power.
To the front of the property is a spacious driveway for multiple vehicles and gives access to a side gate which gives access to the rear garden.
This is a beautifully presented home with a perfect balance of style and function, located in a well-connected, family-friendly area.
An early viewing is highly recommended please call our office today to arrange a viewing!
EPC to be confirmed.
Disclaimer
These particulars are issued in good faith but do not constitute representations of fact or form part of any offer or contract. The matters referred to in these particulars should be independently verified by prospective buyers or tenants. Neither Belvoir nor any of its employees or agents has any authority to make or give any representation or warranty whatever in relation to this property.
We endeavour to make our sales particulars accurate and reliable, however, they do not constitute or form part of an offer or any contract and none is to be relied upon as statements of representation or fact. Any services, systems and appliances listed in this specification have not been tested by us and no guarantee as to their operating ability or efficiency is given. All measurements have been taken as a guide to prospective buyers only, and are not precise. If you require clarification or further information on any points, please contact us, especially if you are travelling some distance to view. Fixtures and fittings other than those mentioned are to be agreed with the seller by separate negotiation.
EPC rating: D. Council tax band: A, Domestic rates: £1690.11, Tenure: Freehold,


























