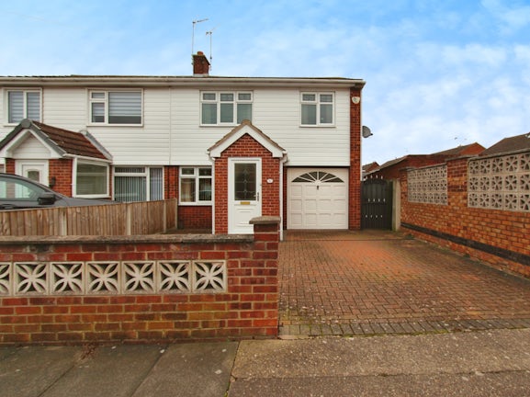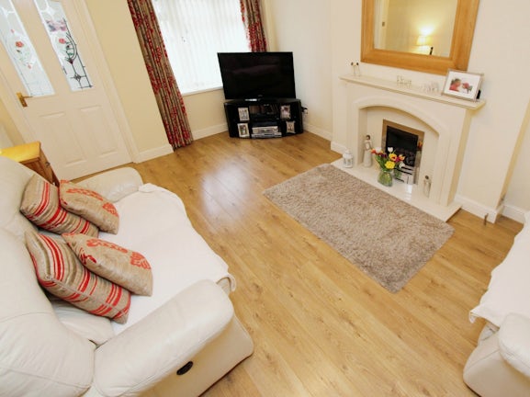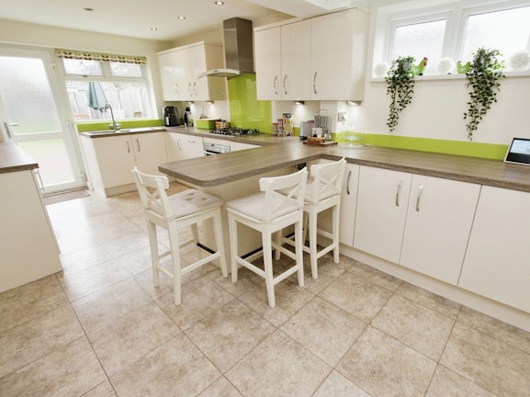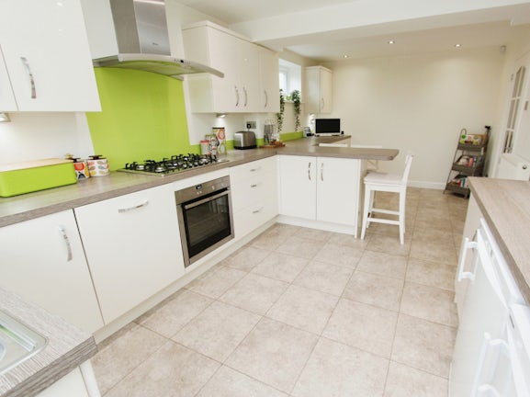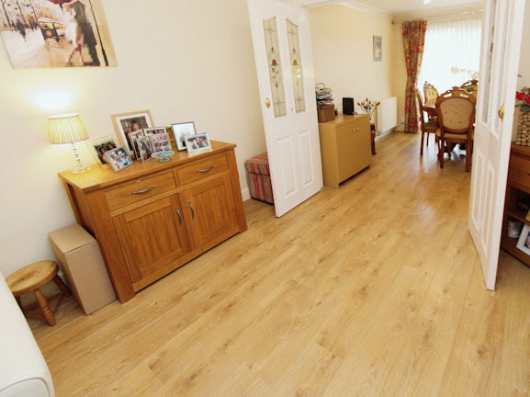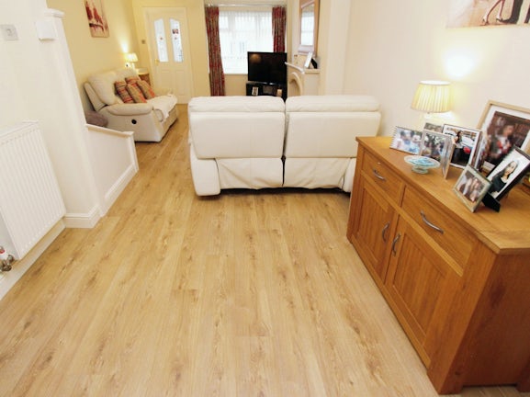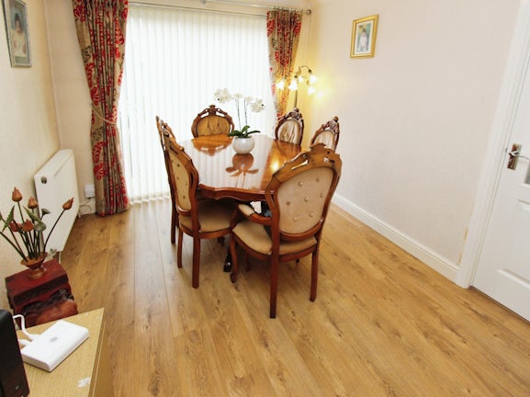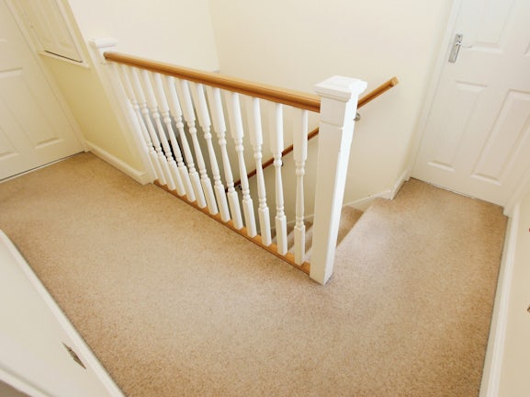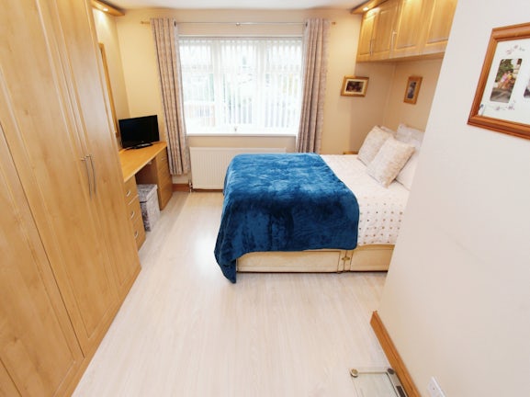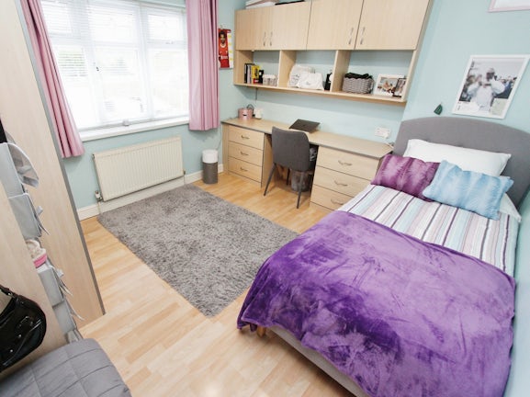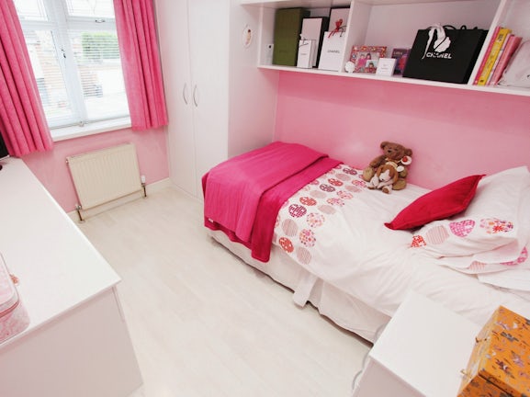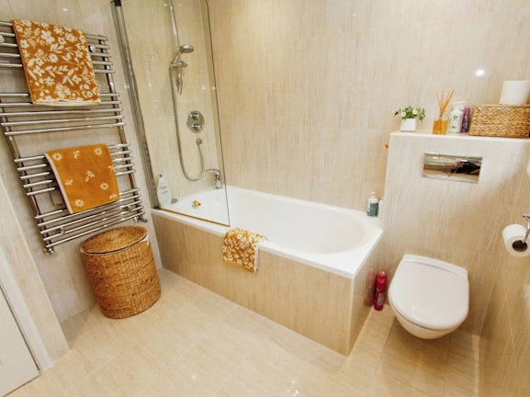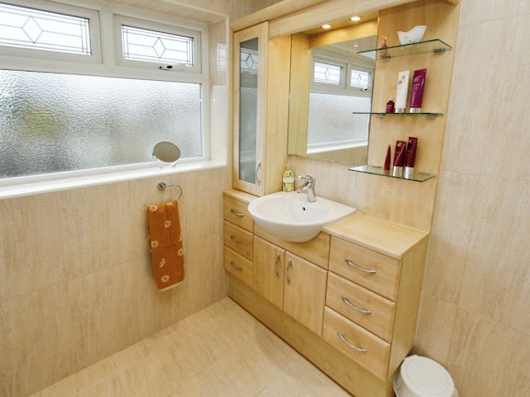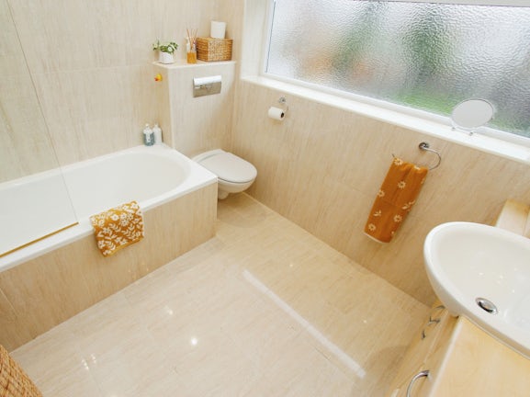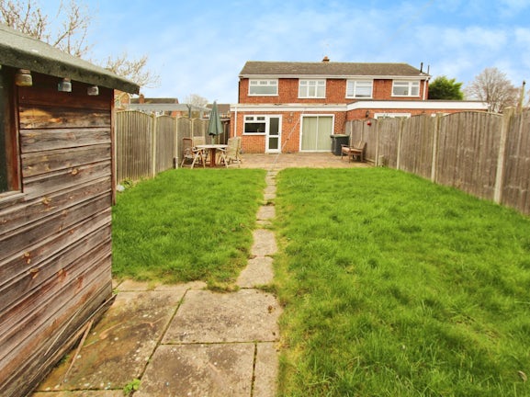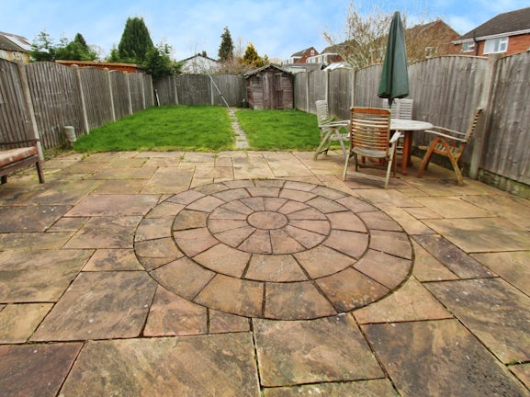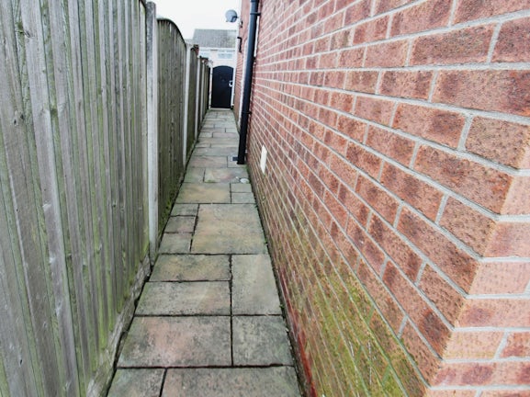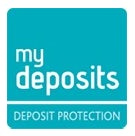Semi-detached House for sale on Kennedy Drive Stapleford,
NG9
- 31 Tamworth Road,
Long Eaton, NG10 1JF - Sales & Lettings 0115 778 6759
Features
- THREE BEDROOMS
- EXTENDED SEMI-DETAHCED PROPERTY
- BEAUTIFULLY PRESENTED
- CLOSE TO MANY LOCAL AMENITIES
- DRIVEWAY FOR AMPLE PARKING
- INTEGRAL GARAGE
- DOUBLE GLAZED THROUGHOUT
- GAS CENTRAL HEATING
- SECURE REAR GARDEN
- PLEASE CALL NOW TO ARRNAGE A VIEWING!
- Council Tax Band: C
Description
Tenure: Freehold
Belvoir is pleased to bring to market this immaculately presented extended three-bedroom semi-detached house. It has been meticulously maintained and improved, boasting a stylish and contemporary kitchen, a generous through lounge, and a separate dining room. The house is centrally heated from a combination boiler, fully alarmed, with double glazed windows throughout and a modern bathroom suite on the first floor. All three bedrooms come equipped with fitted wardrobes. Outside, there is a block paved driveway providing ample off-street parking leading to an integral single garage. The rear garden is spacious, featuring a patio and lawn area.
The property is situated in a highly regarded residential suburb, this property is within walking distance of Albany Junior School, excellent transport links nearby, and Stapleford town centre which offers a variety of shops and facilities. The property is conveniently located close to the A52 for Nottingham/Derby, Junction 25 of the M1 motorway and the Nottingham electric tram terminus situated at Bardills roundabout. Whether you are a first-time buyer or a young family, this property is equally suitable.
Entrance hallway- White UPVC front door, double glazed windows, neutral décor, double socket, and door leading to lounge.
Lounge- Neutral décor, wooden flooring, window to front, feature fireplace, USB sockets, access to dining room, kitchen, and stairs to first floor.
Dining room- Neutral décor, wooden flooring, double glazed sliding patio door and door leading into kitchen.
Kitchen- Neutral décor, Karndean flooring, wall and floor mounted units, square edge work surface and matching breakfast bar, 1 ½ bowl sink unit with single drainer, built in electric oven and five ring gas hob with extractor hood above, integrated dishwasher, space for washing machine and tumble dryer which is hidden behind floor mounted units, under counter space for fridge and freezer, double glazed windows to the rear and side and UPVC door leading to the rear garden.
First floor landing- Neutral décor, carpeted flooring, access to three good sized bedroom, family bathroom and storage cupboard.
Bedroom 1- Fitted wardrobes, dressing table and drawers, neutral décor, laminate flooring, USB sockets, and window to the rear.
Bedroom 2- Fitted wardrobes, desk and drawers, neutral décor, laminate flooring, USB sockets and window to the front.
Bedroom 3- Fitted wardrobes and dressing table, painted walls, laminate flooring, USB sockets, and window to front.
Bathroom- White three-piece suite, tiled walls and floor, thermostatically controlled shower above the bath, vanity unit with cupboards and inset single wash hand basin, W/C, shaver socket, heated towel rail and window to rear.
Loft- The loft is fully boarded with light and ladder.
To the front of the property is a block paved driveway giving access to the integral garage.
Garage- Integral garage with up and over door, light, and power.
To the rear of the property there is a patio with a generous sized lawn, the garden is secured via fencing and there is an outside tap and light.
Please call now to arrange a viewing!
Disclaimer
These particulars are issued in good faith but do not constitute representations of fact or form part of any offer or contract. The matters referred to in these particulars should be independently verified by prospective buyers or tenants. Neither Belvoir nor any of its employees or agents has any authority to make or give any representation or warranty whatever in relation to this property.
We endeavour to make our sales particulars accurate and reliable, however, they do not constitute or form part of an offer or any contract and none is to be relied upon as statements of representation or fact. Any services, systems and appliances listed in this specification have not been tested by us and no guarantee as to their operating ability or efficiency is given. All measurements have been taken as a guide to prospective buyers only, and are not precise. If you require clarification or further information on any points, please contact us, especially if you are travelling some distance to view. Fixtures and fittings other than those mentioned are to be agreed with the seller by separate negotiation.
EPC rating: D. Council tax band: C, Tenure: Freehold,
