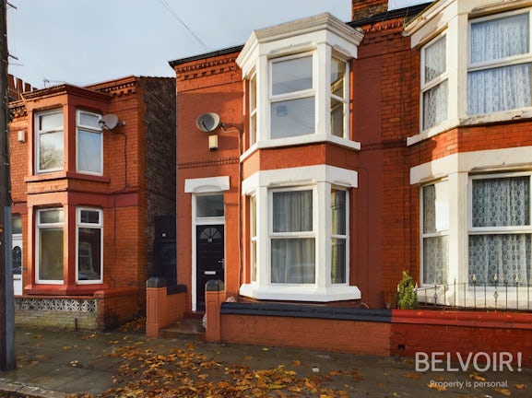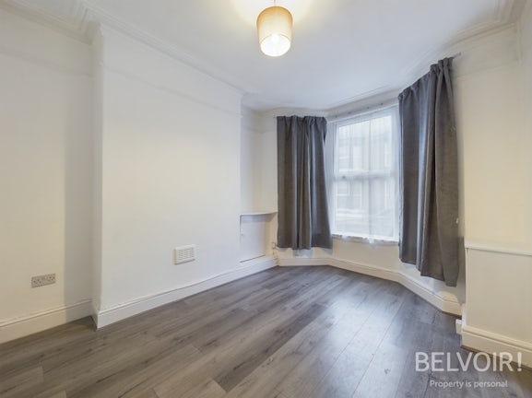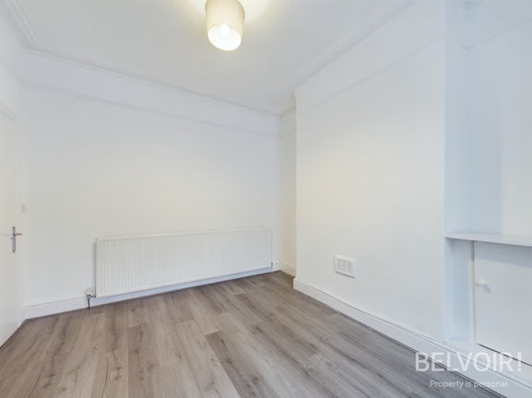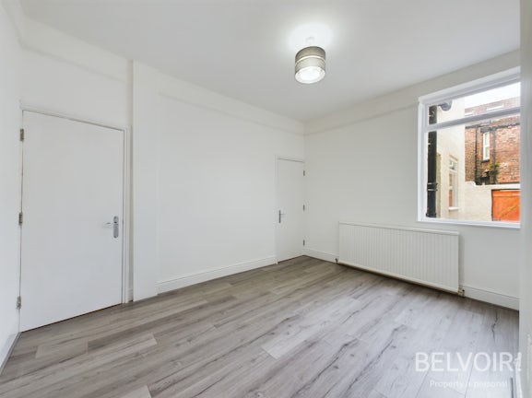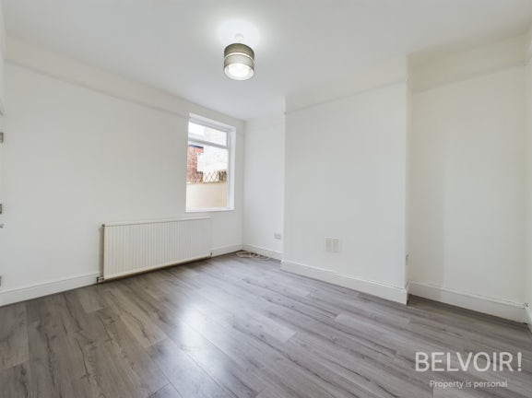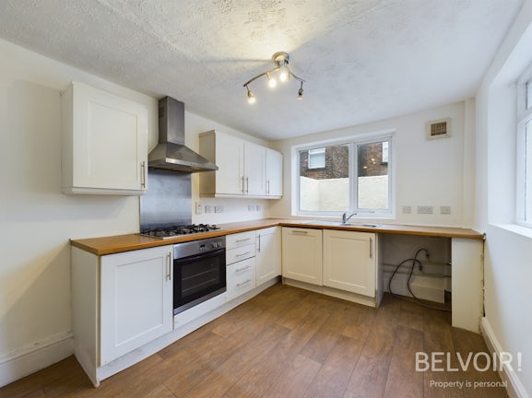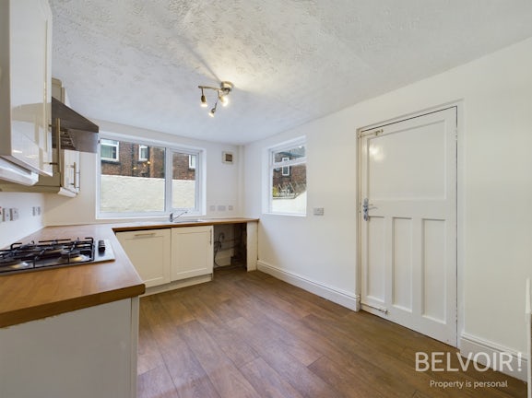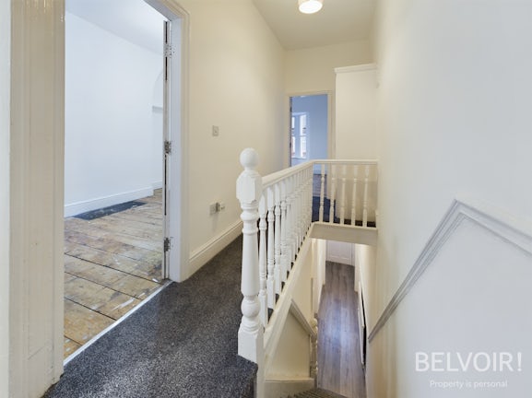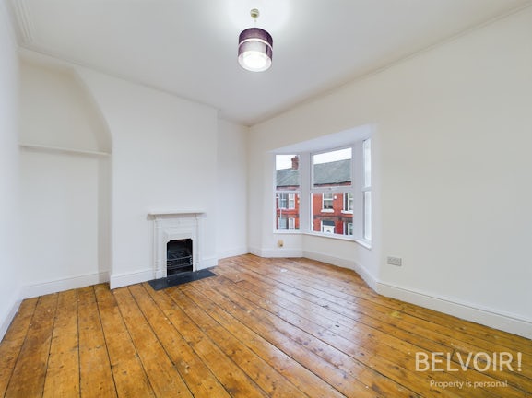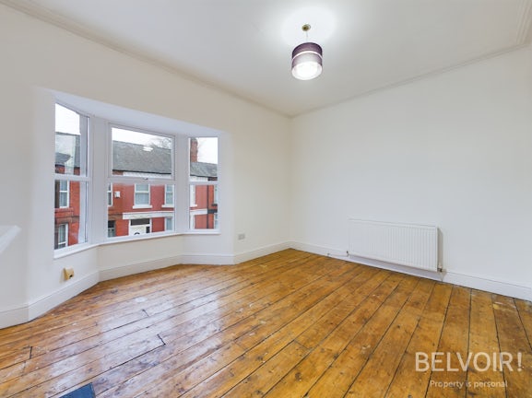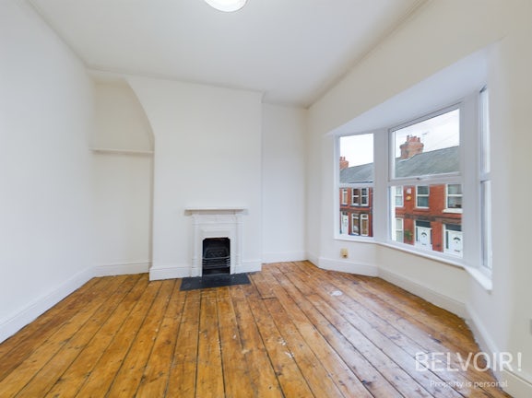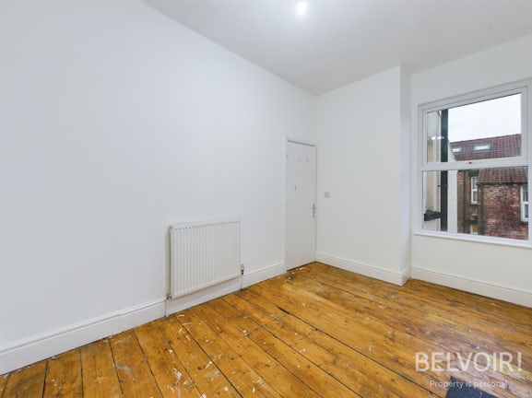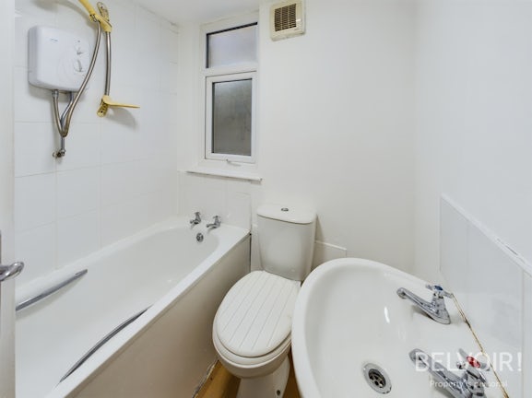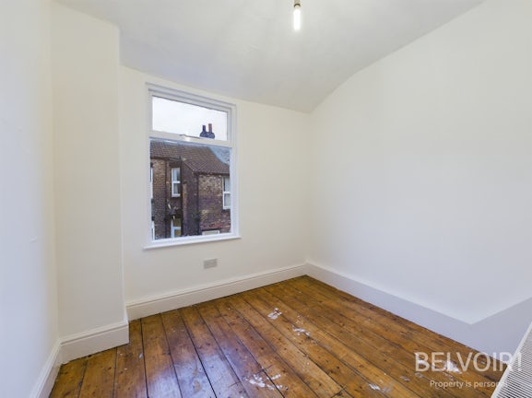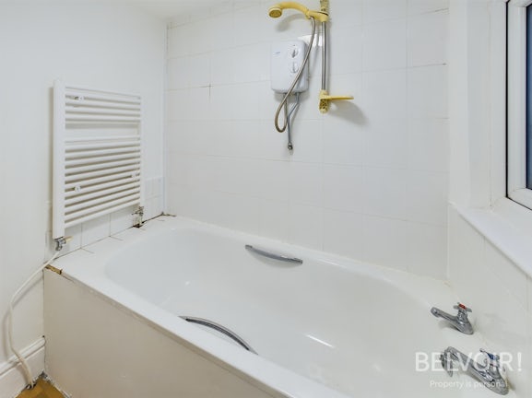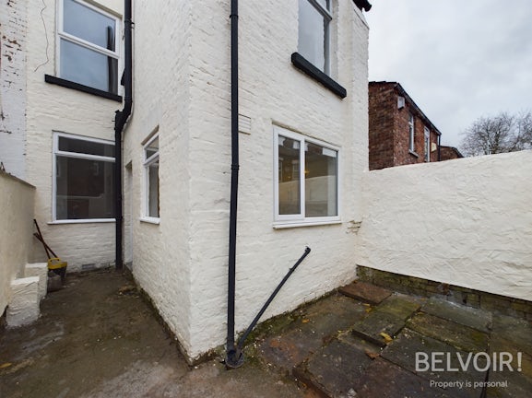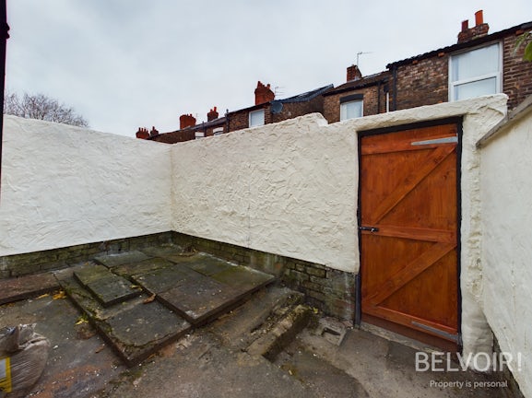Terraced House for sale on Deepfield Road Wavertree,
Liverpool,
L15
- 12 Allerton Road, Mossley Hill,
Liverpool, L18 1LN - Sales & Lettings 0151 601 9863
Features
- Three Generous Bedrooms
- Popular Location
- End Terrace
- Living and Dining Room
- Fitted Kitchen
- Rear Yard
- No Chain
- Council Tax Band: B
Description
Tenure: Freehold
Belvoir! Liverpool South is pleased to offer this end terrace 3-bedroom house located in L15 Wavertree, close to Allerton Road, Smithdown Road and the Mystery Park. This three bedroom terrace house is being offered vacant with no chain. The property briefly comprises of entrance into hallway, Family living room with bay windows, rear dining room leading through to the kitchen with fully fitted kitchen. Upstairs is the bay fronted master bedroom, in the middle a second double bedroom, at the rear is a single bedroom plus a family bathroom with Shower/bath, sink and toilet. To the rear of the house there is a private yard. The property also benefits from on-street parking, Gas central heating, UPVC double glazing and no onward chain.
The property is within walking distance to the Mystery Park and 5 mins in either direction you will find the local amenities of Smithdown and Allerton Road, being on one the main bus routes into the city centre getting out and about comes with ease plus the nearest train station in Mossley Hill is only 0.8 miles away, slightly further is in Wavertree Technology Park 1.1 miles. To Travel further afield John Lennon airport is 5.1 miles and the M62 2.6 miles. Local primary and secondary schools in the area make it perfect for any young family.
EPC rating: D. Council tax band: B, Domestic rates: £1, Tenure: Freehold,
BELVOIR DISCLAIMER
We endeavour to make our sales particulars accurate and reliable, however, they do not constitute or form part of an offer or any contract and none is to be relied upon as statements of representation or fact. Any services, systems and appliances listed in this specification have not been tested by us and no guarantee as to their operating ability or efficiency is given. All measurements have been taken as a guide to prospective buyers only, and are not precise. If you require clarification or further information on any points, please contact us, especially if you are travelling some distance to view. Fixtures and fittings other than those mentioned are to be agreed with the seller by separate negotiation.
