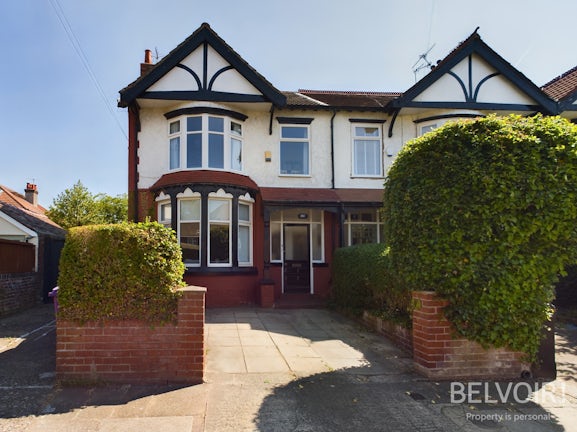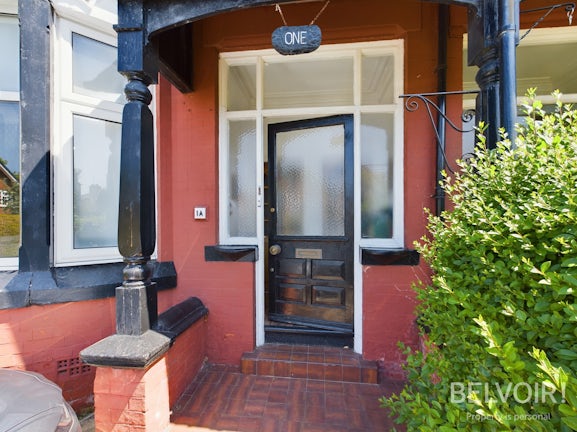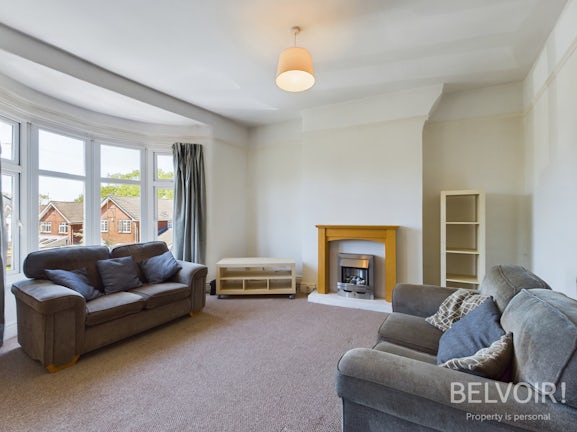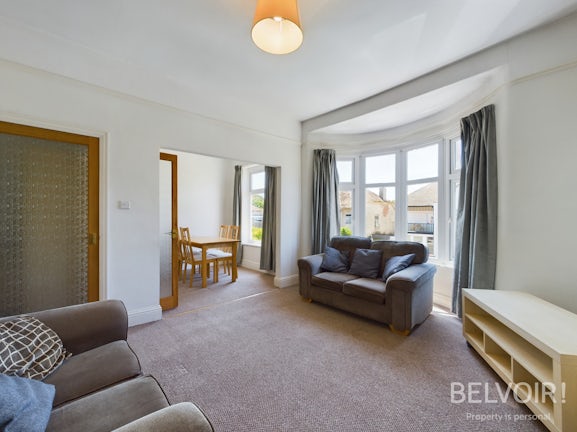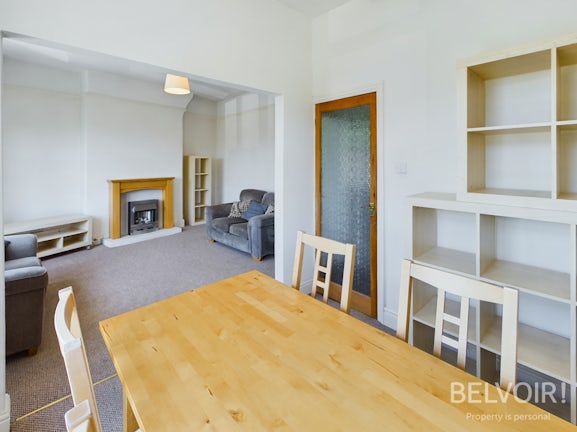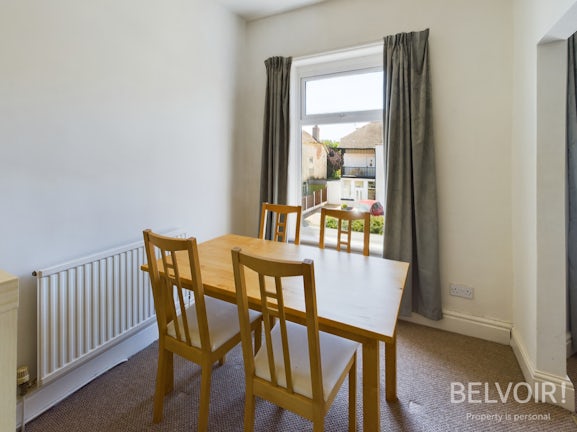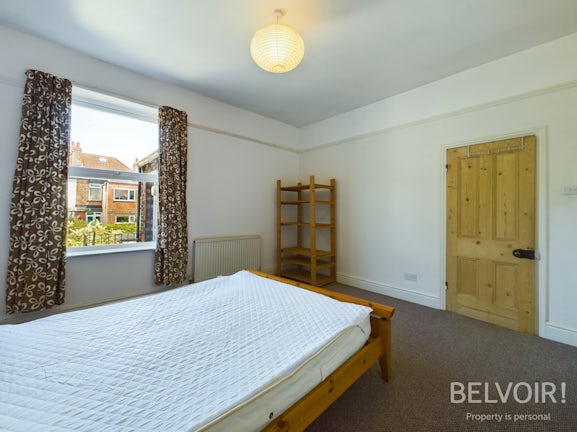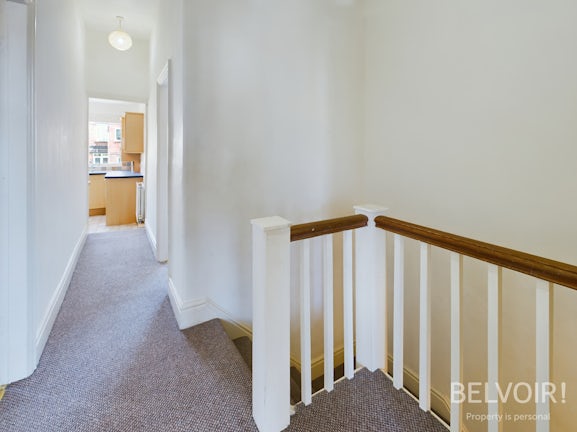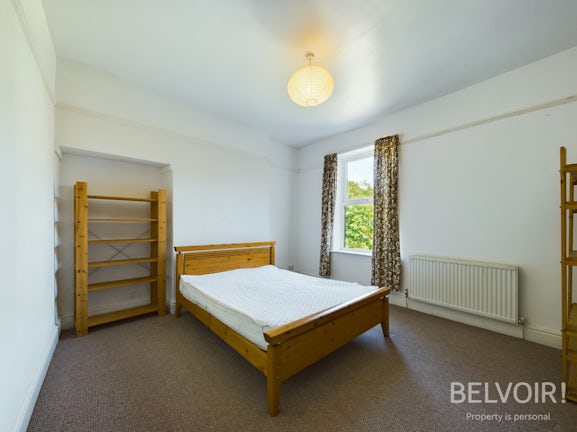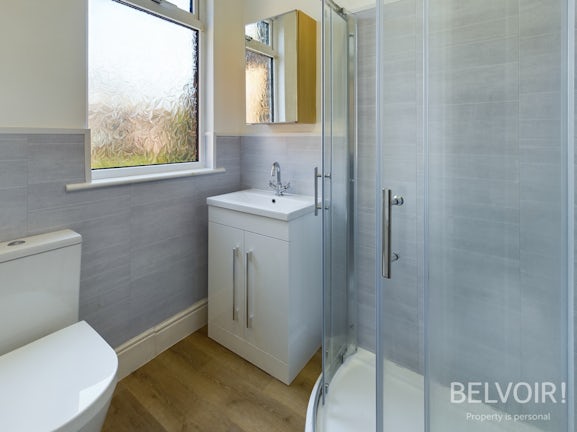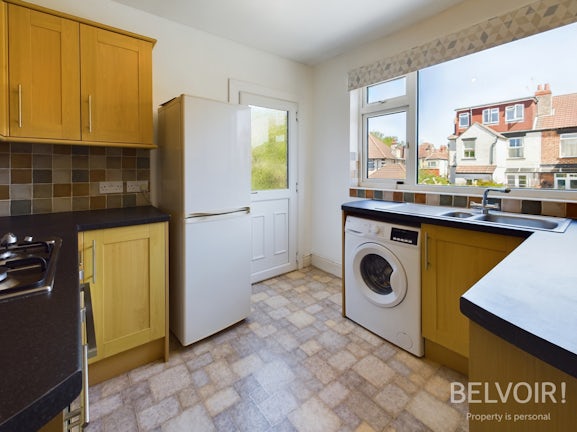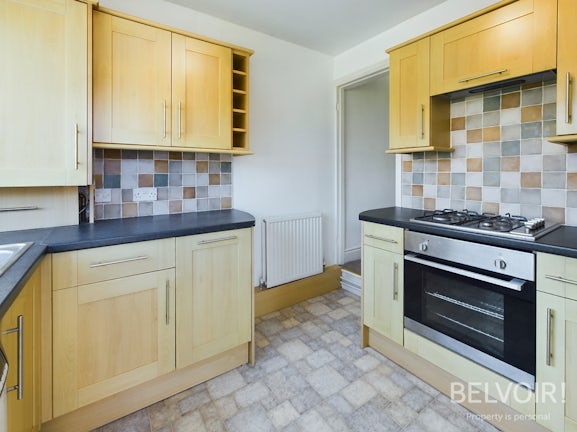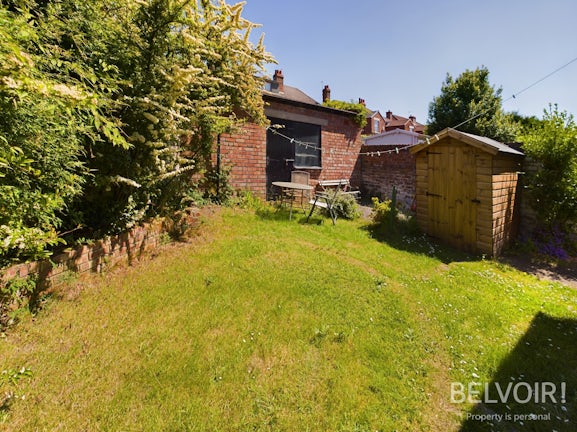Flat for sale on Calderstones Avenue Allerton,
Liverpool,
L18
- 12 Allerton Road, Mossley Hill,
Liverpool, L18 1LN - Sales & Lettings 0151 601 9863
Features
- Top Floor Flat
- One Bedroom
- Fully Fitted Kitchen
- Gas Central Heating
- UPVC Double Glazed Windows
- Rear Garage
- Leasehold
- Council Tax Band: A
Description
Tenure: Leasehold
Belvoir! Liverpool South are delighted to bring to the market this well presented one bedroom first floor apartment in a beautifully converted house located in the highly sought-after area Calderstones, L18. Offering a leasehold opportunity, the property briefly comprises; Entrance hallway and stairs, large open plan living/dining room, huge double bedroom while the shower room is conveniently located off the landing with toilet and sink, fitted kitchen with built in oven, hob, extractor and freestanding washer and fridge/freezer plus staircase leading down to the shared garden and garage at the rear, which can also be accessed via the side alleyway. The property further benefits from on street parking, double glazing, gas central heating.
Located in L18 the property is within walking distance to Calderstones Park with its picturesque landscapes, tranquil lakes, and enchanting botanical gardens, it provides a perfect escape from the bustling city life. Allerton Road 5 minutes walk away you'll discover a vibrant atmosphere with an array of stylish boutiques, gourmet restaurants, and trendy cafes. The area is renowned for its excellent schools, making it an ideal choice for families seeking top-notch education for their children. Easy access to transportation links, connecting you effortlessly to Liverpool city center and beyond.
Lease 999years from October 1980, Peppercorn
No Service Charges
EPC rating: D. Council tax band: A, Domestic rates: £1, Tenure: Leasehold,
BELVOIR DISCLAIMER
We endeavour to make our sales particulars accurate and reliable, however, they do not constitute or form part of an offer or any contract and none is to be relied upon as statements of representation or fact. Any services, systems and appliances listed in this specification have not been tested by us and no guarantee as to their operating ability or efficiency is given. All measurements have been taken as a guide to prospective buyers only, and are not precise. If you require clarification or further information on any points, please contact us, especially if you are travelling some distance to view. Fixtures and fittings other than those mentioned are to be agreed with the seller by separate negotiation.
