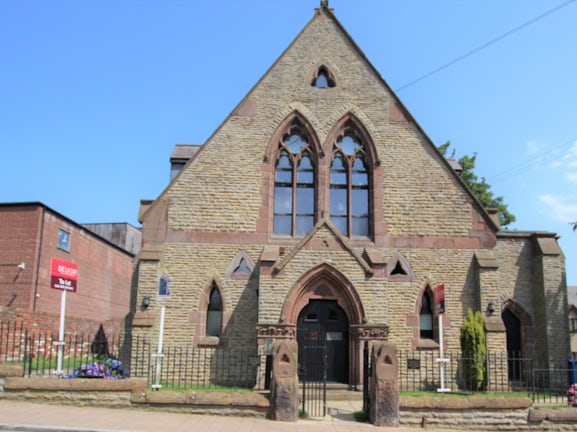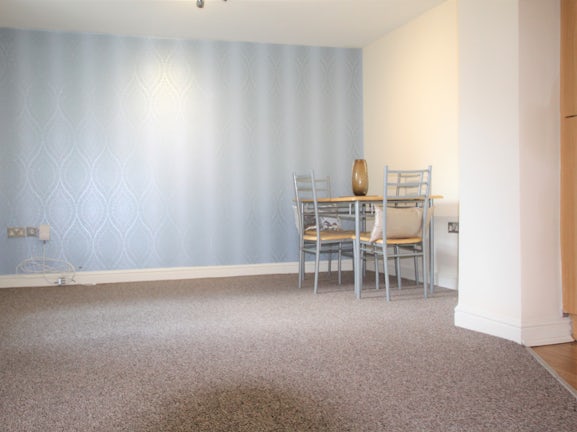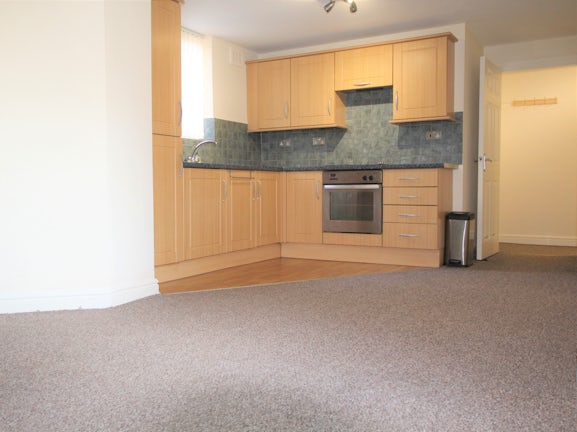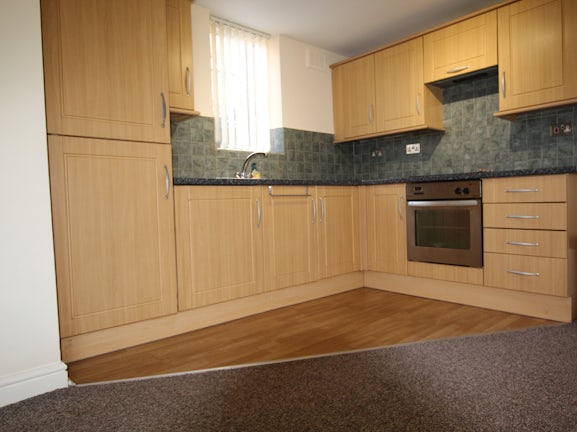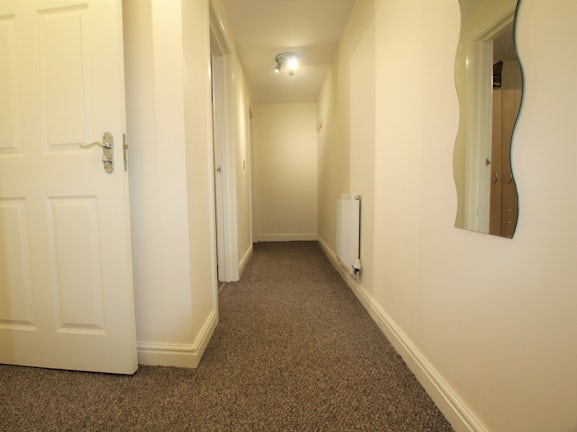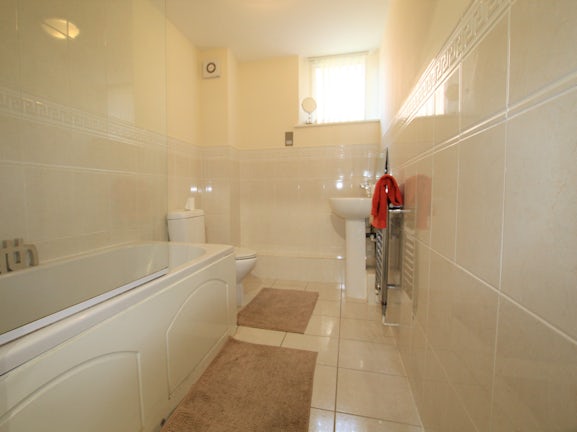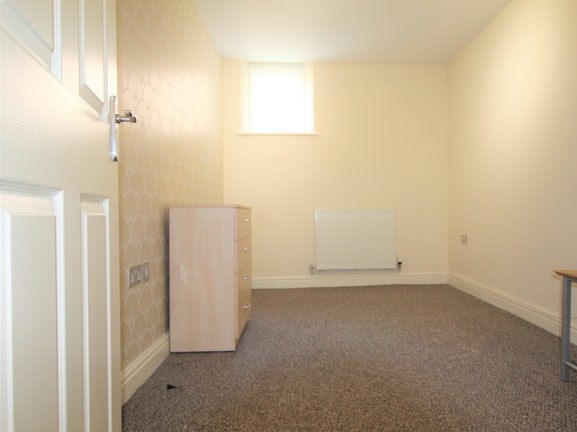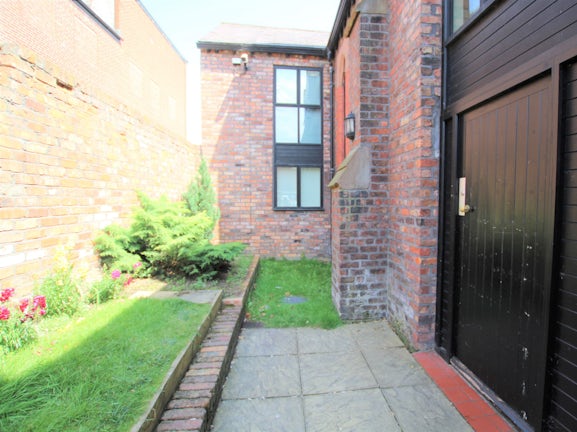Flat for sale on Meribel Square Prescot,
L34
- 30 High Street Prescot,
Liverpool, L34 6HG - Sales & Lettings 0151 909 2736
Features
- Converted Church
- Open Plan Kitchen/Lounge
- Ground Floor
- No Chain
- Town Centre Location
- Council Tax Band: A
Description
Tenure: Leasehold
Embrace the opportunity to step onto the property ladder with Belvoir! Liverpool Prescot's latest offering – a ground floor, one-bedroom apartment nestled within the enchanting confines of a converted Church, dating back to 1878, right in the heart of Prescot Town Centre.
From the communal entrance hall you will access the aparmtent and are lead into a uniquely designed living space, featuring a cozy bedroom, a spacious lounge/diner, and a fully fitted integrated kitchen. The bathroom, complete with a shower, adds a touch of modern convenience to this historic setting.
What sets this opportunity apart is the multi-million-pound revival that is transforming Prescot into a vibrant hub. The beautifully converted former Church and School House are witnessing a renaissance, with the town center now adorned with an array of new and enticing eateries, cafes, retail shops and wine bars. The historic building revivals, coupled with a thriving market place and new home developments, make Prescot an increasingly sought-after place to reside and socialize.
Prescot's strategic location puts you within walking distance of retail shops, the train station, and the bustling town center. Furthermore, with convenient access to major motorway links, your connectivity is seamlessly enhanced.
And there's more on the horizon – the Shakespeare's Theater development is a unique gem, making Prescot an even more compelling choice for those seeking a blend of history, modernity, and a burgeoning community.
Don't miss out on this exceptional chance to be part of the resurgence of Prescot – secure your spot on the property ladder with Belvoir! Liverpool Prescot today!
EPC rating: C. Council tax band: A, Tenure: Leasehold,
FRONT
Converted church. Ground floor aparmtent
ENTRANCE HALL
1.01m (3.30) x 5.36m (17.60)
Carpeted flooring and entry points to open space living room, bedroom and bathroom.
LIVING ROOM/KITCHEN
2.32m (7.60) x 6.43m (21.10)
Window to side aspect. Carpeted flooring. Heating radiator.
Fitted with a range of light maple cabinets comprising of cupboards and drawers. Integrate oven and hob. Tiled back splash and complementing worktops.
BEDROOM
2.32m (7.60) x 3.93m (12.90)
Window to side aspect, carpeted flooring and heating radiator.
BATHROOM
1.01m (3.30) x 2.83m (9.30)
Window to side aspect. Fitted with a three piece bathroom suite comprising of bathtub with over head shower, wc and pedestal sink.
DISCLAIMER
IMPORTANT NOTE TO PURCHASERS: We endeavour to make our property particulars as informative and accurate as possible, however, they cannot be relied upon. Please note we recommend all systems and appliances be tested as there is no guarantee as to their ability or efficiency. All measurements have been taken as an approximate guide and should not be relied on. Floor plans if included are not to scale and accuracy is not guaranteed. If you require clarification or further information on any points, please contact us, especially if you are travelling some distance to view. Solicitors should confirm moveable items described in the sales particulars are, in fact included in the sale due to changes or negotiations. We recommend a final inspection and walk through prior to exchange of contracts. Fixtures and fittings other than those mentioned are to be agreed with the seller.
All photographs and measurements have been taken as a guide only and are not precise. Floor plans where included are
