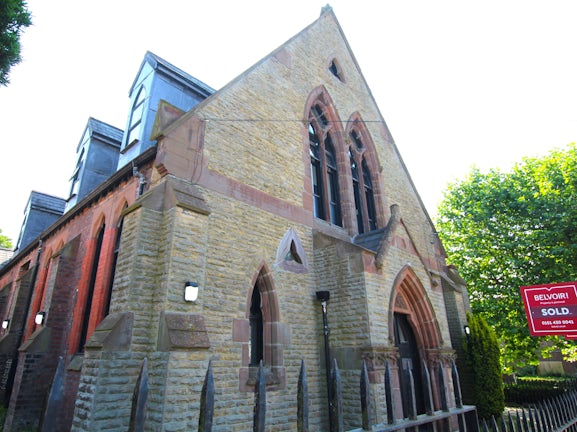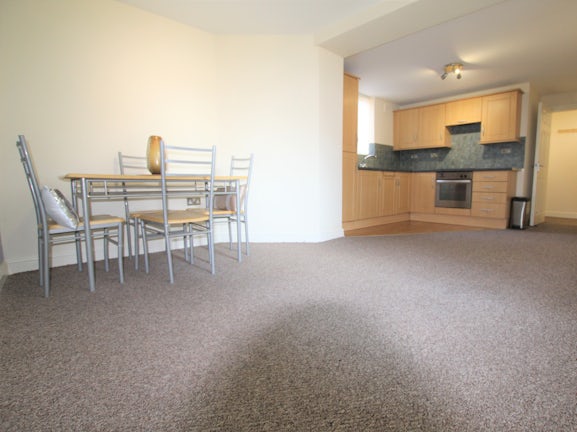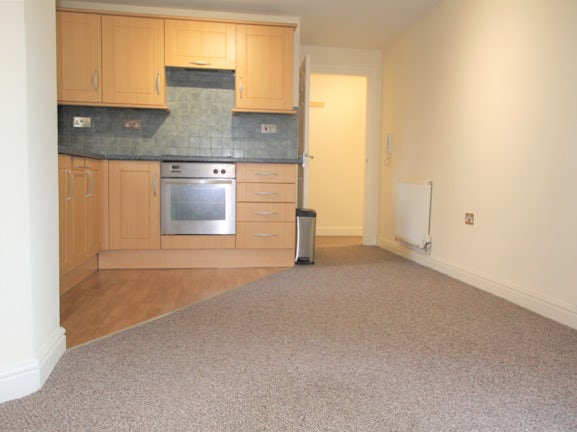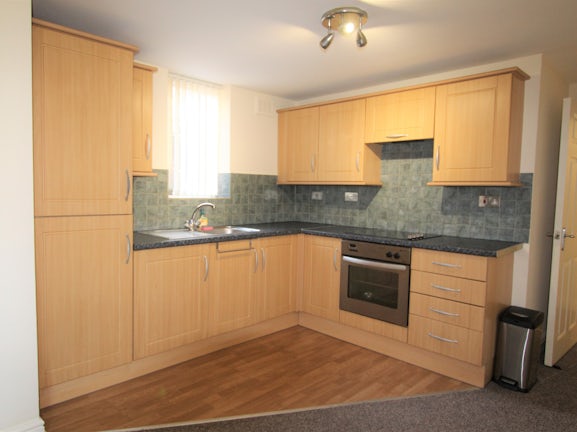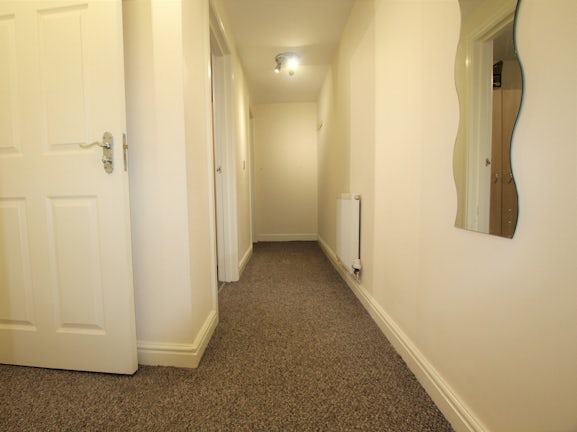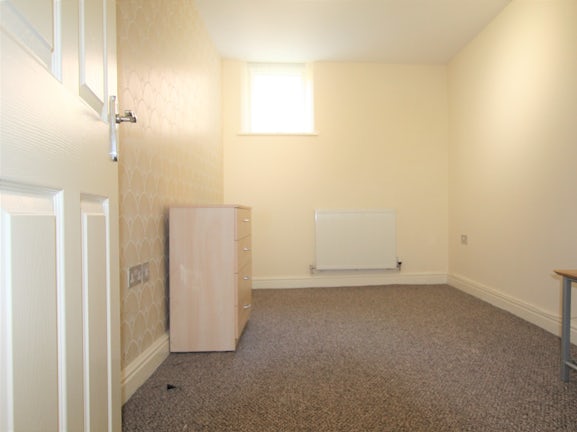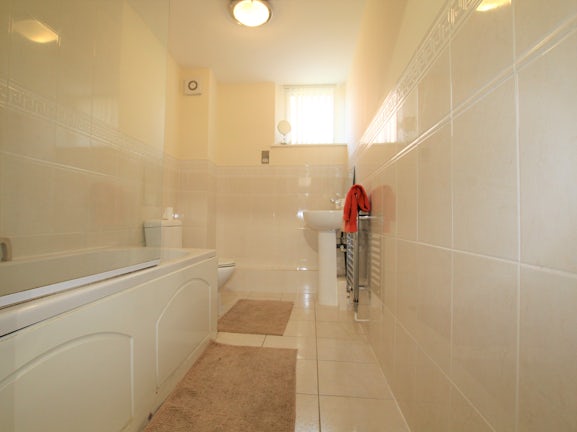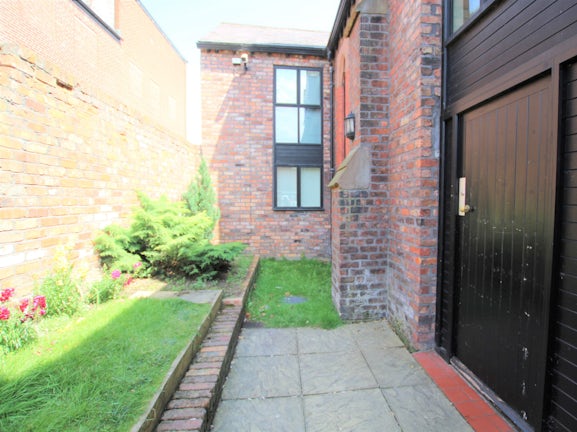Flat to rent on Meribel Square Prescot,
L34
- 30 High Street Prescot,
Liverpool, L34 6HG - Sales & Lettings 0151 909 2736
Overview
- Deposit: £692
- Unfurnished
Features
- Ground floor apartment
- One bedroom
- Fully integrated kitchen
- £138 Holding fee
- Holding funds applied to first month
- 6 month minimum tenancy term
- Council Tax Band: A
Description
Ground floor, one bedroom apartment within a converted Church in the heart of Prescot Town Centre. Available to rent immediately.
Situated within a beautifully converted former Church and School House, built in 1878 in the heart of Prescot Town Centre.
The property comprises: Communal entrance hall, bedroom, lounge/diner, bathroom with shower, fully fitted integrated kitchen.
With it's multi million pound revival well under way, offering a range of new and attractive eateries, cafes and wine bars, historic building revivals, thriving market place, new home developments and the upcoming unique outside of London Shakespeare's Theatre development.
Prescot is fast becoming a popular place to live and socialise. Centrally located for within walking distance to retail shops, train station, Prescot town centre. Convenient to major motorway links.
ALL APPLICANTS MUST MEET THE MINIMUM INCOME CRITERIA OF £18,000 PER YEAR, HAVE NO DETRIMENTAL CREDIT AND THE ABILITY TO PASS THE RELEVANT CREDIT AND REFERENCING CHECKS. NO PETS OR SMOKING ARE PERMITTED AT ANY TIME IN THE BUILDING OR APARTMENT. EPC rating: C. Council tax band: A,
FRONT
Converted church. Ground floor apartment.
ENTRANCE HALL
1.01m (3.30) x 5.36m (17.60)
Carpeted flooring and entry points to open space living room, bedroom and bathroom.
LOUNGE/KITCHEN
2.32m (7.60) x 6.43m (21.10)
Window to side aspect. Carpeted flooring. Heating radiator.
Fitted with a range of light maple cabinets comprising of cupboards and drawers. Integrate oven and hob. Tiled back splash and complementing worktops.
BEDROOM
2.32m (7.60) x 3.93m (12.90)
Window to side aspect, carpeted flooring and heating radiator.
BATHROOM
1.01m (3.30) x 2.83m (9.30)
Window to side aspect. Fitted with a three piece bathroom suite comprising of bathtub with over head shower, wc and pedestal sink.
DISCLAIMER
Prospective tenants must satisfy credit & reference checks (credit, business bank & accountants references in the case of self-employed or company tenancies). Groups may be granted a tenancy with the landlord’s approval. A holding deposit is payable when an application is submitted & terms will apply. Applicants claiming or in receipt of certain benefits are acceptable at the discretion of the landlord and who are backed by guarantors.
DETAILS
A security deposit of up to 5 weeks of rent is required, rent is to be paid one month in advance and in some circumstances six months full rent is payable upfront. All properties are available for a minimum of six months. Pets only allowed by express permission of the landlord. It is tenants responsibility to insure their personal possessions. All utilities including water and Council Tax is the responsibility of the tenant in every case unless otherwise stated. All photographs, measurements & floorplans have been taken as a guide only & are not precise.
