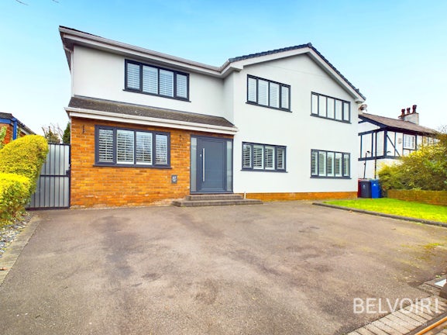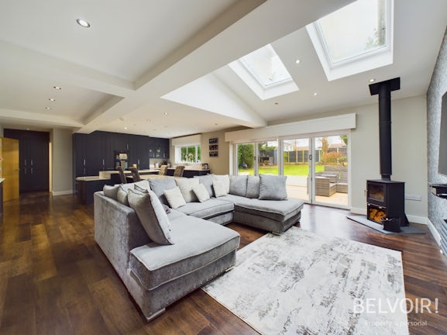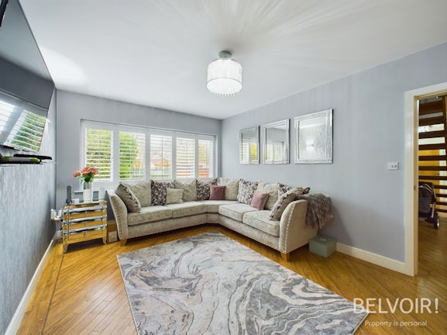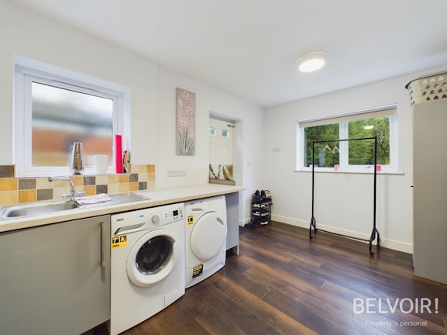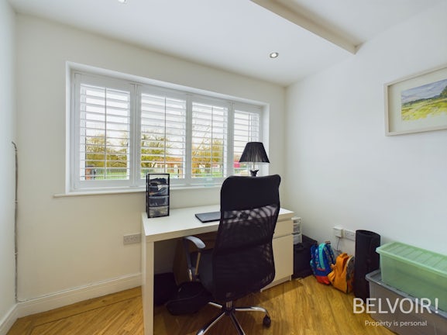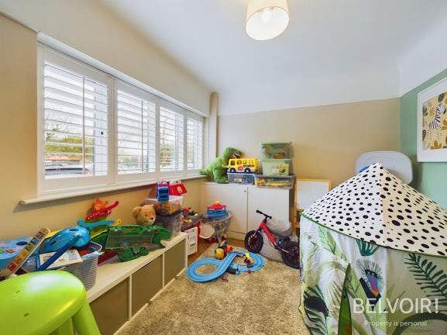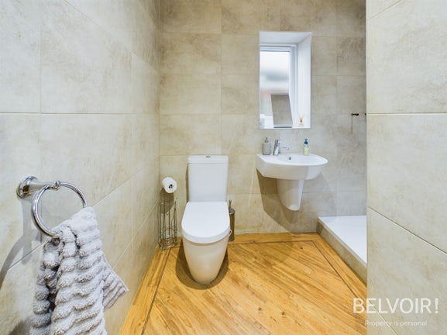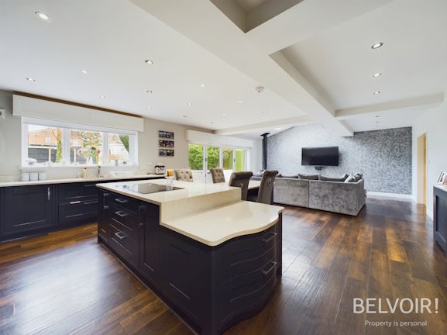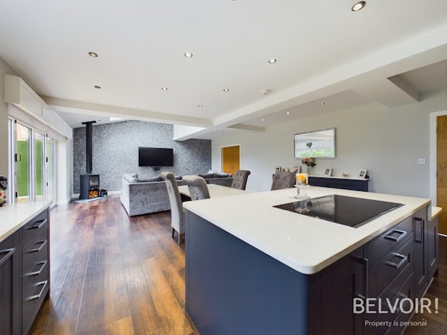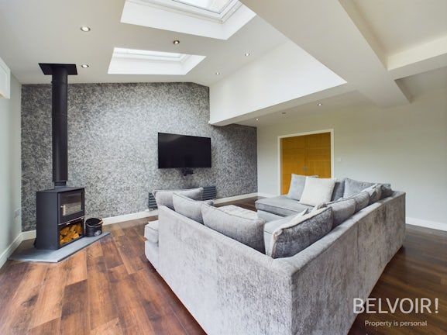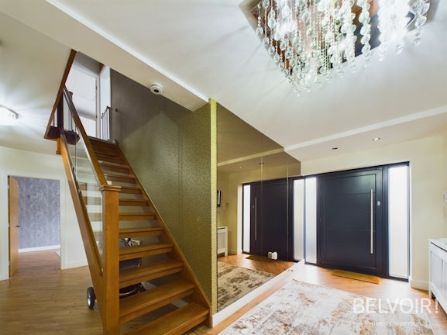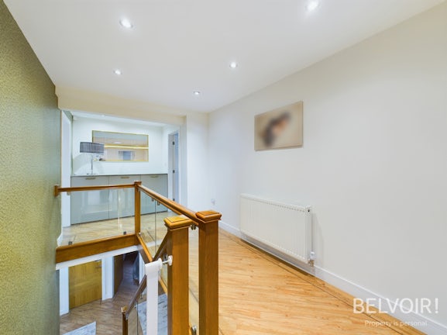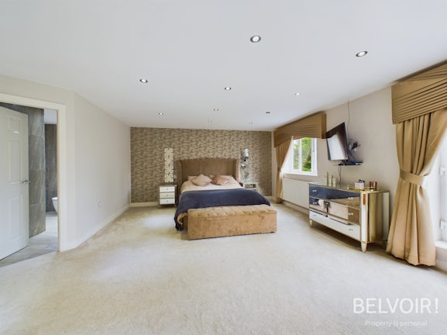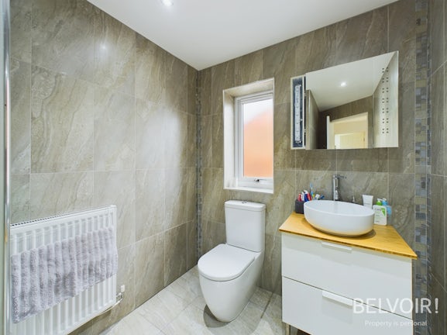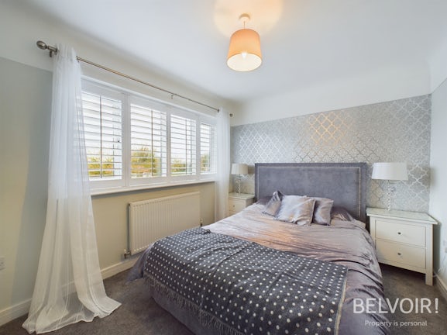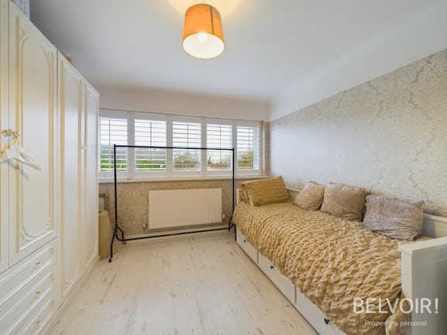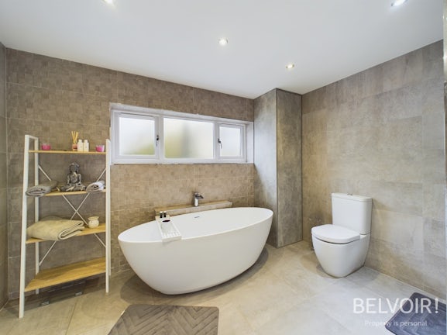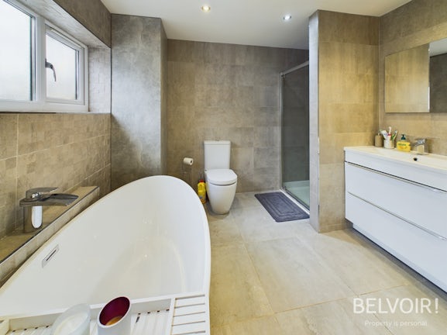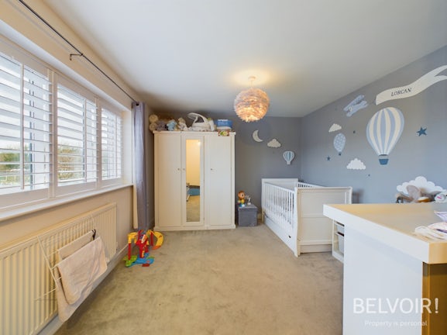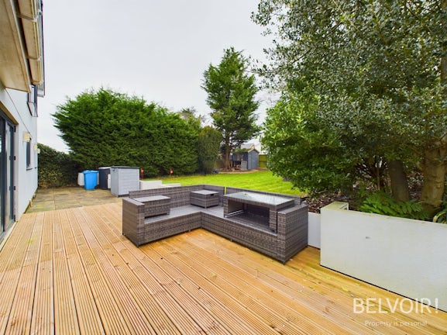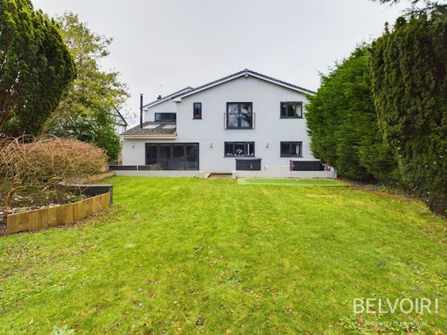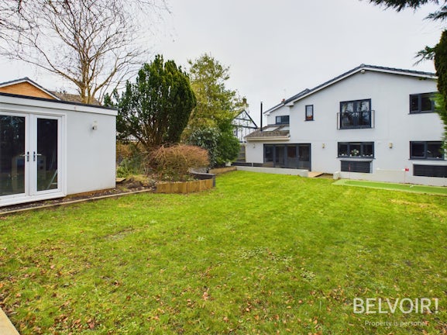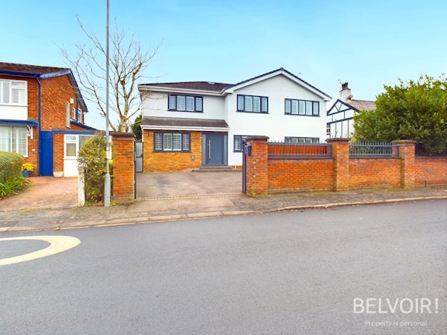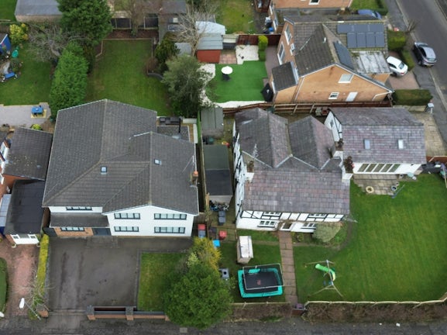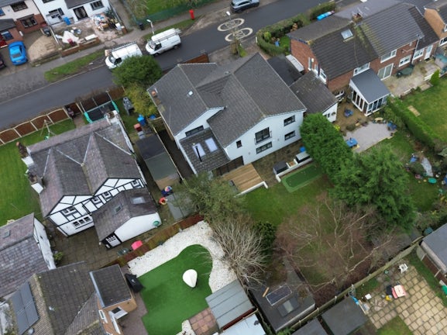Detached House for sale on Tithebarn Road Knowsley Village,
L34
- 30 High Street Prescot,
Liverpool, L34 6HG - Sales & Lettings 0151 909 2736
Features
- DETACHED HOME
- FOUR DOUBLE BEDROOMS
- FOUR PUBLIC ROOMS
- OPEN PLAN LIVING KITCHEN AREAS
- LARGE REAR GARDEN
- KNOWSLEY VILLAGE
- Council Tax Band: E
Description
Tenure: Freehold
Knowsley Village at it's finest. This exquisite four bedroom detached family home is sure to tick the must have boxes and more for the most discerning of buyers. With an abundance of well thought through space you will find this inviting home offers functionality and practicality for the busiest of families.
With the convenience of an electric fob activated front gate and intercom, accessing your driveway whilst keeping your home secure couldn't be easier. Stepping over the threshold it is apparent that this is a much loved home bursting at the seems with high end and modern upgrades. Throughout the home is accentuated by plantation window shutters throughout.
A spacious entrance hall greats you with it's luxury vinyl wood effect flooring that runs seamlessly throughout the ground floor in a variety of warm wood tones and elegant border features. The ground floor unfolds to reveal a large formal living room, playroom, office, bathroom with shower, cloakroom and the true heart of the home - an open-plan living area to the rear. Here, a HETAS-approved multi-fuel stove log burner takes centre stage, overlooking the garden and easily accessed through folding doors that blur the lines between indoors and out. The expansive combined living, kitchen, and dining area boasts contemporary midnight blue cabinets, integrated appliances, and white speckled granite work surfaces. The uniquely designed centre island features storage, a five-ring induction hob, and a large attached granite dining table. Adjacent to the kitchen, a sizable laundry room with built-in cabinets, sink, and work surface provides additional convenience and has direct access to the rear.
Ascend the floating wooden stairs to the upper floor, where four double bedrooms and two bathrooms await. The main bedroom is a sanctuary with its Juliet balcony, two walk-in wardrobes and generously sized fully tiled shower room. The oversized family bathroom is fully tiled and features a separate shower stall and a modern freestanding bathtub.
Outside, the low-maintenance back garden beckons with a spacious patio directly off the rear of the property, a sprawling real grass lawn, a shed, and an outbuilding—a perfect blend of outdoor charm and convenience.
EPC rating: D. Council tax band: E, Tenure: Freehold,
FRONT
Two storey detached property with electronic gated fob entry and intercom.
ENTRANCE HALL
3.69m (12.10) x 4.82m (15.80)
Fire safe entrance door. Luxury vinyl wood effect flooring. Radiator to wall. Recessed lighting. Intercom and alarm panel point.
FORMAL LIVING ROOM
3.08m (10.10) x 4.79m (15.70)
Window to front aspect. Plantation shutters. Luxury vinyl wood effect flooring. Double horizontal panel door access to rear family room/living space. Pendant lighting.
GAMES ROOM
2.47m (8.10) x 3.39m (11.11)
Window to front aspect. Plantation shutters. Luxury vinyl wood effect flooring. Radiator to wall.
OFFICE
2.44m (8.00) x 2.80m (9.20)
Window to front aspect. Plantation shutters. Luxury vinyl wood effect flooring. Radiator to wall. Recessed lighting.
BATHROOM
2.44m (8.00) x 2.74m (9.00)
Shower stall. Floating sink. wc. Luxury vinyl flooring
KITHEN/DINING/LIVING
5.52m (18.10) x 9.51m (31.20)
Two sets of double bi fold glass doors. Two sky light windows. Window to rear aspect. Recessed lighting. Luxury vinyl flooring. Multi fuel stove (HETAS approved). Midnight blue upper and lower cabinets comprising of cupboards and drawers. Integrated double ovens, dishwasher, fridge freezer and five-ring induction hob.
LAUNDRY ROOM
2.87m (9.40) x 4.42m (14.50)
Windows to side and rear aspect. Door to side aspect. Luxury vinyl flooring. Recessed lighting. L shaped work surface with integrated sink and storage cabinets. Radiators to wall
STAIRS/LANDING
2.44m (8.00) x 5.43m (17.80)
Floating oak stairs and banister with glass inserts. Luxury vinyl flooring. Built-in cupboards and work surface. Recessed lighting. Radiator to wall.
MAIN BEDROOM
4.39m (14.40) x 6.19m (20.30)
Window and double French doors to rear aspect. Juliet balcony. Recessed lighting. Radiator to wall. Access point to two walk-in wardrobes and the en-suite shower room. Carpeted flooring
WALK-IN CLOSETS
2.16m (7.10) x 3.38m (11.10)
Window to rear aspect in main closet with luxury vinyl flooring. Carpet and recessed lighting in second walk-in closet.
EN-SUITE
1.89m (6.20) x 3.08m (10.10)
Window to side aspect. Tiled walls and floors. Recessed lighting. Vanity sink, wc and shower stall.
BEDROOM TWO
3.23m (10.60) x 5.06m (16.60)
Window to front aspect. Plantation shutters. Pendant light. Carpeted flooring. Radiator to wall.
BEDROOM THREE
2.77m (9.10) x 3.69m (12.10)
Window to front aspect. Plantation shutters. Pendant light. Carpeted flooring. Radiator to wall.
BEDROOM FOUR
3.08m (10.10) x 3.78m (12.40)
Window to front aspect. Plantation shutters. Pendant light. Luxury vinyl flooring. Radiator to wall.
FAMILY BATHROOM
2.87m (9.40) x 3.08m (10.11)
Window to rear aspect. Tiled walls and floors. Recessed lighting. Standalone tub, wc and vanity sink. Radiator to wall.
GARDEN
Wooden decking area. Concrete slab patio area. Grassed lawn. Shed. Outbuilding. Mature shrubs and trees.
DISCLAIMER
We endeavour to make our property particulars as informative & accurate as possible, however, they cannot be relied upon. We recommend all systems and appliances be tested as there is no guarantee as to their ability or efficiency. All photographs, measurements & floorplans have been taken as a guide only and are not precise. If you require clarification or further information on any points, please contact us, especially if you are travelling some distance to view. Solicitors should confirm moveable items described in the sales particulars are, in fact included in the sale due to changes or negotiations. We recommend a final inspection and walk through prior to exchange of contracts. Fixtures & fittings other than those mentioned are to be agreed with the seller.
