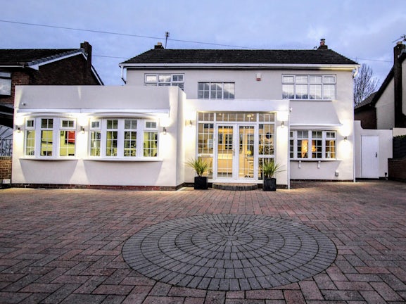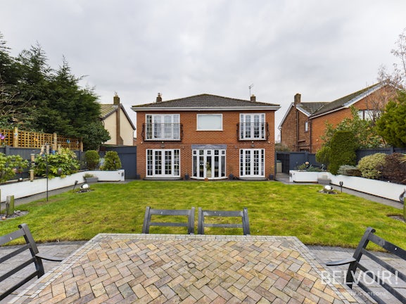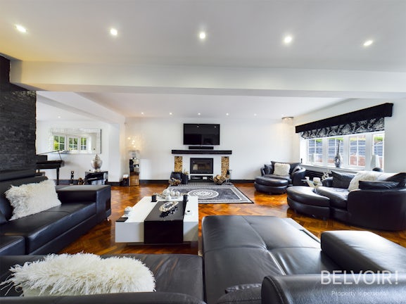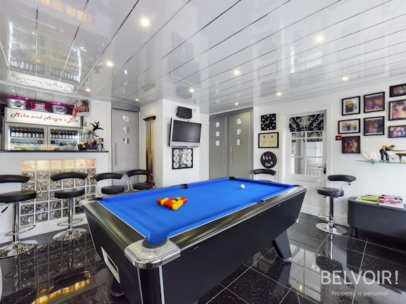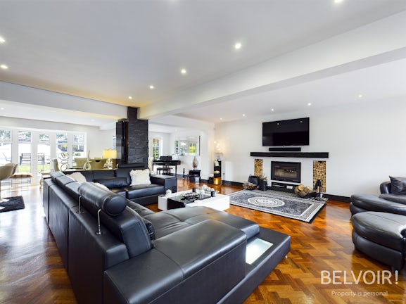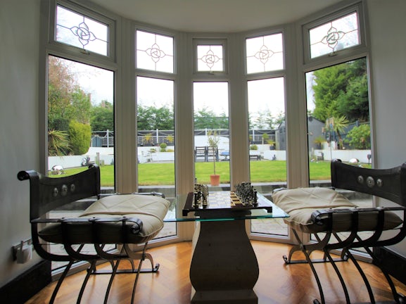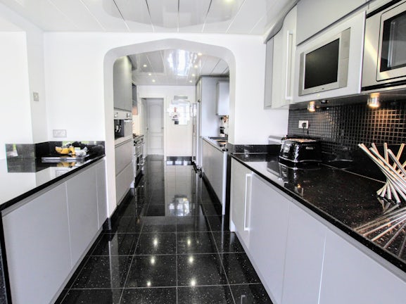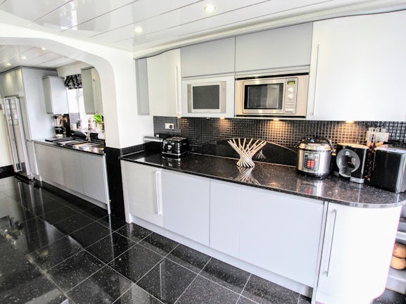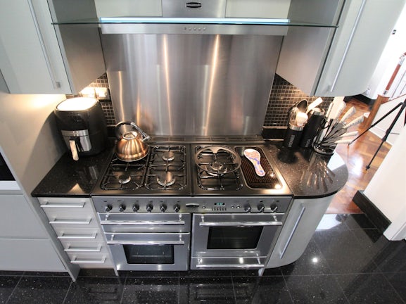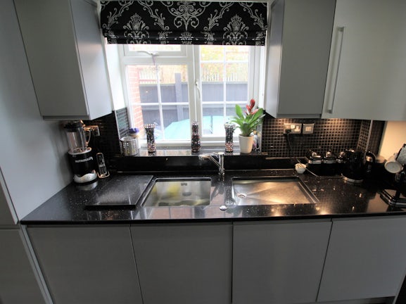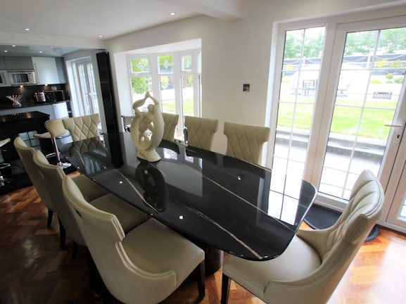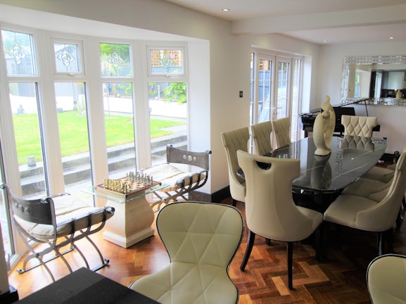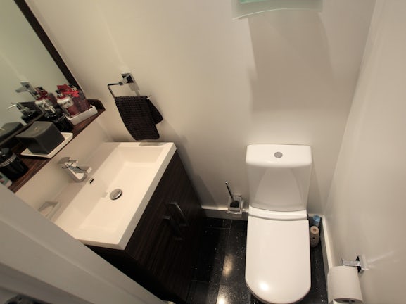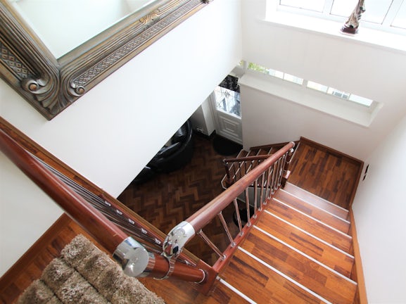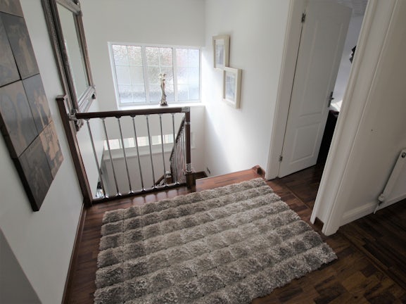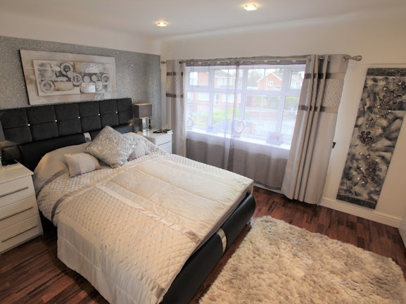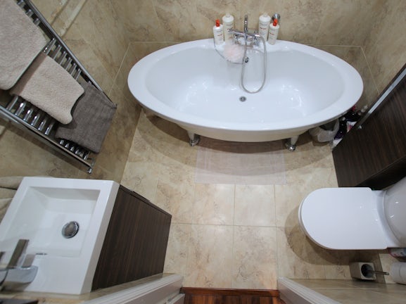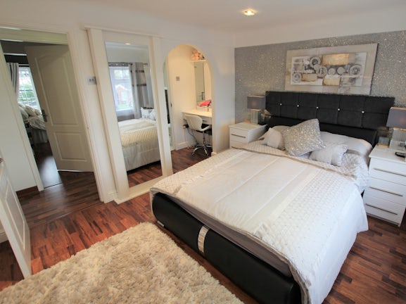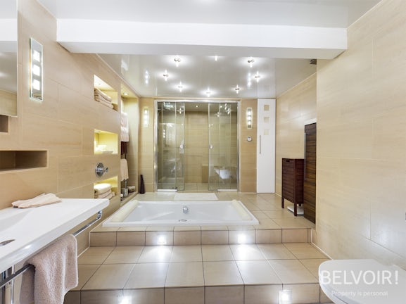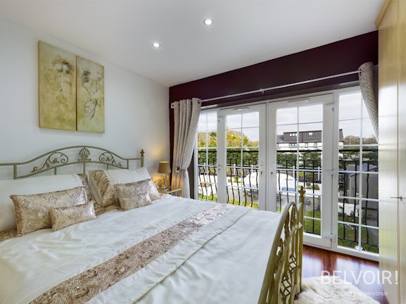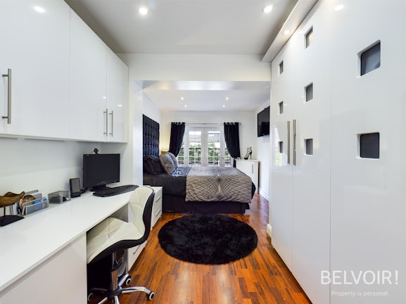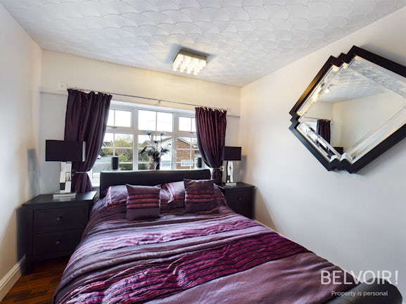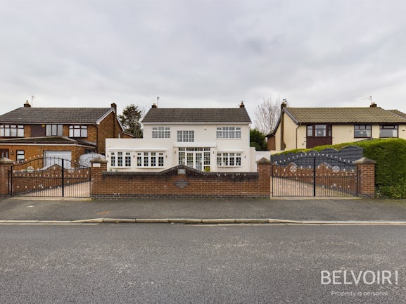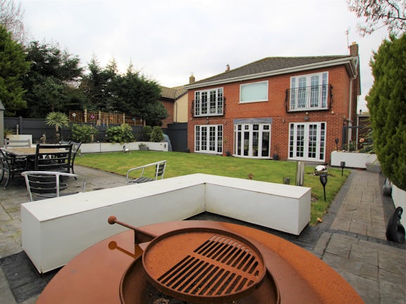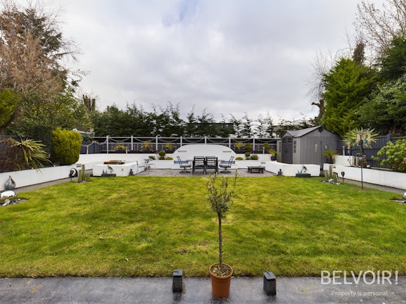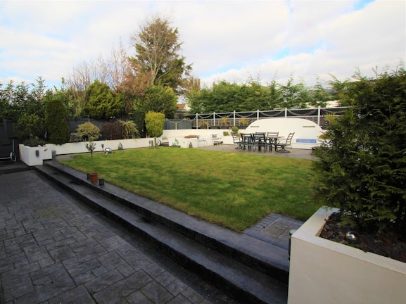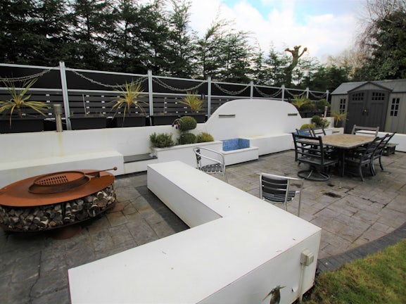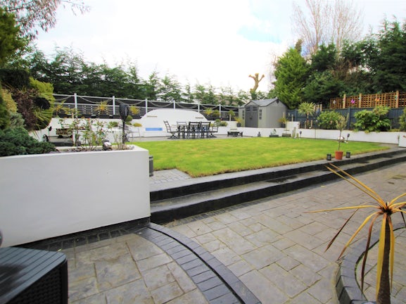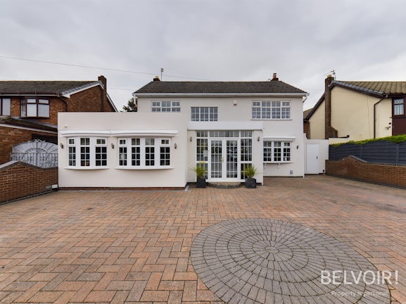Detached House for sale on Longmeadow Road Knowsley Village,
Knowsley,
L34
- 30 High Street Prescot,
Liverpool, L34 6HG - Sales & Lettings 0151 909 2736
Features
- KNOWSLEY VILLAGE LOCATION
- LARGE DETACHED
- ON & OFF DRIVEWAY
- OPEN PLAN LIVING
- SAUNA/STEAM FACILITY
- FOUR BEDROOMS
- Council Tax Band: E
Description
Tenure: Freehold
Welcome to the lap of luxury! This exquisite and eye-catching four-bedroom detached family home located in the highly coveted Knowsley Village area Is sure to impress. As you arrive, you'll be greeted by an elegant gated horseshoe drive that sets the tone for the opulence that lies within.
Luxury adorns this gorgeous family home as you enter through the double front doors into the bright and airy front porch. From the porch there are two entry points in which you can access the main living area or alternatively enter directly into the games room.
The merbau herringbone flooring that spans the entire living room, dining area, and nook of the ground floor is just one of the many luxurious touches you'll find throughout the property. Natural light pours in from the multitude of windows to the front, french doors, and knook to the rear, accentuated by well-appointed recessed lighting. The dining area is perfect for hosting large gatherings, and the manicured Mediterranean-inspired rear garden is an entertainer's delight.
The dining area accommodates a large dining table which makes this an entertainers delight. Retreat to the manicured mediterranean feel rear garden through the french doors or sit in the knook and enjoy the views whilst having a game of chess.
A kitchen of dreams for the budding Chef in the family. Accessible from the living room and dining area is the modern two-toned extended kitchen with ample upper, lower and storage cupboards featuring an array of top-of-the-line-appliances and kitchen accessories
The games room is where fun, style and family memories meet. The granite tiled flooring adds a sleek and sophisticated touch, giving the room an air of modern elegance that's sure to impress. Windows to the front let in an abundance of natural light during the day and the recessed lighting coupled with the glow from the integrated bar make for fun evening entertainment. Just off of the games room you will find a convenient WC and vanity style sink.
The upper floor of the property is no less impressive the wooden stairway leads up to a roomy landing and the access point to the four double bedrooms and luxurious family bathroom all finished with solid wood flooring.
A spacious main bedroom awaits with it's custom integrated white high gloss wardrobe with accent lighting and an elegant wood floor. Just off the bedroom you will find a dressing area that leads you into the en suite bathroom. Floor to ceiling marble effect tiling complement the freestanding oval bath tub, oak effect sink with vanity.
The two double bedrooms to the rear aspect of the home feature french doors with juliet balconies.
No need for a spa day with this family bathroom. Floor to ceiling tile and imbedded accent shelves with lighting adorn this space. Contemporary double sinks with mirrors make this convenient for the busy family. Step into the custom designed steam room followed by a relaxed soak in the oversized sunken jacuzzi tub, light a few candles and shed the stresses of the day away.
And when it's time to head outdoors, you'll be greeted by a beautifully designed Mediterranean-inspired garden with water features and a large patio area.
Don't miss out on the opportunity to live in this luxurious family home - schedule a viewing today!
Updated EPC in progress.
EPC rating: C. Council tax band: E, Tenure: Freehold,
FRONT
Two Storey detached property.
LIVING ROOM
6.46m (21.20) x 6.55m (21.50)
Windows to the front aspect. Merbau herringbone flooring. Recessed lighting. Feature fireplace. Ingrated fish tank to rear of room. Stone accent walls. Black radiators to walls.
DINING AREA
2.87m (9.40) x 6.49m (21.30)
French doors and windows to rear aspect. Merbau herringbone flooring. Recessed lighting.
KITCHEN
2.74m (9.00) x 6.95m (22.80)
French doors and windows to rear aspect. Black granite flooring. Fitted with a range of two toned grey and silver cabinets. Graphite work surfaces. Granite splash-back. Integrated miele microwave/steam oven and bean to cup coffee machine, washing machine and dryer, dishwasher, and television. Undermount stainless steel sink with insinkerator and drainer. Recessed Lighting. (Cooker and Fridge are potentially available to purchase.)
WC
0.98m (3.20) x 1.86m (6.10)
Granite flooring. WC. Vanity sink. Radiator to wall. Recessed lighting.
GAMES ROOM
4.79m (15.70) x 6.43m (21.11)
Windows front aspect. Access door to rear and front side aspect. Integrated bar with glass block finish. Recessed lighting. Granite flooring. Radiator to wall. (Double drinks refrigerator is potentially available to purchase).
LANDING
2.16m (7.10) x 4.27m (14.00)
Window to front aspect. Wooden flooring. Radiator to wall.
MAIN BEDROOM
3.38m (11.10) x 3.78m (12.40)
Window to front aspect. Wooden flooring. Integrated wardrobes. Radiator to wall.
DRESSING ROOM
Wooden flooring. Dressing table area. Recessed lighting.
EN SUITE BATHROOM
1.56m (5.11) x 1.86m (6.10)
Floor to ceiling marble effect tiled walls with recessed shelving feature and marble effect tiled floors. Standalone oval tub with chrome mixer tap and hand shower feature. Square sink with Wood effect vanity. Heated towel rail.
BEDROOM TWO
2.93m (9.60) x 3.38m (11.10)
French doors and Juliet balcony to rear aspect. Wooden flooring. Recessed lighting. Integrated wardrobes. Radiator to wall.
SAUNA/STEAM BATHROOM
1.83m (6.00) x 5.24m (17.20)
Floor to ceiling tiled walls with integrated shelving areas and downlights. Tiled flooring. Sunken Jacuzzi tub. Dual sinks with overhead mirrors. Integrated steam and sauna room. WC and bidet. Integrated storage cupboard. Recessed lighting. Heated towel rail. Lower floor of bathroom features underfloor heating.
BEDROOM THREE
2.90m (9.50) x 5.22m (17.11)
French doors and Juliet balcony to rear aspect. Wooden flooring. Recessed lighting. Integrated wardrobes and built in office desk and cupboards. Radiators to wall.
BEDROOM FOUR
2.47m (8.11) x 3.35m (11.00)
Window to front aspect. Wooden flooring. Radiator to wall.
LOFT
Finished loft flooring and pull-down stairs.
REAR GARDEN
Tiled patio areas. Bespoke planter boxes and seating areas. Accent lighting. Water feature. Grassed lawn. Storage lean to. Double access gates to front of property.
DISCLAIMER
We endeavour to make our property particulars as informative & accurate as possible, however, they cannot be relied upon. We recommend all systems and appliances be tested as there is no guarantee as to their ability or efficiency. All photographs, measurements & floorplans have been taken as a guide only and are not precise. If you require clarification or further information on any points, please contact us, especially if you are travelling some distance to view. Solicitors should confirm moveable items described in the sales particulars are, in fact included in the sale due to changes or negotiations. We recommend a final inspection and walk through prior to exchange of contracts. Fixtures & fittings other than those mentioned are to be agreed with the seller.
