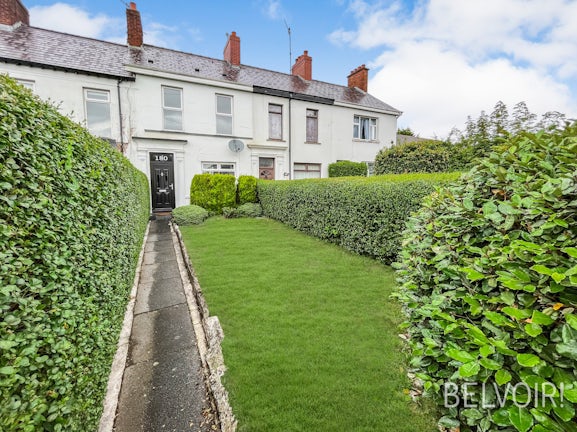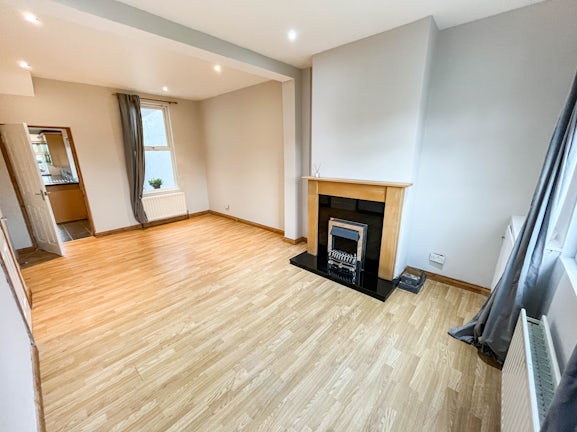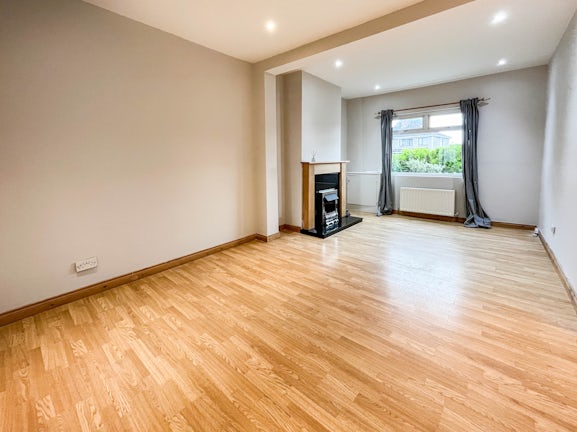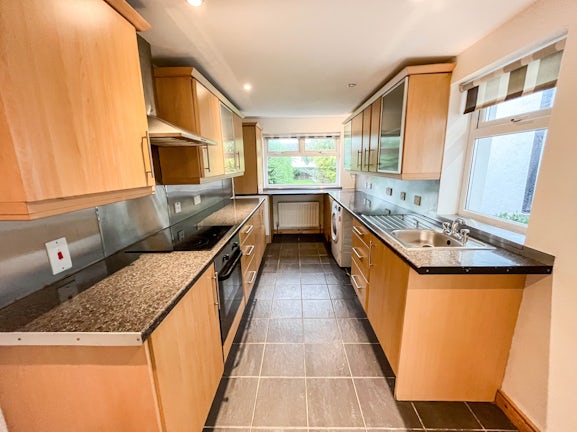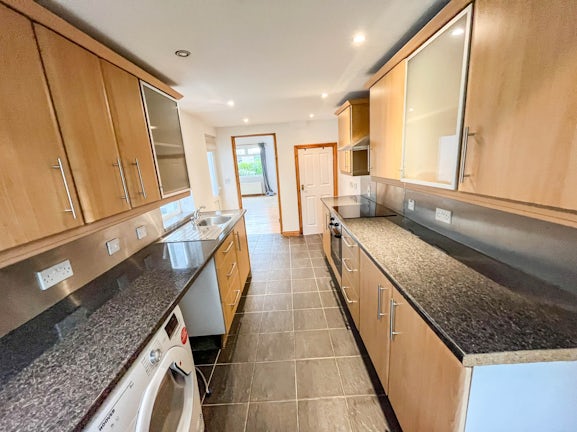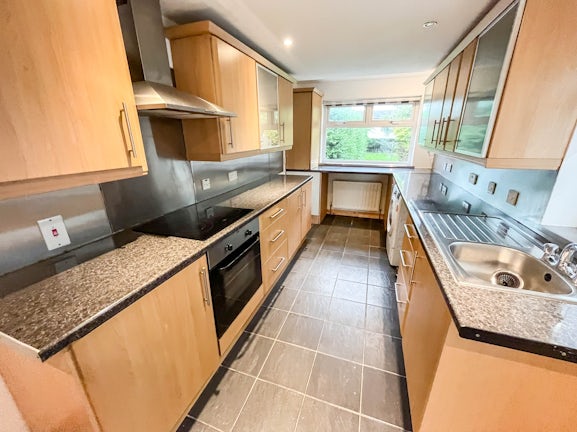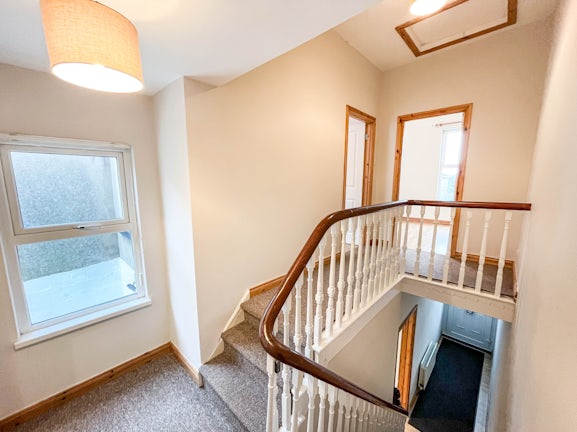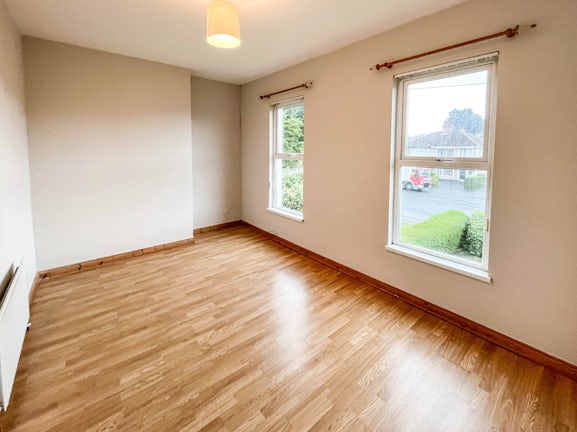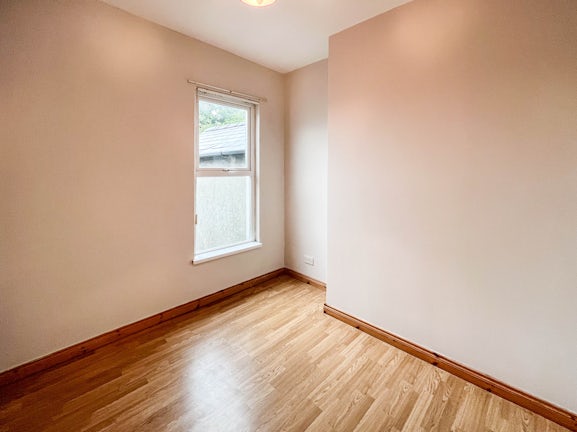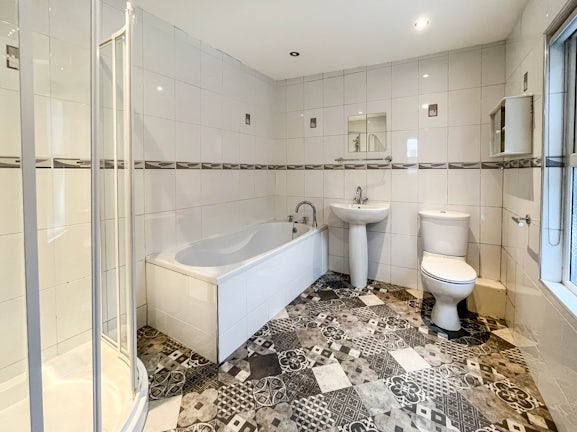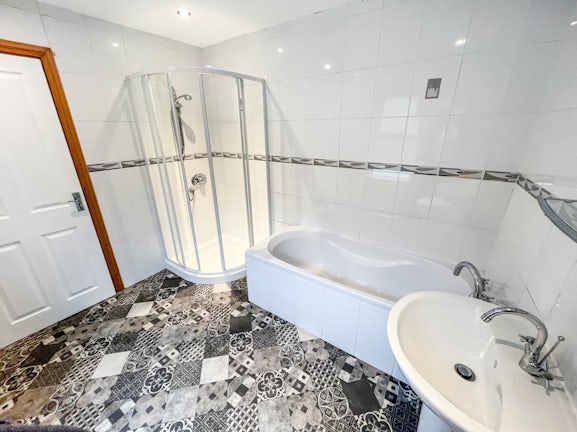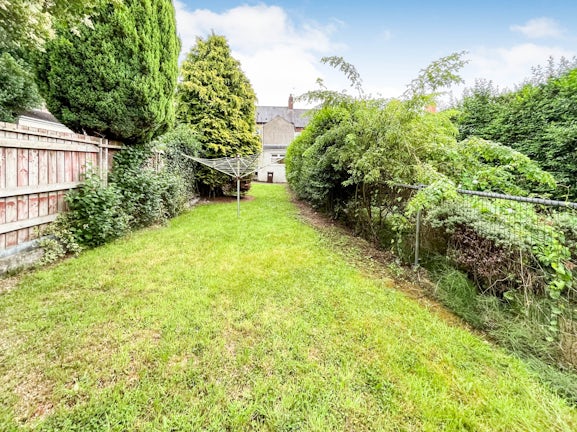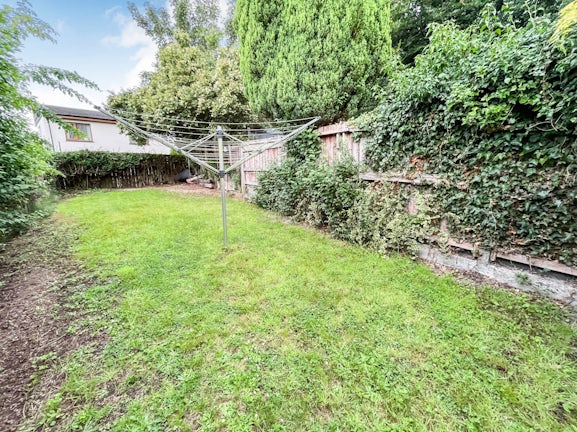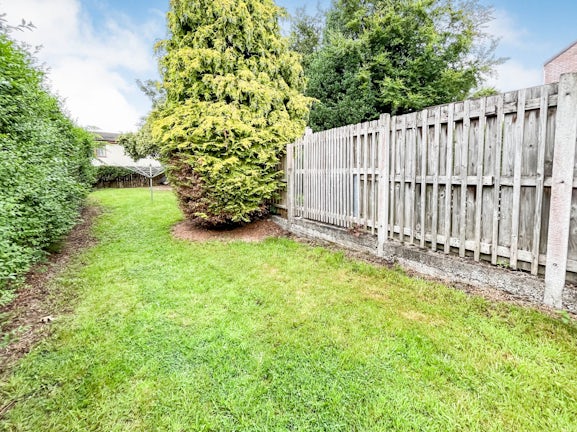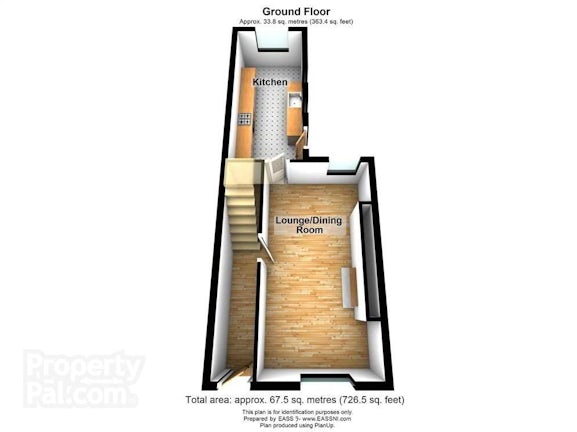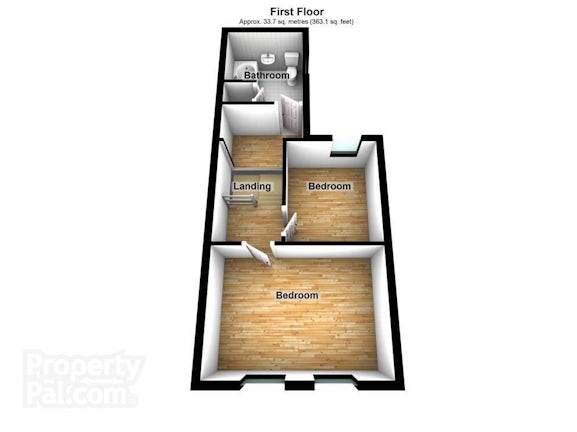Terraced House for sale on Longstone Street Lisburn,
BT28
- 5 Antrim Street,
Lisburn, BT28 1AU - Sales & Lettings 028 9252 8428
Description
We are pleased to welcome to the market this well presented two-bedroom mid terrace property located on Longstone Street, Lisburn. Ideally located close to many local amenities and with only a short commute to Lisburn City Centre, this property is sure to appeal to a wide range of buyers.
Comprising of a bright open plan living room and dining area. The kitchen has a modern finish with plenty of storage space throughout. On the first floor there is a well-proportioned double bedroom to the front and a generously sized single bedroom. A family bathroom with bath and stand-alone shower cubicle. Further benefits include gas fired central heating, double glazing throughout and an enclosed front & rear gardens.
Entrance Hall: 3.76m x 1.05m (12.34ft x 3.44ft)
Upvc front door, wood flooring
Reception/Dining room: 5.33m x 3.44m (17.49ft x 11.29ft)
Feature fireplace with electric fire inset
Extended Kitchen: 5.21m x 2.21m (17.09ft x 7.25ft)
Range of high and low-level units, inset single drainer stainless steel sink unit, plumbed for washing machine and dishwasher, display cabinet units, concealed gas-fired boiler, built-in under oven and hob unit, extractor hood, ceramic tiled floor, and under stairs storage
Landing: 4.31m x 2.41m (14.14ft x 7.91ft)
Carpeted, access to roof space
Bedroom 1: 5.18m x 4.55m (16.99ft x 14.92ft)
Wood flooring
Bedroom 2: 2.95m x 2.36m (9.68ft x 7.74ft)
Wood flooring
Bathroom: 2.88m x 2.37m (9.45ft x 7.78ft)
Low flush WC, pedestal wash hand basin with mixer taps, panelled bath with mixer taps, shower cubicle with thermostatic shower, mosaic-style vinyl flooring
Outside
Enclosed front garden in lawn, Enclosed rear yard with a large garden behind
EPC rating: Unknown. Council tax band: X,
