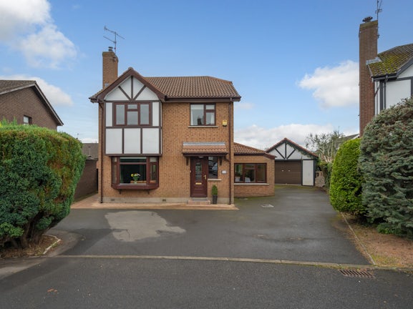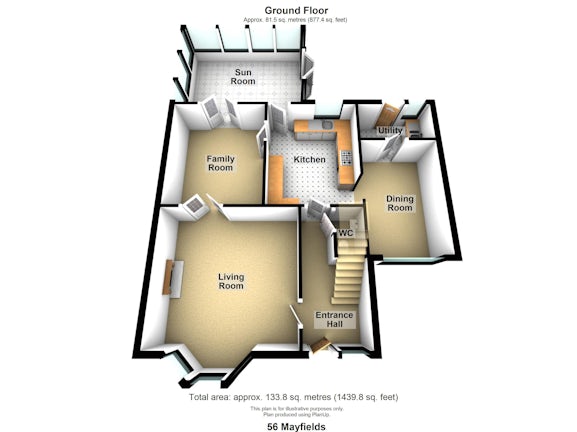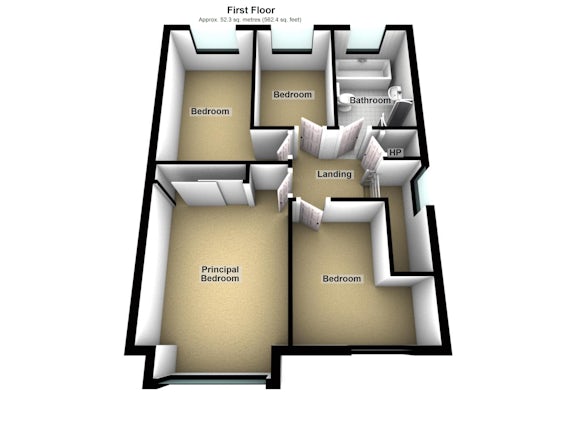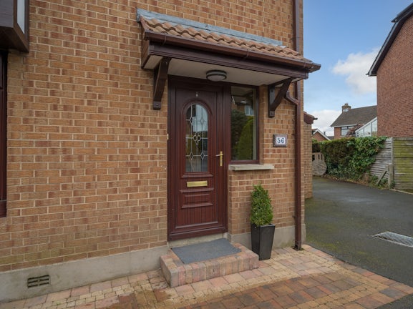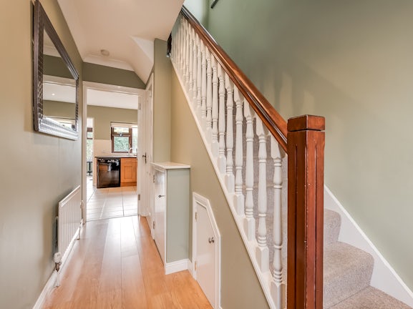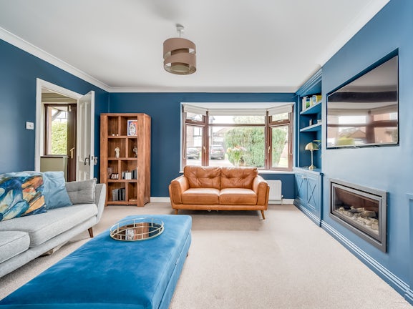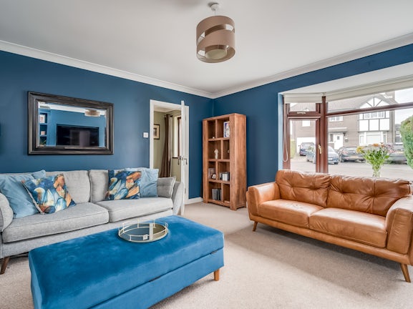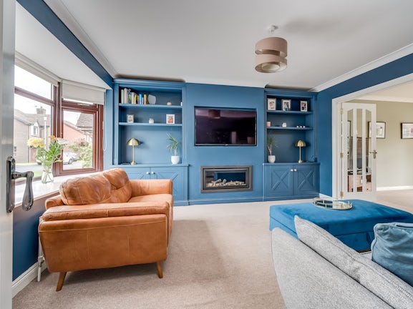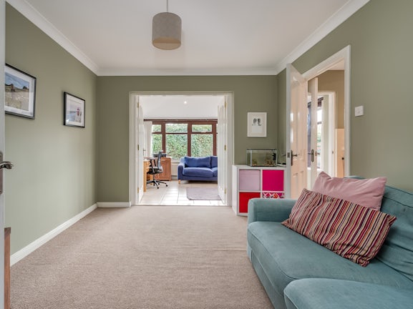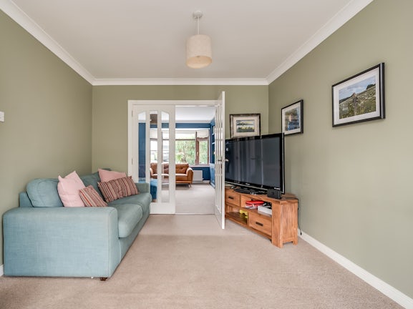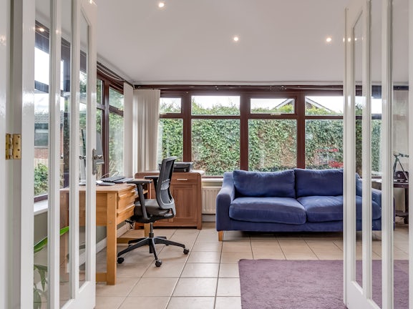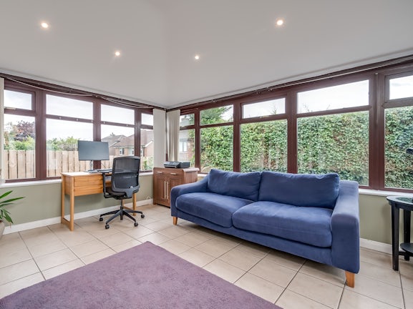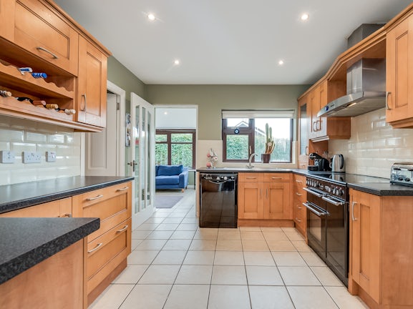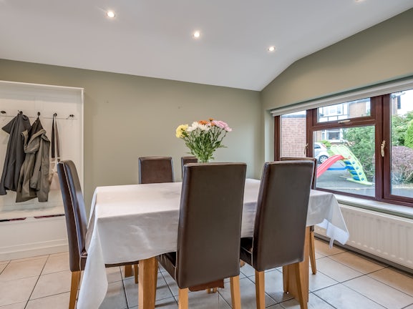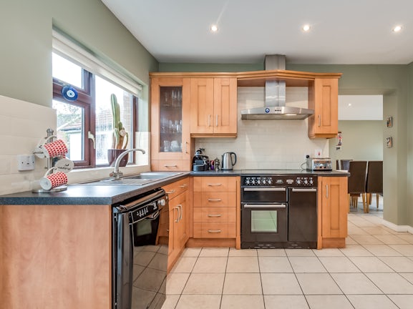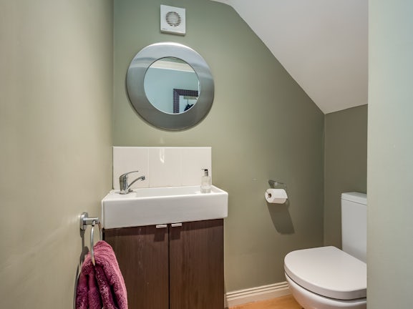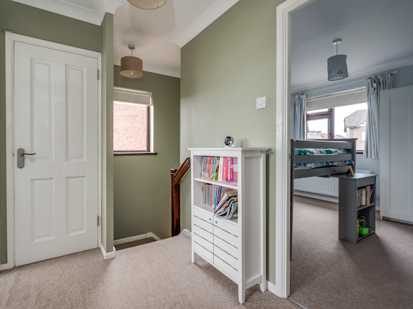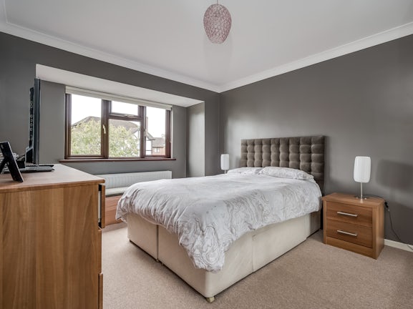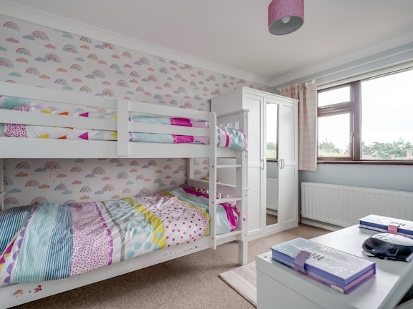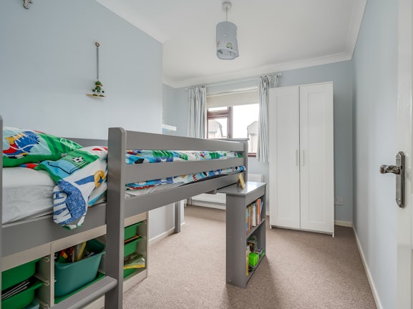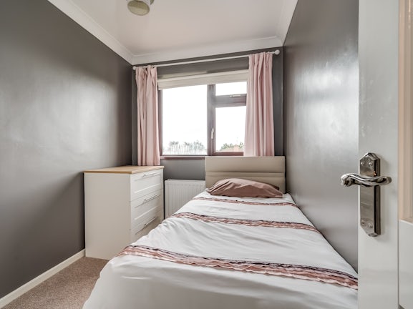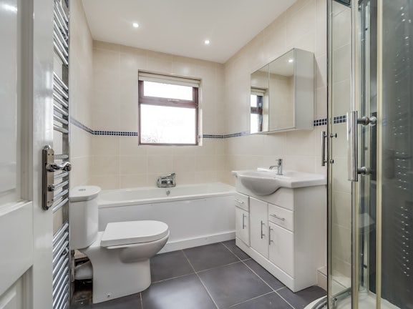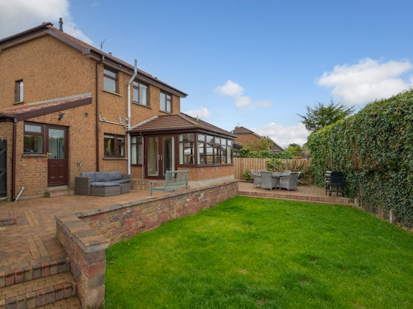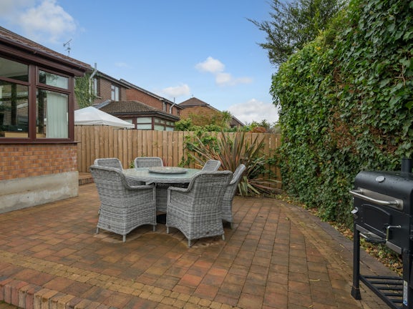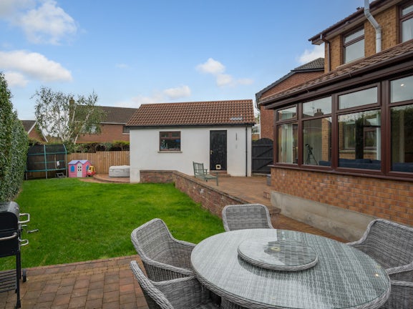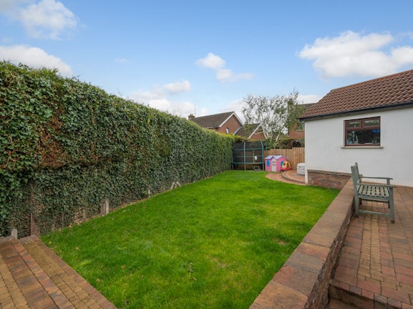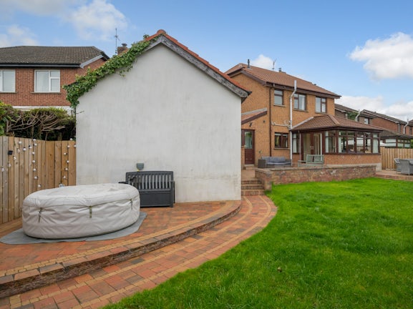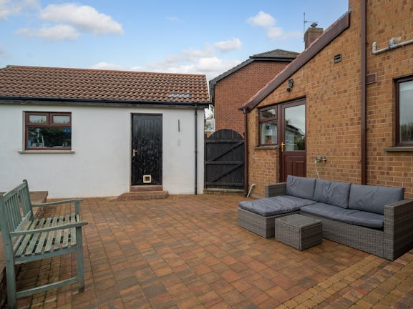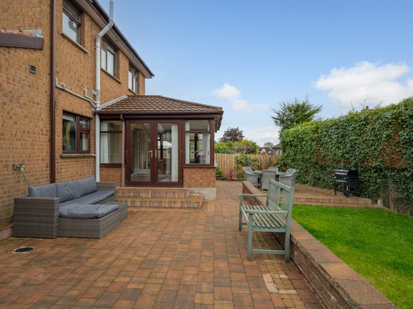Detached House for sale on Mayfields Lisburn,
BT28
- 5 Antrim Street,
Lisburn, BT28 1AU - Sales & Lettings 028 9252 8428
Description
Belvoir are pleased to present this excellent, detached family home to the market. The property is situated in a quiet cul-de-sac just off the Kirkwoods Road, a few minutes’ drive from Lisburn City Centre, leading Schools, and a host of amenities. M1 access is also within close proximity at The Cutts, Dunmurry.
The property has been extended and offers versatile living space throughout, availing of four reception rooms and four bedrooms.
Outside the property avails of a beautifully presented south facing garden with paved patio and garden laid in lawn and further benefits from a detached garage and ample driveway parking.
Entrance Hall
Wood flooring, ceiling cornice, understairs storage
Ground Floor WC
Low flush wc, wash hand basin with mixer tap, wood flooring, extractor fan
Living Room 4.75m x 4.35m (15’7’’ x 14’3’’)
Feature gas fireplace, ceiling cornice, bay window, double doors to Family Room
Family Room 3.75m x 3.20m (12’4’’ x 3.20m’’)
Ceiling cornice, carpeted, double doors to Sunroom
Sunroom 4.50m x 3.40m (11’2’’ x 14’9’’)
Tiled floor, recessed spotlights, doors to rear garden
Kitchen 3.75m x 3.10m (12’4’’ x 10’2’’)
Range of high- and low-level units, space for appliances, stainless steel sink with drainer board, extractor fan, recessed spotlights, tiled floor and part tiled walls.
Dining Room 3.90m x 2.55m (12’10’’ x 8’4’’)
Tiled floor and recessed spotlights, access to utility room
Utility Room
Range of units, stainless steel sink with drainer board, access to rear garden
Master Bedroom 4.86m x 3.20m (15’11’’ x 10’6’’)
Ceiling cornice, bay window, built-in slidrobes
Bedroom 2 3.91m x 3.20m (12’10’’ x 10’6’’)
Ceiling cornice, carpeted
Bedroom 3 3.20m x 1.81m (10’6 x 5’11’’)
Ceiling cornice, carpeted
Bedroom 4 2.95m x 2.00m (9’8’’ x 6’7’’)
Ceiling cornice, carpeted
Bathroom 2.90m x 1.80m
White suite comprising of panelled bath, shower cubicle, pedestal wash hand basin, low flush wc and chrome finish heated towel rail, tiled walls and floor, recessed spotlights
Outside
Two paved patios and sizeable garden laid in lawn.
Detached Garage
Power and light, up and over door & pedestrian door
EPC https://find-energy-certificate.service.gov.uk/energy-certificate/0467-2992-0568-9294-6535
DISCLAIMER
We endeavour to make our sales particulars accurate and reliable, however, they do not constitute or form part of an offer or any contract and none is to be relied upon as statements of representation or fact. Any services, systems and appliances listed in this specification have not been tested by us and no guarantee as to their operating ability or efficiency is given. All measurements Have been taken as a guide to prospective buyers only, and are not precise. If you require clarification or further information on any points, please contact us, especially if you are travelling some distance to view. Fixtures and fittings other than those mentioned are to be agreed with the seller by separate negotiation
EPC rating: Unknown. Council tax band: X,
