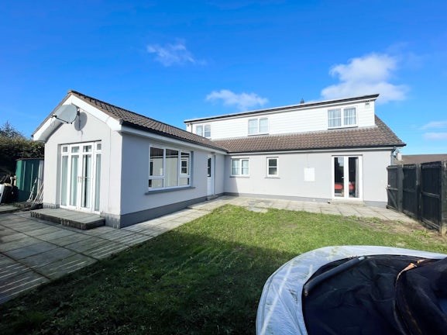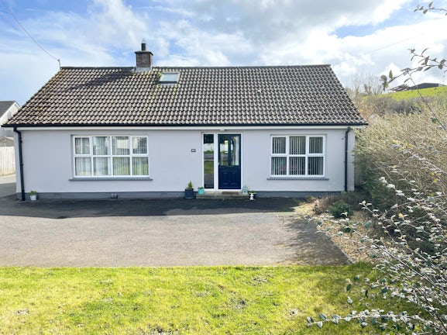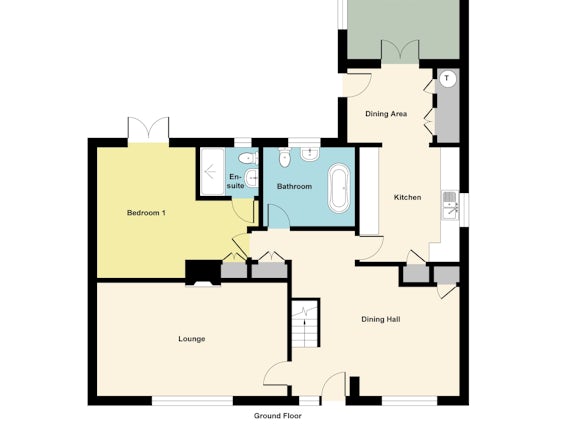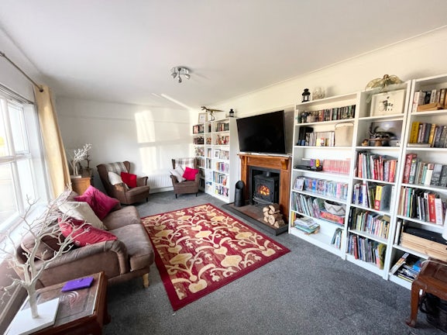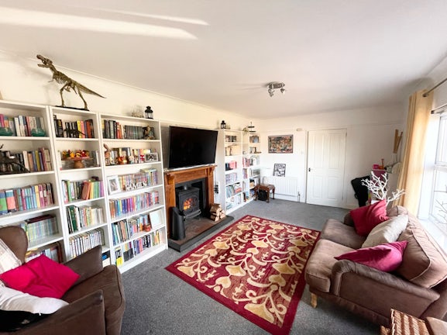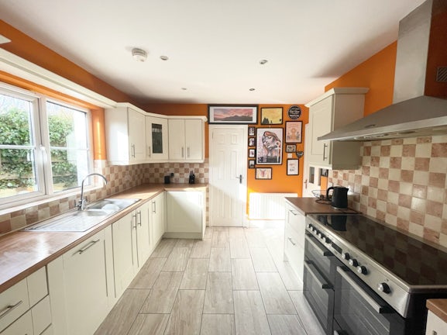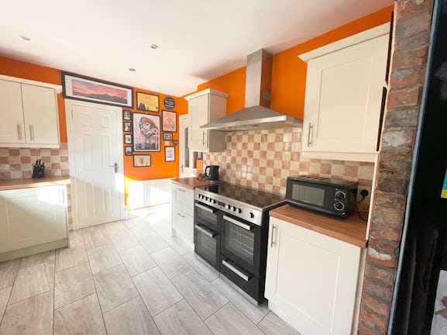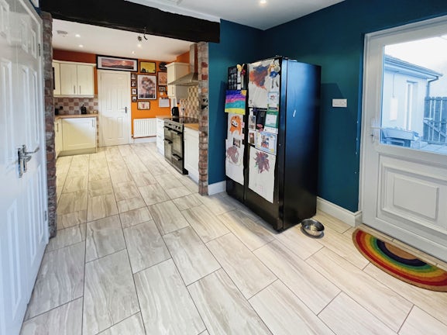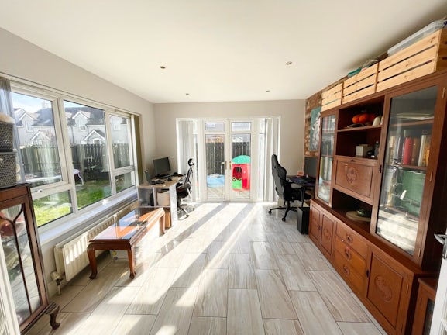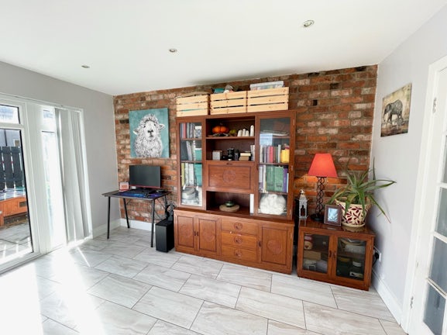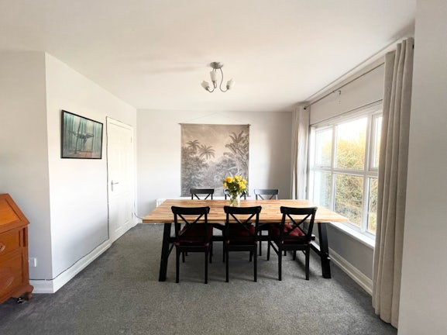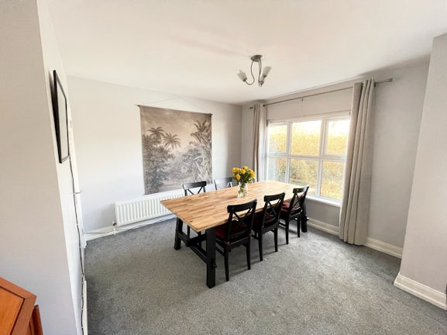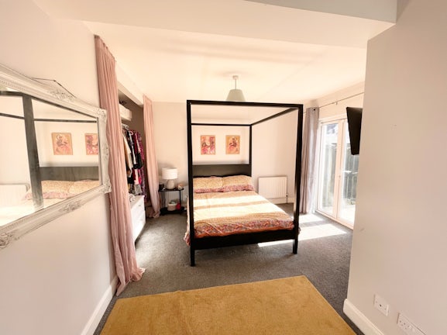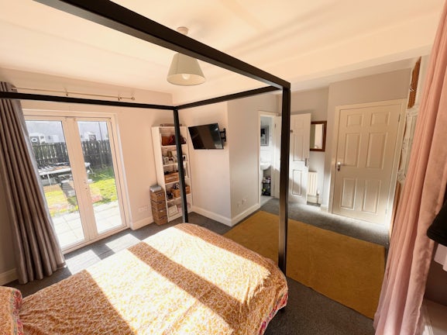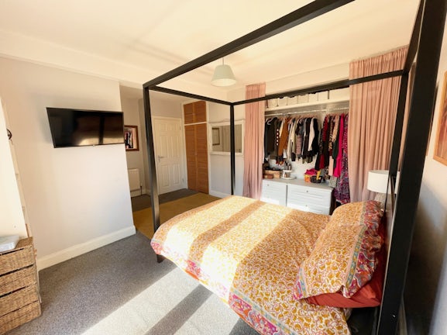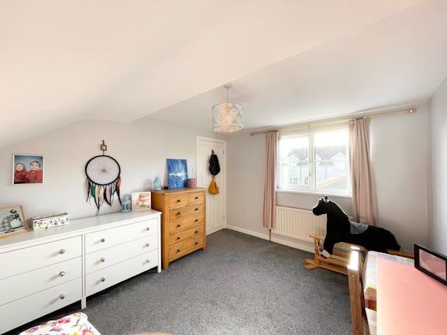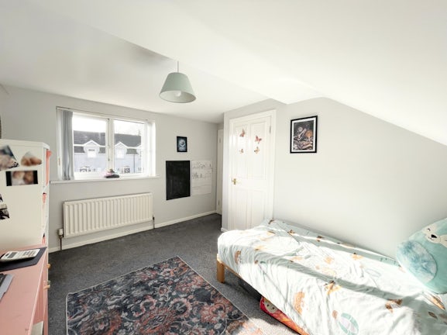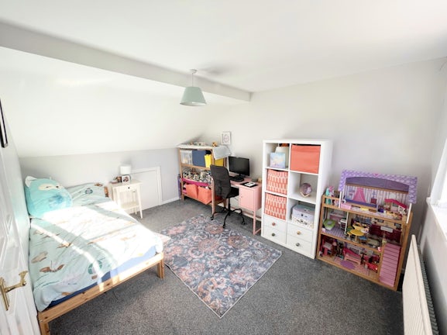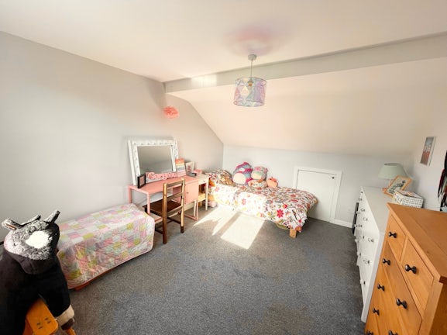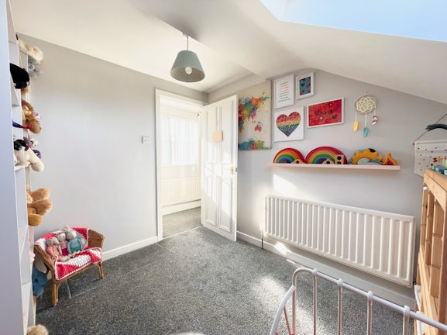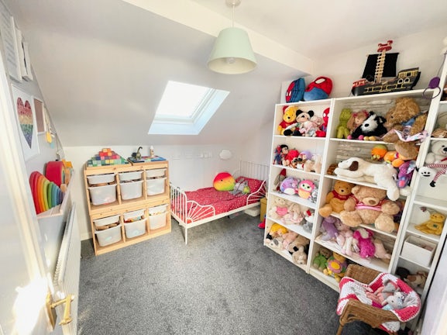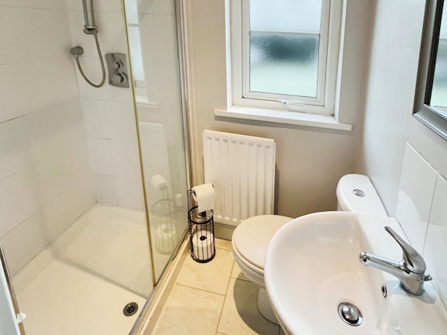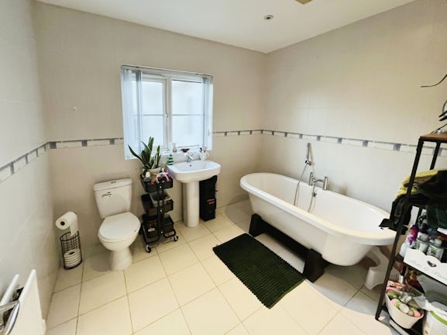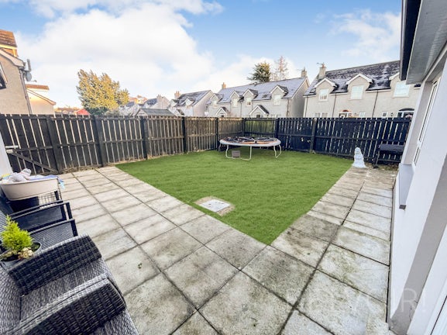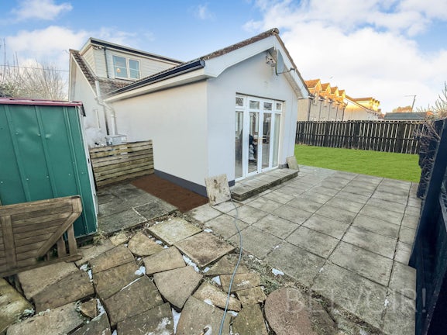Detached House for sale on Magheraconluce Road Hillsborough,
BT26
- 5 Antrim Street,
Lisburn, BT28 1AU - Sales & Lettings 028 9252 8428
Description
A deceptively spacious, detached home occupying an idyllic setting conveniently located within close proximity of Lisburn, Hillsborough and A1/M1 connections at Sprucefield.
Airy Dining Hall With PVC Double Glazed Entrance Door
Excellent Lounge With Multi Fuel Stove And Pinewood Fire Surround
Extended Kitchen/Dining Area Leading To Family Room
Family Room With PVC Double Glazed Double Doors To Patio With South Facing Aspect
Four Good Sized Bedrooms (Master Bedroom With Patio Doors And Shower Room En Suite)
Spacious And Luxury Bathroom With White Suite / Shower Room on First Floor
Front Garden Laid In Lawn And Tarmac Parking Area For Two Cars
South Facing Rear Garden With Paved Patio Areas
Oil Fired Central Heating System
DINING HALL 5.21m x 4.02m (17' 1" x 13' 2")
PVC double glazed entrance door. Built in storage. Recessed spotlights.
SPACIOUS LOUNGE 5.85m x 3.5m (19' 2" x 11' 6")
Feature Fireplace with pinewood surround and tiled hearth. Multi fuel stove. Ceiling cornice.
EXTENDED MODERN FITTED KITCHEN 3.54m x 3.08m (11' 7" x 10' 1")
Range of high and low level units. Bowl and a half stainless steel sink unit with swan neck mixer tap. Integrated fridge. Integrated dishwasher. Extractor hood. Built in cupboard with shelves. Marble effect tiled floor. Part tiled walls. Recessed spotlights. Open plan to Dining Area. Built in store and hot press. PVC double glazed back door. Recessed spotlights. Glazed double doors leading to Family Room.
FAMILY ROOM 4.m x 3.5m (13' 1" x 11' 6")
PVC double glazed double doors leading to Patio and Rear garden with South facing aspect. Recessed spotlights. Marble effect tiled floor.
BEDROOM (1) 5.01m x 4.08m (16' 5" x 13' 5")
PVC double glazed double doors leading to Patio and Rear garden with South facing aspect. Built in robe.
SHOWER ROOM EN SUITE:
Large shower cubicle with thermostatic shower. Pedestal wash hand basin. Low flush wc. Recessed spotlights.
BATHROOM:
White suite. Free standing bath tub with centre mount mixer tap and shower attachment. Pedestal wash hand basin with mixer tap. Low flush wc. Tiled walls. Tiled floor. Recessed spotlights.
First Floor
BEDROOM (2) 3.97m x 3.26m (13' 0" x 10' 8")
Access to eaves storage.
BEDROOM (3) 3.97m x 2.86m (13' 0" x 9' 5")
Built in robe. Access to eaves storage.
BEDROOM (4) 2.94m x 2.91m (9' 8" x 9' 7")
Velux roof window.
SHOWER ROOM
Tiled shower cubicle with thermostatic shower.
Outside
Front garden laid in lawn. Tarmac parking area for two cars. Rear garden with South facing aspect laid in lawn and paved patio areas. Oil fired boiler. Outside light.
EPC rating: Unknown. Council tax band: X,
