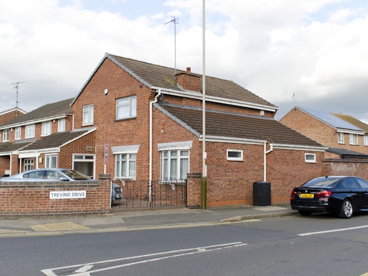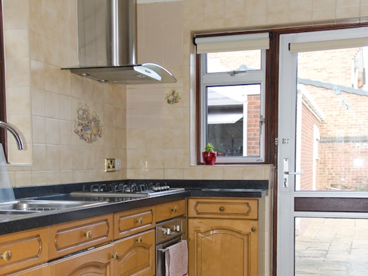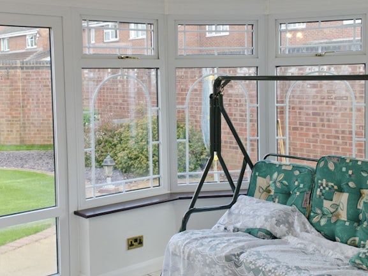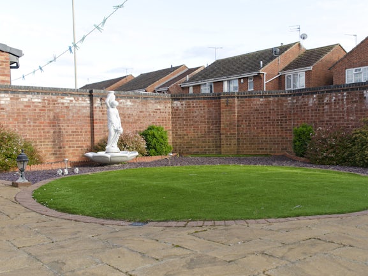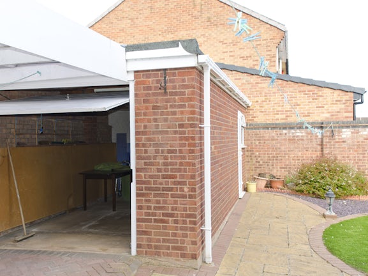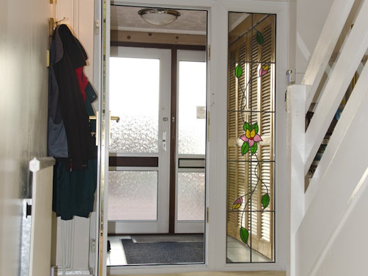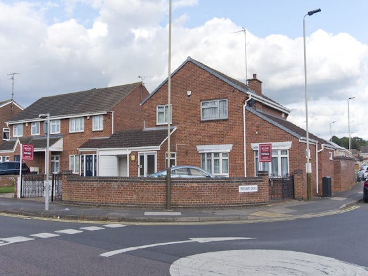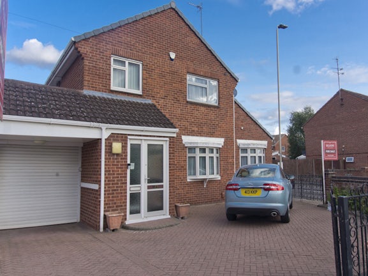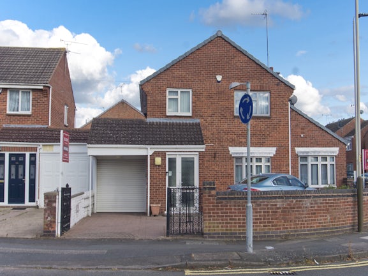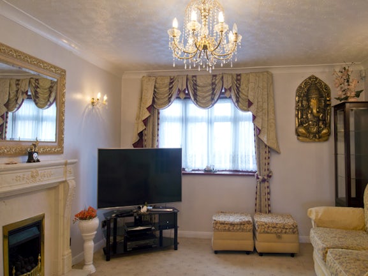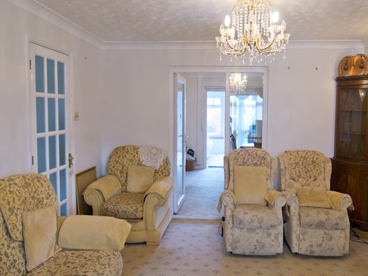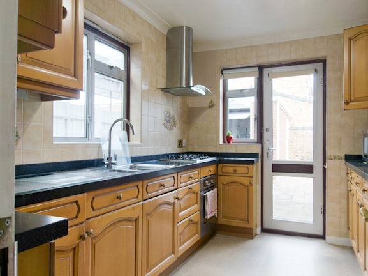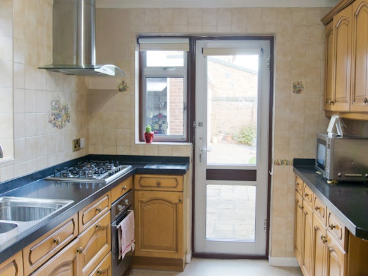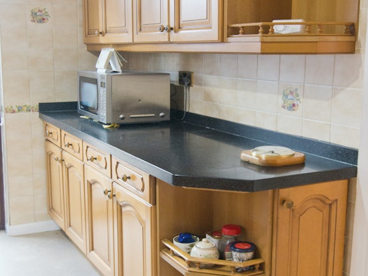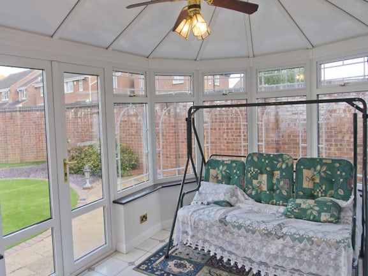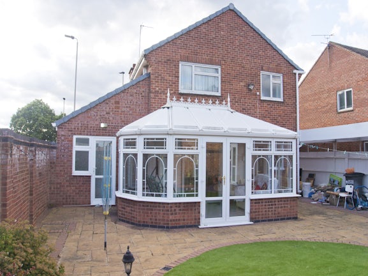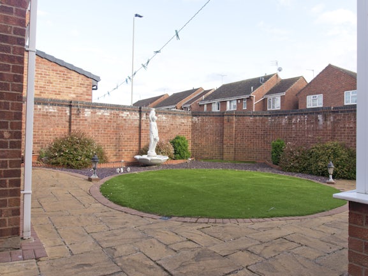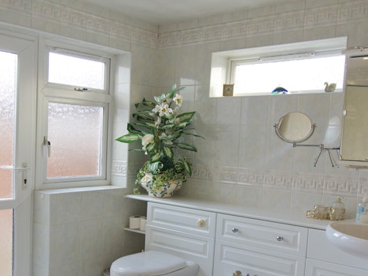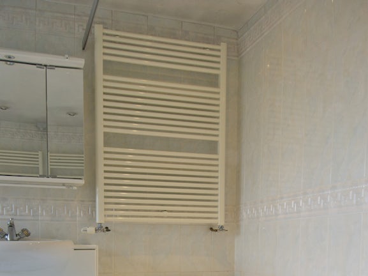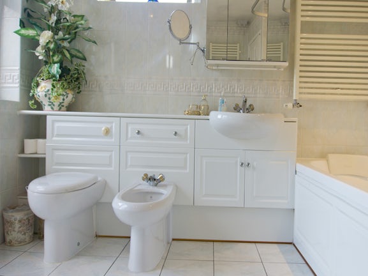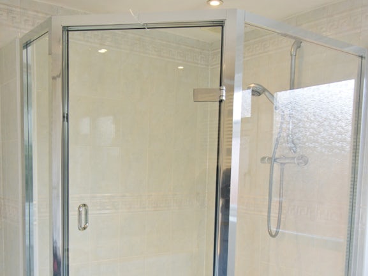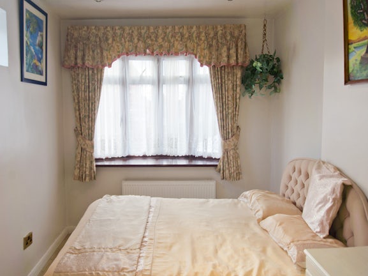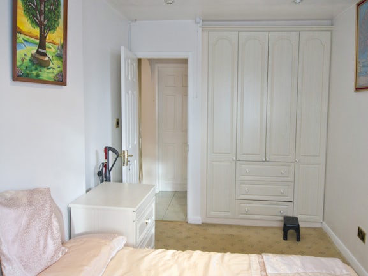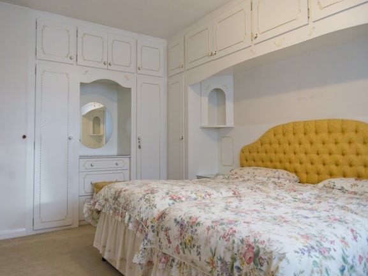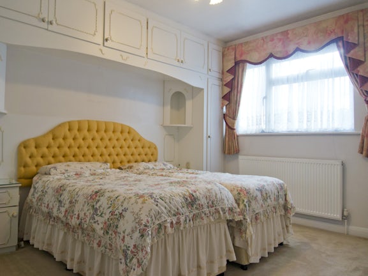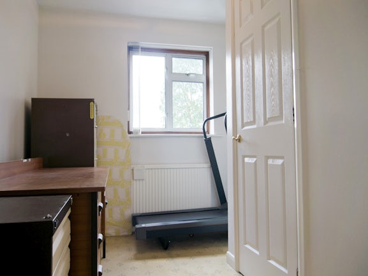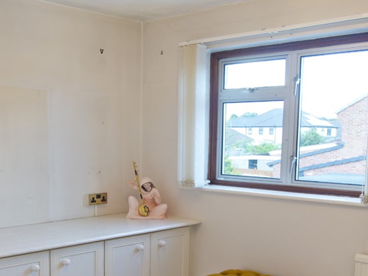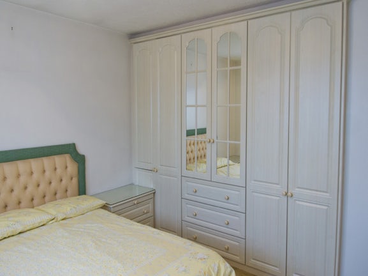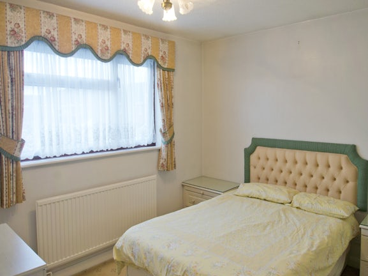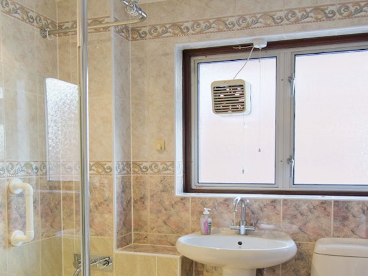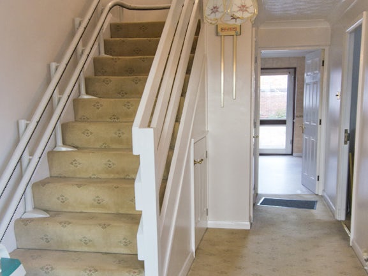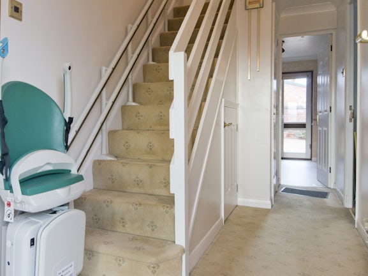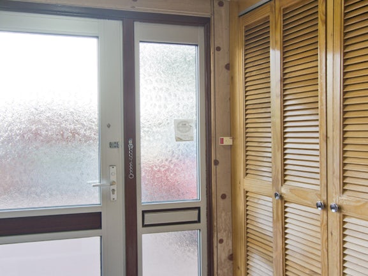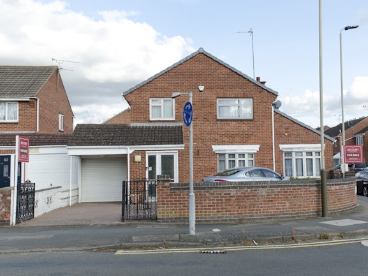Detached House for sale on Nicklaus Road Rushey Mead,
Leicester,
LE4
- 2 Bushby Road,
Leicester, LE5 0DE - Sales & Lettings 0116 473 5976
Features
- 5 Bedrooms
- plenty of storage space
- 2 Receptions
- excellent transport links
- Conservatory
- Parking spaces 4
- Everest double glazing
- Council Tax Band: D
Description
Tenure: Freehold
Executive Detached corner Family Home. The property is situated in a sought-after area of Rushey Mead which is well served with good schools, local amenities, Supermarkets, excellent transport links.
Ground floor
Porch with storage cupboards, Lounge, Dining Room, Kitchen with base and wall units and plumbed for washing machine and dishwasher, WC, Extension offers double bedroom with fitted cupboards, Bathroom with 3-piece (walk in shower) and a large Conservatory.
Upstairs
Four Bedrooms – Two double (fitted wardrobes) and two single rooms, family bathroom with walk in shower and a jacuzzi
Outside
Medium sized Garden at the back
Parking for four cars and Garage
Property benefits from Everest double glazing and System boiler
Viewings Highly Recommended
Tenure: Freehold
- 5 Bedrooms
- 2 Receptions
- Conservatory
Ground Floor
Living Room 4.50m (14'9") x 4.00m (13'1")
Window to front, double door, door to:
Dining Room 3.75m (12'4") x 3.30m (10'10")
Open plan, sliding door, door to:
Bathroom
Window to rear, door to:
Guest Bedroom 4.65m (15'3") max x 3.00m (9'10")
Window to front.
Kitchen 3.75m (12'4") x 2.75m (9')
Window to rear, door to:
Conservatory
Three windows to side, three windows to rear, double door, door to:
Window to side, door to:
Hallway
Window to front.
Porch
Window to front, window to side, two doors.
First Floor
Master Bedroom 4.50m (14'9") max x 3.30m (10'10") plus 0.06m (0'2") x 0.06m (0'2")
Window to front, door to:
Bedroom 3 3.75m (12'4") max x 3.30m (10'10") plus 0.06m (0'2") x 0.06m (0'2")
Window to rear, door to:
Bedroom 4 2.75m (9') x 2.20m (7'3")
Window to rear, door to:
Shower Room
Window to side, door to:
Bedroom 5 3.05m (10') x 2.75m (9')
Window to front, door to:
Landing
Window to side, door.
EPC rating: C. Council tax band: D, Tenure: Freehold,
