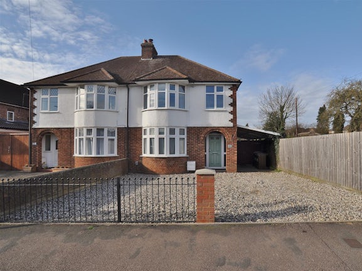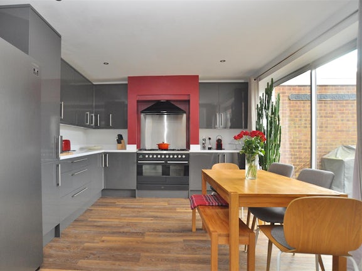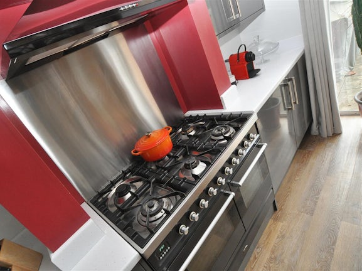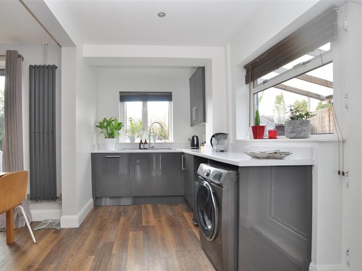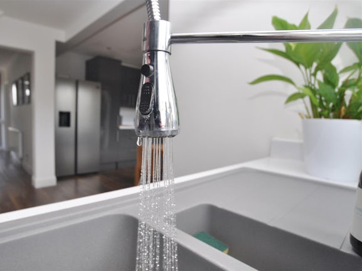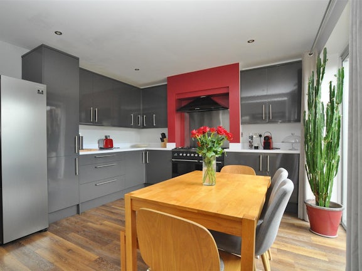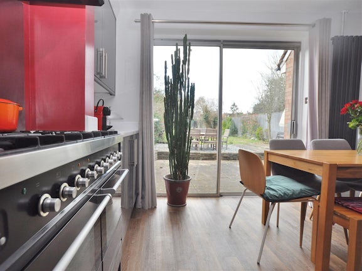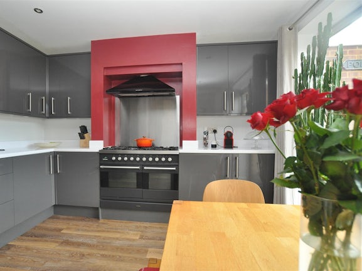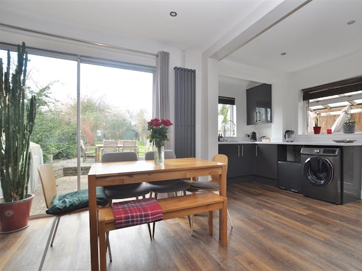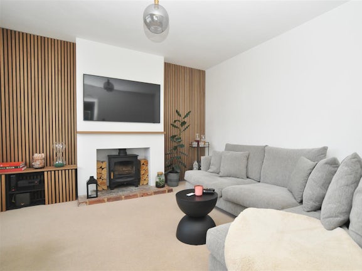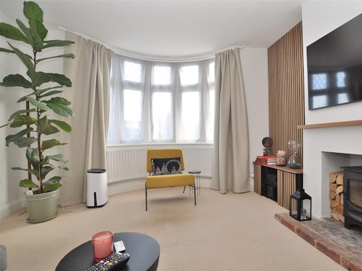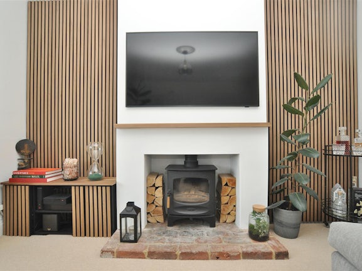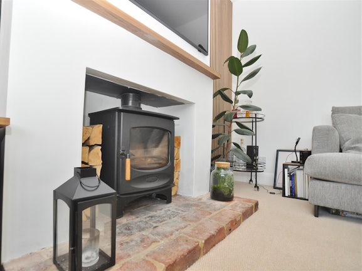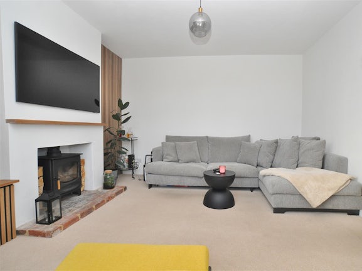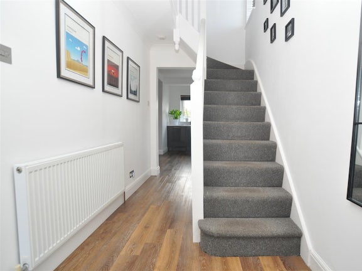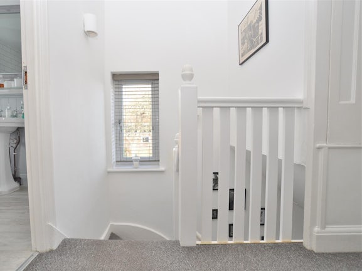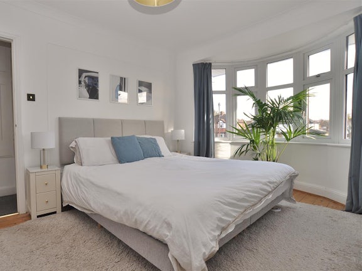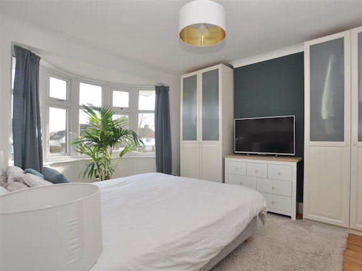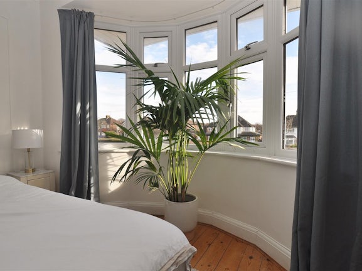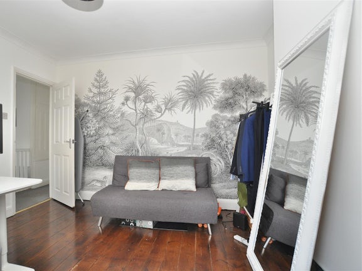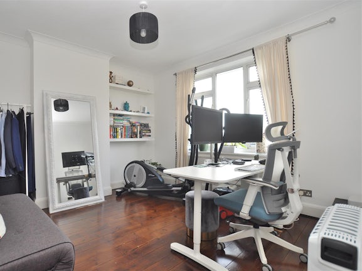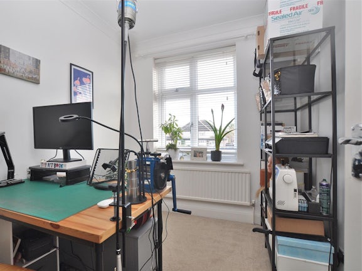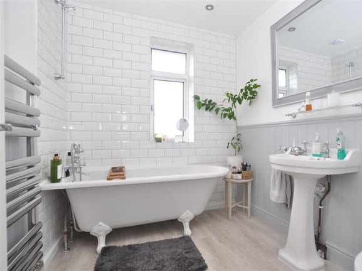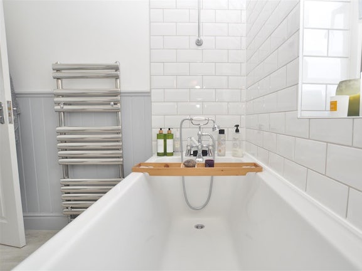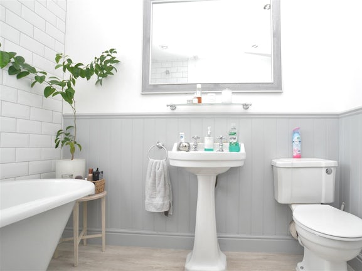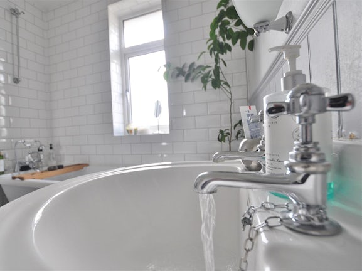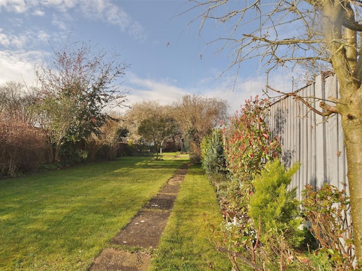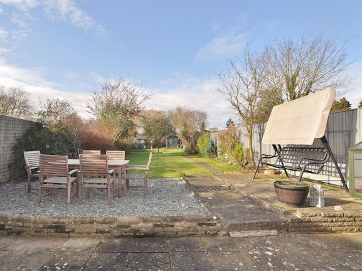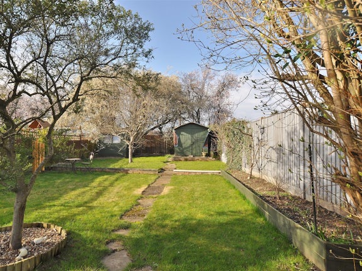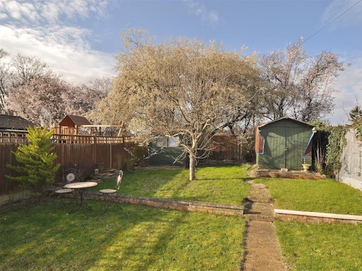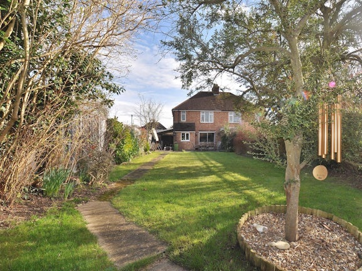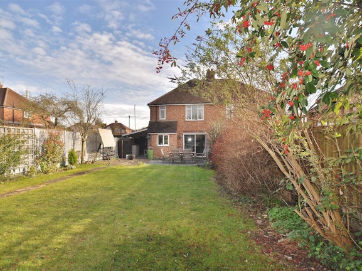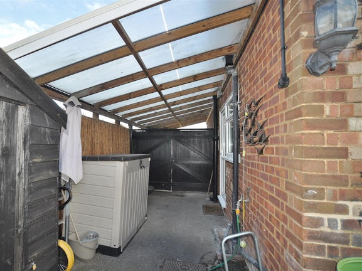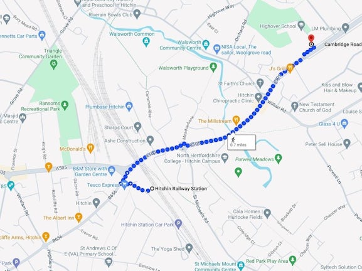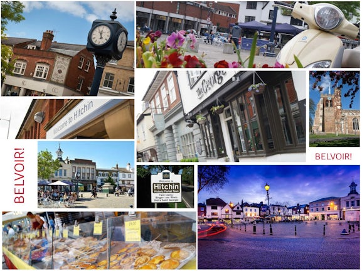House for sale on Cambridge Road Hitchin,
SG4
- 32 Bancroft,
Hitchin, SG5 1LA - Sales & Lettings 01462 888082
Features
- Traditional bay fronted semi
- Beautifully presented
- Well equipped kitchen
- Modern family bathroom
- Driveway parking for 2-3 cars
- Rear garden in region of 125ft
- Nearby amenities
- Local well regarded schooling
- Council Tax Band: D
Description
Tenure: Freehold
BE SOLD, BE WITH BELVOIR! MODERN YET TRADITIONAL! Belvoir are delighted to market this exquisitely presented character bay fronted three bedroom semi detached family home set back on the much sought after Cambridge Road in the popular 'Rosehill' area of Hitchin. Sitting on a generous plot enjoying large rear gardens in the region of 125ft and with ample scope to extend (stpp). Within easy reach of well-regarded schooling, local amenities and only 0.7 of a mile walking distance of the mainline station.
Hitchin is a vibrant market town with superb commuter links by road via the M1 and A1(M) and by rail to London, Cambridge and Peterborough. The historic cobbled square and town centre, with central 13th century church, offer a variety of amenities for the thriving community such as leisure facilities, shops, cafes, restaurants, bars and pubs dating back to medieval times. Schooling in Hitchin boasts a number of ‘outstanding’ OFSTED ratings.
GROUND FLOOR
Entrance
Under storm porch via composite front door with sidelight windows into:
Hallway
Smooth skimmed ceiling. Karndean flooring. Stairs rising to first floor with storage cupboards beneath. Radiator.
Living Room
3.70m x 3.60m (12'1" x 11'9")
(Measurements excluding bay) uPVC double glazed walk-in bay window to front aspect. Smooth skimmed ceiling. Stunning feature wood burning stove with brick hearth and floating wood mantle. Radiator.
Kitchen/Diner
5.90m x 3.60m (19'4" x 11'9")
uPVC double glazed windows to both side and rear aspects. Smooth skimmed ceiling. Sliding patio doors to garden and further courtesy door to side access. Fitted with a range of base and wall mounted cabinets with soft close hinges providing storage, to include full height larder cupboard and wide pan drawers. Ceramic one and a half bowl sink and drainer with chrome mixer tap (with handy spray nozzle). Space for range cooker (currently 1000mm dual fuel double oven range with 6 burner gas hob). Black chimney hood extractor. Space for American style fridge freezer. Space and plumbing for washing machine. Integrated full size dishwasher. Further under stair storage cupboard. Karndean flooring. Feature grey vertical radiator.
FIRST FLOOR
Landing
uPVC double glazed window to side aspect. Smooth skimmed ceiling. Hatch providing access to loft space. Airing cupboard housing gas central heating 'Combi' boiler. Doors to all rooms.
Bedroom One
3.60m x 3.50m (11'9" x 11'5")
(Measurements excluding bay) uPVC double glazed walk-in bay window to front aspect. Smooth skimmed ceiling. Stripped wood floor. Radiator.
Bedroom Two
3.60m x 3.50m (11'9" x 11'5")
uPVC double glazed window to rear aspect. Smooth skimmed ceiling. Stripped wood floor. Radiator.
Bedroom Three
2.60m x 2.20m (8'6" x 7'2")
uPVC double glazed window to front aspect. Smooth skimmed ceiling. Radiator.
Bathroom
uPVC double glazed obscured window to rear aspect. Smooth skimmed ceiling with recessed downlighting. Suite comprising free standing roll top claw foot bath with chrome mixer tap and shower attachment. Attractive 'Metro' tiling to surround bath. Pedestal mounted hand washbasin. Low level flush WC. Chrome heated towel radiator.
EXTERIOR
Driveway
Enclosed by low level brick wall and fencing to sides with iron railings to frontage. Laid with white/grey pebbles. Off street parking for 2-3 vehicles. Double gated access to covered side area leading to garden.
Rear Garden
Approximately 125ft in length. Paved patios and further slate seating area lead to generous established lawns. Pathway leading to rear with two timber sheds. The garden offers a range of trees, mature shrubs and varied plants. Naturally enjoying sunny aspects all day long. Side covered area with double gates to front.
PROPERTY INFORMATION
Council Tax: Band D
EPC Rating: D
DISCLAIMER
Every care has been taken with the preparation of these particulars, but they are for general guidance only and complete accuracy cannot be guaranteed. If there is any point, which is of particular importance please ask or professional verification should be sought. All dimensions are approximate. The mention of fixtures, fittings and/or appliances does not imply they are in full efficient working order. Photographs are provided for general information and it cannot be inferred that any item shown is included in the sale. These particulars do not constitute a contract or part of a contract.
