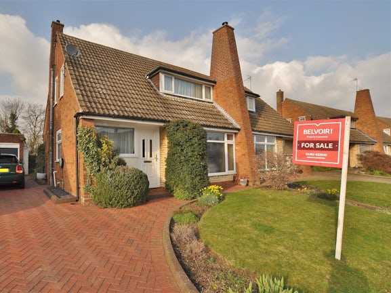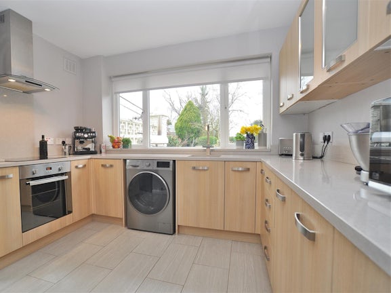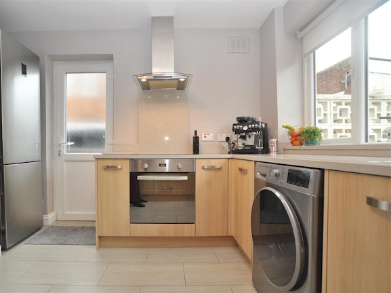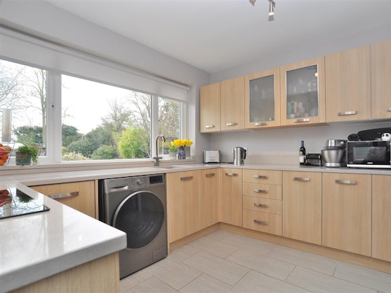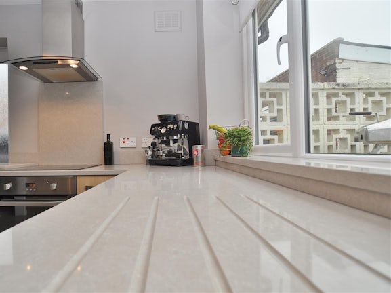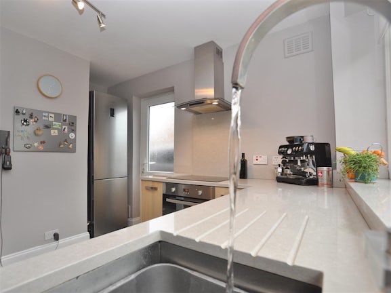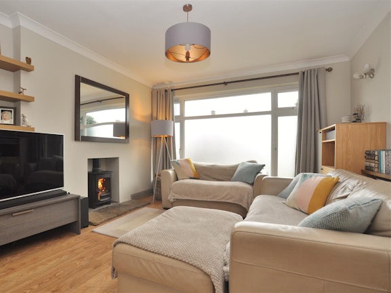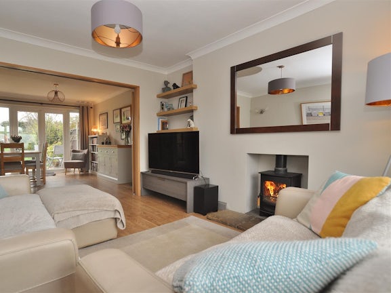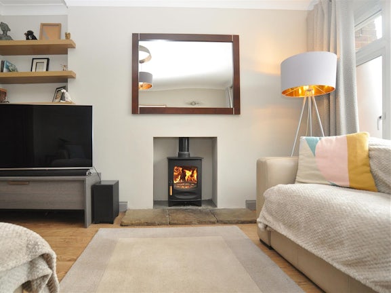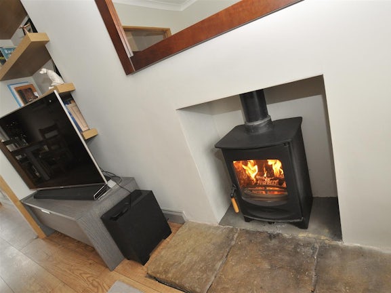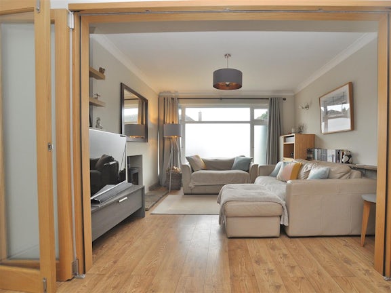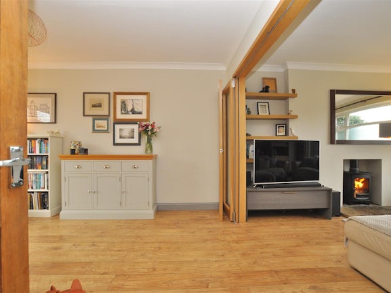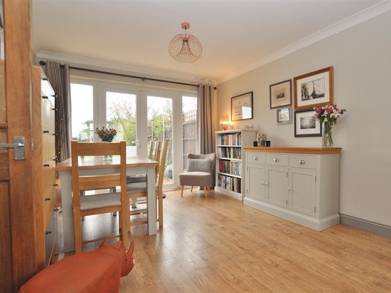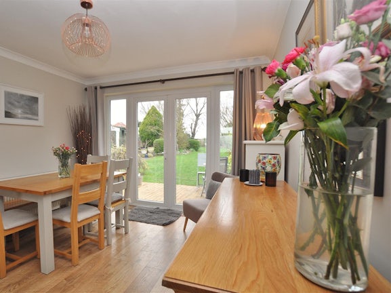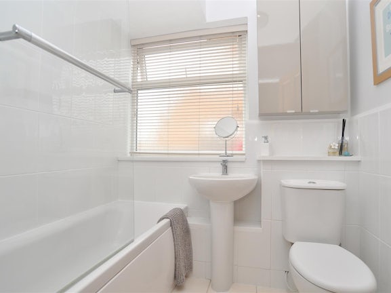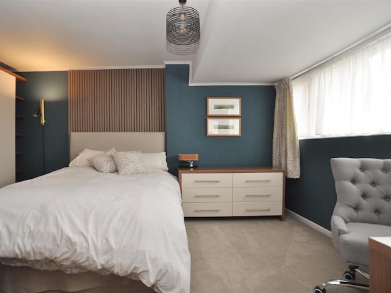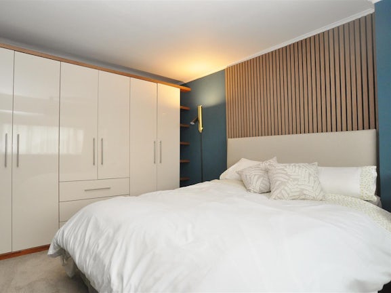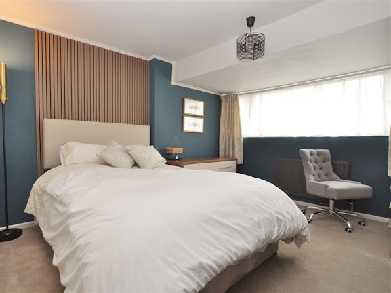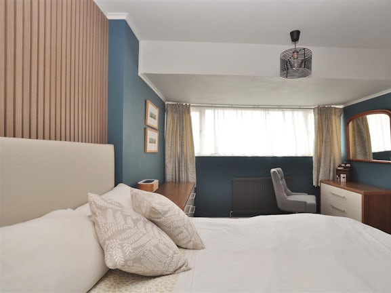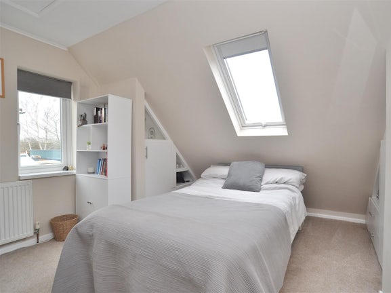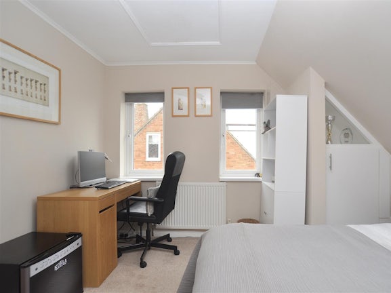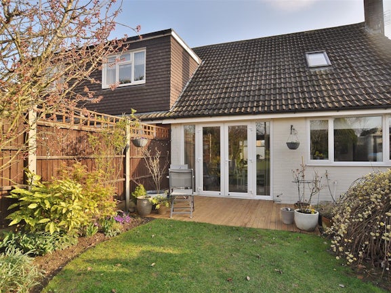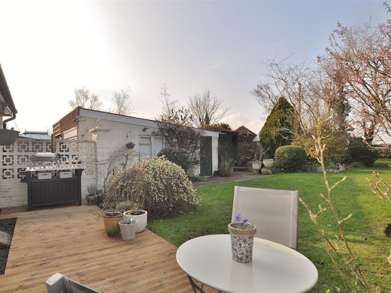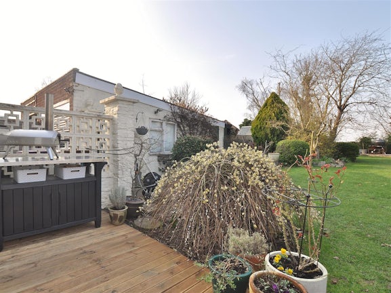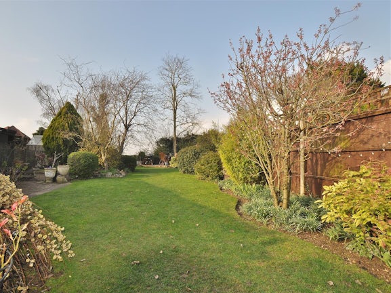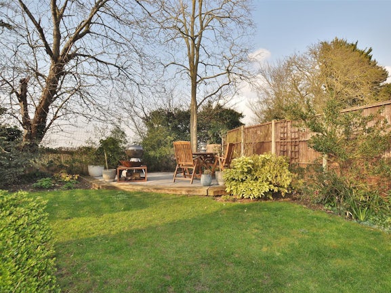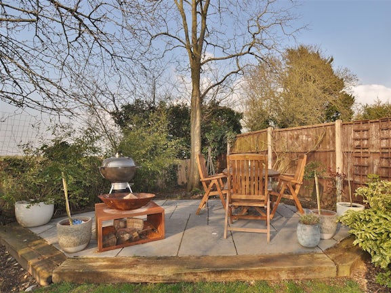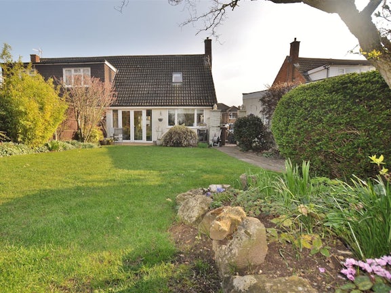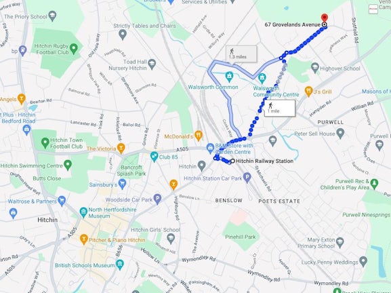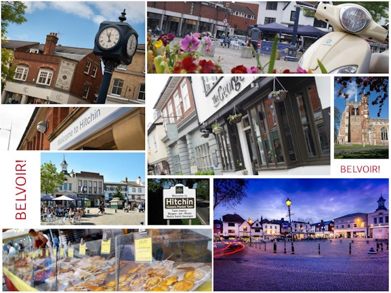House for sale on Grovelands Avenue Hitchin,
SG4
- 32 Bancroft,
Hitchin, SG5 1LA - Sales & Lettings 01462 888082
Features
- Chalet style home
- Tastefully presented
- Generous garden in region of 100ft
- Driveway parking for 3 cars
- Kitchen with quartz worktops
- Garage
- Nearby amenities
- Local well regarded schooling
- Council Tax Band: D
Description
Tenure: Freehold
BE SOLD, BE WITH BELVOIR! SIMPLY STUNNING INSIDE AND OUT! Belvoir are delighted to market this exquisitely presented two bedroom semi detached chalet style home located in the popular 'Rosehill' area of Hitchin. Enjoying a generous rear garden plot and with potential to extend (stpp). Within reach of well-regarded schooling, local amenities and approximately a mile walking distance of the mainline station.
Hitchin is a vibrant market town with superb commuter links by road via the M1 and A1(M) and by rail to London, Cambridge and Peterborough. The historic cobbled square and town centre, with central 13th century church, offer a variety of amenities for the thriving community such as leisure facilities, shops, cafes, restaurants, bars and pubs dating back to medieval times. Schooling in Hitchin boasts a number of ‘outstanding’ OFSTED ratings.
GROUND FLOOR
Entrance
Under storm porch via uPVC front door into:
Hallway
uPVC double glazed window to front aspect. Smooth skimmed ceiling. Stairs rising to first floor with storage cupboard beneath. Ceramic tile flooring with underfloor heating.
Kitchen
3.15m x 2.80m (10'4" x 9'2")
uPVC double glazed window to rear aspect and courtesy door to side. Fitted with a modern range of base and wall mounted cabinets complimented by white quartz work-surfaces. Inset single bowl sink with work-surface drainer and feature chrome mixer tap. Stainless steel single oven with frameless ceramic four ring induction hob inset to worksurface and chimney hood extractor over. Space for fridge freezer. Space and plumbing for washing machine. Ceramic tile flooring with underfloor heating.
Lounge/Dining Room
7.95m x 3.65m (26'0" x 11'11")
Dual aspect room with uPVC double glazed window to front aspect and French doors to rear. Double bi-fold internal glazed doors allow to separate lounge and dining. Feature fireplace with log burner. Wood effect laminate flooring. Two radiators.
Bathroom
uPVC obscure double glazed window to side aspect. Suite comprising panel enclosed bath featuring chrome mixer tap with shower attachment and glass shower screen. Pedestal mounted hand wash basin. Low level push-button flush WC. Storage recess area with chrome heated towel rail. Ceramic tile flooring with underfloor heating.
FIRST FLOOR
Landing
uPVC double glazed window to side aspect. Void overlooking entrance hall. Doors to all rooms.
Bedroom One
4.75m x 3.20m (15'7" x 10'5")
uPVC double glazed window to front aspect. Range of fitted wardrobes and shelving. Radiator.
Bedroom Two
4.15m x 3.25m (13'7" x 10'7" )
(Measured into eaves - reduced head height). Two uPVC double glazed windows to side aspect and Velux window to rear. Eaves storage cupboards and shelving. Hatch providing access to loft space - housing Worcester Bosch 'Combi boiler (fitted November 2023 with 10 year Guarantee). Radiator.
EXTERIOR
Driveway and Garage
Brick paved driveway providing off street parking for up to three vehicles and leading to single garage. Garage has plumbing to accommodate washing machine if preferred. Gated access to garden. EV charging point.
Front Garden
Path to front door. Lawn area with planted border. Mature hedging by front porch.
Rear Garden
Measuring in the region of 100ft. Fence enclosed. Renewed decking attached to house leading to generous established lawn. Borders planted to offer colour and interest all year around with minimal maintenance. A lovely green feel with a variety of trees, hedges and shrubbery. Two storage shed and greenhouse. Further slate paved seating area to far rear.
PROPERTY INFORMATION
Council Tax: Band D
EPC Rating: D
DISCLAIMER
Every care has been taken with the preparation of these particulars, but they are for general guidance only and complete accuracy cannot be guaranteed. If there is any point, which is of particular importance please ask or professional verification should be sought. All dimensions are approximate. The mention of fixtures, fittings and/or appliances does not imply they are in full efficient working order. Photographs are provided for general information and it cannot be inferred that any item shown is included in the sale. These particulars do not constitute a contract or part of a contract.
