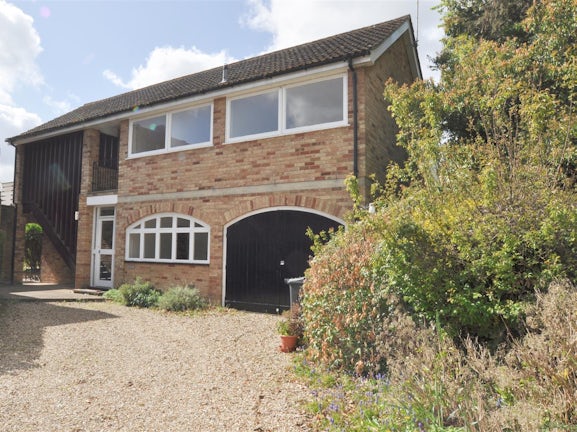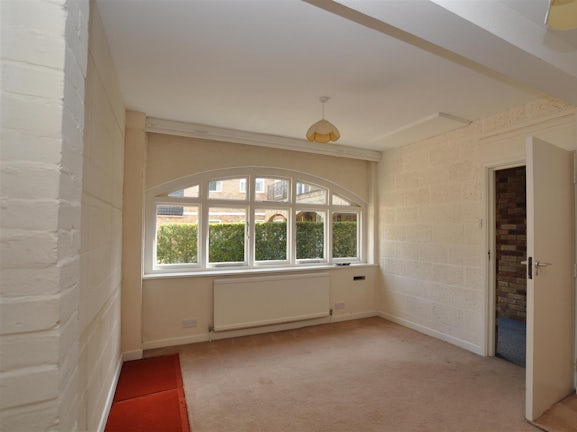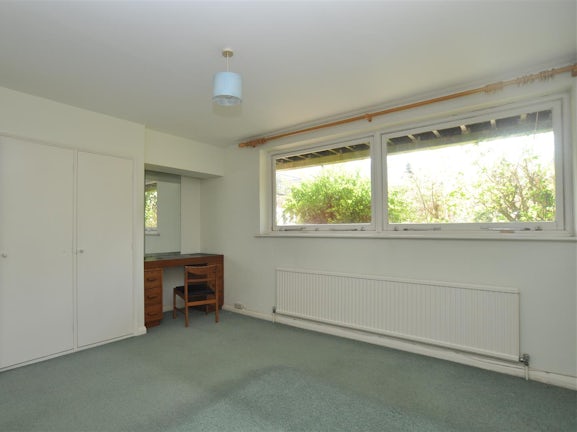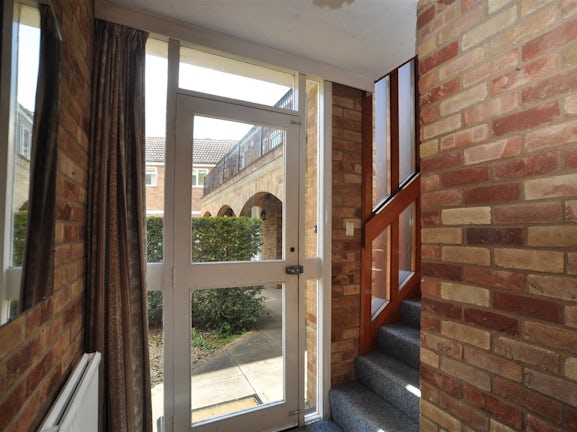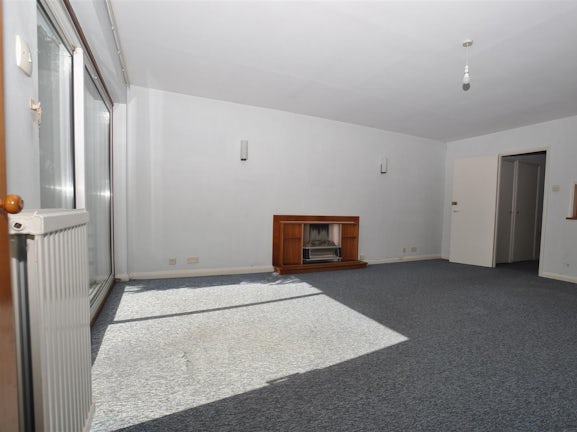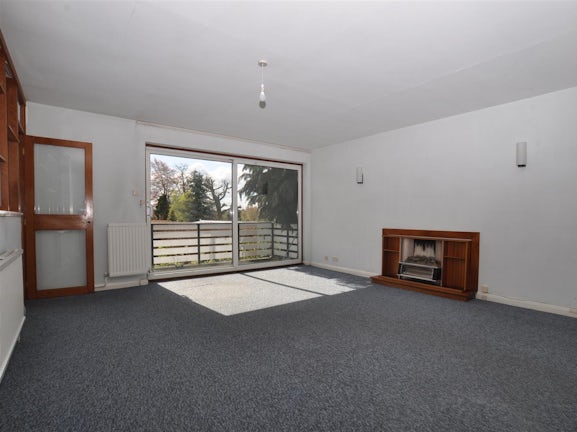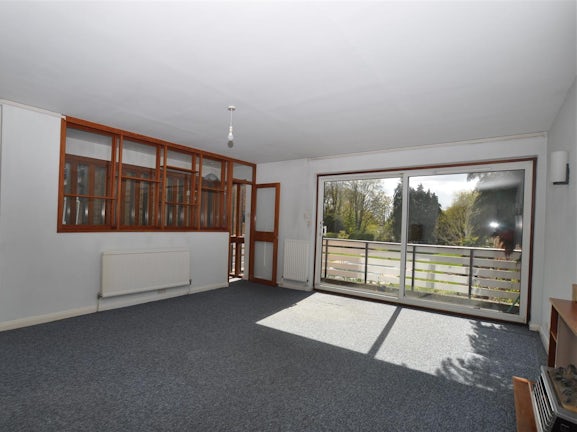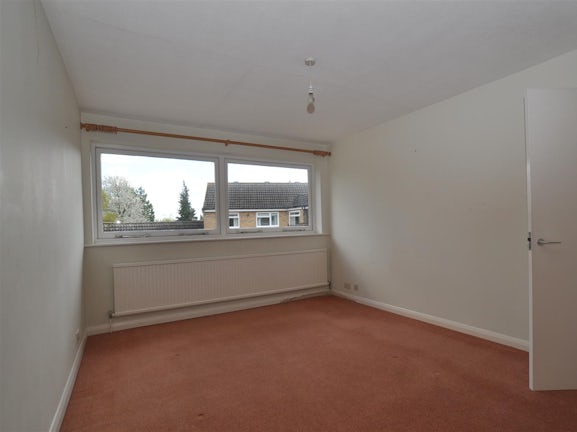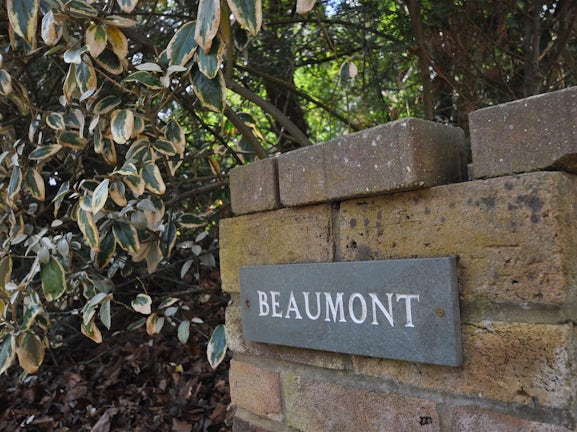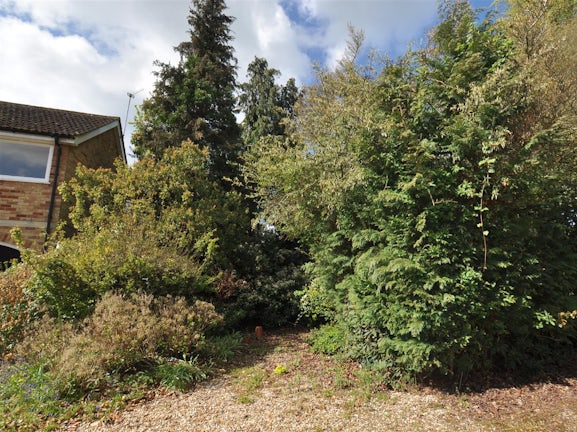House for sale on Millfield Lane Hitchin,
SG4
- 32 Bancroft,
Hitchin, SG5 1LA - Sales & Lettings 01462 888082
Features
- Detached Residence
- Sought After Location - Millfield Lane
- First time Ever on the Market for Sale
- Adaptable Accommodation over two Floors
- Attractive Outside Space
- In Need of Renovation and Refurbishment
- CHAIN FREE
- Viewing by Appointment Only
- Council Tax Band: E
Description
Tenure: Freehold
LOCATION, LOCATION, LOCATION....... Belvoir are delighted to market 'Beaumont' in Millfield Lane, Hitchin, one of the most prestigious settings. First time ever on the market - this detached residence has been privately owned by a previous resident in Millfield Lane and is now now in need of a new owner. 'Beaumont' is in need of renovation and refurbishment and offers the opportunity to create the perfect home. The accommodation, over two floors can be adapted to suit specific requirements and the outside space to the side of the property can be made into a lovely private area. For further information - please call Belvoir 01462 433949
GROUND FLOOR
Entrance Hall
Stairs to the first floor. Exposed brickwork.
Bedroom/Study
4.32 x 3.30 (14'2" x 10'9")
Arched window to the front. Wardrobes.
Bedroom
4.36 x 3.74 (14'3" x 12'3")
Large window to the rear. Cupboards.
Bathroom
2.71 x 1.68 (8'10" x 5'6")
Low level w.c., wash hand basin. Bath with shower over and shower screen, window.
Garage
5.61 x 3.19 (18'4" x 10'5")
Double wooden doors to the front. Light and power.
FIRST FLOOR
Living Room
5.61 x 4.40 (18'4" x 14'5")
Sliding patio doors to the large balcony overlooking the rear. Door to small side balcony.
Inner Hallway
Boiler cupboard: Housing the Ideal Mexico gas central heating boiler. Additional large cupboard.
Kitchen
3.47 x 1.55 (11'4" x 5'1")
Window. Wall and base units, stainless steel sink unit with mixer tap..
Bathroom
3.99 x 1.62 (13'1" x 5'3")
Suite comprising bath, low level w.c, wash hand basin. Some wall tiling, window, towel radiator.
Bedroom Three
4.61 x 3.27 (15'1" x 10'8")
Window to the front. Cupboards, wardrobes.
OUTSIDE
Gravelled driveway to the front of the property. Paved area to the left hand side and area of trees and shrubs to the right.
Agents Note
Council Tax band E
North Hertfordshire District Council
Disclaimer
Every care has been taken with the preparation of these particulars, but they are for general guidance only and complete accuracy cannot be guaranteed. If there is any point, which is of particular importance please ask or professional verification should be sought. All dimensions are approximate. The mention of fixtures, fittings and/or appliances does not imply they are in full efficient working order. Photographs are provided for general information and it cannot be inferred that any item shown is included in the sale. These particulars do not constitute a contract or part of a contract.
