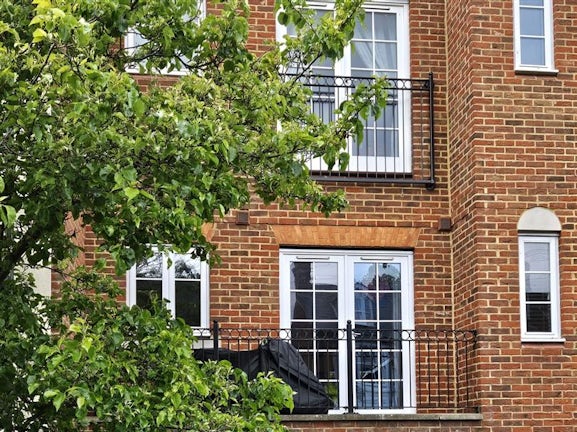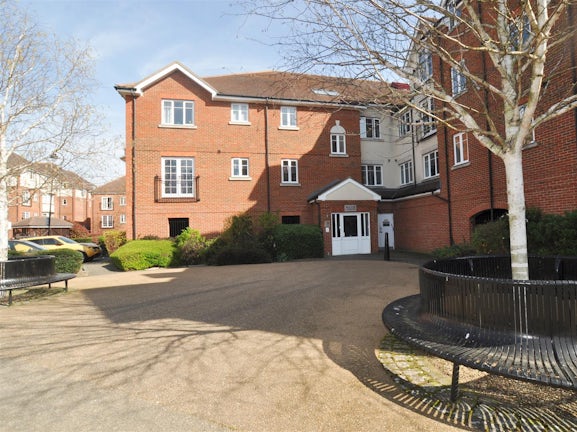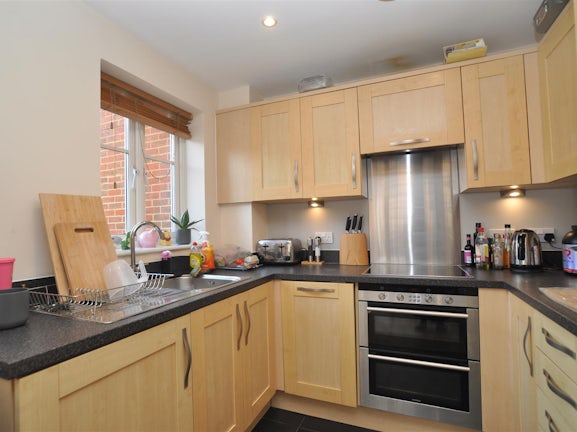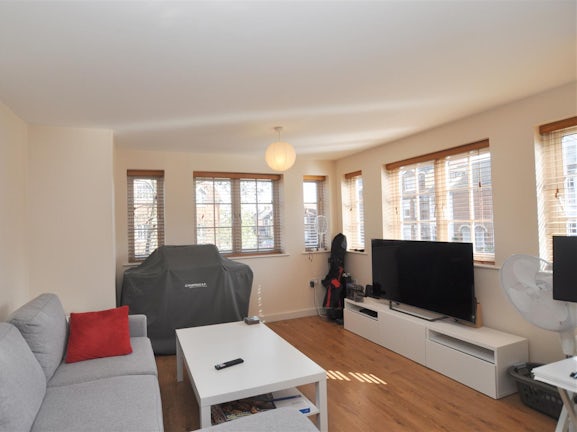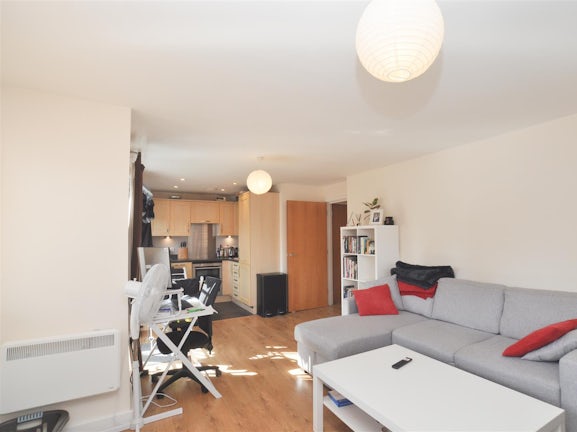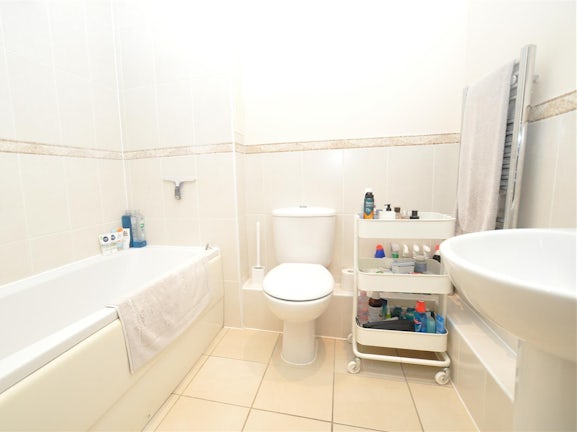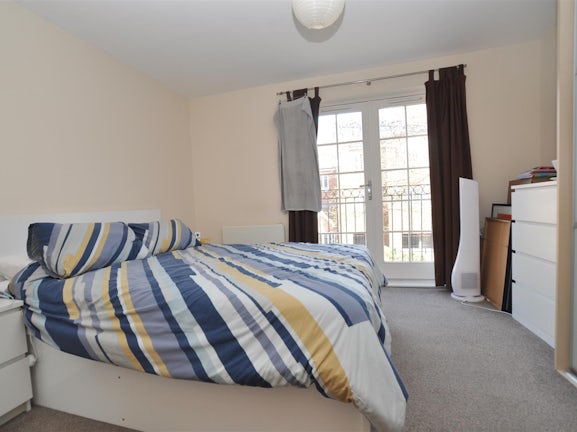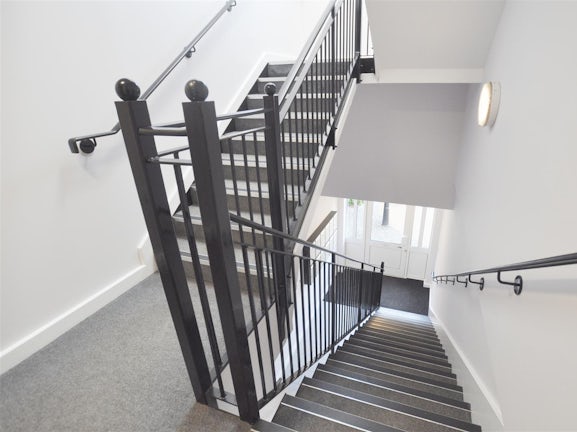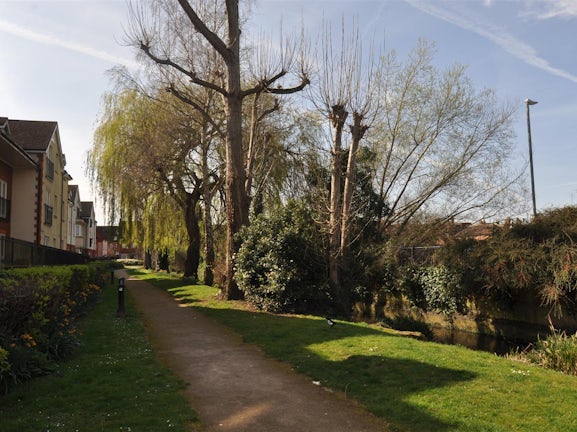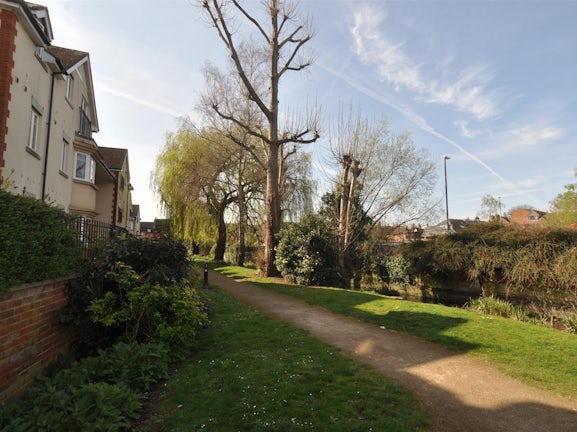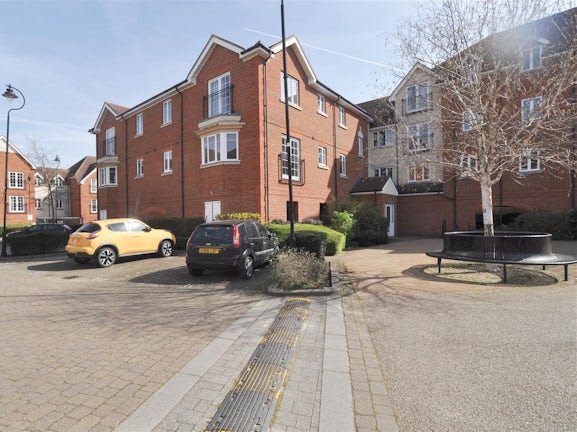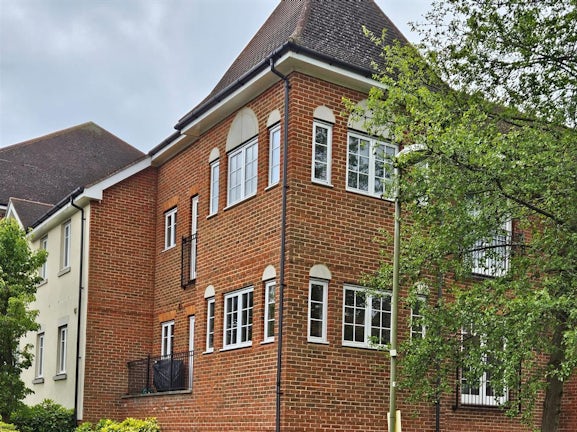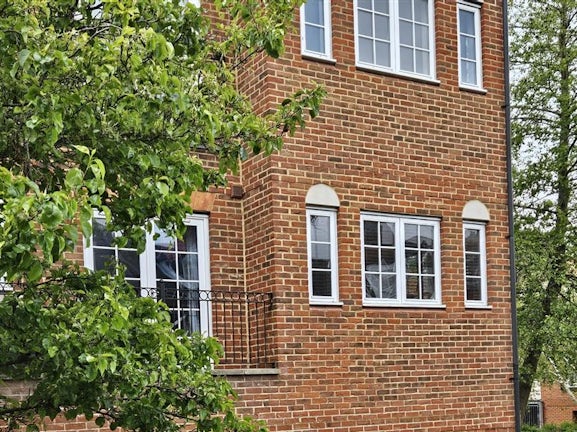Flat for sale on Peppermint Road Hitchin,
SG5
- 32 Bancroft,
Hitchin, SG5 1LA - Sales & Lettings 01462 888082
Features
- First Floor Apartment - Right in the Town Centre
- Modern Fitted Kitchen - Open Plan
- Living Space with Balcony
- One Double Bedroom
- Bathroom
- Allocated Parking Space
- CHAIN FREE
- Ideal First Time Purchase or Investment
- Expected Rental Income Approximately £1100 pcm
- Council Tax Band: B
Description
Tenure: Leasehold
Welcome to this charming flat located on Peppermint Road in Hitchin, part of the Lavender Fields Development. This modern town centre apartment boasts a delightful open plan living space, perfect for relaxing or entertaining guests. The well-fitted kitchen with built-in appliances is a dream for those who love to cook. This property features one bedroom and one bathroom, making it an ideal space for a single professional or a couple looking for a cosy home. The balcony offers a lovely spot to enjoy your morning coffee or unwind after a long day.
Convenience is key with this flat, as it comes with one allocated parking space - a rare find in town centre living. Whether you're a first-time buyer looking to step onto the property ladder or an investor seeking a lucrative opportunity, this flat is sure to impress. With an expected rental income of £1100 per calendar month, this property offers both comfort and financial potential.
Don't miss out on this fantastic opportunity to own a piece of the vibrant Hitchin community. Priced to sell and chain-free, this flat won't be on the market for long. Contact us today to arrange a viewing and make this flat your new home sweet home.
Hitchin is a vibrant market town with superb commuter links by road via the M1 and A1(M) and by rail to London, Cambridge and Peterborough. The historic cobbled square and town centre,13th century church, offer a variety of amenities for the thriving community such as leisure facilities, shops, cafes, restaurants, bars and pubs dating back to medieval times.
Ground Floor
Communal Entrance Hall
Stairs to all floors. Secure entry phone system.
First Floor
Entrance Hall
Laminate Floor. Large storage cupboard housing the hot water cylinder and the washing/dryer machine.
Living Room
5.7 x 3.9 (18'8" x 12'9")
Bright spacious room with windows to the side and the rear. Double doors to the balcony. Open plan to the kitchen.
Balcony
Kitchen Area
2.4 x 2.1 (7'10" x 6'10")
Well fitted with integrated electric hob, oven and extractor over. Built-in fridge and freezer, dishwasher. Stainless steel sink unit with mixer tap. Range of base and wall units, window to the rear.
Bedroom
3.7 x 3.7 (12'1" x 12'1")
Doors to the Juliet balcony. Built-in wardrobe.
Bathroom
Suite comprising bath with shower over and screen. Wash hand basin, low level w.c. Towel radiator. Inset ceiling lighting. Floor and wall tiling.
Agents Note
Council Tax Band: B North Hertfordshire District Council
EPC Rating: C
Lease Details
Freeholder: Chime Properties Limited
Expiry of the Lease: 125 years from 2005
Ground Rent: £234 per annum
Service Charge: £1985 per annum
Managing Agents: Warwick Estates
Disclaimer
Every care has been taken with the preparation of these particulars, but they are for general guidance only and complete accuracy cannot be guaranteed. If there is any point, which is of particular importance please ask or professional verification should be sought. All dimensions are approximate. The mention of fixtures, fittings and/or appliances does not imply they are in full efficient working order. Photographs are provided for general information and it cannot be inferred that any item shown is included in the sale. These particulars do not constitute a contract or part of a contract.
