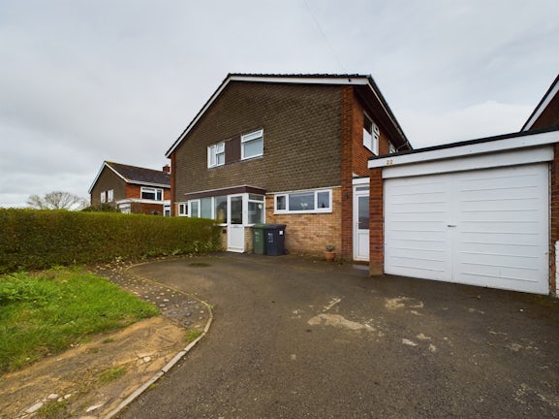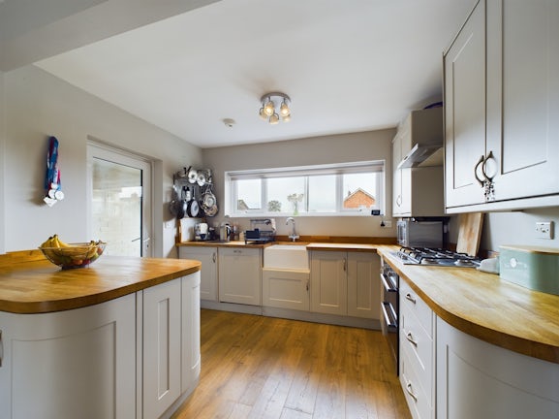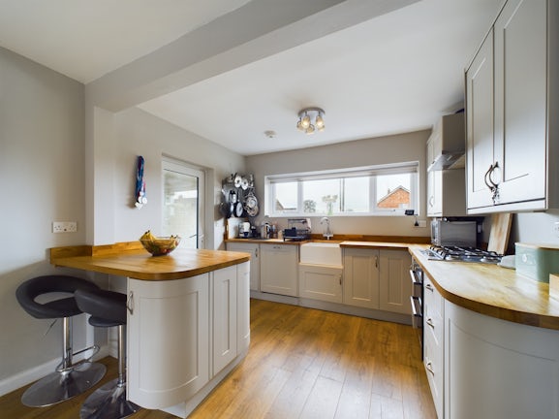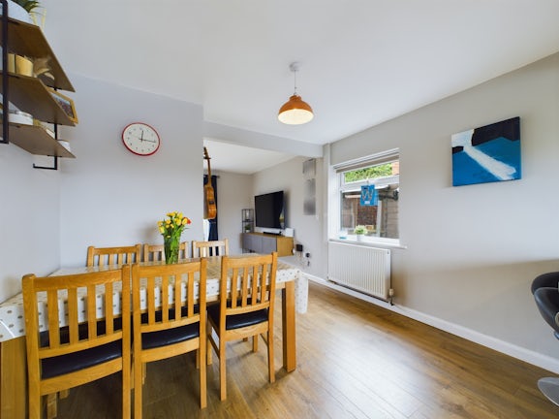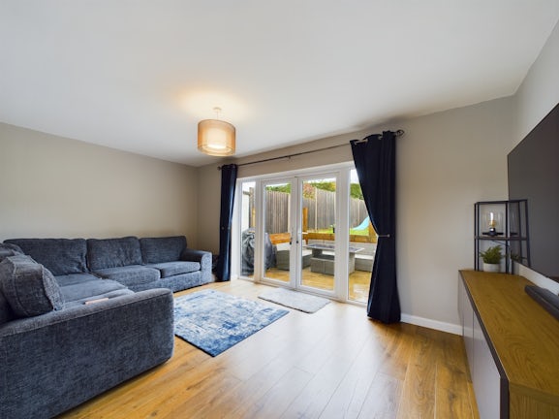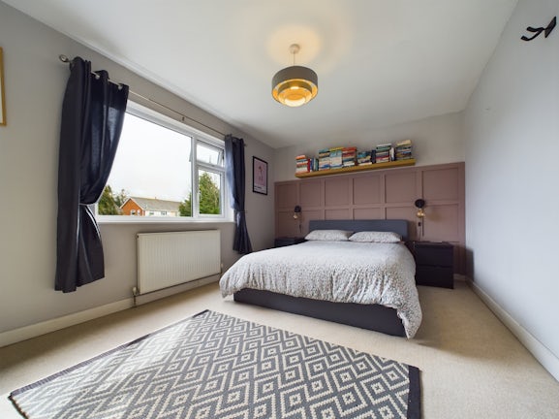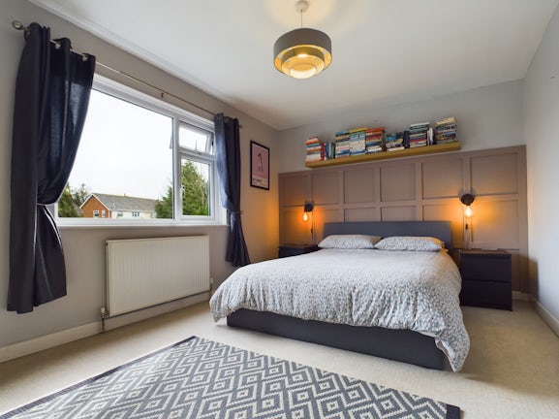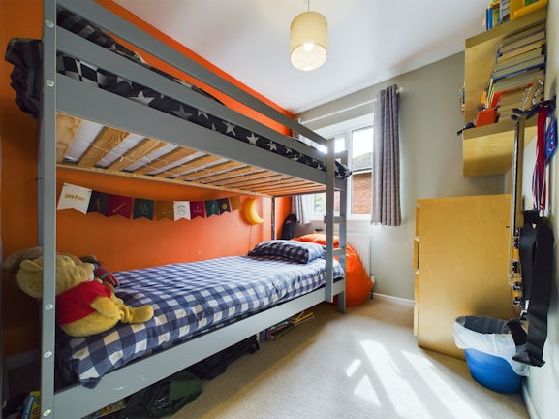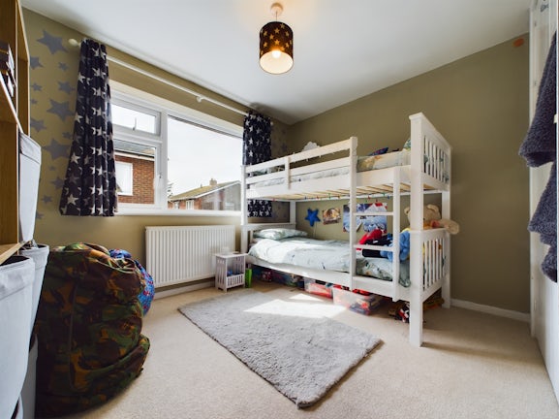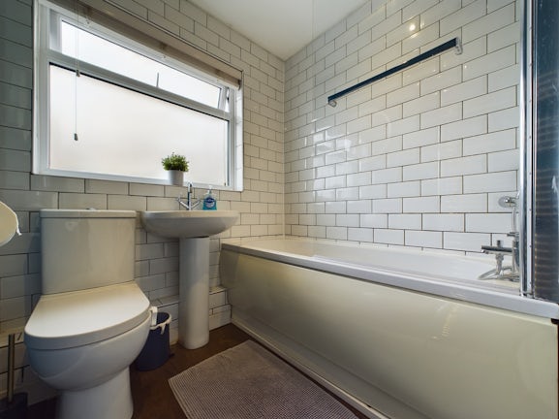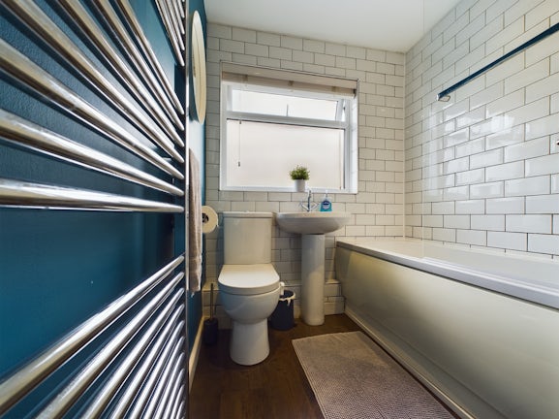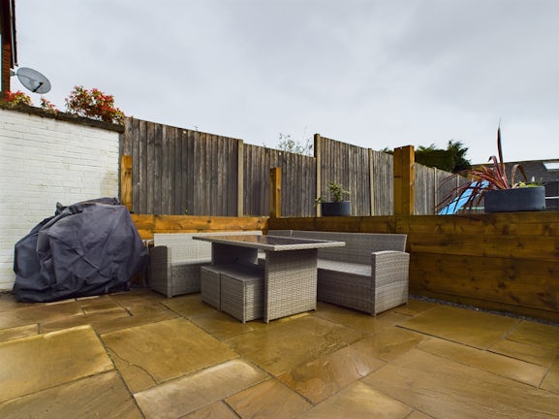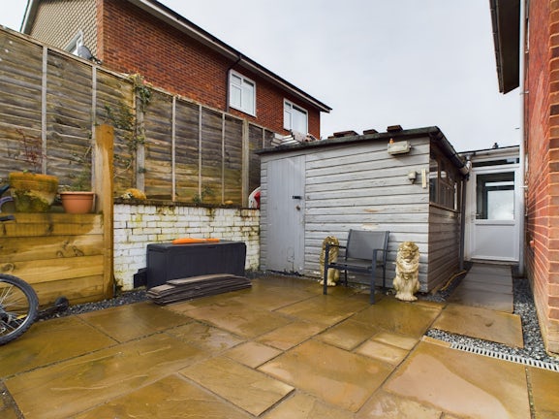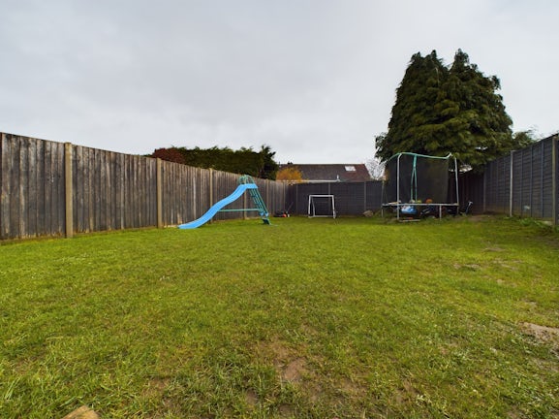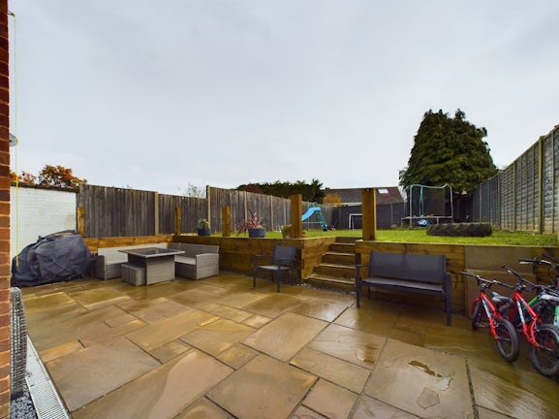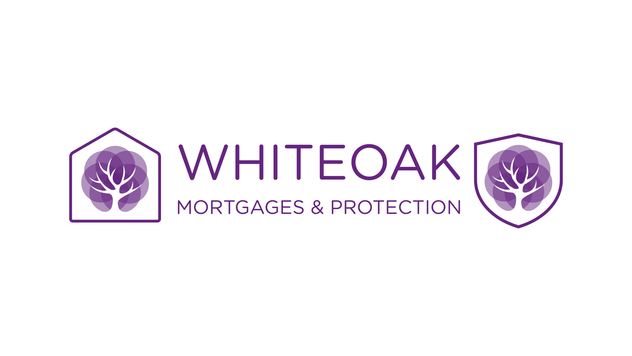Semi-detached House for sale on Biddulph Rise Hereford,
HR1
- 4 St Nicholas Street,
Hereford, HR4 0BG - Sales & Lettings 01432 818382
Features
- Semi-Detached
- Garage
- Driveway Parking
- Open-Plan Living
- Freehold
- EPC = D
- Council Tax Band: C
Description
Tenure: Freehold
Tupsley
Well-presented three bedroom family home situated in a popular residential area in North Hereford.
This modern semi-detached house sits within walking distance to a range of schools and local amenities, to include shops, post office, butchers, take-a-aways, and restaurants. In brief, the property comprises of entrance hall with built-in storage, kitchen/diner opening into lounge, three bedrooms, family bathroom, enclosed side passage with access into garage, utility, and enclosed rear garden.
- Council Tax Band: C
- Heating: Gas Central Heating – new system installed 2016, as well as full electrical re-wire
- Windows: UPVC DG – installed 2019
- Broadband: Full Fibre Available
- TV / Sky: Available
- EPC : D
- Tenure : Freehold
Ground Floor
Entrance Hall – with carpet flooring, built-in store cupboards, radiator, stairs leading to first floor, and door through to
Kitchen/Diner – with space for dining table, breakfast bar, a range of matching wall & base units, oak worktops, integrated double oven, gas hob, extractor hood, Belfast sink with mixer tap over, integrated dishwasher, integrated fridge, front aspect UVPC double glazed window, UVPC double glazed door to inner corridor, and access on round to
Lounge – with oak-effect flooring, radiator, telephone point, television point, and UVPC double glazed French windows leading to rear garden.
Inner Corridor – with tiled flooring, space for boot racks, built-in storage, access into garage, and UVPC double glazed doors leading to front and rear of property.
Utility – off the back of the garage there is utility space with plumbing for washing machine and space/power point for tumble dryer. Please note this is accessed via the back door.
First Floor
Stairs & Landing – with carpet flooring, built-in storage cupboard, loft access, and doors to all remaining rooms.
Master Bedroom – Good size double with carpet flooring, radiator, large built-in wardrobes, decorative wooden panelling, television point, and rear aspect double glazed UVPC window.
Bedroom 3 – Single room with carpet flooring, radiator, and side aspect double glazed UVPC window.
Bedroom 2 – Double room with carpet flooring, radiator, built-in wardrobes, and side aspect UVPC double glazed window.
Exterior
Enclosed rear garden, good size with patio area off French windows with side access and shed/office space set up with light and power. Steps up to lawned area with concrete posted fencing all around. Driveway parking to front of property with small lawned arear and up-and-over door to garage, complete with light and power.
All measurements have been taken as a guide to prospective buyers only and are not precise. If you require clarification or further information on any points, please contact us, especially if you are travelling some distance to view. Fixtures and fittings other than those mentioned are to be agreed with the seller by separate negotiation.
We endeavour to make our sales particulars accurate and reliable, however, they do not constitute or form part of an offer or any contract and none is to be relied upon as statements of representation or fact. Any services, systems and appliances listed in this specification have not been tested by us and no guarantee as to their operating ability or efficiency is given.
EPC rating: D / Council tax band: C / Tenure: Freehold
EPC rating: D. Council tax band: C, Tenure: Freehold,
