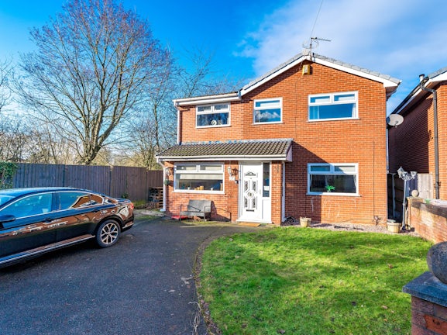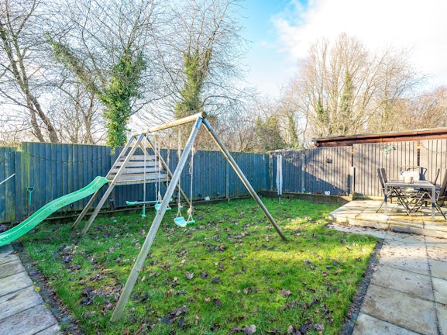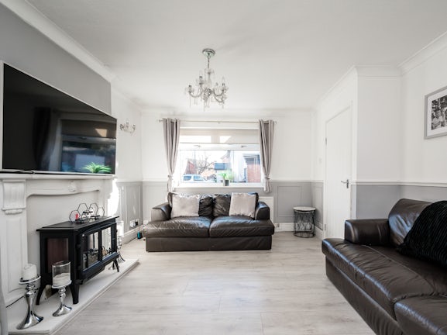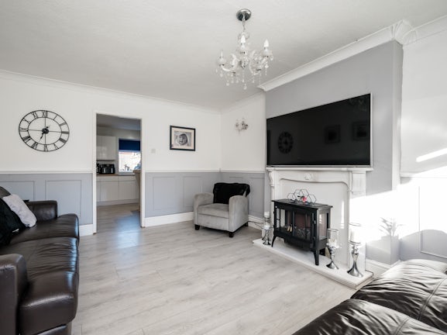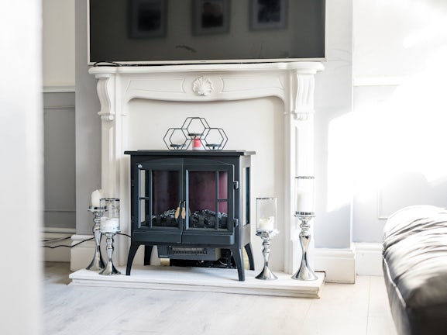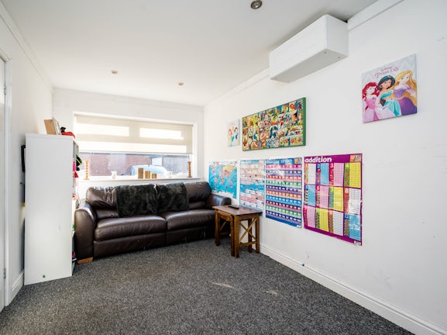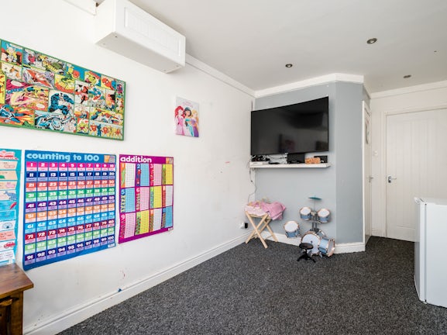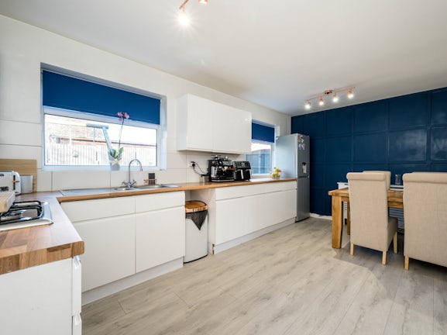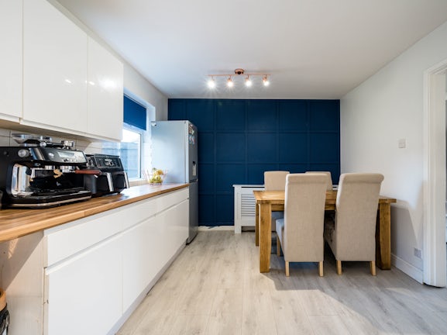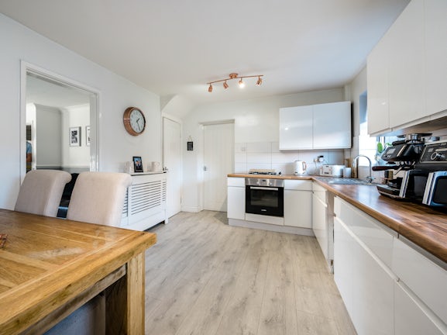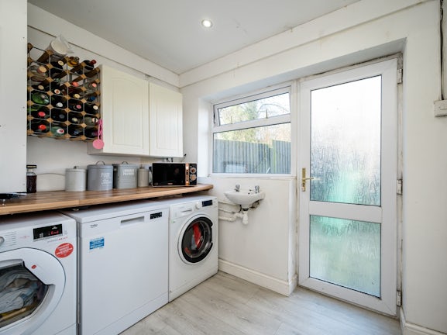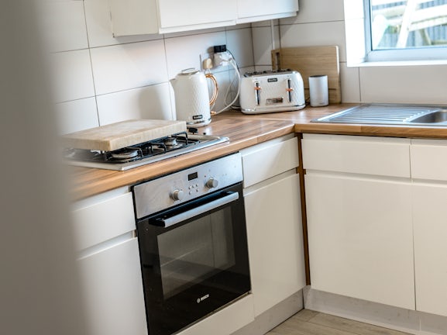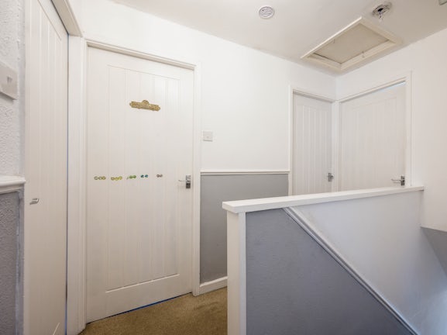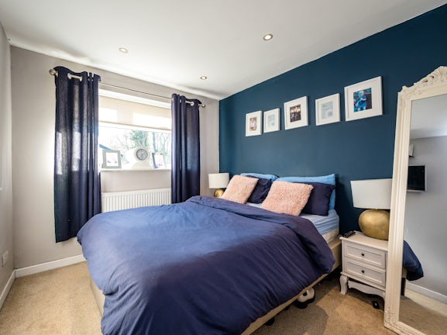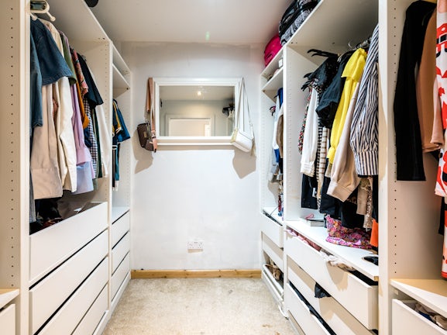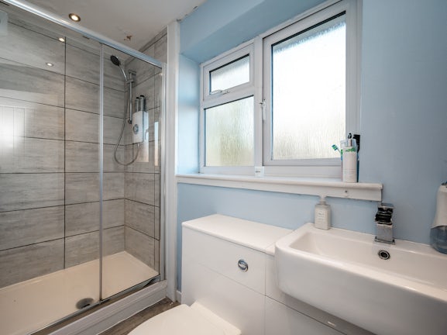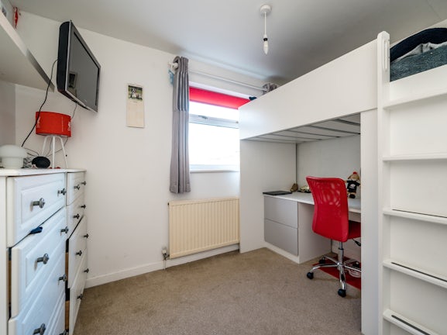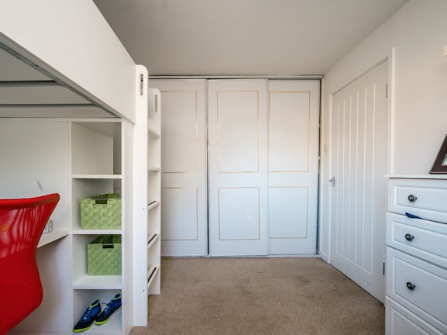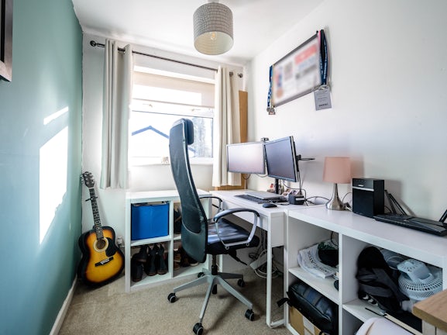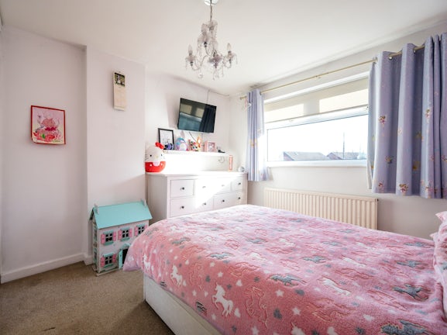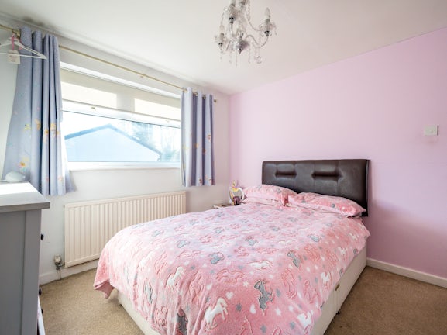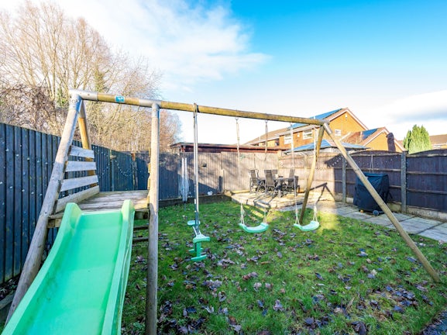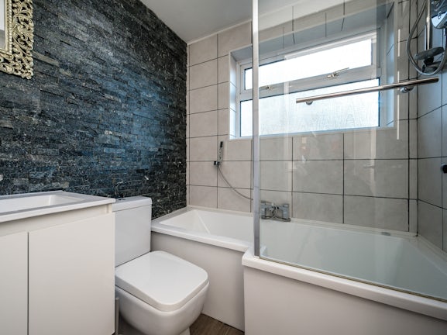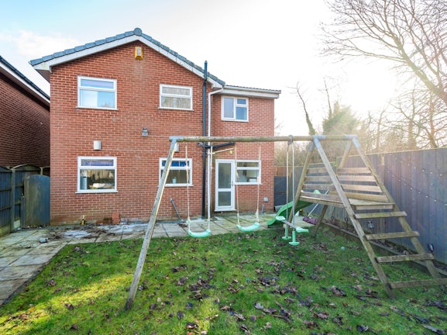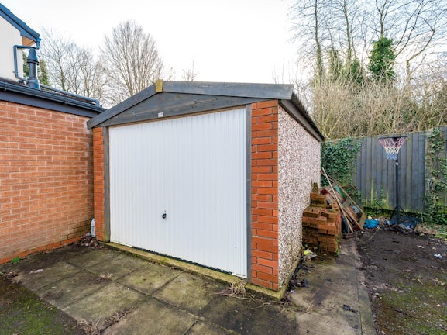Detached House for sale on Sankey Road Haydock,
St Helens,
WA11
- 143 Clipsley Lane,
Haydock, WA11 0UD - Sales & Lettings 01744 775635
Features
- 4/5 Bedroom Detached
- Corner Plot
- Council Tax Band: C
- Detached Garage
- Not Overlooked
- Large Living Space
- Council Tax Band: C
Description
Tenure: Freehold
This 4/5 bedroom detached property has been extended and sits on a large corner plot. Offered for sale with NO CHAIN and providing good sized living accommodation. Briefly comprising of lounge, dining kitchen, utility room and ground floor bedroom/2nd reception room. The master bedroom has walk in wardrobe and en suite. Family bathroom. Detached garage, parking for several vehicles and front and rear gardens. The property is not overlooked to the side or rear.
EPC rating: D. Council tax band: C, Domestic rates: £1747.17, Tenure: Freehold,
PORCH:
Door leading to hallway.
HALLWAY:
Stairs to first floor and doors leading into:
LOUNGE:
4.36m (14′4″) x 3.80m (12′6″)
Window to front elevation, Feature fire surround, central heating radiator, laminate flooring with an opening leading into:
KITCHEN/DINING ROOM:
4.82m (15′10″) x 3.14m (10′4″)
Fitted with a range of wall and base units with integrated oven and hob, Stainless steel sink with mixer tap, laminate flooring, storage cupboard, Central heating radiators and door into:
UTILITY ROOM:
2.67m (8′9″) x 2.26m (7′5″)
Window to rear elevation, fitted with wall cupboards and plumbing for washing machine and dish washer and a door leading into the rear garden.
PLAYROOM/BEDROOM:
5.47m (17′11″) x 2.67m (8′9″)
Window to first floor, Central heating radiator and storage cupboard.
BEDROOM ONE:
3.00m (9′10″) x 2.67m (8′9″)
Window to front elevation, Opening into a dressing room. central heating radiator and a door into the en suite.
DRESSING ROOM:
2.47m (8′1″) x 1.81m (5′11″)
Fitted with wardrobes.
EN-SUITE SHOWER ROOM:
Fitted with vanity sink/toilet, Walk in shower with ceramic wall tiling.
BEDROOM TWO:
3.71m (12′2″) x 2.96m (9′9″)
Window to front elevation, central heating radiator and fitted wardrobes.
BEDROOM THREE:
2.96m (9′9″) x 2.69m (8′10″)
Window to rear elevation, central heating radiator and fitted wardrobes.
BEDROOM FOUR:
2.84m (9′4″) x 1.80m (5′11″)
Window to front elevation and central heating radiator.
BATHROOM:
Fitted with 'L' shaped bath with shower above, vanity sink unit and low level wc, ceramic wall tiles and a window to rear elevation.
GARAGE:
Detached garage with up & over door.
OUTSIDE:
Driveway to the front elevation with off road parking for several vehicles which leads upto the detached garage. There is an enclosed rear garden that is not overlooked which is laid to lawn with a patio area and Side gated access.
DISCLAIMER:
IMPORTANT NOTICE:
These particulars are intended only as general guidance. The Company therefore gives notice that none of the material issued or visual depictions of any kind made on behalf of the Company can be relied upon as accurately describing any of the Specified Matters prescribed by any Order made under the Property Misdescriptions Act 1991. Nor do they constitute a contract,
part of a contract or a warranty. Floor plan is for illustrative purposes only. Measurements are approximate and not to scale.
‘The services and or Appliances have not been tested’
