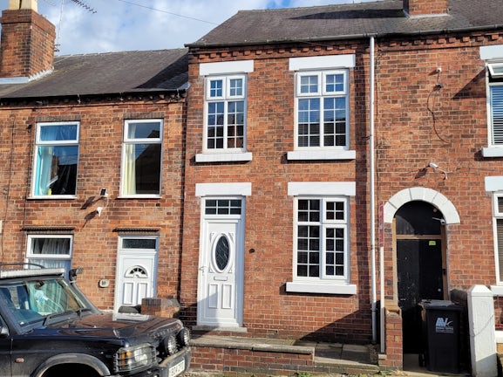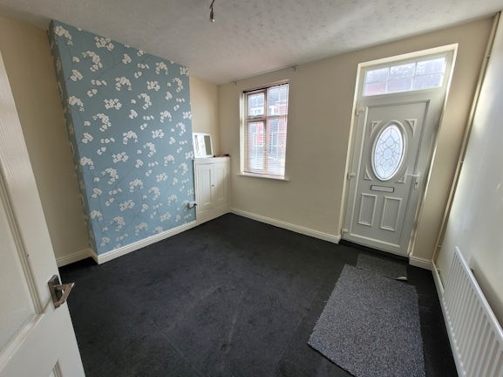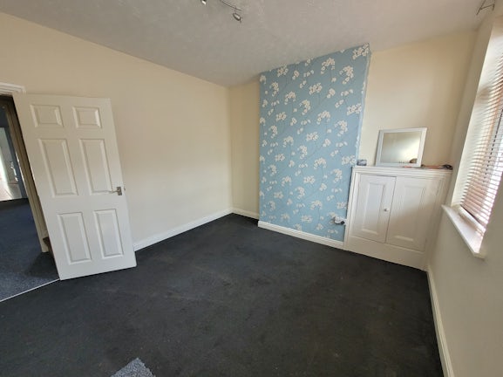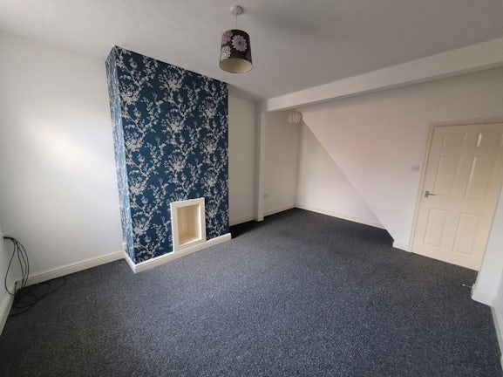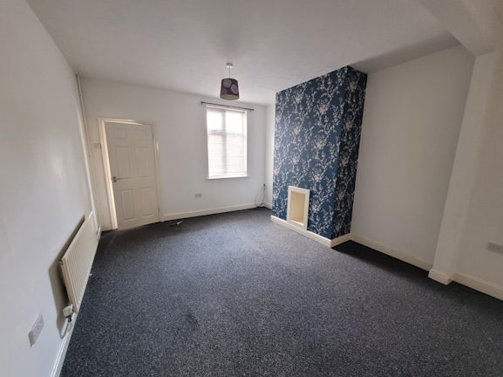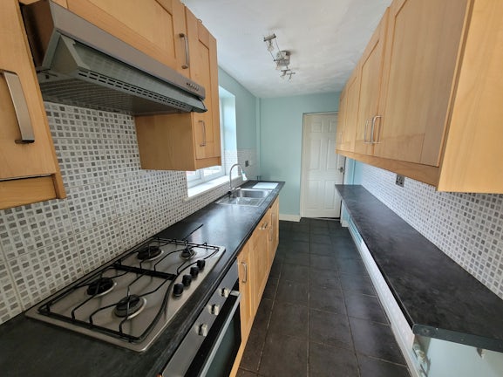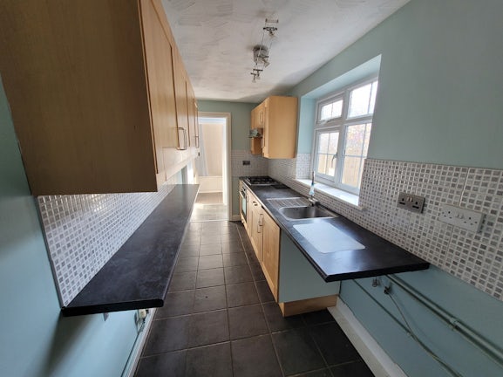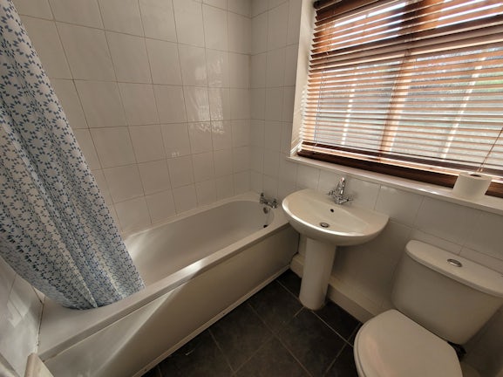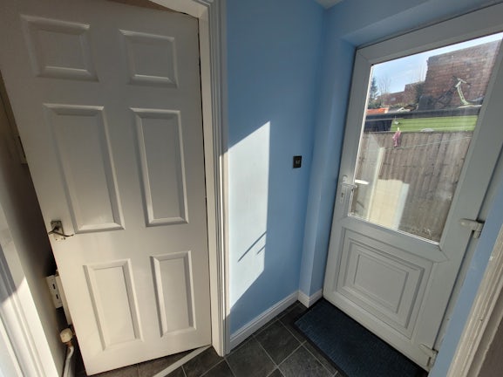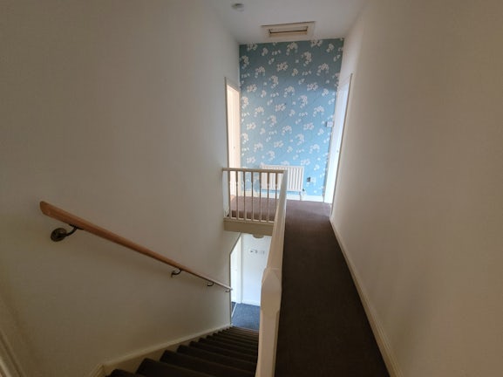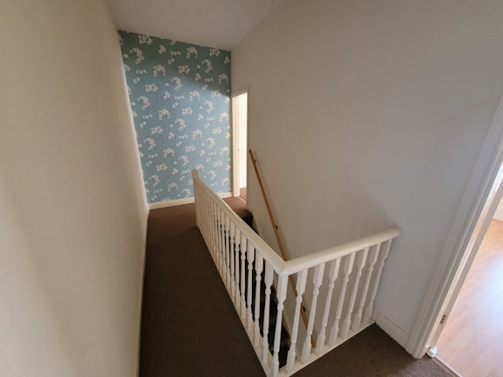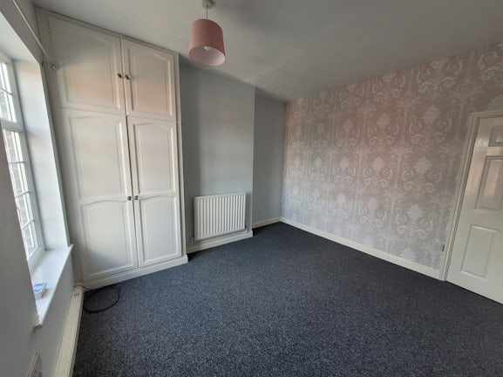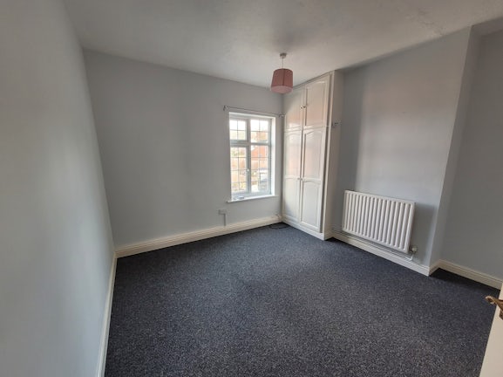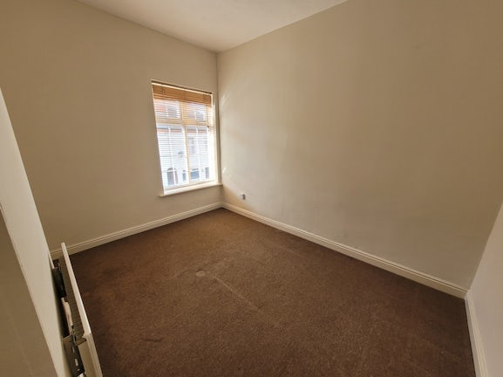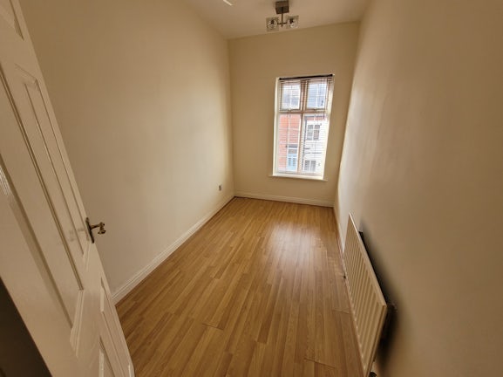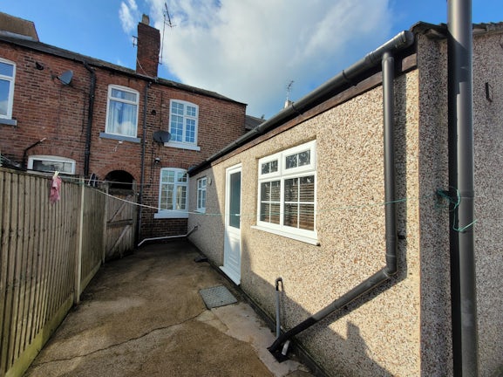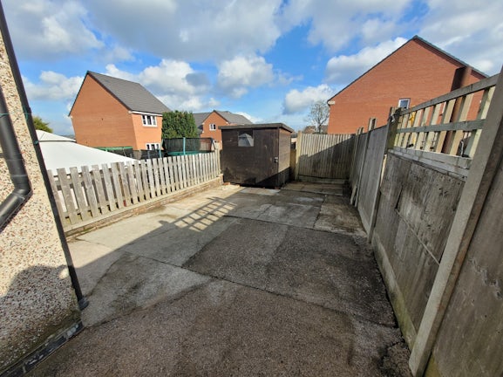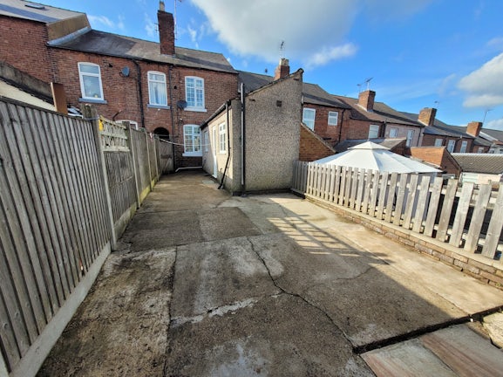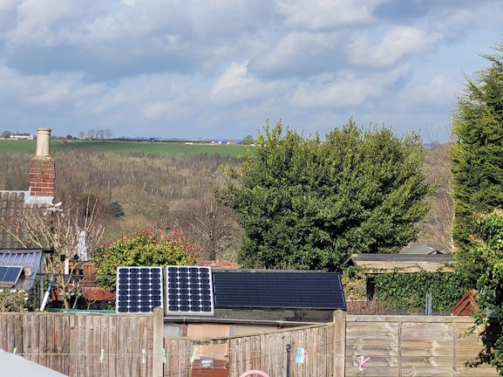Terraced House for sale on Gladstone Street Heanor,
DE75
- 15 Market Street,
Derbyshire, DE75 7NR - Sales & Lettings 01332 705249
Features
- Tradional mid-terraced house
- Ground floor bathroom
- Close to town centre & amenities
- Three bedrooms
- Lounge
- Gas central heating
- Dining room
- Double glazing
- Fitted kitchen
- Enclosed rear garden
- Council Tax Band: A
Description
Tenure: Freehold
A deceptively spacious mid terraced house situated in a popular location within walking distance of town centre and its amenities. The accommodation comprises;
DINING ROOM 3.70 max x 3.42 having a double glazed window to the front elevation, central heating radiator, built in meter cupboard.
LOUNGE 3.70m max x 3.42m having a double glazed window to the rear elevation, central heating radiator and TV point
KITCHEN 3.66m x 1.66m having a range of units comprising of base units with cupboards and drawers with work surfacing over with splash back tiling, inset stainless steel sink and drainer, Bush electric oven with gas hob and extractor fan over, space for appliances, tiled flooring, central heating radiator, double glazed window to the side elevation.
REAR LOBBY with double glazed rear entrance door, central heating radiator and vinyl flooring.
BATHROOM having a three piece suite comprising of panelled bath with Triton electric shower over, pedestal wash hand basin and low flush WC, splash back tiling to walls, double glazed window to the side elevation, vinyl flooring and central heating radiator.
Stairs to FIRST FLOOR LANDING having central heating radiator and access to loft space
BEDROOM ONE 3.86m X 3.77m max having a double glazed window to the rear elevation, central heating radiator and building in storage cupboard housing Alpha central heating boiler.
BEDROOM TWO 3.47m x 2.80m max having a double glazed window to the front elevation and central heating radiator
BEDROOM THREE 3.46m x 1.9m having a double glazed window to the front elevation and central heating radiator.
OUTSIDE: To the front of the property is a forecourt with access to the side leading to the rear.
To the rear is a low maintenance enclosed garden. Garden shed.
EPC rating: D. Council tax band: A, Domestic rates: £1382.06, Tenure: Freehold,
DINING ROOM
3.42m (11′3″) x 3.70m (12′2″)
DINING ROOM 3.70 max x 3.42 having a double glazed window to the front elevation, central heating radiator, built in meter cupboard.
LOUNGE
3.70m (12′2″) x 3.42m (11′3″)
having a double glazed window to the rear elevation, central heating radiator and TV point
KITCHEN
3.66m (12′0″) x 1.66m (5′5″)
having a range of units comprising of base units with cupboards and drawers with work surfacing over with splash back tiling, inset stainless steel sink and drainer, Bush electric oven with gas hob and extractor fan over, space for appliances, tiled flooring, central heating radiator, double glazed window to the side elevation.
REAR LOBBY
with double glazed rear entrance door, central heating radiator and vinyl flooring.
BATHROOM
having a three piece suite comprising of panelled bath with Triton electric shower over, pedestal wash hand basin and low flush WC, splash back tiling to walls, double glazed window to the side elevation, vinyl flooring and central heating radiator.
LANDING
Stairs to FIRST FLOOR LANDING having central heating radiator and access to loft space
BEDROOM ONE
3.77m (12′4″) x 3.86m (12′8″)
having a double glazed window to the rear elevation, central heating radiator and building in storage cupboard housing Alpha central heating boiler.
BEDROOM TWO
3.47m (11′5″) x 2.80m (9′2″)
BEDROOM TWO 3.47m x 2.80m max having a double glazed window to the front elevation and central heating radiator
BEDROOM THREE
3.47m (11′5″) x 1.90m (6′3″)
having a double glazed window to the front elevation and central heating radiator.
OUTSIDE
To the front of the property is a forecourt with access to the side leading to the rear.
To the rear is a low maintenance enclosed garden. Garden shed.
