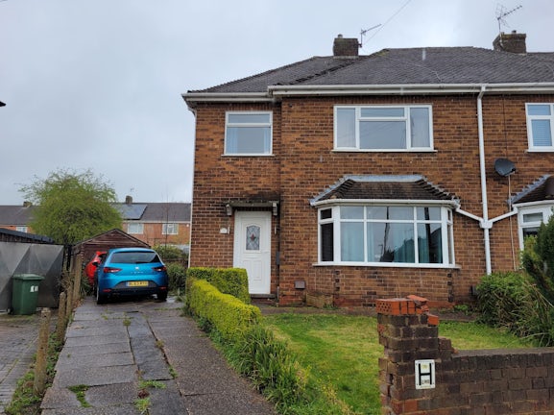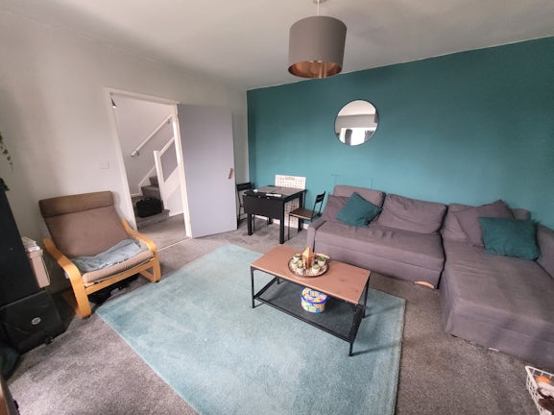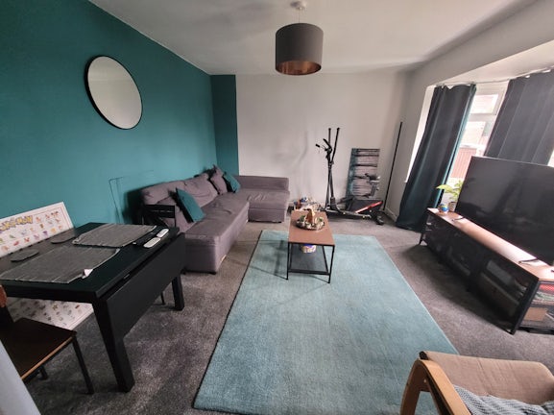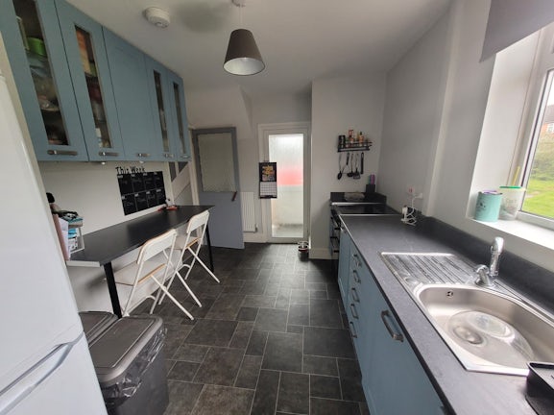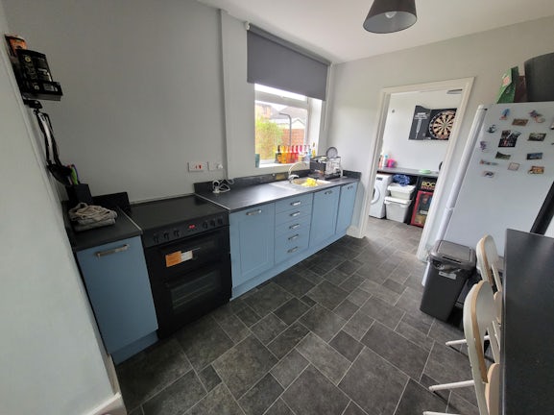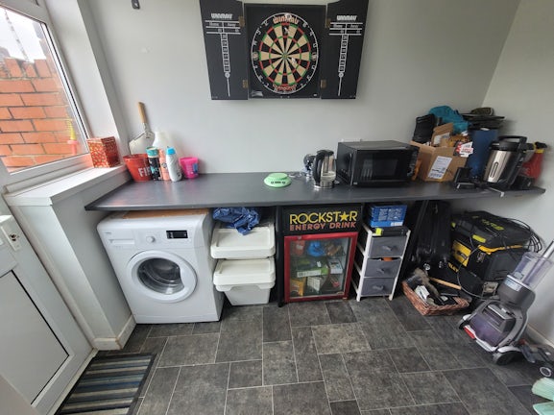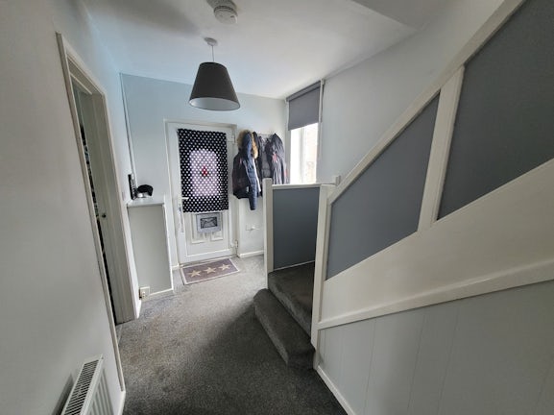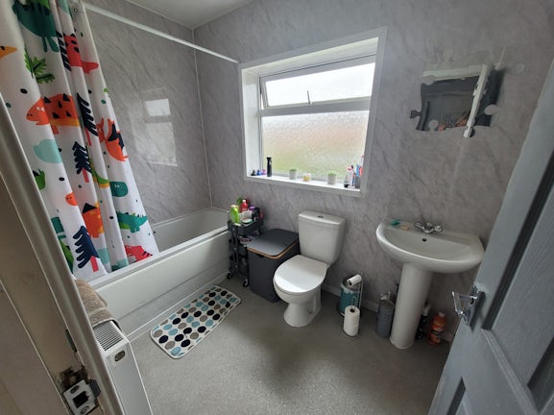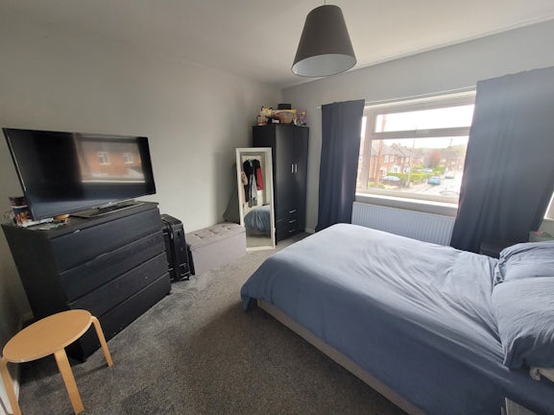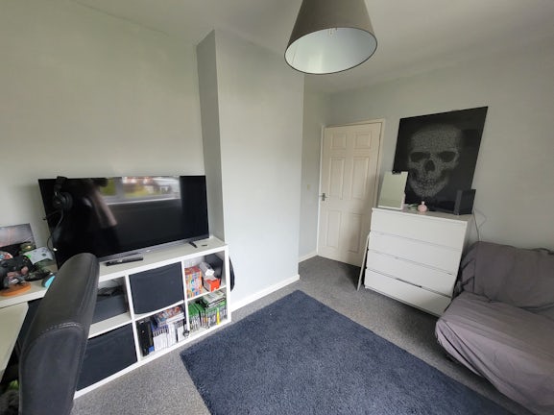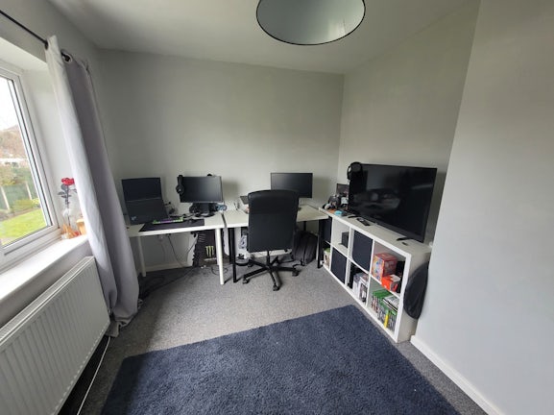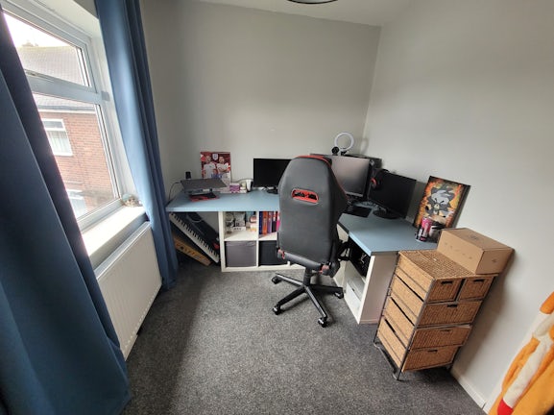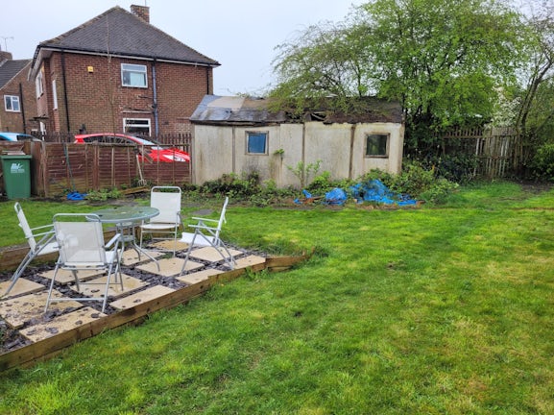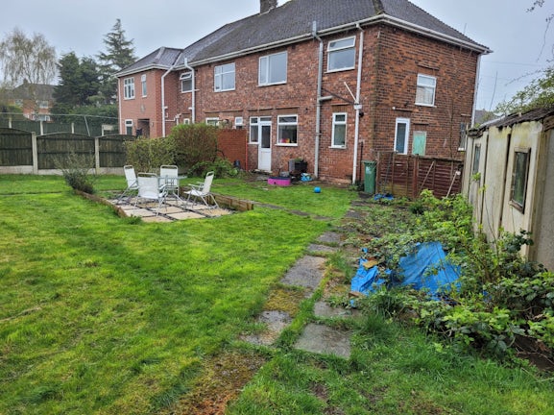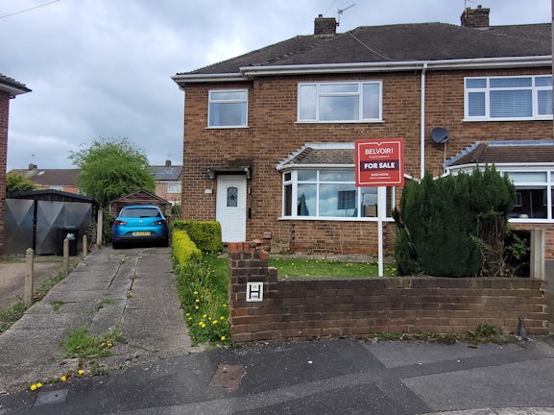Semi-detached House for sale on Owers Avenue Marlpool,
DE75
- 15 Market Street,
Derbyshire, DE75 7NR - Sales & Lettings 01332 705249
Features
- Traditional semi-detached house
- Three good sized bedrooms
- Larger than average corner plot
- Close to Shipley Country Park
- Sold with no upward chain
- Council Tax Band: A
Description
Tenure: Freehold
A traditional three bedroom semi-detached house standing on a larger than average plot with gardens to front, side and rear and situated in a sought after residential location within walking distance of Shipley Country Park with its beautiful walks. Offered for sale with no upward chain and internal viewing is highly recommended
The accommodation comprises entrance hall, lounge, kitchen, utility room and downstairs WC and three bedrooms and shower room to the first floor. Gas central heating. UPVC double glazing. Garage & driveway.
ENTRANCE HALL
Entered via a UPVC double glazed entrance door with UPVC double glazed window to side, stairs to first floor landing, central heating radiator
LOUNGE 4.26m (14' 0") x 4.16m (13' 8") into bay
Having a UPVC double glazed bay window to the front elevation, central heating radiator,
KITCHEN 3.70m (12' 2") x 2.74m (9' 0")
Having a range of units comprising of base units with cupboard and drawers with work surfacing over, breakfast bar, inset stainless steel sink and drainer, wall cupboards, space and point for electric cooker, central heating radiator and UPVC double glazed window to the rear elevation. Open to
UTILITY ROOM 2.78m (9' 1") x 1.71m (5' 7")
Having a UPVC double glazed door and window to rear elevation, work top and plumbing for washing machine.
REAR LOBBY
With UPVC double glazed side entrance and sliding door into;
SEPARATE WC
Having a low flush WC and UPVC double glazed window to the side elevation. Wall mounted Main gas central heating boiler.
FIRST FLOOR LANDING
Having a UPVC double glazed window to the side elevation, access to loft space and built in storage cupboard.
BEDROOM ONE 3.76m (12' 4") x 3.48m (11' 5")
Having a UPVC double glazed window to the front elevation and central heating radiator.
BEDROOM TWO 3.83m (12' 7") x 2.76m (9' 1")
Having a UPVC double glazed window to the front elevation and central heating radiator.
BEDROOM THREE 2.94m (9' 8") x 2.01m (6' 7")
Having a UPVC double glazed window to the rear elevation and central heating radiator.
FAMILY BATHROOM
Having a three piece suite comprising of panelled bath with shower over, curtain and rail, pedestal wash hand basin and low flush WC, central heating radiator, vinyl flooring and UPVC double glazed window to the rear elevation
OUTSIDE
The property stands on a good sized plot with larger than average gardens extending to the front, side and rear. To the front is a lawned garden and a driveway extending down the side of the property and leading to a detached garage (in need of repair/replacement). To the rear is a good sized garden which is mostly laid to lawn
EPC rating: E. Council tax band: A, Domestic rates: £1446.77, Tenure: Freehold,
