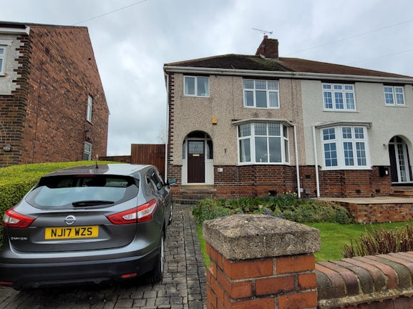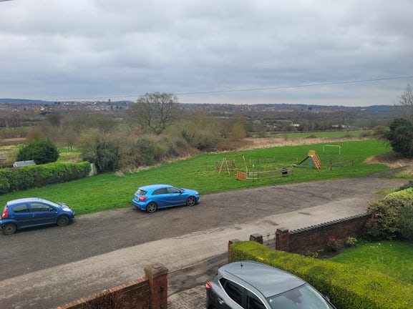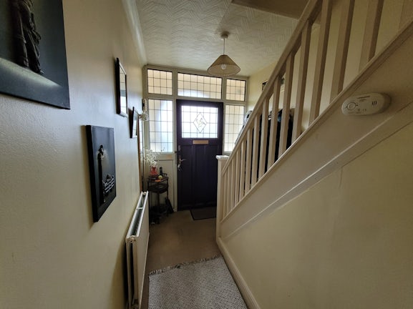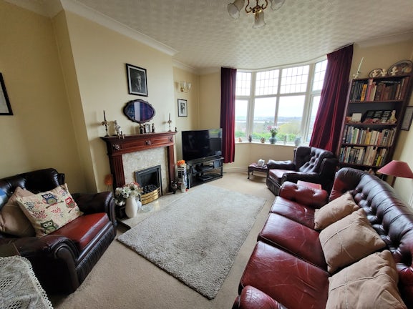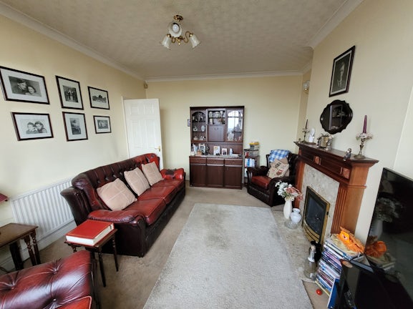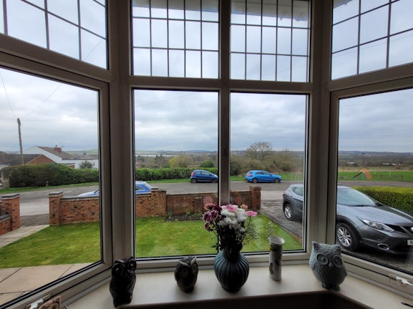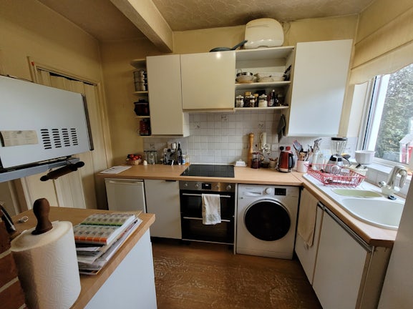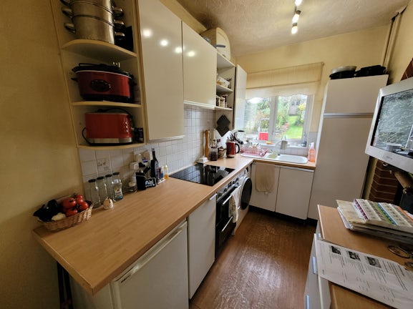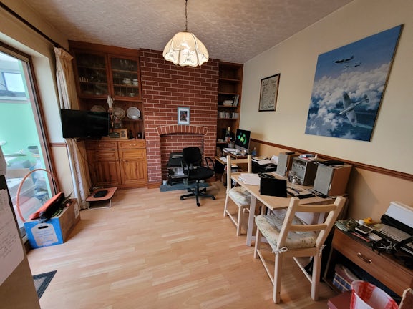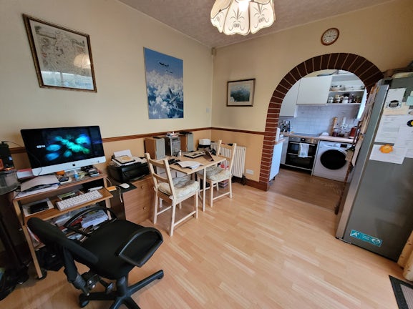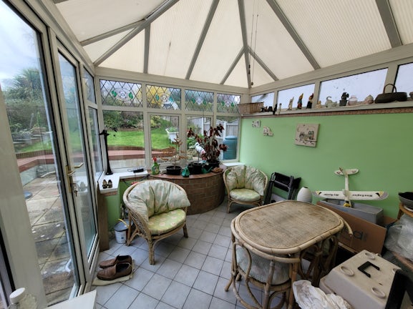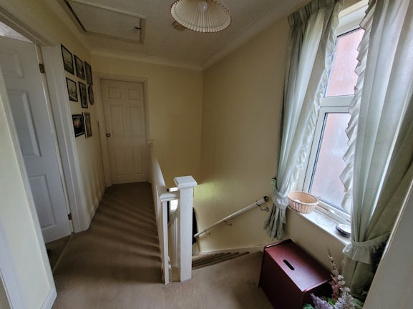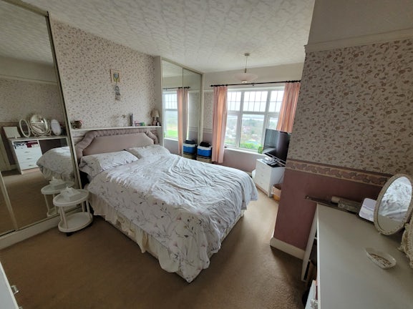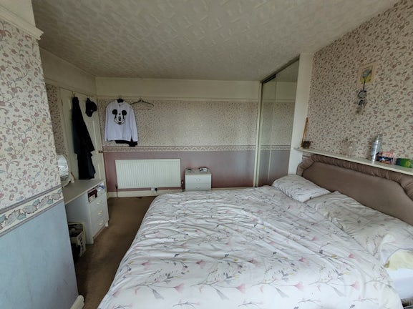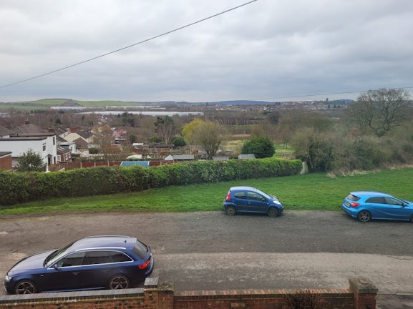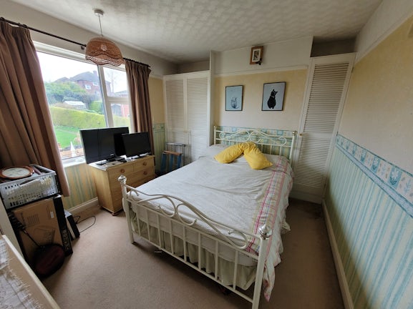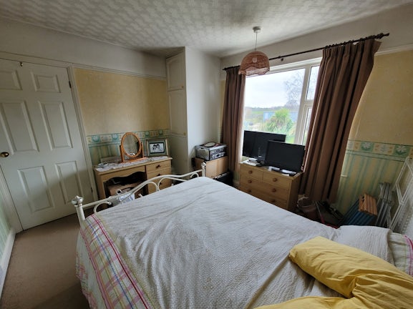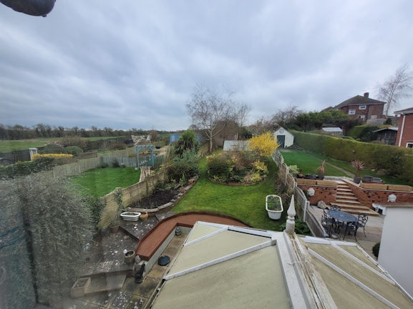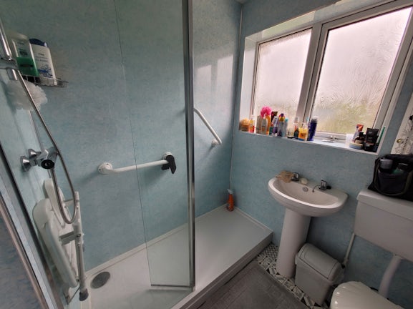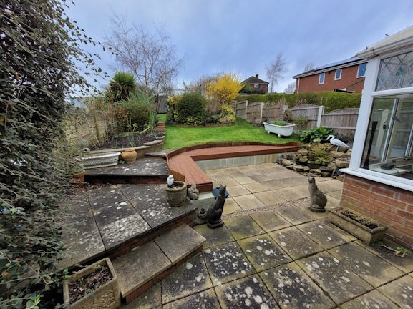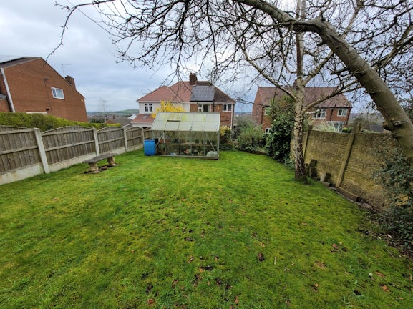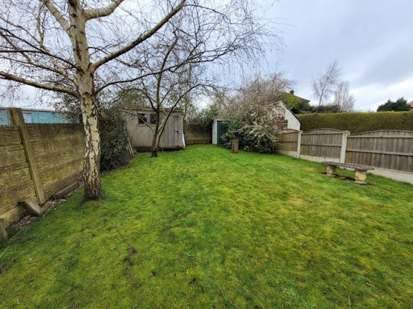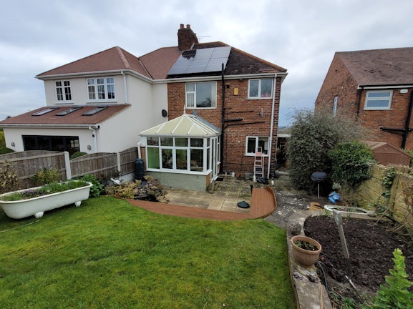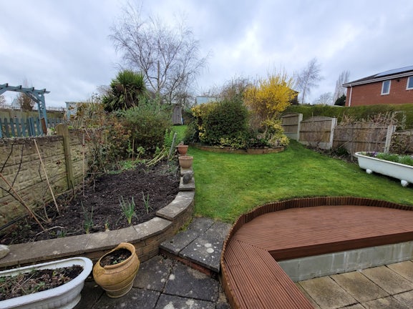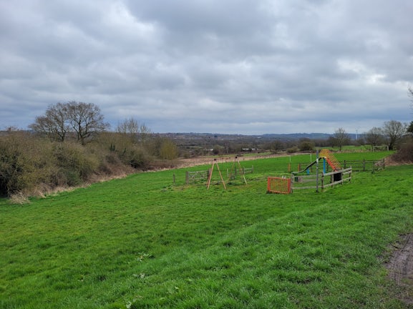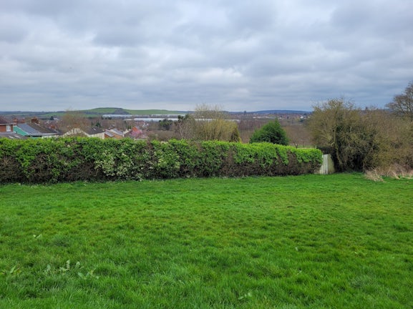Semi-detached House for sale on Laceyfields Road Langley,
Heanor,
DE75
- 15 Market Street,
Derbyshire, DE75 7NR - Sales & Lettings 01332 705249
Features
- SUPERB OPEN VIEWS TO FRONT
- QUIET LOCATION
- LARGER THAN AVERAGE GARDEN TO REAR
- EXCELLENT SCOPE FOR EXTENSION (SUBJECT TO PLANNING)
- SOLAR PANELS
- Council Tax Band: B
Description
Tenure: Freehold
A traditional semi-detached house situated in a quiet location with far reaching open views to the front. The property offers excellent potential for extension to the rear (subject to necessary planning) whilst still retaining a larger than average rear garden and benefits from solar panels. The spacious accommodation comprises entrance hall, lounge, fitted kitchen, dining room and conservatory to the ground floor and three bedrooms and shower room to the first floor. Gas central heating and UPVC double glazing.
Outside there is a driveway to the front providing off road parking and gated side access leads to a larger than average rear garden with greenhouse, 3m2 store with power and lighting and further storage shed. Solar panels . Offered for sale with no upward chain an internal viewing is highly recommended.
EPC rating: B. Council tax band: B, Domestic rates: £1612.4, Tenure: Freehold,
ENTRANCE HALLWAY
Entered via a double glazed entrance door with double glazed window to either side, stairs to first floor, central heating radiator
LOUNGE
4.69m (15′5″) x 3.66m (12′0″)
Having a double glazed bay window to the front elevation with far reaching views. Adams style fire surround with marble back and hearth and inset gas fire, central heating radiator, coving to ceiling and wall light points.
FITTED KITCHEN
3.13m (10′3″) x 1.93m (6′4″)
Having a range of units comprising of base units with cupboard and drawers with work surfacing over, wall cupboards, inset 1 1/2 bowl ceramic sink and drainer, built in electric oven with electric hob over, space for appliances, splash back tiling, vinyl flooring, folding door to pantry with shelving, double glazed window to the rear elevation. Archway to;
DINING ROOM
3.65m (11′12″) x 3.08m (10′1″)
Having brick fire surround with inset gas fire, central heating radiator, laminate flooring and sliding patio doors to conservatory
CONSERVATORY
2.91m (9′7″) x 2.64m (8′8″)
A brick base and UPVC double glazed conservatory with tiled floor and French doors to side elevation.
FIRST FLOOR LANDING
Having a double glazed window to the side elevation and access to boarded loft space with power.
SHOWER ROOM
Having a three piece suite comprising of walk in shower cubicle, low flush WC and pedestal wash hand basin, vinyl flooring, towel rail radiator and double glazed window to the rear elevation
BEDROOM ONE
4.11m (13′6″) x 3.68m (12′1″)
Having a double glazed window to the front elevation with far reaching open views, built in wardrobes, central heating radiator and picture rail
BEDROOM TWO
3.69m (12′1″) x 3.07m (10′1″)
Having a double glazed window to the rear elevation with pleasant open views, central heating radiator, cupboard housing Worcester Bosh gas central heating boiler and built in wardrobes.
BEDROOM THREE
2.76m (9′1″) x 1.78m (5′10″)
Having a double glazed window to the front elevation with far reaching open views and central heating radiator.
OUTSIDE
To the front of the property is a driveway providing off street parking. The remainder being laid to lawn with planting. Gates to the side give access to the rear of the property where there is a larger than average rear garden with a paved patio and seating area with fish pond. Steps leading to a spacious lawn with mature shrub planting. To the very rear of the garden is a 3m2 store with power and lighting and a further storage shed. Greenhouse.
