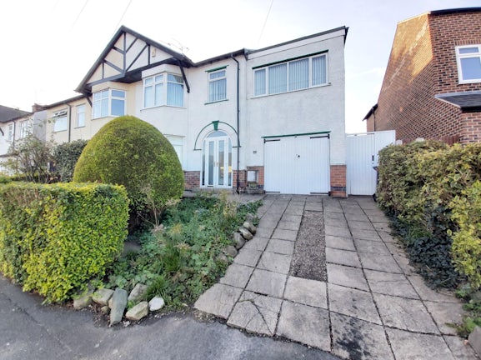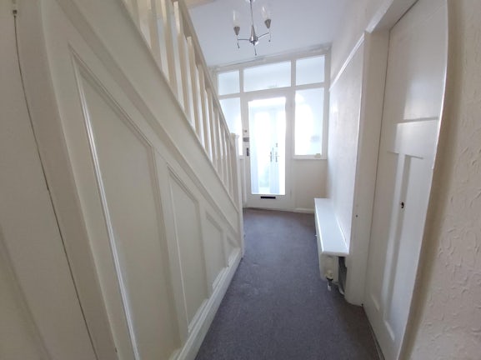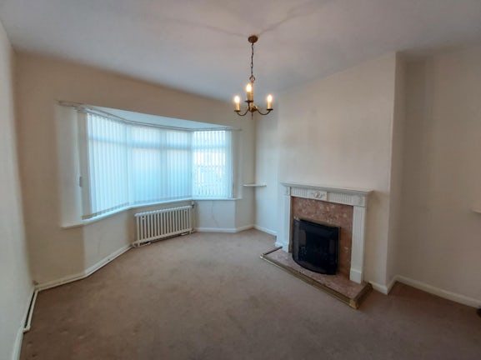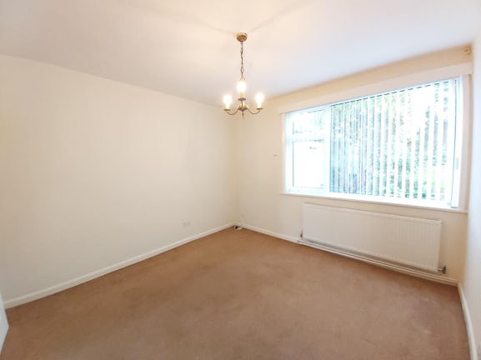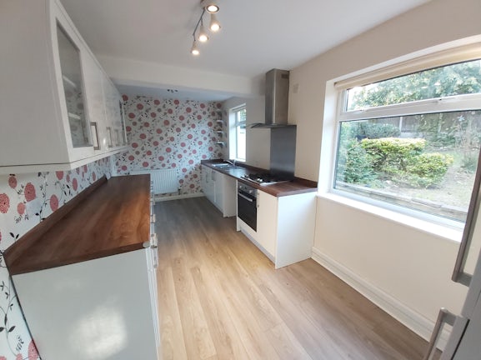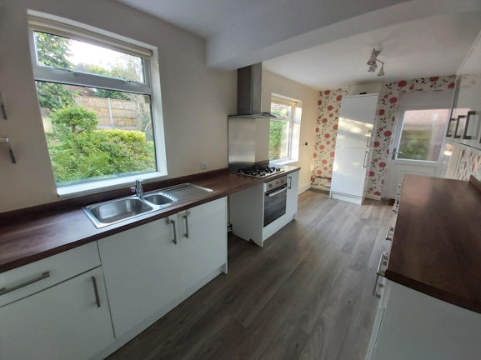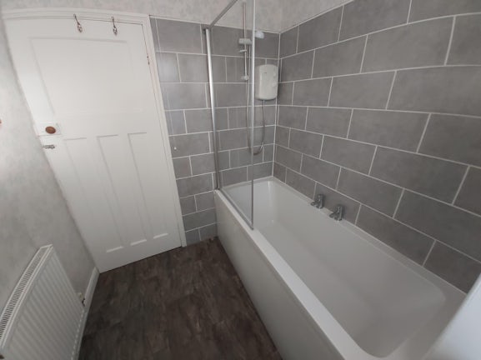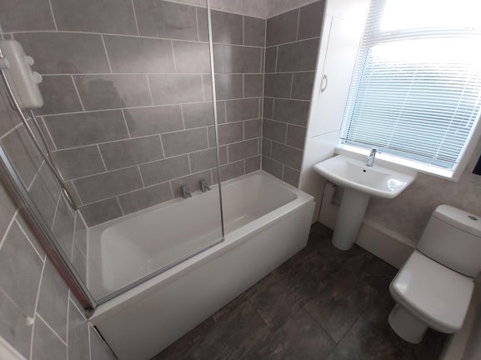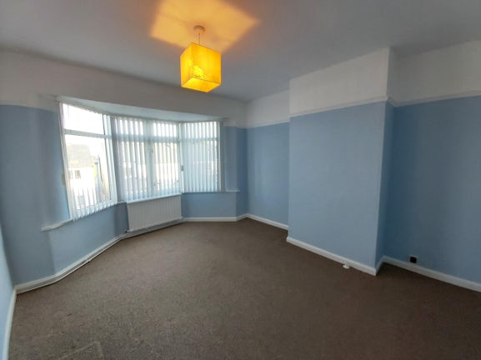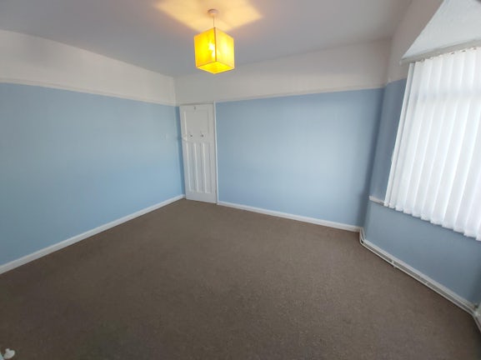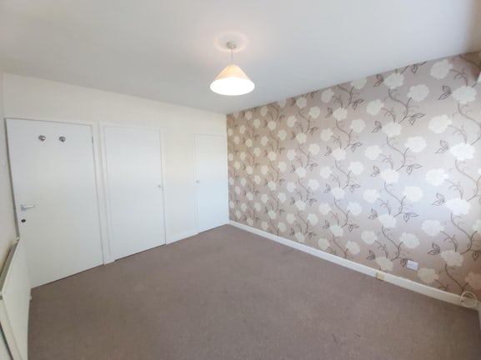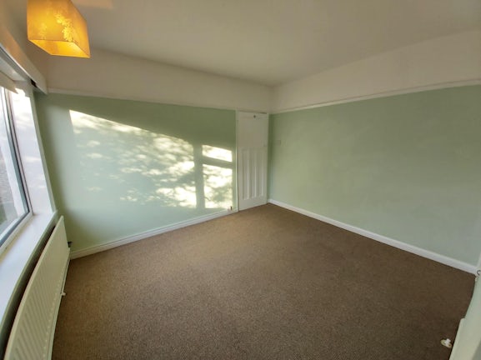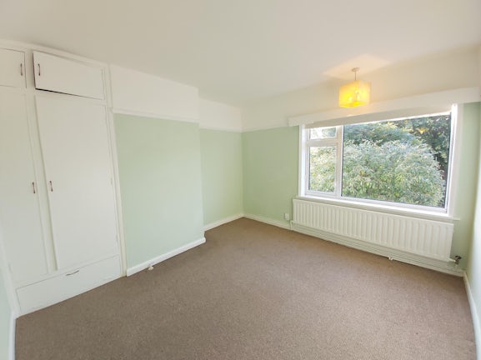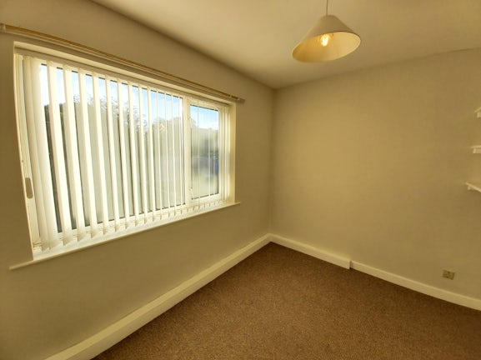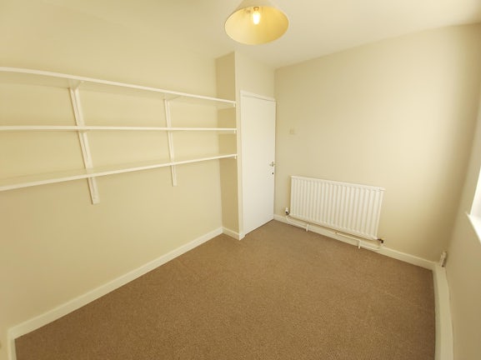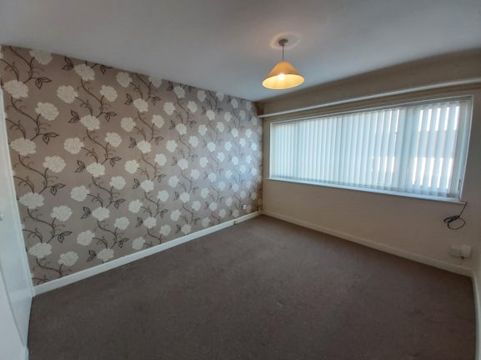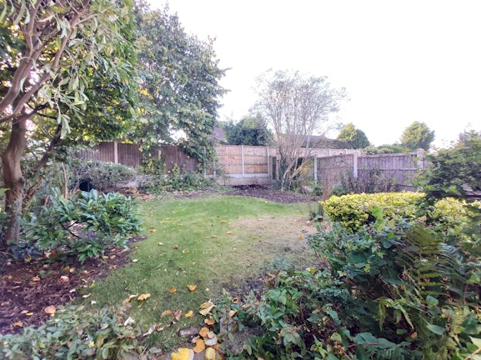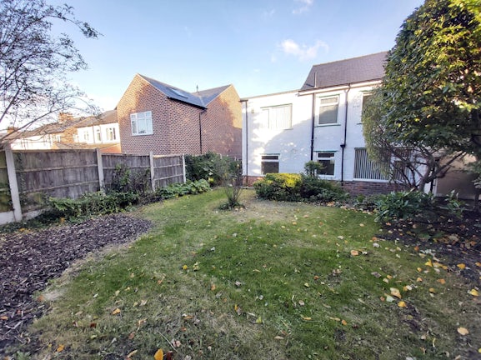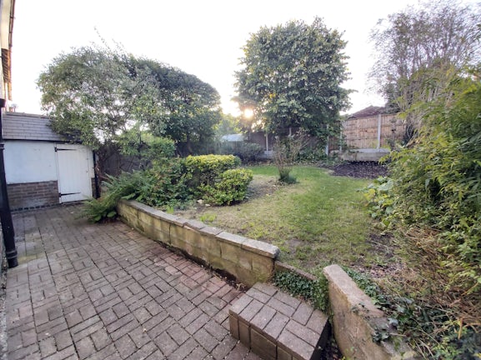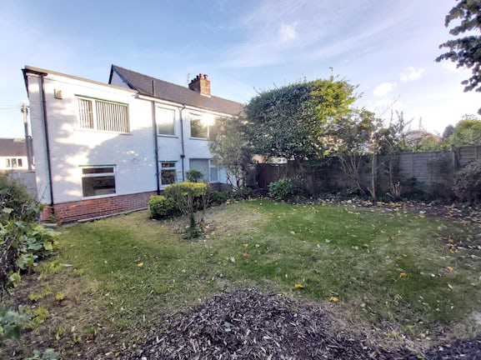Semi-detached House for sale on Bank View Road Derby,
DE22
- 15 Market Street,
Derbyshire, DE75 7NR - Sales & Lettings 01332 705249
Description
Tenure: Freehold
ECCLESBOURNE SCHOOL CATCHMENT AREA & CLOSE TO DARLEY PARK – A five bedroom semi-detached property in a sort after location near Darley Abbey Village. The property offers spacious accommodation and comprises entrance hall, lounge, dining room, breakfast kitchen, four double bedrooms and box room. Family bathroom.
Darley Abbey Village - Darley Abbey village is situated approximately 1 mile north from Derby City centre and offers a general store, historic church, public houses and a regular bus service operates along Duffield Road (A6). The beautiful Darley Park which borders Darley Abbey village offers a cafe, fine dining at the restaurant, Darley's, cricket ground, children's play area, canoe club and very pleasant walks along the banks of the River Derwent. It also has a nature reserve known as Nutwood. This property is within the catchment area for Ecclesbourne Secondary School situated in Duffield. Excellent transport links are nearby with fast access on to the A6, A38, A50 and A52 leading to the M1 motorway.
Derwent Valley Mills - The property is within walking distance of the vibrant Derwent Valley Mills including a fine dining restaurant and popular wine bars. The Darley Abbey village is located on the banks of the attractive River Derwent with bridge and magnificent weir.
A further point of note is that Darley Abbey Village is located in one of the few World Heritage Sites.
Accommodation -
Ground Floor -
Entrance Porch – Entered via a UPVC double glazed door with tiled floor. Door into;
Entrance Hall – having a central heating radiator, picture rail and staircase leading to first floor with under-stairs storage cupboard.
Lounge - 3.49 x 3.48 (20'9" x 11'0" x 7'5") - With marble Adams style fire surround and hearth with inset gas fire, central heating radiator, double glazed bay window to front elevation.
Dining Room – 3.62 x 3.42 with double glazed window to the rear elevation, central heating radiator.
Living Kitchen/Dining Room - 5.37 x 2.44 - Having a range of units comprising of base units with cupboards and drawers and wood effect work surfacing over, range of wall cupboards, glass display cupboard, 1 ½ bowl stainless steel sink unit with mixer tap, built-in stainless steel four ring gas hob with stainless steel extractor chimney over, built-in stainless steel electric oven, central heating radiator, wall mounted Valliant gas central heating boiler, vinyl flooring, two double glazed windows to rear elevation, double glazed external door.
First Floor -
Landing - with access to roof space.
Bedroom One - 4.50 x 3.47 - With double glazed bay window to the front elevation, central heating radiator, picture rail, .
Bedroom Two - 3.6 x 3.4 – with double gazed window to the rear elevation, picture rail, central heating radiator and built in storage cupboard.
Bedroom Three – 3.15 x 2.5 with double glazed window to rear elevation and central heating radiator.
Bedroom Four - 3.69 x 3.15 with double glazed window to the front elevation, built in wardrobes and central heating radiator.
Bedroom Five - 2.2 x 1.9 – with double glazed window to front .elevation and central heating radiator.
Family Bathroom - with a three piece suite comprising of panelled bath with electric shower over and glass shower screen, pedestal wash hand basin, low level WC, tiled walls, vinyl flooring, central heating radiator and double glazed window to rear elevation.
Front Garden - to the front of the property is a driveway providing off road parking and leading to a garage with double opening doors. Garden area with shrub planting . Side gate giving access to the rear garden
Rear Garden - To the rear of the property is a good sized enclosed garden which is mainly laid to lawn with shrub and tree planting .io and shed.
EPC rating: D. Council tax band: D, Domestic rates: £2009.11, Tenure: Freehold,
