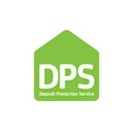Arrange a Free Market Appraisal
Terraced House for sale on
Golden Hill
Weston,
CW2
- 221 Nantwich Road,
Crewe, CW2 6DA - Lettings 01270 756341
Description
Tenure: Freehold
Situated in a popular residential development, Golden Hill offers a fantastic opportunity to acquire a well-proportioned three-bedroom home ideal for families, first-time buyers or investors.
The property welcomes you into a bright and spacious entrance hallway that sets the tone for the generous living space on offer. The hallway provides access to a convenient downstairs W/C, a well-sized kitchen perfect for keen cooks or entertainers, and a large open-plan living/dining room. This impressive reception space is flooded with natural light thanks to a charming bay window, an additional side window, and patio doors, creating a desirable double-aspect feel.
French doors open out onto a fully enclosed rear garden, thoughtfully designed with a mix of patio, lawn and decking areas—perfect for relaxing or hosting. The garden also benefits from handy rear access.
Upstairs, the first floor hosts three good-sized bedrooms—two generous doubles and a comfortable single—along with a contemporary family bathroom featuring a shower over the bath. A useful storage cupboard on the landing also houses the boiler.
With light-filled interiors, versatile living spaces and a private rear garden, this property is not to be missed.
The property offers an exciting opportunity for buyers to personalise and modernise to their own taste!
Take a look at our virtual tour and call today to book your viewing.
EPC rating: C. Council tax band: C, Tenure: Freehold,
Hall Way
7'2" x 6'0" (2.18m x 1.83m)
Kitchen
10'3" x 9'1" (3.12m x 2.77m)
Reception room
18'11" x 17'8" (5.77m x 5.38m)
please see floor plan for visual representation of the layout
W/C
7'0" x 2'9" (2.13m x 0.84m)
Landing
13'10" x 6'9" (4.22m x 2.06m)
Bedroom 1
16'0" x 11'1" (4.88m x 3.38m)
please see floor plan for visual representation of the layout






















