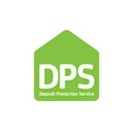Arrange a Free Market Appraisal
Terraced House for sale on
Nantwich Road
Crewe,
CW2
- 221 Nantwich Road,
Crewe, CW2 6DA - Lettings 01270 756341
Description
Tenure: Freehold
Belvoir Crewe and Nantwich are delighted to offer this fantastic opportunity to acquire a tastefully renovated Victorian townhouse, rich in character and boasting impressive period charm. Ideally positioned along the ever-popular Nantwich Road, this deceptively spacious home offers generous accommodation across two floors, making it an ideal residence for families or discerning buyers looking for elegance and practicality.
Upon entering, you're welcomed by a grand hallway with stunning original Minton tiled flooring, setting the tone for the craftsmanship and attention to detail that follows. Continuing throughout the home, high ceilings, stripped wooden doors, picture and dado rails are thoughtfully preserved, giving a distinct sense of period grandeur.
The ground floor offers an array of living spaces. The first reception room is a bright and inviting space, enhanced by a large bay window and gas-fired log burner nestled within a charming fireplace. The second reception room offers a cosy lounging space with a solid fuel log burner, sleek wood-effect tiled flooring, and French doors opening out to the rear garden.
A third reception room serves as a versatile formal dining space, complete with its own log burner and convenient access to downstairs W/C. Thoughtfully designed shaker-style kitchen, with a rage of wall and base modern cabinetry that complement the heritage feel.
Upstairs, the property continues to impress with four generously sized bedrooms. The expansive primary bedroom features another large bay window and a striking feature fireplace. Two additional double bedrooms - one with a fireplace, the other with fitted wardrobes - and a fourth bedroom provide flexible accommodation to suit any lifestyle. A stylish four-piece family bathroom completes the upper level, with a freestanding roll-top bath and separate walk-in shower giving a luxury feel.
Outside, a delightful cottage-style garden filled with shrubs has multiple seating areas and leads to private off-street parking accessed via the rear - an invaluable feature in this sought-after location.
Viewing is highly recommended to appreciate what this property has to offer!
EPC rating: C. Council tax band: C, Tenure: Freehold,































