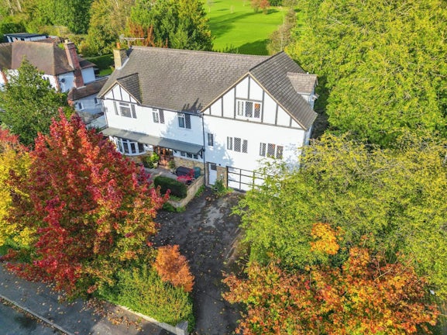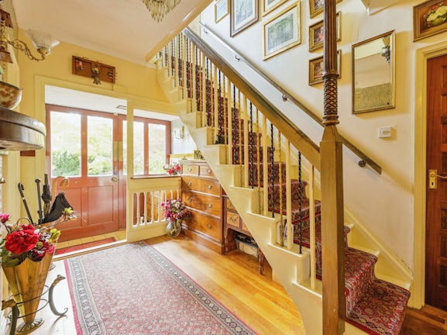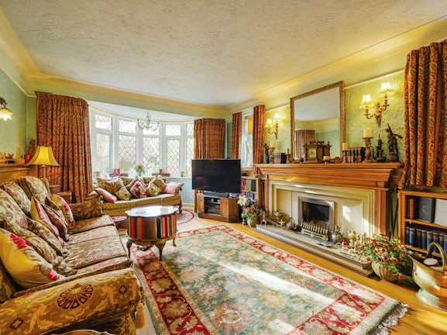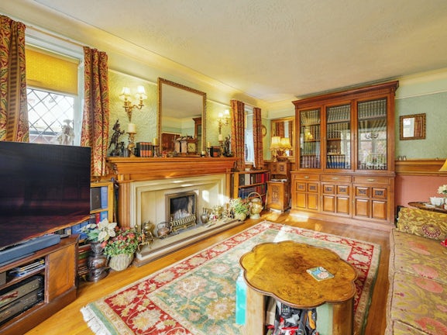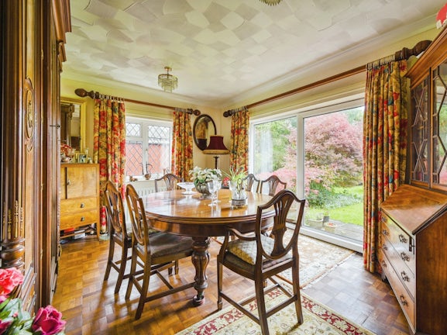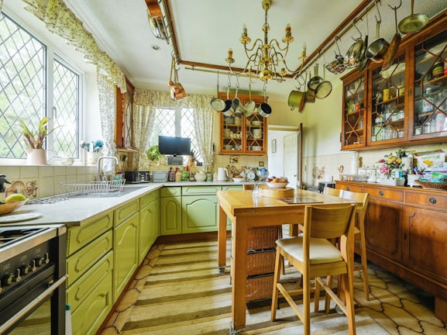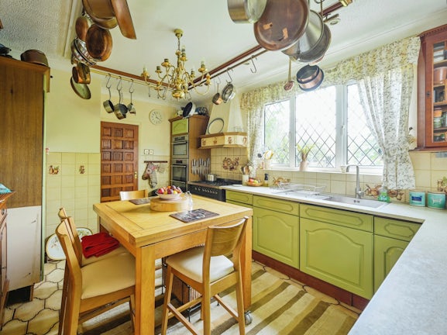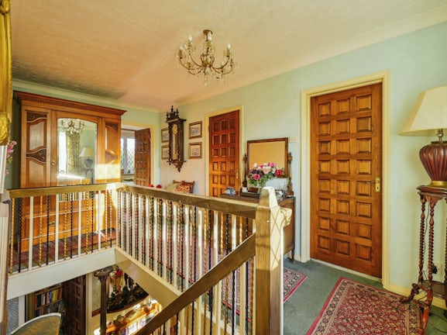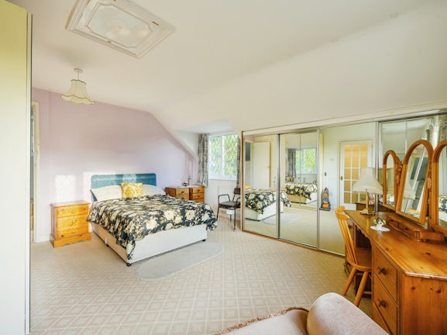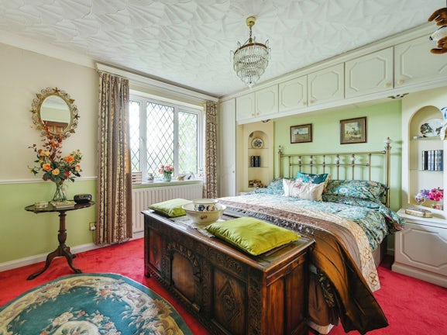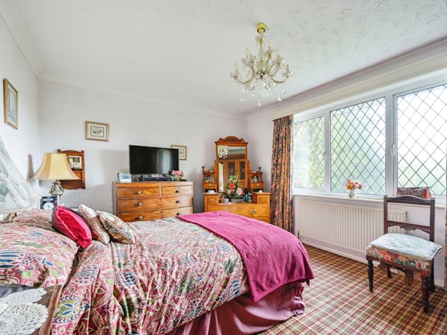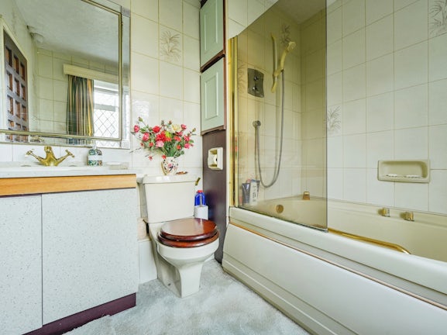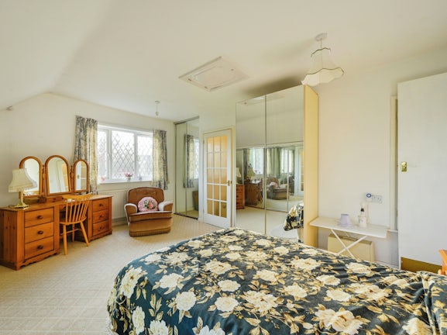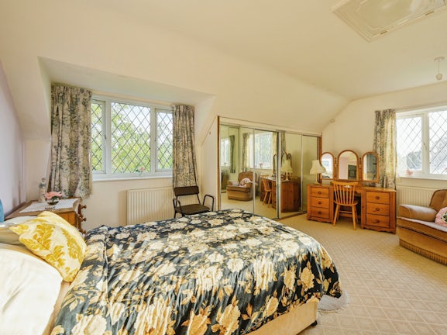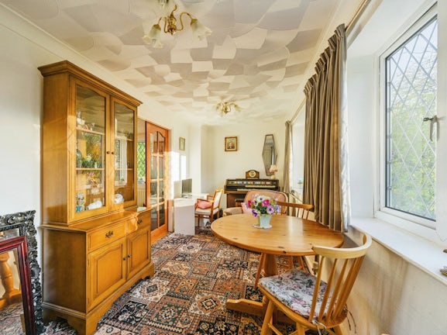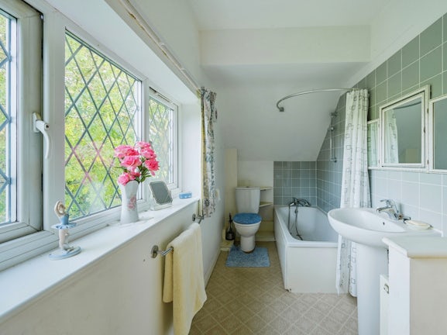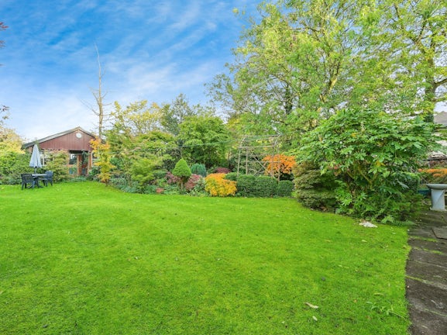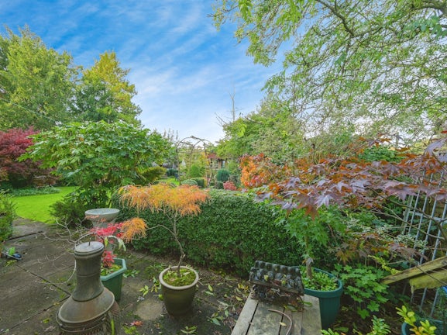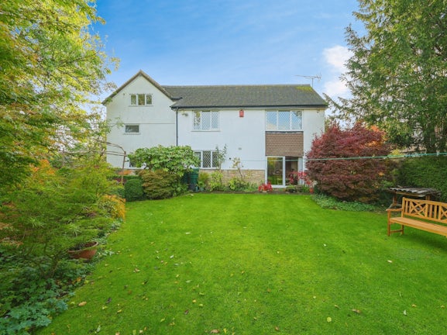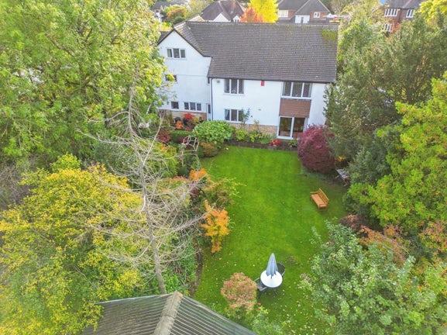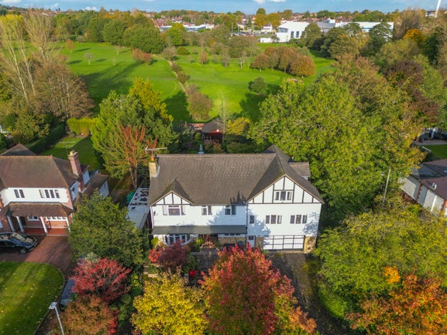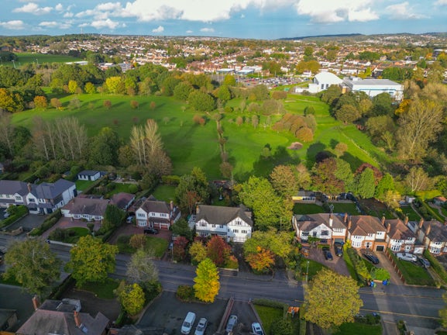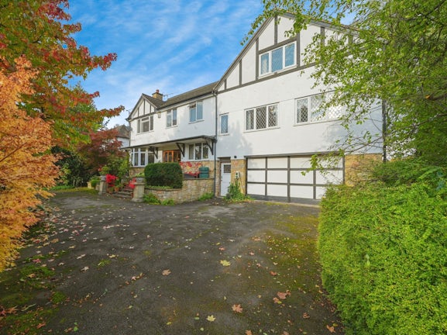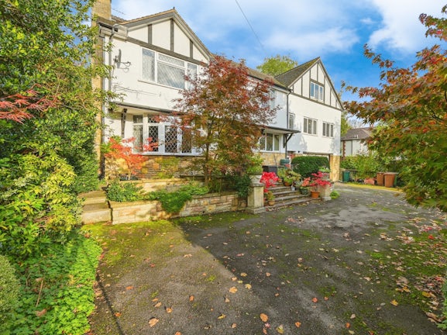Detached House for sale on Old Penkridge Road Shoal Hill,
Cannock,
WS11
- Adini House , Wolverhampton Road , Staffordshire,
Cannock, WS11 1ST - Sales 01543 211 001
- Lettings 01543 211 000
Features
- Stunning character property
- Set in the sought after Shoal Hill area
- Golf course to rear
- Self-Contained 1/2 Bedroom Annexe
- Five bedrooms
- Double garage and large horseshoe drive
- Sitting close to both Cannock town centre and forests of Shoal Hill
- A totally enclosed spacious garden
- A fantastic family home
- A genuine must see home!
- Council Tax Band: G
Description
Tenure: Freehold
Belvoir invite you to discover the potential of this Five/Six Bedroom Detached House on prestigious Old Penkridge Road located in Shoal Hill, Cannock. This property boasts substantial living spaces, a private annexe option, offered with traditional regency styling complete with high ceilings throughout and stunning views over Cannock Park Golf Course. A perfect canvas for a discerning buyer.
On the ground floor, you enter through double-fronted entrance doors from the porch leading to a hallway, study, dining room, spacious lounge, kitchen, and utility room. There's also a convenient downstairs toilet. The property features two sets of stairs, allowing for a private 'annexe' style living arrangement if desired. Upstairs offers four bedrooms, a family bathroom, and a master en-suite with access to a second section of the house, complete with its own kitchen and living space (Potential as a second annex bedroom). A third-floor bedroom and bathroom enhance the possibilities, making this home perfect for multigenerational living arrangements.
The property boasts a front horseshoe driveway leading to a double garage, framed by lush hedging and trees ensuring privacy. The rear garden, backing onto Cannock Park Golf Course, is primarily laid to lawn with tactfully placed shrubbery and foliage to enhance its beauty.
Situated near Cannock Centre, residents enjoy easy access to a plethora of amenities. Additionally, the property benefits from proximity to the award-winning Area of Outstanding Natural Beauty, Cannock Chase. Travel links are excellent, with the A5, J11 M6, and the M6 Toll nearby ensuring convenient connections.
What more can we say, this property must be seen to be appreciated, so call now to book your viewings.
EPC rating: C. Council tax band: G, Tenure: Freehold,
