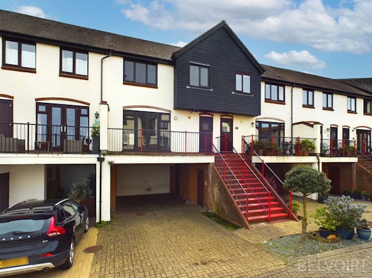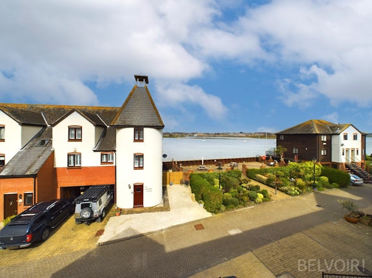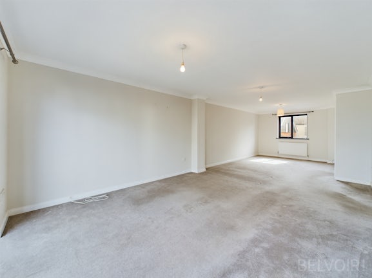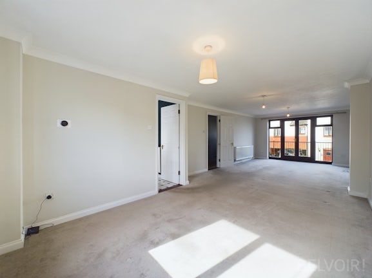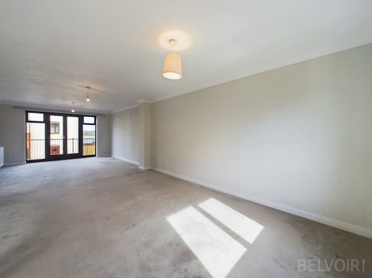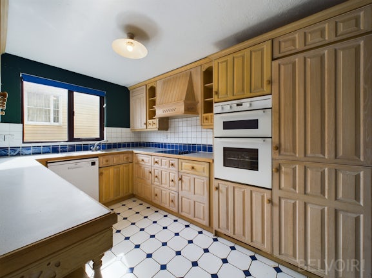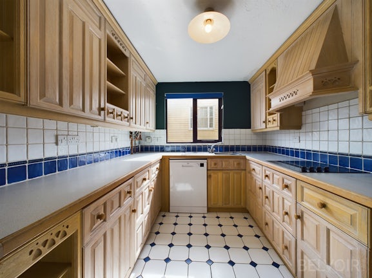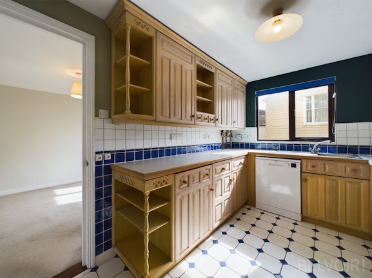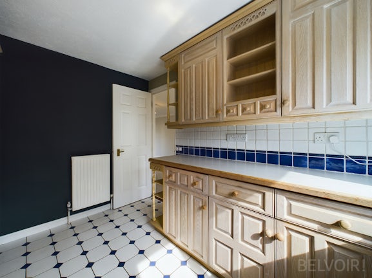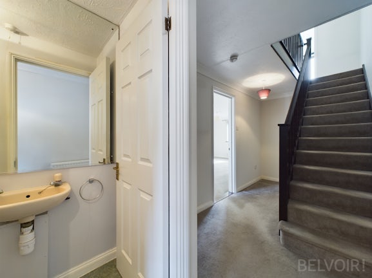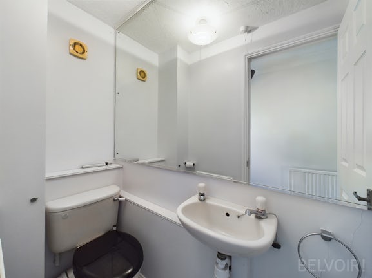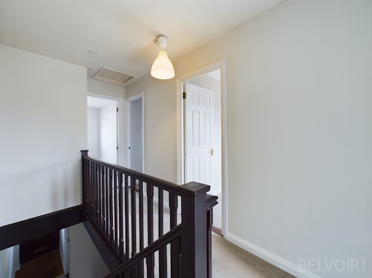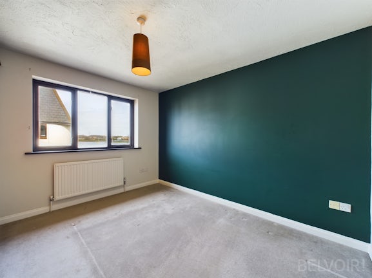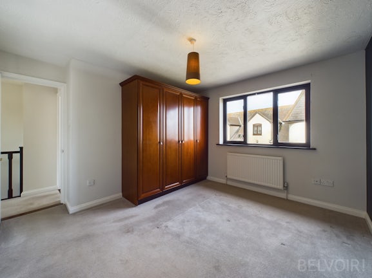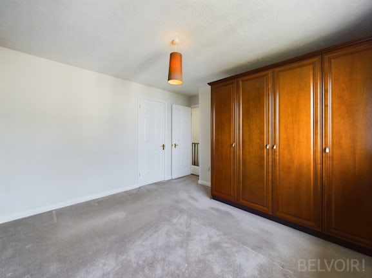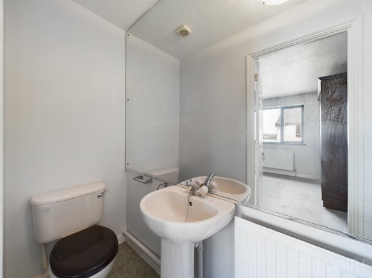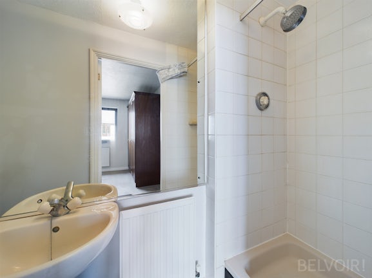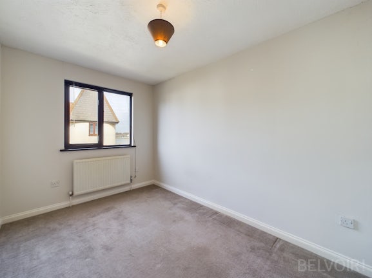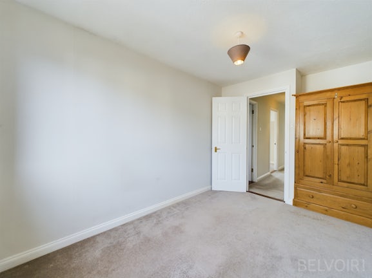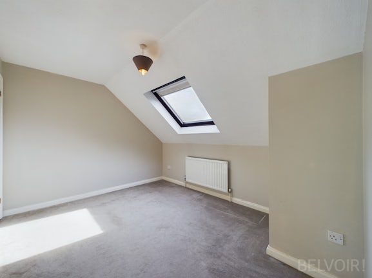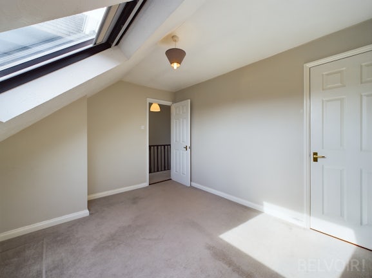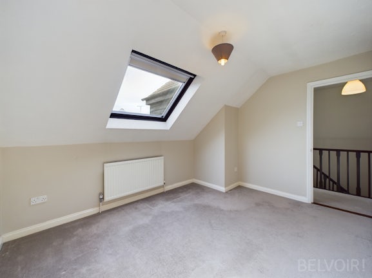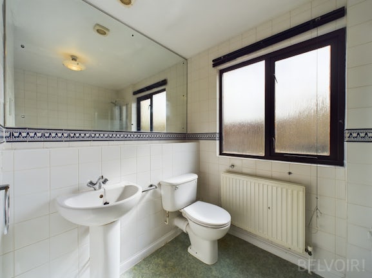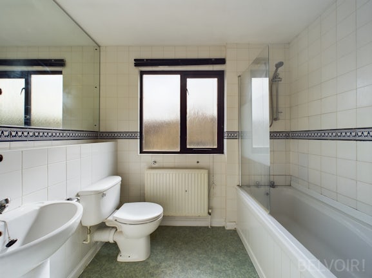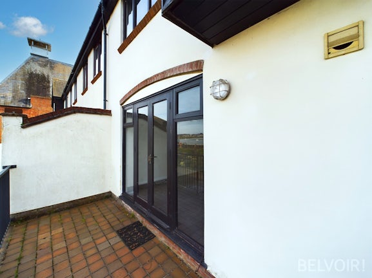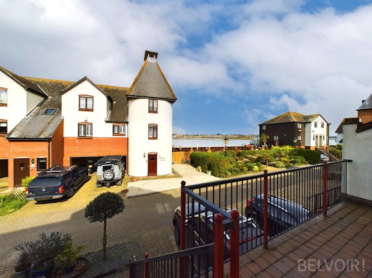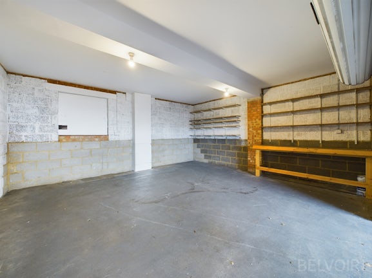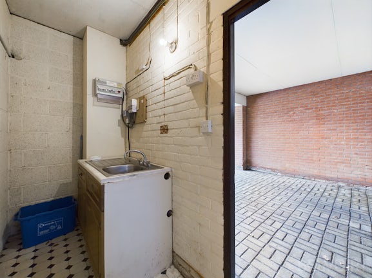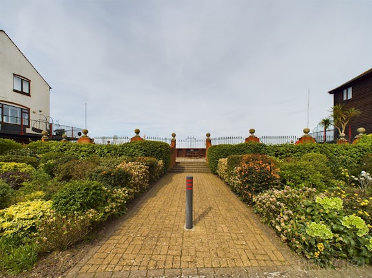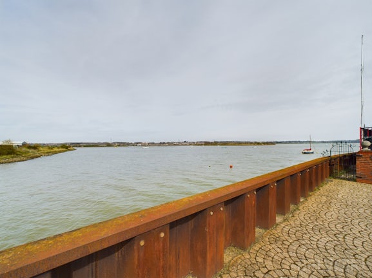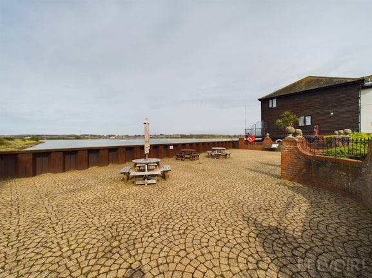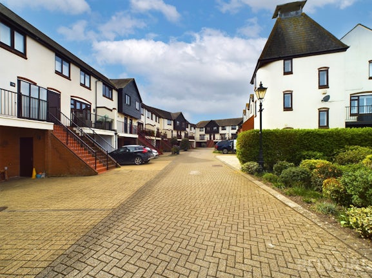Terraced House for sale on Maltings Wharf Manningtree,
CO11
- 61 Abbeygate Street,
Bury St Edmunds, IP33 1LB - Sales & Lettings 01284733874
Features
- A Rare & Unique Opportunity!
- Exclusive Launching Rights To The River Stour
- Communal Access To Private Seating Overlooking Waterfront
- Allocated Parking For Two Vehicles & Double Garage
- Stunning Views From The Lounge, Bedroom 1 & 2
- En-Suite, Family Bathroom & Downstairs W/C
- FREEHOLD
- Fitted Storage In All Three Bedrooms
- NO ONWARD CHAIN
- Private Development Close To All Local Amenities
- Council Tax Band: E
Description
Tenure: Freehold
A unique opportunity to own a sizeable, three bedroom family home which occupies stunning views over the water front, whilst offering exclusive launching rights to the river Stour and access to communal seating for the residents of this stunning development!
Located within striking distance to an array of local amenities the property is perfectly placed to cater for all modern day living.
Developed in the 1980’s, Maltings Wharf is an attractive, desirable and exclusive development supporting a choice of properties.
Upon arrival, you are greeted by allocated parking suitable for multiple vehicles and a large double garage with an electric roller door. Two storage spaces, one acting as a utility room can also be found.
The first floor of the property upholds a sizeable balcony enjoying views of the River Stour with double doors accessing the lounge. The entrance hall upholds a downstairs cloakroom, access to the open plan living quarters and under-stairs storage. Bathed in natural sunlight, the generously sized living quarters supports ample space for separated living and dining areas, with access to the kitchen at the rear. Providing a choice of low and eye level storage amongst the U-shaped worktop, eye-line oven / grill and integral ceramic hob, the kitchen provides a great space with the potential of upgrading and re-configuring.
Upstairs, the property supports three generously sized bedroom, all with fitted storage. The master bedroom includes picturesque views over the River Stour as well as the en-suite shower room fit with w/c, basin and shower. Bedroom 2 upholds a contemporary velux window allowing for plenty of natural light, with the third and final bedroom also supporting the wonderful views. The three-piece bathroom suite offers w/c, basin, bath with shower over, glass show curtain and airing cupboard.
Communal seating by the waterfront is exclusive to the residents and sits opposite the property.
Gas central heating.
Launching rights to the River Stour!
Approximate Room Dimensions:
Bedroom 1: 3.63 x 3.34m
Bedroom 2: 3.00 x 3.72m
Bedroom 3: 3.48 x 2.40m
Bathroom: 2.73 x 2.31m
En-Suite: 0.89 x 2.76m
Lounge / Diner: 9.00 x 3.70m
Kitchen: 3.66 x 2.52m
W/C: 1.93 x 0.99m
Balcony: 1.79 x 5.84m
EPC Rating - D
We endeavour to make sales particulars accurate and reliable. However, they do not constitute or form part of an offer or any contract and none is to be relied upon as statements of representation or fact. Any service, systems and appliances listed in this specification have not been tested by us and no guarantee as to their operating ability or efficiency is given. All measurements have been taken as a guide to prospective buyers only and are not precise. If you require clarification or further information on any points, please contact us, especially if you are travelling some distance to view. Fixtures and fittings other than those mentioned are to be agreed with the seller by separate negotiation. Please note that we have not inspected the garage or the loft so we cannot comment on the condition of these.
EPC rating: D. Council tax band: E, Tenure: Freehold,
