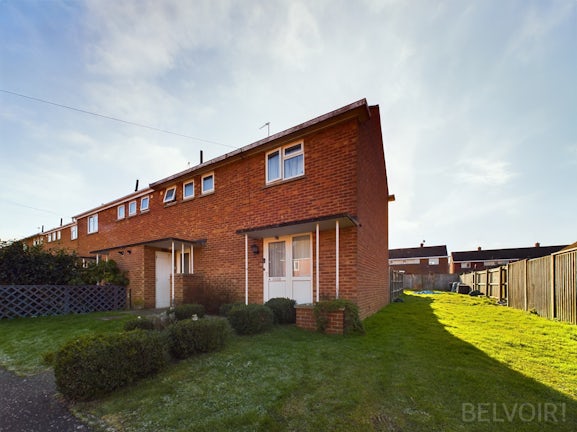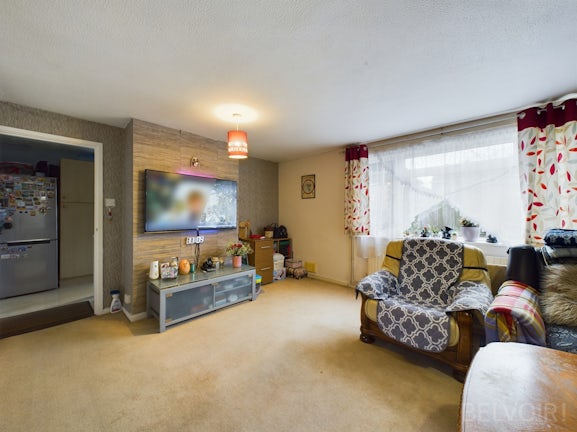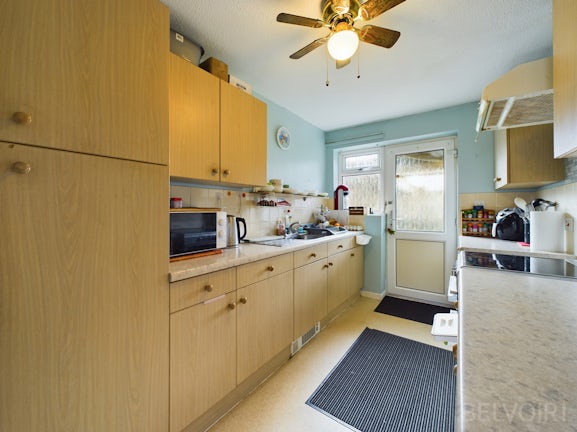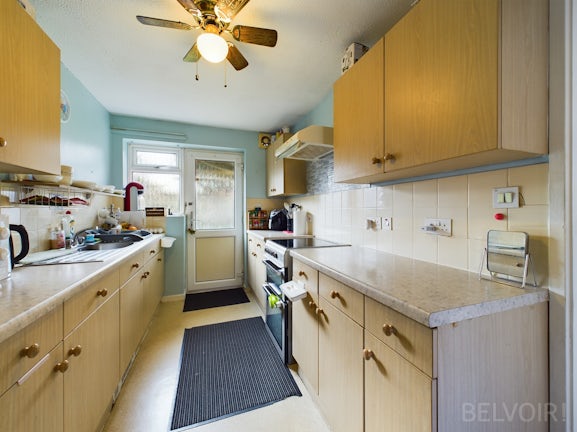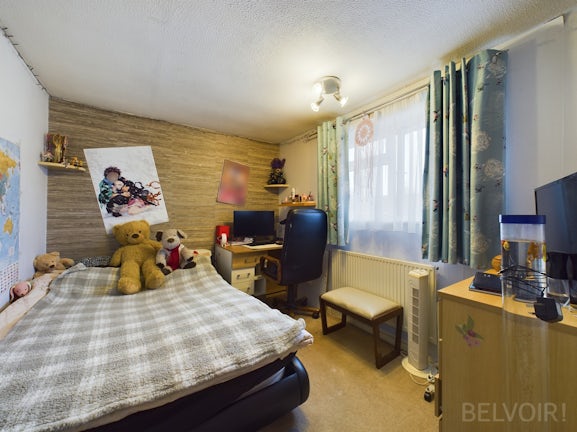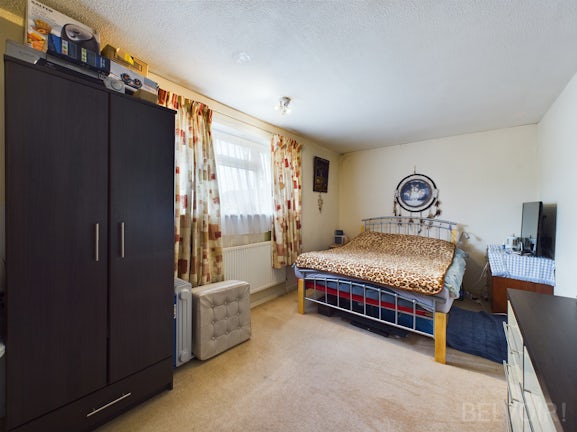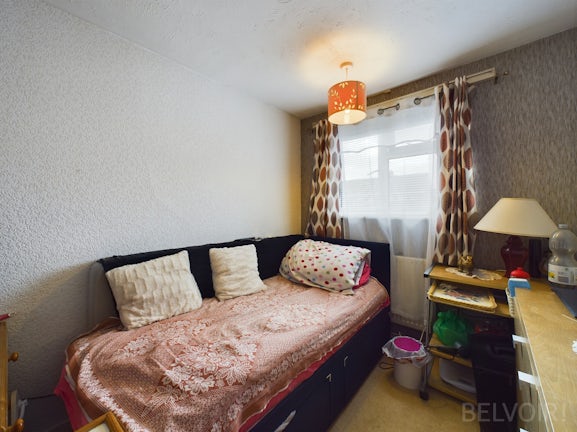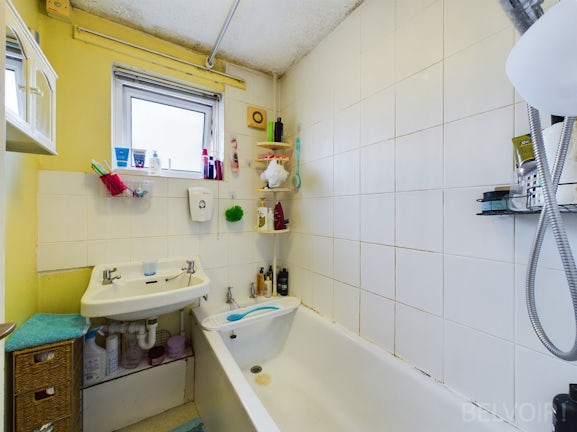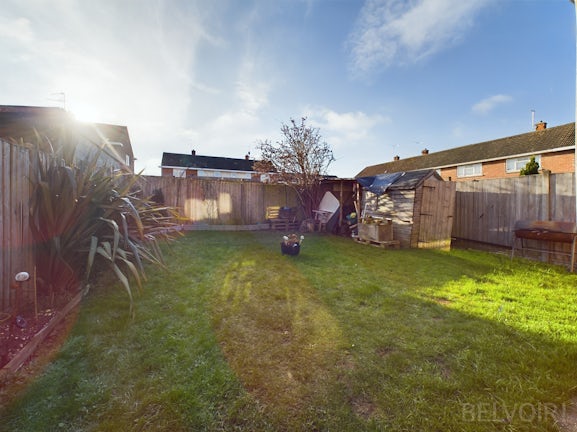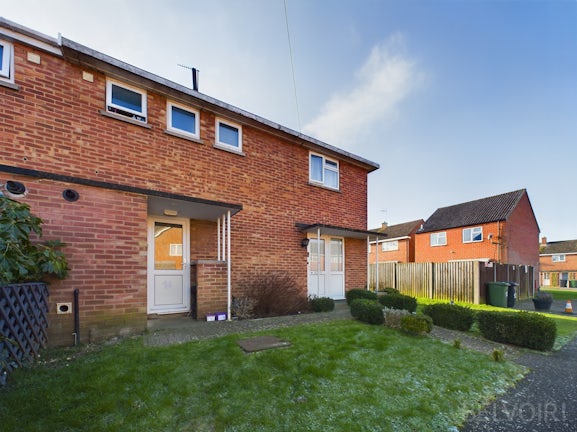Semi-detached House for sale on Akrotiri Square Watton,
IP25
- 61 Abbeygate Street,
Bury St Edmunds, IP33 1LB - Sales & Lettings 01284733874
Features
- INVESTORS ONLY
- Current Gross Yield of 4.7%
- Tenants In Situ
- Spacious Three Bedroom Home
- NEW Combi Boiler Fitted
- NEW Shower Fitted
- EICR Lasting Until 2026
- Must See!
- Council Tax Band: A
Description
Tenure: Freehold
INVESTORS ONLY
Located on an established residential estate in Watton, this three bedroom, semi-detached property has exposure to an array of local amenities including shops, climbing centres and gyms, that are all supported and accessible via numerous transport links scattered throughout the town. In addition, should you look to expand from the hub of Watton, whether this be for employment or leisure, fantastic connections into Norwich and Thetford via the A11 are at your disposal.
With on road parking, this deceptively spacious, set back, three bed semi - detached property benefits from double glazing, gas central heating and with sitting tenants.
The property comprises: entrance hallway leading to the spacious lounge supporting a fantastic sized window
overlooking the rear garden, providing plenty of natural light into the property. The kitchen provides split parallel worktops, allowing for plenty of space for food preparation. In addition a combination of both low and eye level storage as well as a further pantry/utility provide plenty of storage. The kitchen also holds access to the mostly laid to lawn, private rear garden. Upstairs opens up to two double bedrooms and a single bedroom, all upholding inbuilt storage. Completing the property, the two-piece family bathroom with shower over bath and separate WC.
Awaiting Seller Approval
AWAITING NEW EPC
Freehold
We endeavour to make sales particulars accurate and reliable. However, they do not constitute or form part of an offer or any contract and none is to be relied upon as statements of representation or fact. Any service, systems and appliances listed in this specification have not been tested by us and no guarantee as to their operating ability or efficiency is given. All measurements have been taken as a guide to prospective buyers only, and are not precise. If you require clarification or further information on any points, please contact us, especially if you are travelling some distance to view. Fixtures and fittings other than those mentioned are to be agreed with the seller by separate negotiation. Please note that we have not inspected the garage or the loft so we can not comment on the condition of these.
EPC rating: C. Council tax band: A, Tenure: Freehold,
