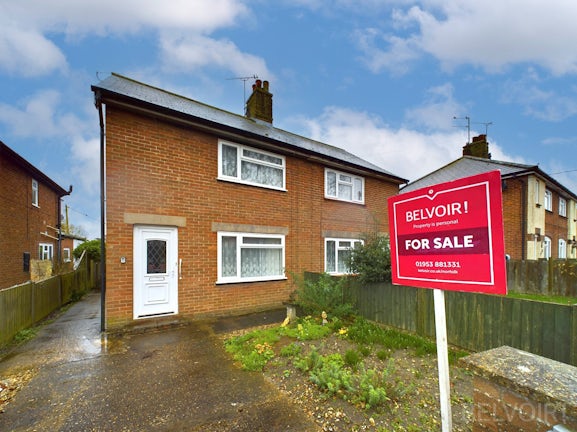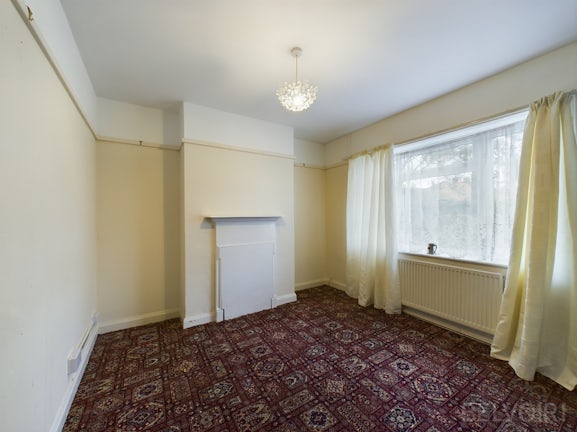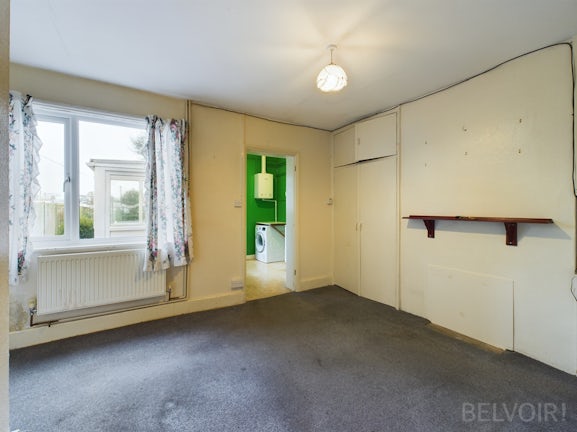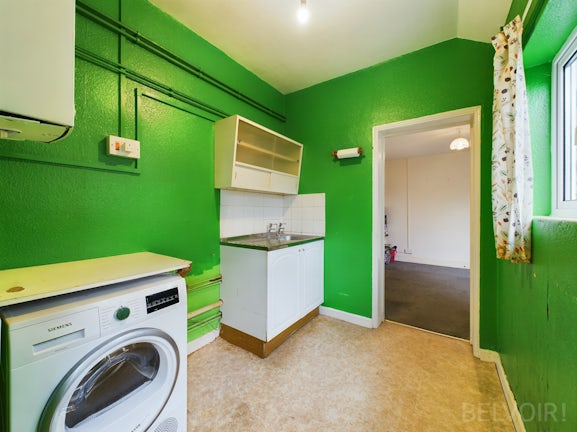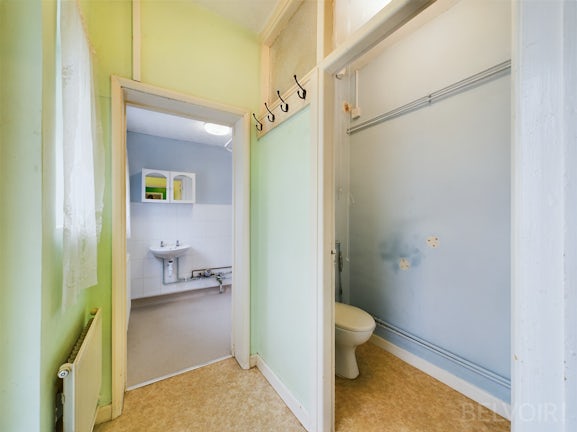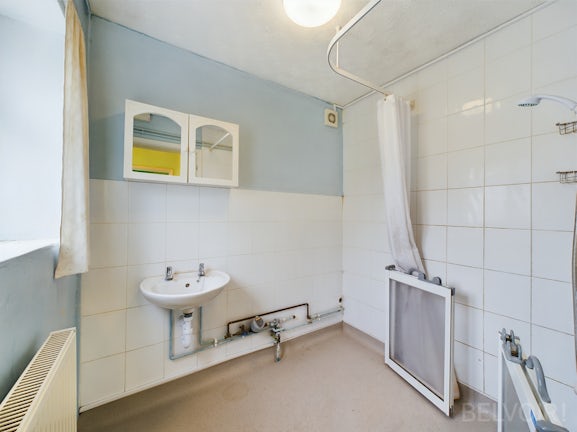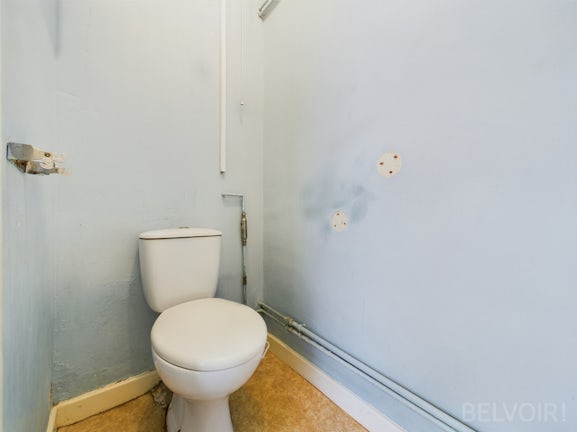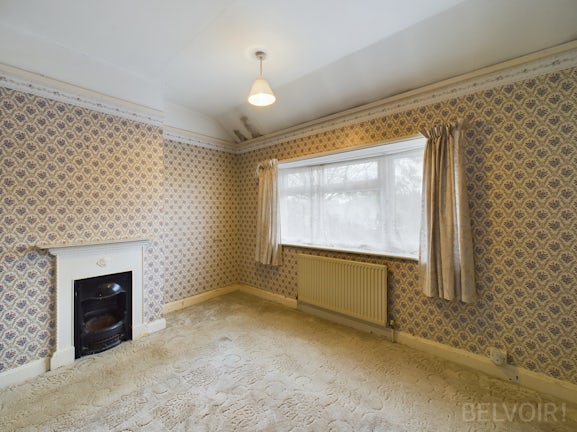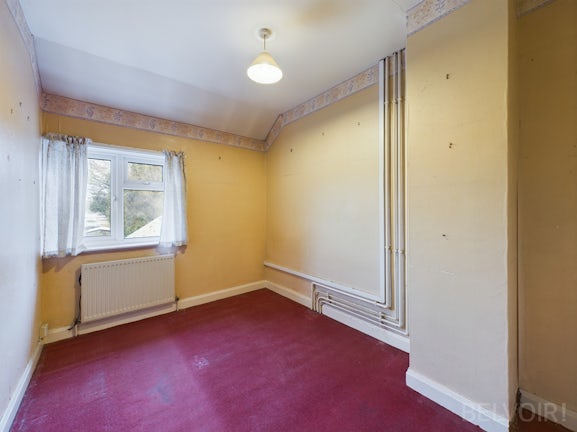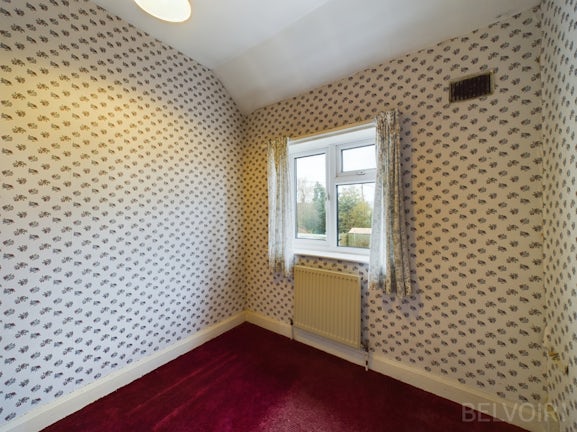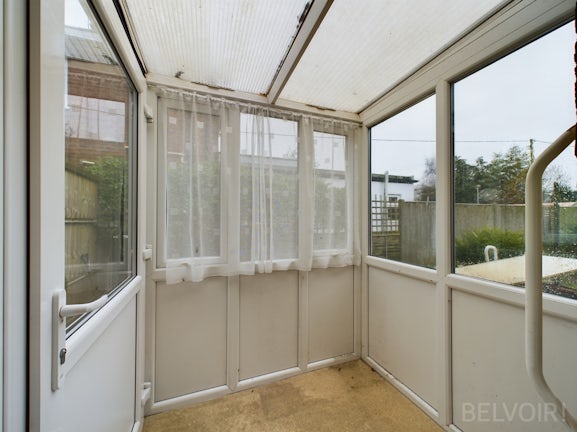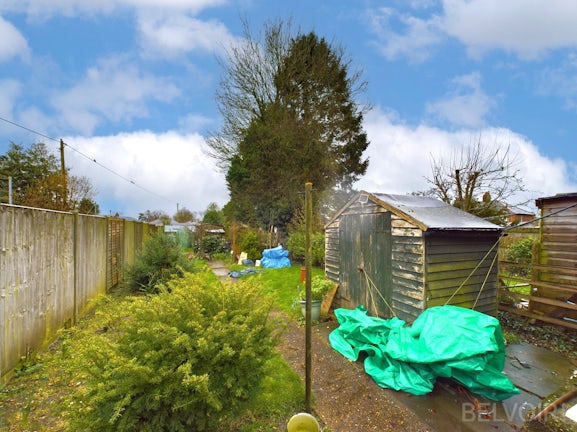Semi-detached House for sale on Princes Street Swaffham,
PE37
- 61 Abbeygate Street,
Bury St Edmunds, IP33 1LB - Sales & Lettings 01284733874
Features
- CHAIN FREE AND VACANT
- Town Centre Location
- Driveway
- Large Garden
- Gas Central Heating
- Great Potential
- Two Reception Rooms
- Must See!
- Council Tax Band: B
Description
Tenure: Freehold
Situated within easy reach of Swaffham Town Centre, Belvoir are delighted to bring to the market this three bedroom semi-detached house. This property is CHAIN FREE and offers potential to improve and add value and offers parking, gardens, two reception rooms, gas central heating and UPVC double glazing.
Briefly, the property offers entrance, living room, dining room, kitchen, rear hallway, rear porch, bathroom, separate WC, three bedrooms, gardens, parking, gas central heating and UPVC double glazing.
Location
Situated in the heart of Norfolk, Swaffham is a sought-after market town that boasts a wide range of independent shops, pubs, and cafes. The town offers a fantastic Saturday market, three doctors` surgeries, three primary schools and a secondary school. With its proximity to the A47, you have great commuting links to Kings Lyn (approximately 15 miles) and the city of Norwich (around 30 miles).
Entrance Hall
UPVC double glazed entrance door to front aspect, stairs to first floor, access to living room.
Lounge - 10'0" (3.07m) x 12'11" (3.68m)
UPVC double glazed window to front aspect, under stairs storage cupboard, radiator.
Dining Room - 10'11" (3.35m) x 10'5" (3.19m)
Built-in cupboard housing hot water cylinder, further storage cupboard, UPVC double glazed window to side aspect, radiator.
Kitchen - 7'10" (2.41m) x 6'10" (2.08m)
Stainless steel sink unit and drainer, space for oven, UPVC double glazed window to side aspect, and gas boiler.
Rear Hallway
Radiator, side aspect UPVC window and access to WC and wet room.
Rear Porch
UPVC double glazed windows to rear and side aspect, UPVC double glazed entrance door opening to rear garden,
Bathroom
Wet room with shower and shower curtain, hand basin with vanity unit and radiator with frosted glass UPVC side aspect window.
WC
Stairs and Landing
UPVC double glazed window to side aspect, loft access.
Bedroom One - 10'0" (3.05m) x 12'1" (3.70m)
Walk in wardrobe, UPVC double glazed window to front aspect, radiator.
Bedroom Two - 11'0" (3.35m) x 7'8" (2.34m)
UPVC double closed window to rear aspect, radiator.
Bedroom Three - 7'9" (2.36m) x 7'4" (2.24m)
UPVC double glazed window to rear aspect, radiator.
Outside Front
Front garden laid to concrete providing off road parking, shrubs to borders, wooden fence and metal gated to front, gated access to rear garden.
Rear Garden
Rear garden laid to lawn, two garden sheds (one with power), shrubs and flowers to beds and borders gated access to front.
EPC rating: D. Council tax band: B, Tenure: Freehold,
