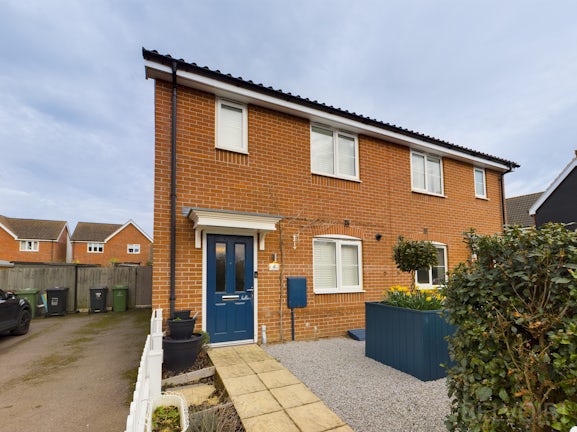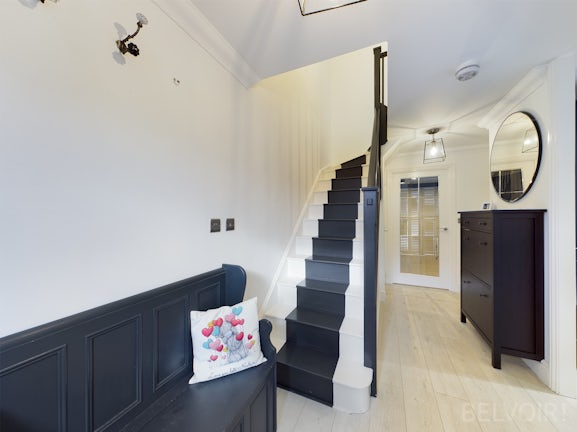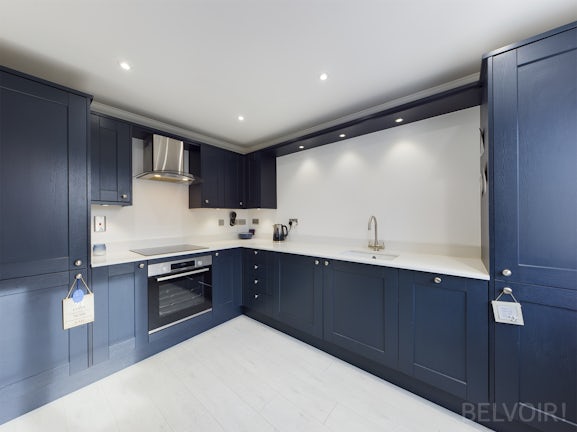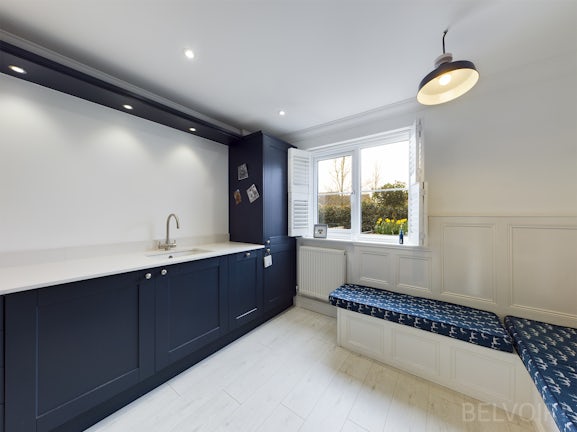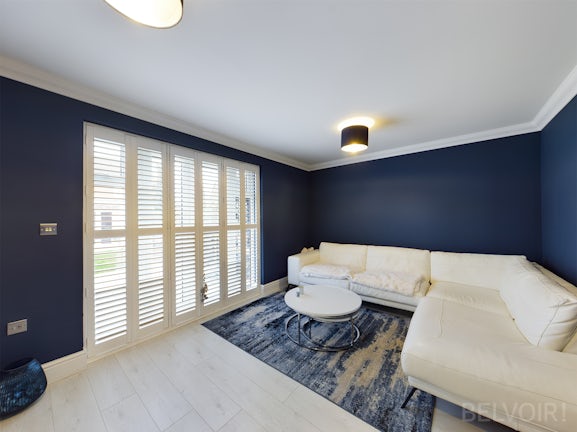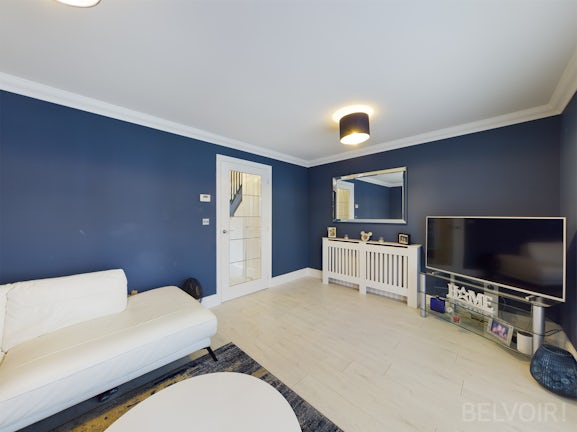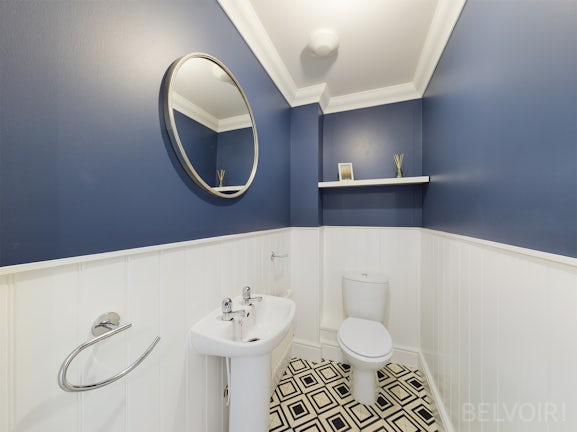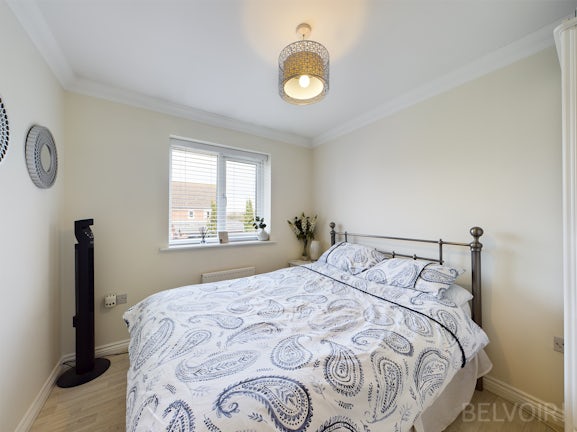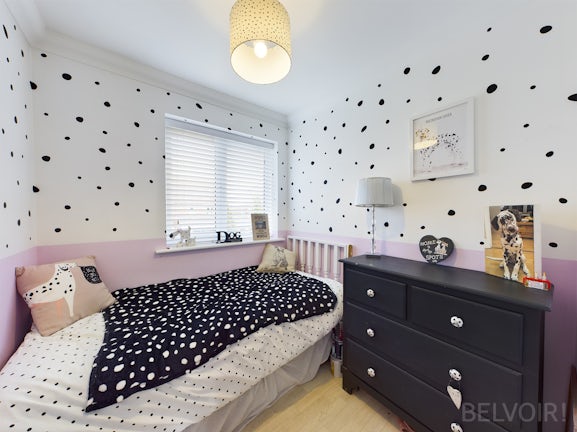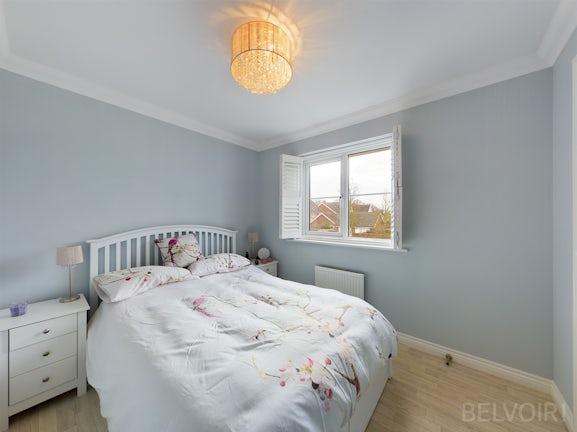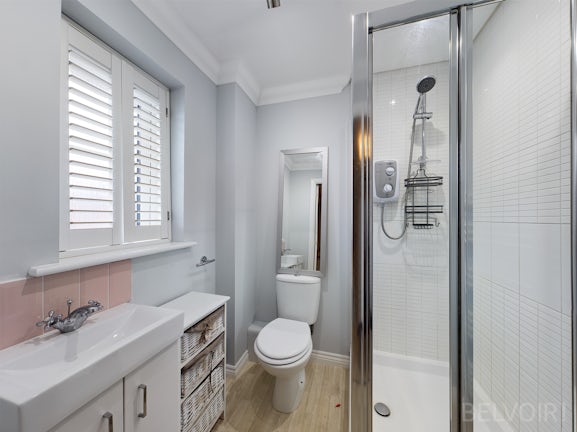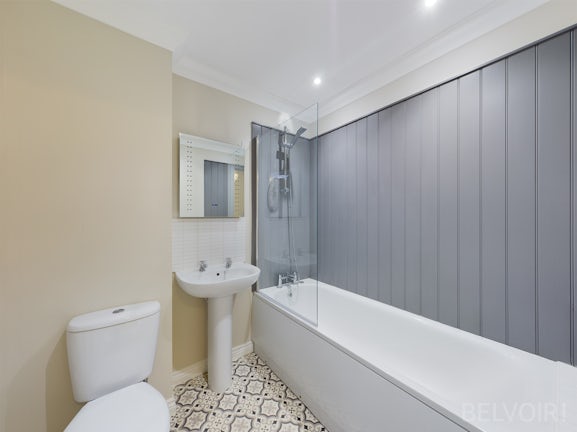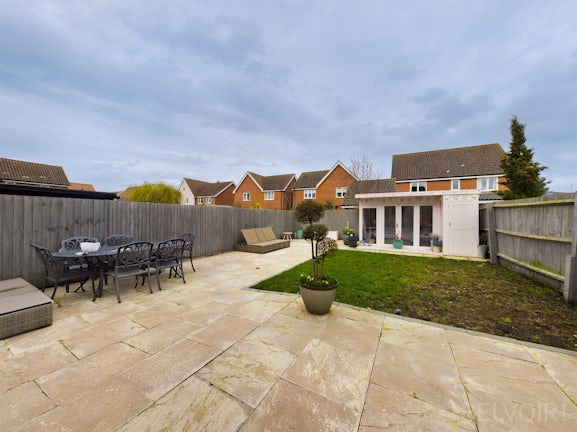Semi-detached House for sale on Hornbeam Drive Dereham,
NR20
- 61 Abbeygate Street,
Bury St Edmunds, IP33 1LB - Sales & Lettings 01284733874
Features
- Beautiful Three Bedroom Semi Detached House
- NO ONWARD CHAIN
- Stylish Kitchen/Diner With Integrated Appliances.
- Located In A Popular Residential Estate
- Gas Central Heating
- Links To Norwich City Via A47
- En-Suite To Master Bedroom
- Driveway With Off-road Parking
- Low Maintenance Landscaped Rear Garden
- Downstairs WC
- Council Tax Band: C
Description
Tenure: Freehold
Immaculate family home located in the sought after market town of Dereham, offering an abundance of amenities within such as shops, supermarkets and schools for all ages. Providing further commuting links via the A47. This contemporary home boasts three bedrooms, ensuite, family bathroom, cloakroom, spacious living room and modern fitted kitchen. The private garden makes the ideal space for entertaining or relaxation, with a high degree of privacy which, combined with the driveway parking, creates an ideal family home.
LOCATION
Within walking distance to the town centre, this property is in a great location within Dereham. There are supermarkets and a pub close by, as well as having more amenities within the town centre, including more shops, pharmacies, doctor's surgery, dentists, cinema, bowling alley and leisure centre, as well as pubs and restaurants, and schools for all ages. There is easy access to the A47, and is on the edge of the town giving it a quieter feel whilst having amenities on your doorstep.
THE PROPERTY
Welcome to a contemporary residence that combines style and comfort. This property offers three bedrooms, including a master ensuite, providing a luxurious retreat. The family bathroom and additional cloakroom ensure convenience for residents and guests alike.
The welcoming living room invites you to relax and unwind in a comfortable setting. The modern fitted kitchen is not only a practical space for culinary pursuits but also adds a touch of sophistication to the home.
Step outside to a private garden, providing a tranquil outdoor haven for relaxation and entertaining. With off-road parking, practicality meets convenience, ensuring easy access for residents.
LOUNGE
Dimensions: 10’5’’ x 15’4’’ (3.18m x 4.69m). Welcoming reception room for relaxing and entertaining family and friends, comprising laminate flooring, many plug sockets and TV aerial, one radiator, doorway into the entrance hallway and boasting direct garden access via the rear french doors with bifold wooden shutters, making it ideal for hosting.
KITCHEN
Dimensions: 11’2" x 9’11" (3.43m x 3.03m). Contemporary fitted kitchen boasting a range of base and wall units with work surfaces over, chrome single lever mono mixer kitchen tap over basin, fitted Bosch oven and electric hob with extractor hood and raised work top skirt, integrated fridge/freezer, washing machine and dishwasher, along with ample fitted storage space, plug sockets, laminate flooring, spot lighting, with one double glazed window facing the front aspect from the house with white wooden shutter. Bespoke seating has also been added with shaker style panelling. A perfect food preparation or dining space.
CLOAKROOM
Dimensions: 3’5" x 6’2" (1.05m x 1.89m). Close coupled WC, hand wash basin, half-length walled wooden panels and mosaic tiled flooring.
GROUND FLOOR LANDING
Providing access from the front door into the kitchen, WC, living room and first floor. Under stair storage cupboard, one radiator, thermostat, fuse board.
FIRST FLOOR LANDING
Open landing area with laminate flooring, providing access to each of the three bedroom and family bathroom. One radiator and loft hatch access.
BATHROOM
Dimensions: 6’8" x 5’9" (2.05m x 1.76m).
Family bathroom comprising mosaic tiled flooring, bath with an overhead shower and panelled wall surround, close coupled WC, hand wash basin with a tiled splash back, vanity unit and radiator
BEDROOM ONE
Dimensions: 8’0" x 9’8" (2.45m x 2.95m). Generous principal benefiting from built in wardrobe space, storage cupboard, laminate flooring, one radiator, door into the ensuite, double glazed window with white wooden shutters.
ENSUITE
Dimensions: 5’9" x 5’5" (1.77m x 1.66m).
Leading out of the main bedroom, comprising laminate flooring, walk in glass shower cubicle with tiled walls around, hand wash basin with tiled splash back and vanity unit below, close coupled WC, heated towel rail and double glazed frosted window with white wooden shutters.
BEDROOM TWO
Dimensions: 10’6" x 8’6" (3.22m x 2.60m). Spacious double bedroom leading off the first floor landing, featuring laminate flooring throughout, many plug sockets, one radiator and wide double glazed window facing over the private garden of the property.
BEDROOM THREE
Dimensions: 10’7" x 6'7" (3.24m x 2.02m). Third sizeable bedroom filled with natural light due to the double glazed window facing the front aspect, overlooking the rear of the home, giving the opportunity to be a study, snug or nursery too, also with laminate flooring, plug sockets and radiator.
EXTERIOR
When approaching the property, you will be greeted by enclosed garden with shingle and raised bed, mature hedging showing the boundaries, and paved footpath leading you to the front door. Off road parking is among the private driveway located to the side of the home, along with the wooden gate giving garden access.
To the rear of the property, you will find the ideal garden for alfresco dining and entertaining, accessed from the lounge french doors. Recent landscaped, with large patio area for hosting and lawned area. To the rear situates a quaint cabin for ultimate privacy and relaxation. The garden is fully enclosed with panelled wooden fencing creating a high degree of privacy.
The property is sold freehold and is connected to the mains electricity, gas, water and drainage with UPVC double glazing throughout. Council Tax Band C
We endeavour to make sales particulars accurate and reliable, however, they do not constitute or form part of an offer or any contract and none is to be relied upon as statements of representation or fact. Any service, systems and appliances listed in this specification have not been tested by us and no guarantee as to their operating ability or efficiency is given. All measurements have been taken as a guide to prospective buyers only, and are not precise. If you require clarification or further information on any points, please contact us, especially if you are travelling some distance to view. Fixtures and fittings other than those mentioned are to be agreed with the seller by separate negotiation.
EPC rating: C. Council tax band: C, Tenure: Freehold,
