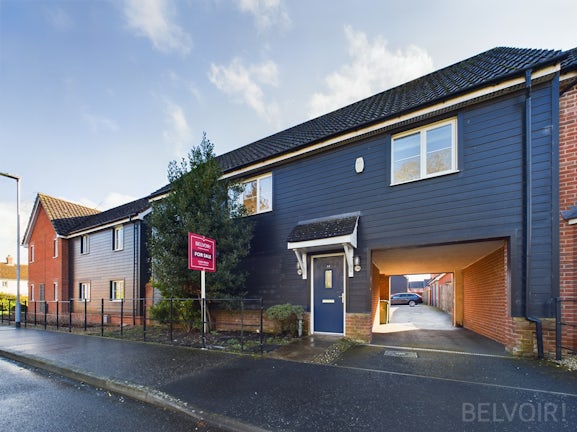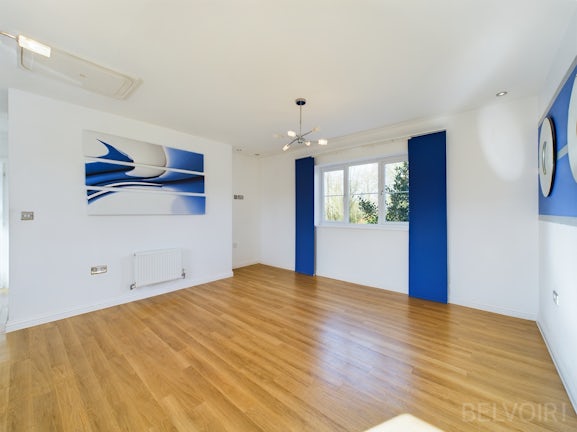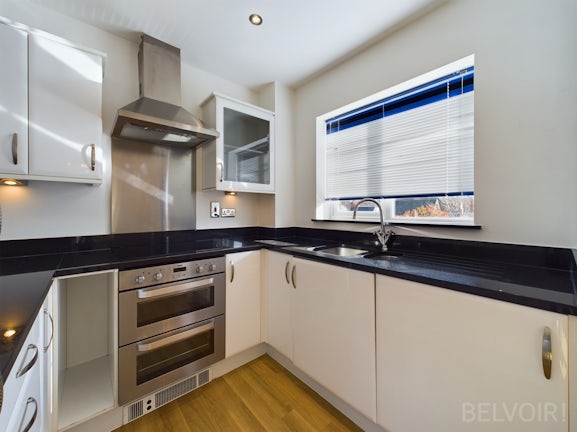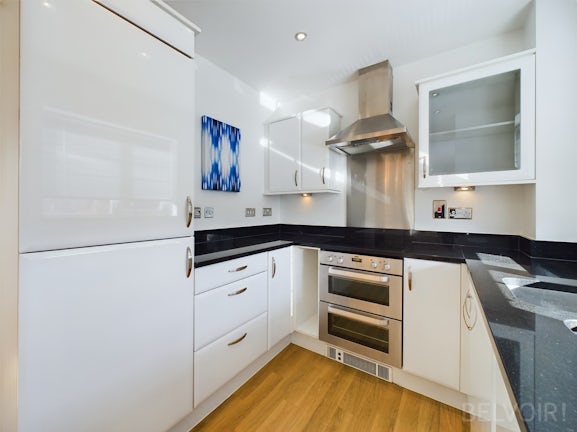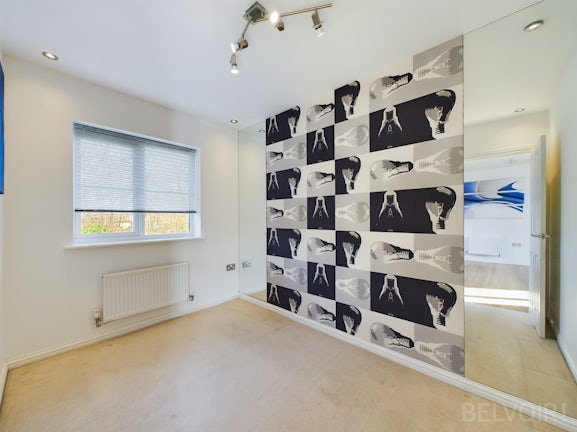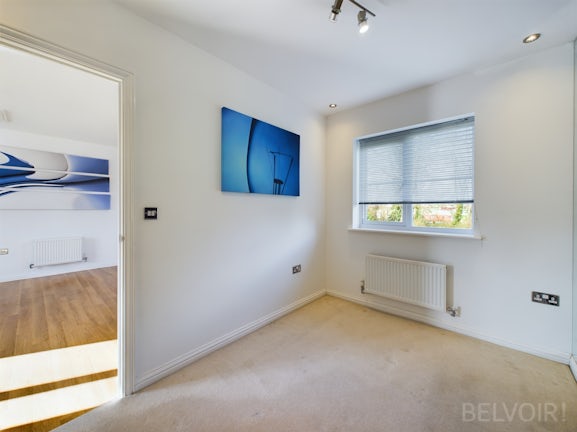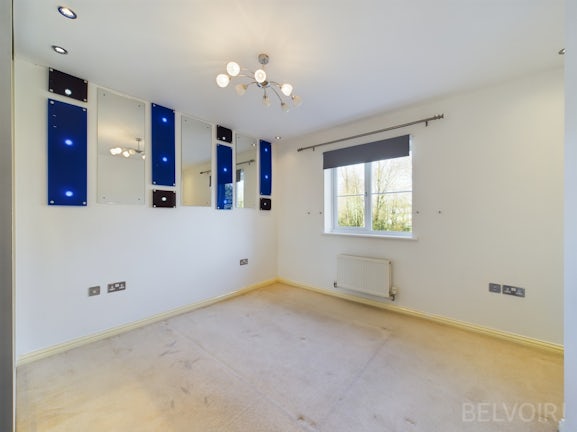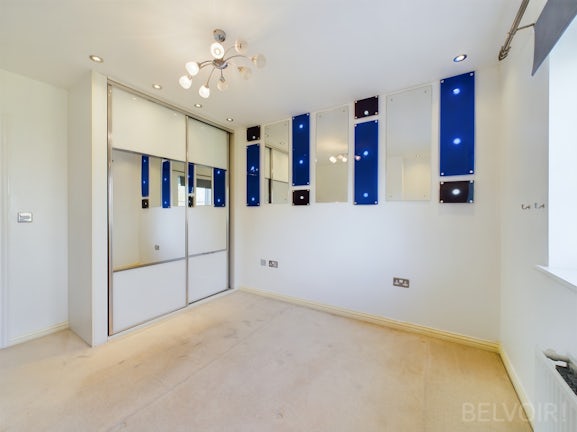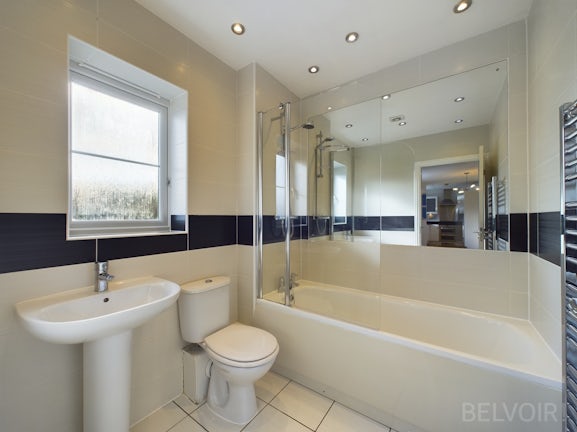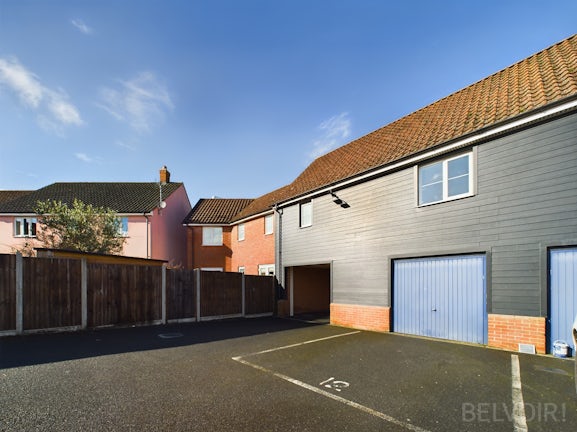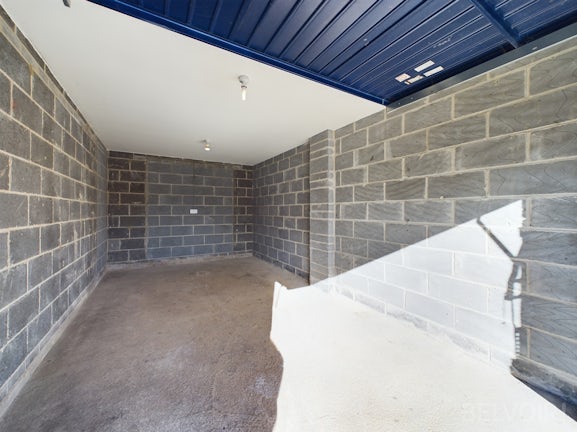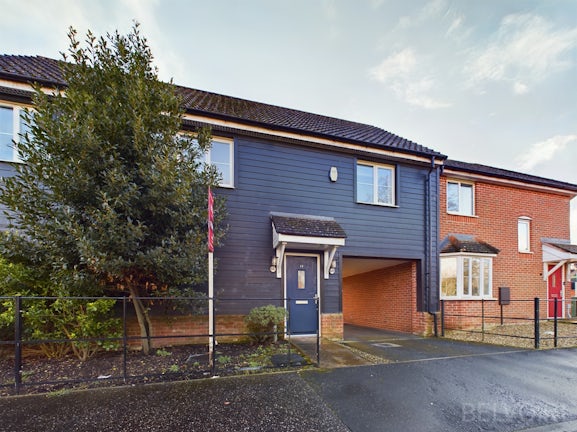House for sale on Washington Drive Carbrooke,
IP25
- 61 Abbeygate Street,
Bury St Edmunds, IP33 1LB - Sales & Lettings 01284733874
Features
- SOON VACANT AND CHAIN FREE
- Perfect for First Time Buyers & Investors
- Great Investment Opportunity
- Possible 5.4% Gross Yield
- Including Garage and Allocated Parking
- Spacious Living Room & Kitchen
- Three Piece Bathroom Suite
- Close Proximity to Watton Town Centre
- PREVIOUS SHOW ROOM!
- MUST SEE PROPERTY
- Council Tax Band: A
Description
Tenure: Freehold
PREVIOUS SHOW HOME!
A well presented two bedroom coach house in a popular residential estate of Blenheim Grange in Watton. Offering great access to an array of local amenities that are at the properties disposal including; Supermarkets, Banks and Schools, with numerous public transport links available. This deceptively spacious two-bedroom property is perfect suited for modern living.
Benefiting from UPVC double glazing, gas central heating and a superb open plan kitchen/living room, this two bedroom property provides a great canvas to call a home. With easy commuting routes into Thetford, Norwich and other larger towns, that all provide fantastic shopping and leisure facilities alongside well respected higher education establishments such as UEA.
The two bedroom Coach House comprises: Entrance hallway, with stairs leading to the first floor landing before continuing to the rest of the property. The large, open plan Kitchen/Lounge provides a modern, well appointed kitchen with integral oven, hob, fridge/freezer and washing machine. This is all supported by a range of low, and eye level storage. A great-sized window to the front of the property, allows for plenty of natural light which is further enhanced by the neutral decoration throughout and spot lighting above. Off the main living space locates a double and single bedroom, both carpeted with the principal bedroom benefiting from a integral double wardrobe. To complete the interior of the property bright and airy family bathroom with shower over bath. To the rear is the garage and allocated parking space providing further storage opportunity and security.
We endeavour to make sales particulars accurate and reliable. However, they do not constitute or form part of an offer or any contract and none is to be relied upon as statements of representation or fact. Any service, systems and appliances listed in this specification have not been tested by us and no guarantee as to their operating ability or efficiency is given. All measurements have been taken as a guide to prospective buyers only, and are not precise. If you require clarification or further information on any points, please contact us, especially if you are travelling some distance to view. Fixtures and fittings other than those mentioned are to be agreed with the seller by separate negotiation. Please note that we have not inspected the garage or the loft so we can not comment on the condition of these.
EPC rating: C. Council tax band: A, Tenure: Freehold,
