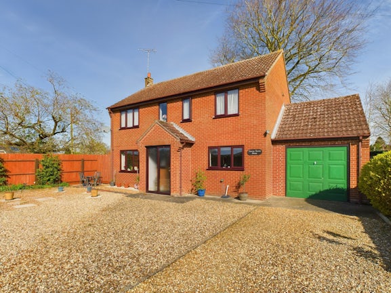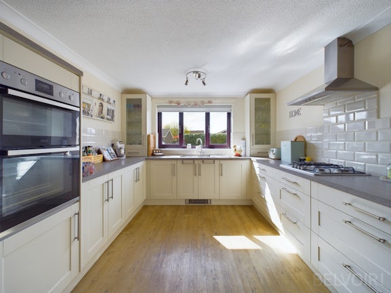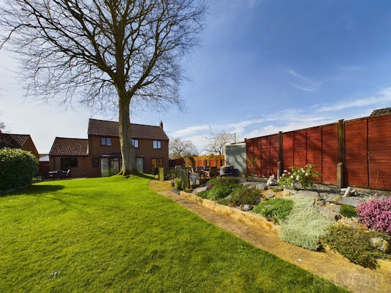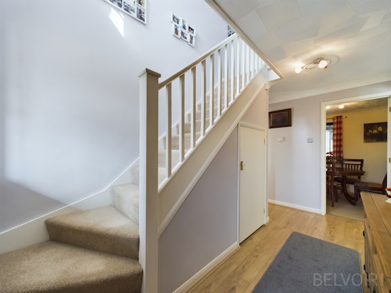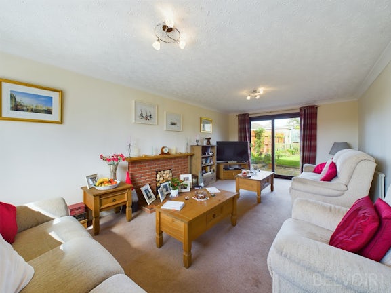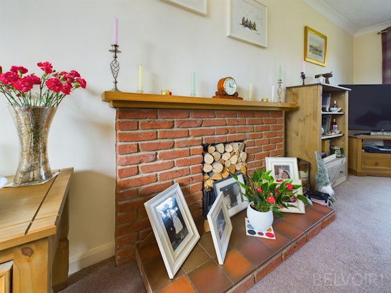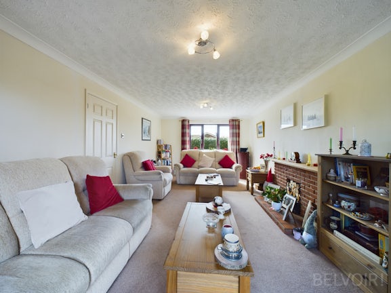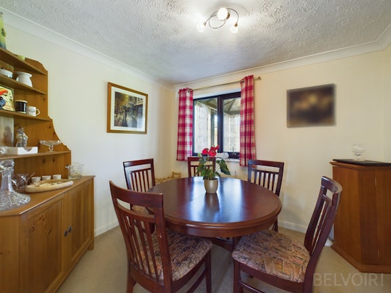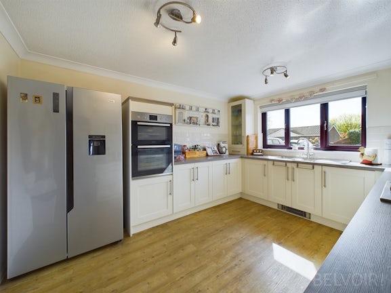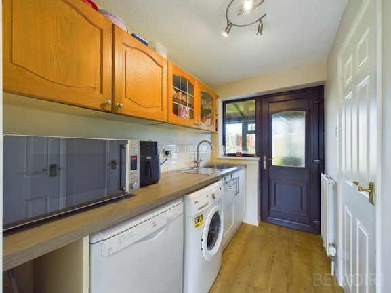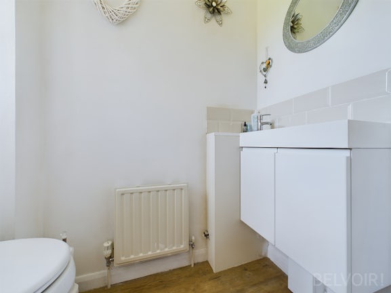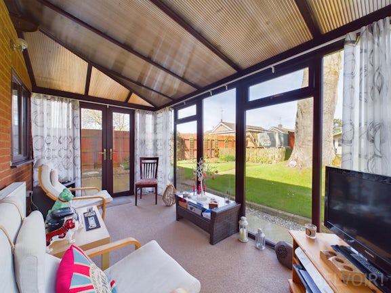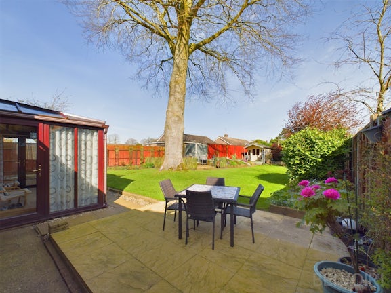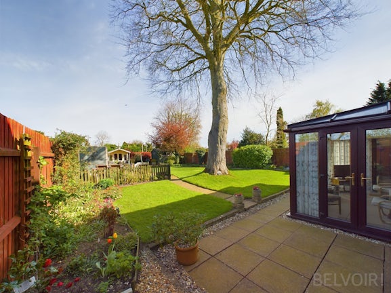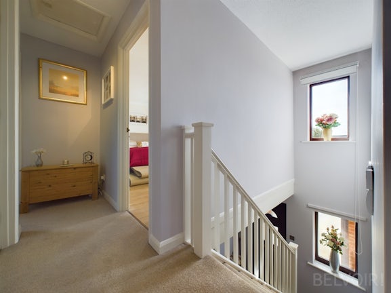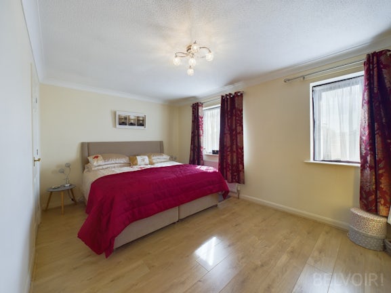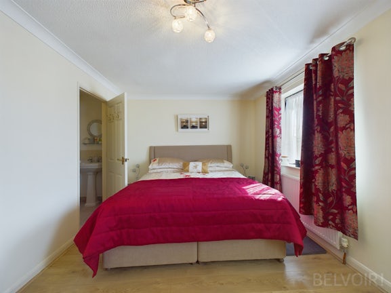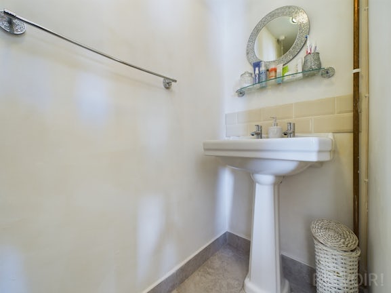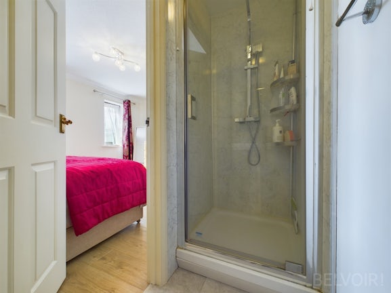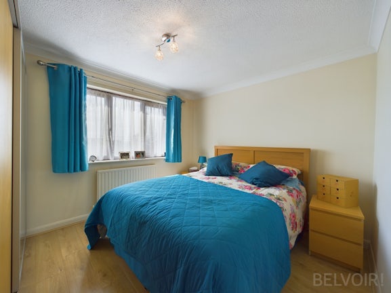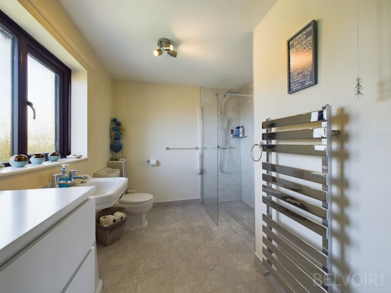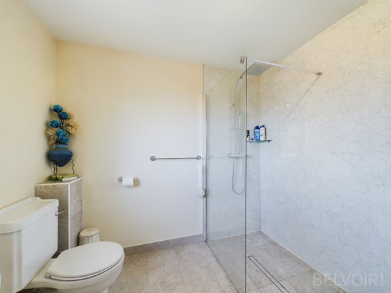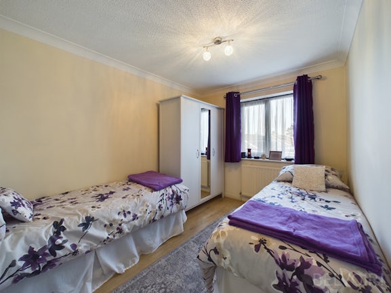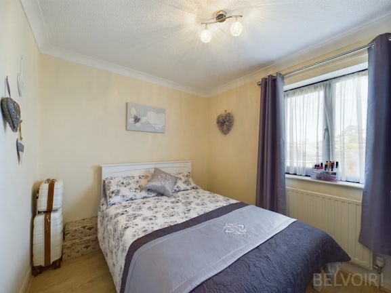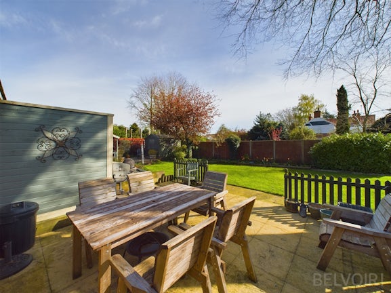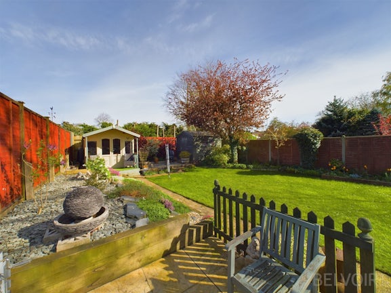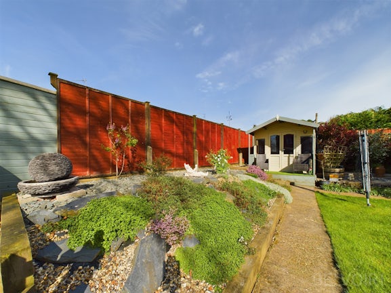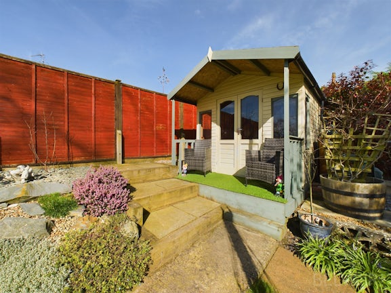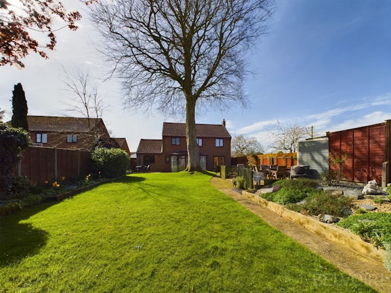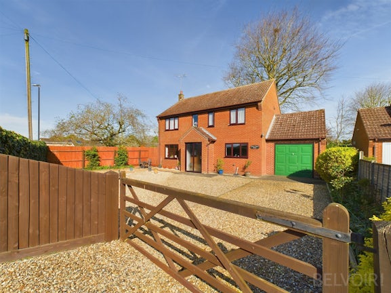Arrange a Free Market Appraisal
Detached House for sale on Courtfields Swaffham,
PE37
- 61 Abbeygate Street,
Bury St Edmunds, IP33 1LB - Sales & Lettings 01284733874
Features
- Large Four Bedroom Detached Home
- Generous & Well Presented Rear Garden
- Large Gated Driveway
- Single Garage
- Three Reception Rooms
- Modern Howden's Kitchen Suite
- Downstairs WC
- Shower En-Suite To Main Bedroom
- Great Access to Town Centre
- Further Commuting Links Via A47
- Council Tax Band: D
Description
Tenure: Freehold
Belvoir are delighted to welcome you to this spacious detached four bedroom house situated on a popular development within easy reach of Swaffham town centre. In summary the property offers entrance hall, living room, dining room, conservatory, modern fitted kitchen, utility room, en suite shower room to bedroom one, three separate double bedrooms, garage, gardens, shed and summer house, parking, gas central heating and UPVC double glazing.
Viewing highly recommended.
SWAFFHAM
Swaffham is a popular Norfolk market town with a good selection of shops, pubs and restaurants. The town is well catered for, with a number of supermarkets, an excellent Saturday market, multiple doctors surgeries, free parking throughout the town and also primary, secondary and higher schools. Easy access to the A47 connecting to larger town of Kings Lynn and the City of Norwich, with excellent bus services.
Entrance Hall - 7'9" (2.38m) x 12'11" (3.95m)
UPVC double glazed entrance door to front, stairs to first floor, under stair storage cupboard, UPVC double glazed window to front aspect, radiator.
Lounge - 11'5" (3.48m) x 21'6" (6.56m)
Feature brickwork with open fireplace with wooden mantle over, UPVC double glazed sliding patio doors opening to rear garden, UPVC double glazed window to front aspect, two radiators.
Dining Room - 9'8" (2.97m) x 8'2" (2.50m)
UPVC double glazed window to rear aspect, radiator.
Kitchen - 10'5" (3.19m) x 12'11" (3.94m)
Modern fitted kitchen units to wall and floor, worksurface over, stainless steel one and a half bowl sink unit with mixer tap and drainer, integrated Zanussi double electric oven, integrated electric fan heater to kick board, space for large fridge/freezer, integrated Zanussi gas hob with extractor hood over, white tiled splashback, UPVC double glazed window to front aspect.
Utility Room - 5'2" (1.58m) x 8'1" (2.48m)
Fitted kitchen units to wall and floor, worksurface over, stainless steel sink unit with mixer tap and drainer, space and plumbing for washing machine and dishwasher, tiled splashback, UPVC double glazed entrance door opening to conservatory, UPVC double glazed window to rear aspect, built in storage cupboard, radiator.
Cloakroom - 2'10" (0.88m) x 5'9" (1.77m)
Wash basin set within fitted cabinet, WC, obscure glass UPVC double glazed window to rear aspect, radiator.
Conservatory - 14'9" (4.52m) x 7'11" (2.42m)
UPVC double glazed conservatory, French doors opening to side, entrance door opening to opposite side, radiator, electric power and lights.
Landing - 13'7" (4.14m) x 2'9" (0.85m)
Built in cupboard housing hot water cylinder, UPVC double glazed window to front aspect, loft access, radiator.
Bedroom One - 14'10" (4.52m) x 9'10" (3.00m)
Two UPVC double glazed windows to front aspect, radiator, door to en suite shower room.
En-Suite Shower Room – 7’8" (2.36m) x 2'9" (0.84m)
Shower cubicle, wash basin, extractor fan.
Bedroom Two - 11'4" (3.46m) x 9'10" (3.02m)
UPVC double glazed window to front aspect, radiator.
Bedroom Three - 9'11" (3.02m) x 8'1" (2.48m)
UPVC double glazed window to rear aspect, radiator.
Bedroom Four - 8'2" (2.50m) x 11'3" (3.45m)
UPVC double glazed window to rear aspect, radiator.
Bathroom - 11'7" (3.54m) x 5'7" (1.71m)
Walk in double shower cubicle with rainfall shower head and separate hand shower attachments, wash basin, WC, obscure glass UPVC double glazed window to rear aspect, towel radiator.
Outside Front
Low maintenance front garden laid to shingle accessed via wooden five bar gate, shrubs and plants to borders, outside light, driveway providing off road parking and access to garage, gated access either side to rear garden.
Garage - 10'2" (3.11m) x 18'1" (5.52m)
Main up and over door to front, UPVC double glazed entrance door and window to rear aspect, electric power and light.
Rear Garden
Extremely well maintained, fully enclosed rear garden mainly laid to lawn, paved patio seating areas, wooden summerhouse, wooden garden shed, established shrubs and plants to beds and borders, established tree, outside light, gated access either side to front, outside tap, wooden fence to perimeter.
Agent Notes:
TPO on tree in rear garden. Mains gas, electric, water and sewerage.
We endeavour to make sales particulars accurate and reliable. However, they do not constitute or form part of an offer or any contract and none is to be relied upon as statements of representation or fact. Any service, systems and appliances listed in this specification have not been tested by us and no guarantee as to their operating ability or efficiency is given. All measurements have been taken as a guide to prospective buyers only, and are not precise. If you require clarification or further information on any points, please contact us, especially if you are travelling some distance to view. Fixtures and fittings other than those mentioned are to be agreed with the seller by separate negotiation. Please note that we have not inspected the garage or the loft so we can not comment on the condition of these.
EPC rating: D. Council tax band: D, Tenure: Freehold,
