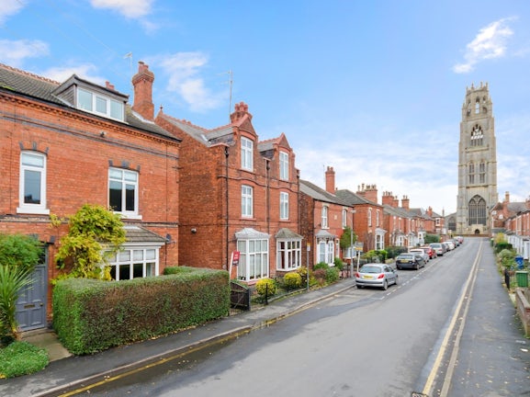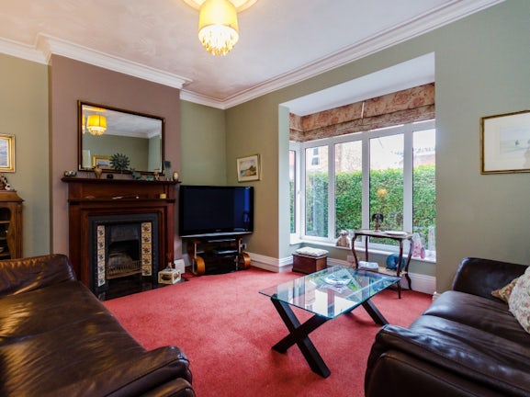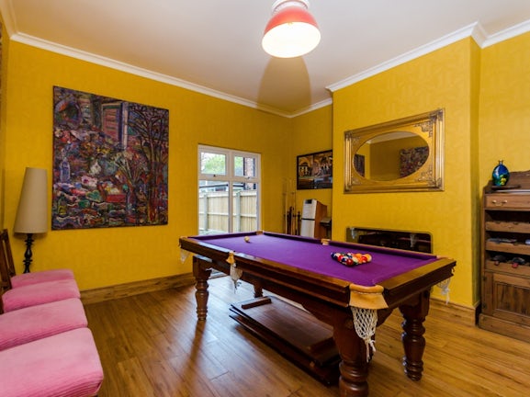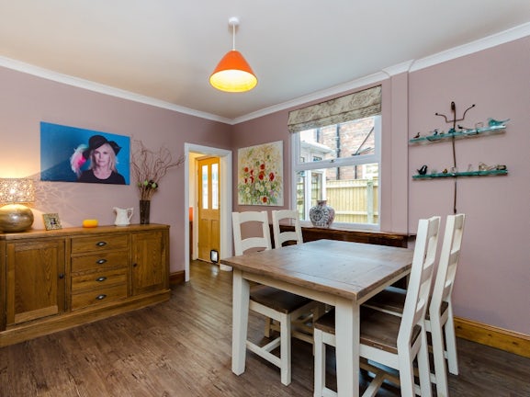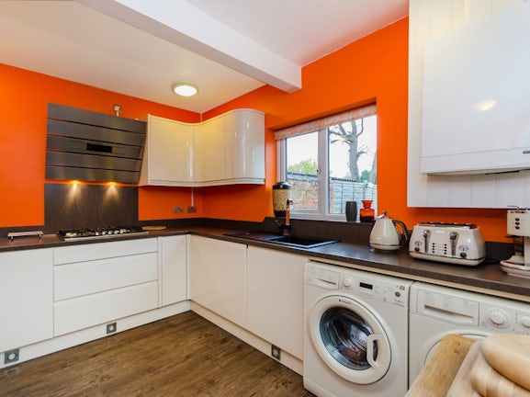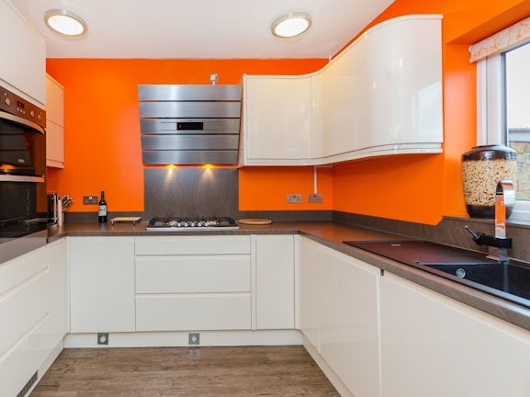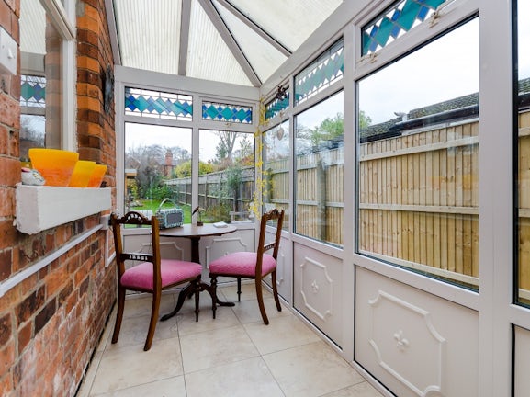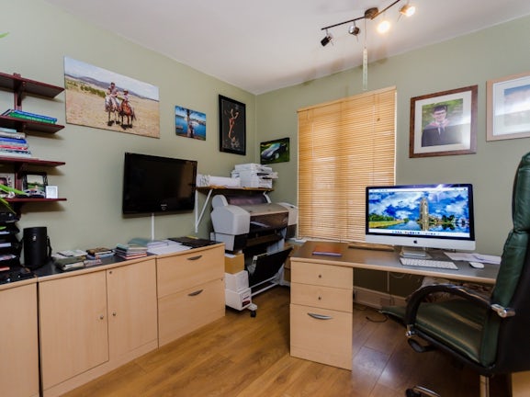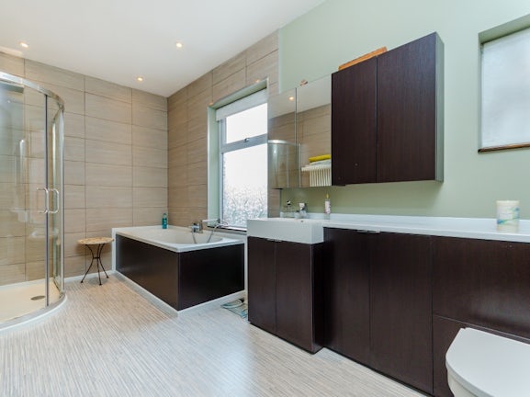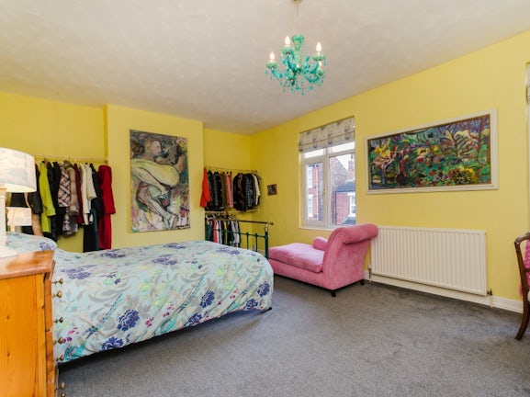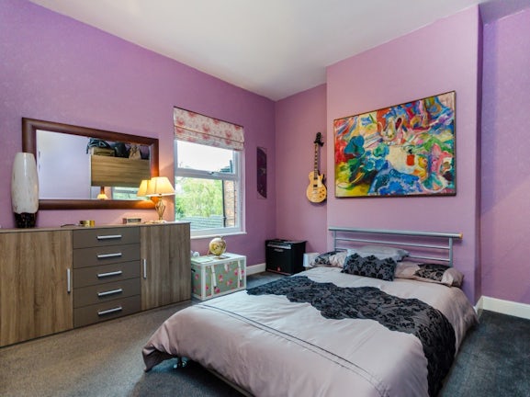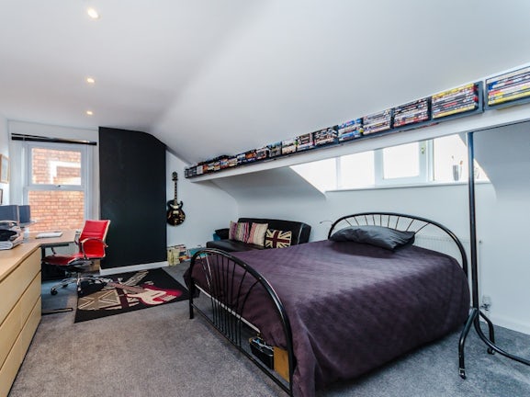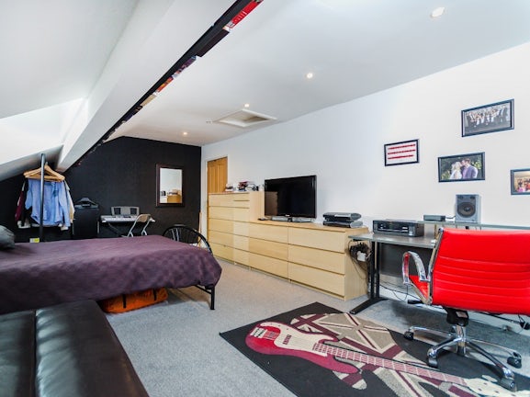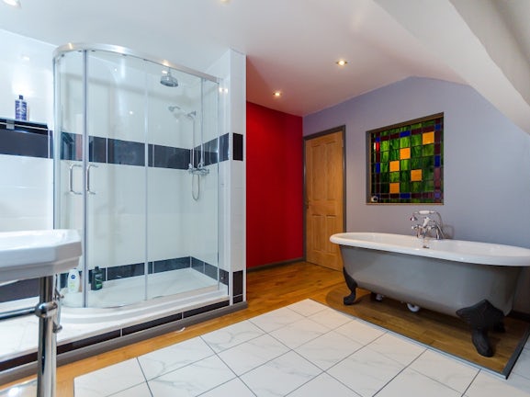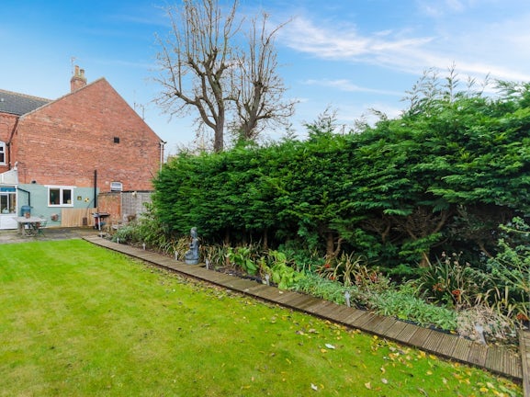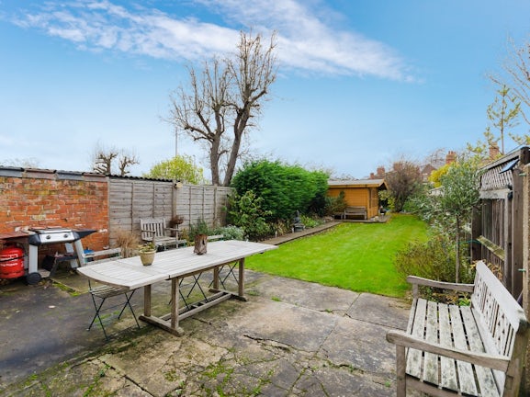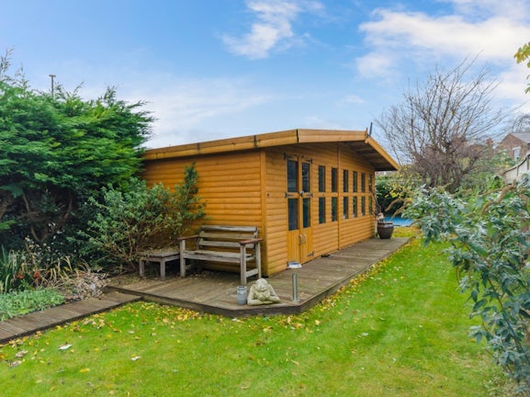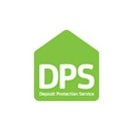Semi-detached House for sale on Tower Street Boston,
PE21
- 1 Woolsey House, Pump Square,
Boston, PE21 6RA - Sales & Lettings 01205 805952
Features
- Beautifully appointed Victorian period residence retaining many original features
- Set in the heart of Boston minutes away from many restaurants, cafes and Boston Marina
- The versatile accommodation is spread over 3 floors with 2 large 4 piece modern family bathrooms.
- With fantastic views of the magnificent St Botolphs Church from the rear garden.
- Council Tax Band: B
Description
Tenure: Freehold
As soon as you step into the beautiful hallway there is a feeling of space and tradition which is rare to see from a property of this era.
The property has been completely restored and renovated by the current owner. The versatile accommodation over 3 floors would be well suited to a family.
The top floor having the potential to provide additional income as its boosts its own traditional large bathroom, separate double bedroom and gas central heating system.
Front door leading to:
Entrance hallway with traditional black and white tile flooring, original plaster coving and deep skirting.
Front Sitting Room:
15’ x 14'10" (4.57m x 4.52m) (Max to bay window), Beautiful traditional wood fireplace surround, open fire with cast iron insert and tiled hearth. Traditional cast iron radiator, plaster coving, deep skirting and front bay window.
2nd Sitting room:
13'1" x 12'10" (3.99m x 3.91m), With traditional plaster coving, wall mounted modern electric fire,
T.V aerial and large picture window overlooking rear garden.
Hallway with under stairs storage
Downstairs W.C with modern vanity wash hand basin, hung W.C. and storage cupboards.
Step down to Breakfast/Dining Room: 11’4" x 11'3" (3.45m x 3.43m), with Karndean style flooring and deep skirting.
Separate Kitchen:
11'2" x 9'10" (3.40m x 3.00m), Fully fitted modern high gloss kitchen with curved corner units incorporating AEG gas 5 burner hob and modern stainless steel extractor, Zanussi built in split level double oven, Granite sink with drainer and block mixer tap, space and plumbing for washer, dryer and fridge/freezer, wall mounted gas central heating boiler and hard waring kitchen flooring. Door to Conservatory.
Conservatory:
13’4” x 4’7” (4.06m x 1.40m), Tiling to floor, exposed brick and access to garden.
Stairs leading to first floor landing
Bedroom 4:
11'3" x 10'2" (3.43m x 3.10m), Large double with wood effect laminate flooring and T.V aerial.
Main family bathroom:
Large modern 4 piece bathroom suite comprising.
Larger than average corner shower with mains shower and hand held shower attachment, luxury corner bath with mixer block and hand held shower attachment, built in vanity unit with mixer tap, wall mounted cupboards and mirror,
large heated towel rail with shelf, spot lighting and hard waring bathroom flooring.
Landing leading to
Bedroom 1:
19’5 x 13’0 (5.92m x 3.96m), Large double to front of the property, T.V. aerial and dimmer switch.
Bedroom 2:
13'1" x 12'10" (3.99m x 3.91m), Double overlooking rear garden and dimmer switch.
Stairs leading to 3rd floor
Feature leaded window leading to large traditional bathroom comprising:-
Victorian style roll top bath on claw feet with telephone mixer tap.
Step up to large corner shower with double doors, mains shower, solid wood and tile flooring, traditional cast iron radiator and towel rail, wash hand basin, W.C. recess shelving and spotlights. Built-in cupboard housing independent gas central heating boiler.
Bedroom 3:
19’4” x 12’11” (5.89m 3.94m), Good size double bedroom with spot lighting, dimmer switch and T.V aerial.
Cat 5 electric is installed throughout the property.
Completely double glazed throughout.
The property also boasts a large wooden framed workshop (22 ft x 10 ft) to the rear with felted roof, windows, electric sockets and lighting. Has the potential to be used as a business premises.
The property offers a lawned garden that is completely enclosed and private with beautiful views towards the Stump. A wood pathway leads down the garden to the workshop with decking and lighting. Further down the garden is room for a seating area surrounded by mature trees and shrubs. There are also seating areas outside the conservatory and to the back of house.
A small front garden with a pathway leads to the front door with hedging providing privacy with a small gravelled area.
During the summer the front of the house is covered by a beautiful climbing Wisteria.
EPC rating: E. Council tax band: B, Tenure: Freehold,
