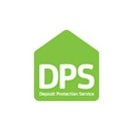Arrange a Free Market Appraisal
Semi-detached house to rent on
Park Road
Boston,
PE21
- 1 Woolsey House, Pump Square,
Boston, PE21 6RA - Sales & Lettings 01205 357070
Overview
- Deposit: £1,095
- Heating: Gas Central Heating
- Pets considered
- Unfurnished
- Council Tax Band: A
Features
- Available End Of May
- Immaculately presented 3 bedroom semi-detached house
- Situated within walking distance to many amenities.
- Ample on street parking available directly outside the property.
- The property has been renovated in recent years and offers spacious accommodation
- Fully enclosed garden to the rear of the property.
- Pets may be considered
- Council Tax Band: A
Description
Immaculately presented 3 bedroom semi-detached house situated within walking distance to many amenities. Ample on street parking available directly outside the property.
The property has been renovated in recent years and offers spacious accommodation, fully enclosed garden to the rear of the property.
Entrance hall with stairs leading to first floor.
Lounge: 3.4m x 3.6m - 11'5" x 12'0"
With feature bay window and modern integrated electric fire, TV point and laminate to floor.
Open plan living space comprising dining room and kitchen areas.
Dining Room: 3.6m x 3.6m - 11'11" x 11'11"
Dining area with under stairs storage cupboard and carpet to floor
Kitchen: 3.87m x 3.64m - 12'8" x 11'11"
Modern kitchen with range of wall and base units with tiled splash back, island housing composite sink with mixer tap and plumbing for washing machine and space for tumble dryer. Integrated electric hob and oven with extractor over, space for fridge-freezer and French doors leading to rear garden. Tiling to floor.
Bathroom: 2.1m x 2.2m - 6'11" x 7'3"
Situated off the kitchen with modern white 3 piece suite comprising freestanding bath with mixer shower over and herringbone tiled splash back, hand basin with vanity unit and WC. Tiling to floor.
First Floor Landing: 6.55m x 4.36m - 21'6" x 14'4"
With carpet to floor.
Bedroom 1: 3.5m x 3.66m - 11'6" x 12'0"
Double to front with feature wood panelling, carpet to floor.
Bedroom 2: 3.64m x 2.76m - 11'11" x 9'1"
Double with carpet to floor.
Bedroom 3: 2.31m x 2.2m - 7'7" x 7'3"
Single to rear with laminate to floor.
Shower Room: 1.61m x 1.22m - 5'3" x 4'0"
With white 3 piece suite comprising shower cubicle with electric shower and splash back, hand basin and WC. Vinyl to floor.
Gas central heating and double glazing throughout.
External:
Small front garden
Large rear garden can be found which is over 70ft long, mainly lawned with patio area, bin store, outside W/C and outside store.
EPC rating: D. Council tax band: A,



















