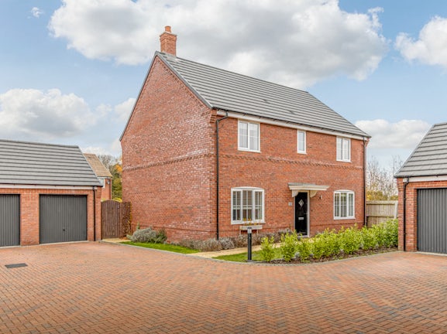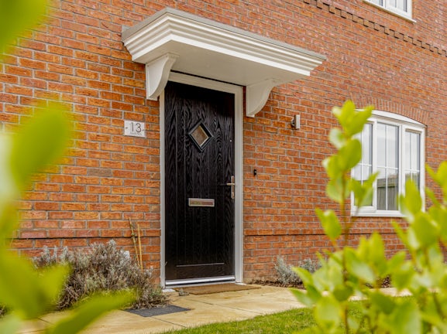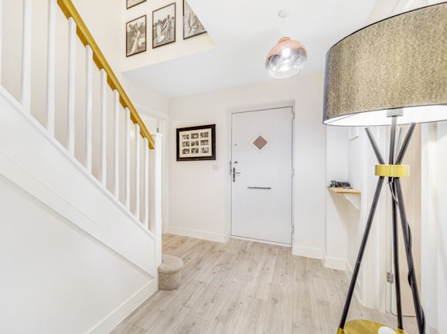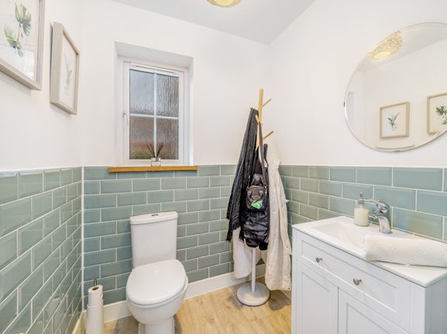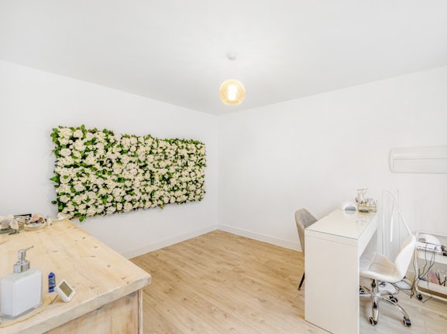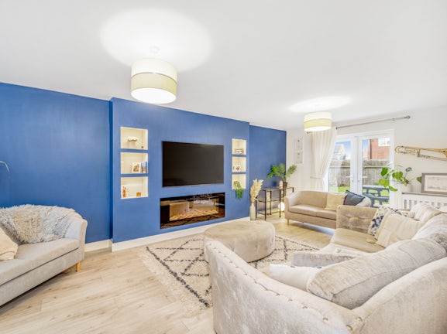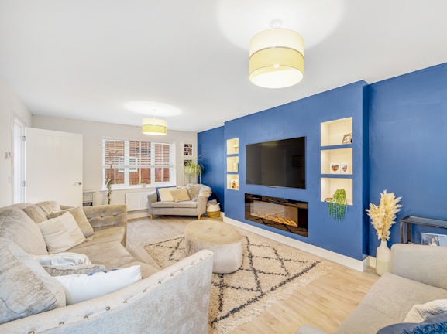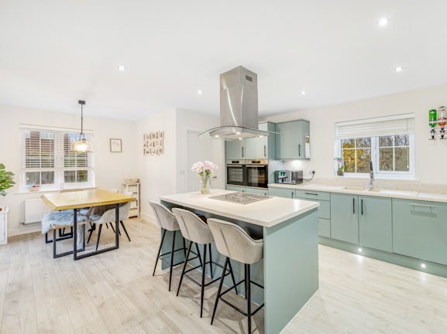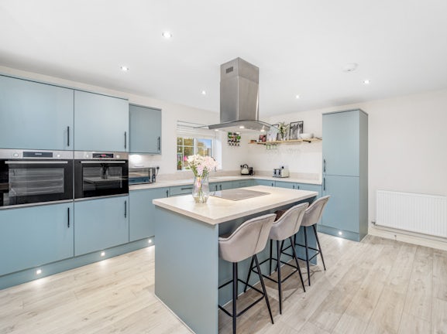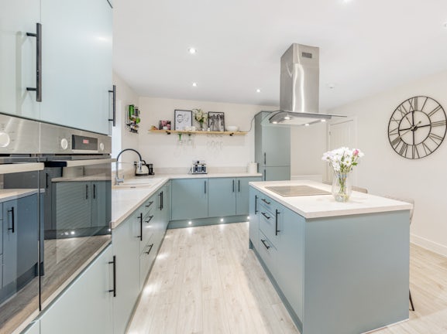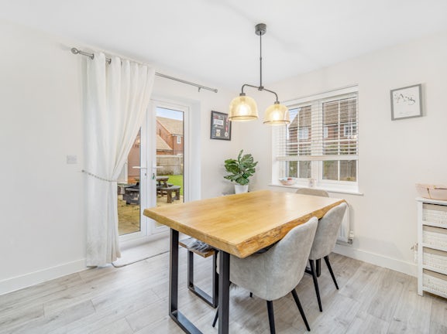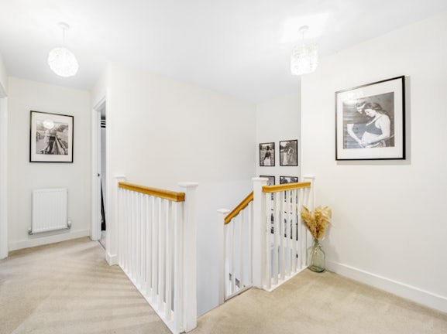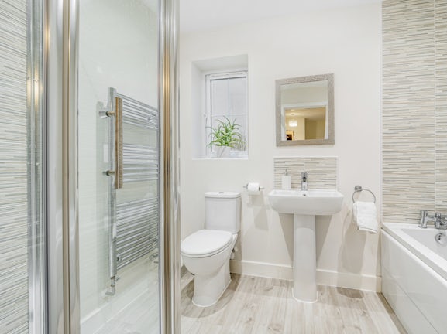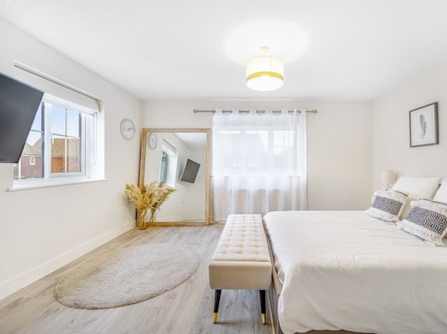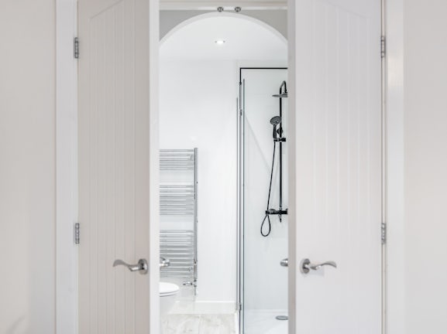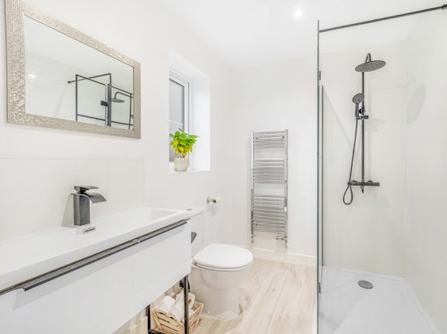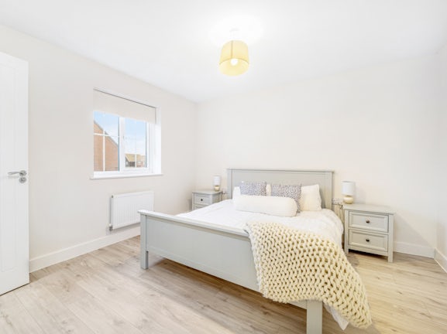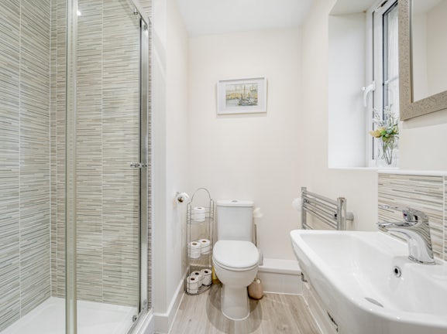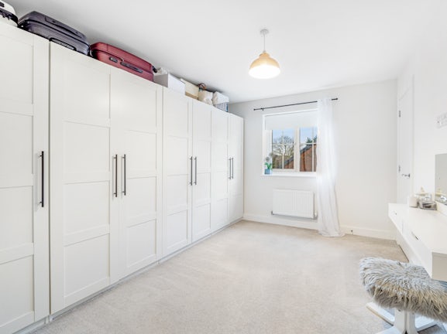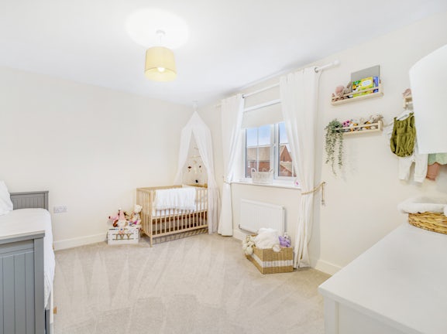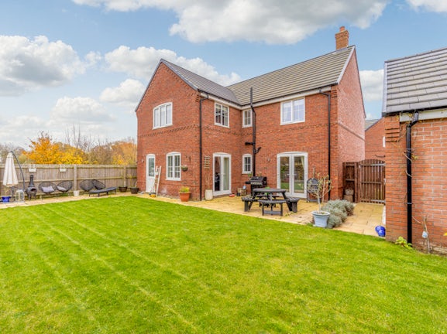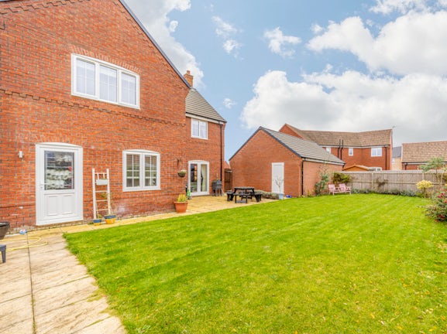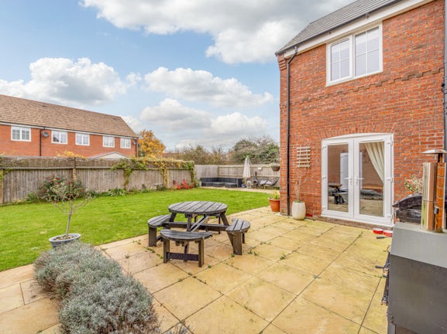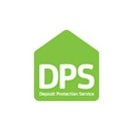Arrange a Free Market Appraisal
Detached House for sale on Meres Way Swineshead,
PE20
- 1 Woolsey House, Pump Square,
Boston, PE21 6RA - Sales & Lettings 01205 805952
Features
- Immaculately presented four bedroom detached house
- Situated in a modern development in the popular and sought after village of Swineshead.
- With access to amenities and ideally located for easy access to Lincoln and Peterborough.
- Viewing is highly recommend to fully appreciate the quality of finish to this property.
- Council Tax Band: D
Description
Tenure: Freehold
Immaculately presented four bedroom detached house situated in a modern development in the popular and sought after village of Swineshead. With access to amenities and ideally located for easy access to Lincoln and Peterborough.
Tucked away in a cul-de-sac location accessed via a block paved roadway with driveway to the side of the property with parking for two vehicles in front of the double garage.
Viewing is highly recommend to fully appreciate the quality of finish to this property.
Entrance Hall: 4.9m x 2.5m (16'1" x 8'5")
Main entrance leading to spacious open hallway which benefits from having understairs storage cupboard and WC. With quickstep composite laminate to floor.
WC
With half tiled walls, hand basin with vanity unit and WC. Quickstep composite laminate to floor.
Lounge: 6.8m x 3.5m (22'5" x 11'7")
With feature media wall housing integrated electric fire and built in storage. French doors leading to rear garden, TV and telephone points. Quickstep composite laminate to floor.
Dining Room/Study: 3.6m x 3.0m (12'1" x 10'0")
Situated to the front of the property this room lends itself to a variety of uses with Quickstep composite laminate to floor.
Open Plan Kitchen/Diner: 6.6m x 4.4m (21’9” x 14’9”)
With feature island comprising breakfast bar and housing electric hob with extractor over. Range of modern wall and base units incorporating integrated dishwasher and fridge-freezer, composite sink with mixer tap over and plenty of worktop space. Integrated electric double ovens, additional feature of under cupboard lighting. Additional area with space for dining table, with views via French doors leading to rear garden, Quickstep composite laminate to floor.
Utility
A fantastic additional space incorporating hand basin, plumbing for washing machine and space for additional appliance. Door leading to rear garden, Quickstep composite laminate to floor.
Landing
Large open space with carpet to floor.
Bathroom
With modern white 4 suite comprising shower cubicle with tiled splash back, bath with mixer shower over and tiled splash back, Hand basin and WC. Heated towel rail, Quickstep composite laminate to floor.
Bedroom 1: 5.4m x 4.5m (17'9" x 14'9")
Large double bedroom with dual aspect overlooking the rear garden and en-suite. Quickstep composite laminate to floor.
En-suite:
With modern white 3 piece suite comprising double shower cubicle with twin shower head mains fed shower and tiled splash back. Hand basin with tiled splash back and WC. Heated towel rail, Quickstep composite laminate to floor.
Bedroom 2: 3.6m x 3.4m (11'2" x 11'10")
Double to front aspect with en-suite, Quickstep composite laminate to floor.
En-suite:
With white 3 piece suite comprising large double shower cubicle with mains fed shower and tiled splash back, hand basin and WC. Heated towel rail, Quickstep composite laminate to floor.
Bedroom 3: 3.7m x 3.1m (12'4" x 10'3")
Double to front with wardrobes spanning the full length of the room, additional storage cupboard. Carpet to floor.
Bedroom 4: 3.6m x 3.3m (11'1" x 11'10")
Double to rear overlooking the garden, carpet to floor.
Gas central heating and double glazing throughout.
External
Small front garden mainly lawned with path leading to front door and shrubs to border. Gate leading to rear garden.
Fully enclosed spacious rear garden mainly lawned with two patio areas to border.
Double garage: 5.7m x 5.6m (18'8" x 18'4")
Situated to side of property with power and lighting, side door leading to rear garden.
EPC rating: B. Council tax band: D, Tenure: Freehold, Annual service charge: £232.88,
