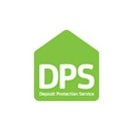Arrange a Free Market Appraisal
Detached house to rent on
Sleaford Road
Boston,
PE21
- 1 Woolsey House, Pump Square,
Boston, PE21 6RA - Sales & Lettings 01205 357070
Overview
- Deposit: £1,265
- Heating: Gas Central Heating
- Pets considered
- Unfurnished
- Council Tax Band: C
Features
- Potential Availability: Mid-June
- Rare opportunity to rent large period 4 bedroom detached house
- Situated on the outskirts of town centre with easy access to all amenities.
- Property benefits from off road parking for several vehicles.
- Pets may be considered.
- Council Tax Band: C
Description
Rare opportunity to rent large period 4 bedroom detached house situated on the outskirts of town centre with easy access to all amenities.
Property benefits from off road parking for several vehicles.
Entrance porch leading to hallway with stairs to first floor. Understairs storage cupboards and tiling to floor.
Front lounge: 13'1" x 12'7" (4.0m x 3.9m). With large bay window to front and feature fireplace housing gas fire with marble hearth and surround. Carpet to floor.
2nd lounge/ study: 13'4" x 11'4" (4.1m x 3.5m). With variety of uses containing feature fireplace housing gas fire with marble hearth and surround. Carpet to floor.
Open plan kitchen/dining area: 22'9" x 10'1" (7.0m x 3.1m). With range of wall and base units, composite sink with mixer tap. Large range cooker with extractor over. Integrated fridge, plumbing for dishwasher. Fully tiled walls, door leading to garden. Wooden flooring.
Utility: With plumbing for washing machine and space for dishwasher. French doors leading to garden. Tiling to floor.
Shower room: Located off utility with 3 piece suite comprising shower cubicle with mains fed shower over, hand basin and WC. Towel rail, fully tiled walls and floor.
Landing with loft access, carpet to floor.
Bedroom 1: 14'4" x 12'7" (4.4m x 3.9m). Double to front with built in double wardrobes and storage. Carpet to floor.
Bedroom 2: 13'4" x 11'4" (4.1m x 3.5m). Double with carpet to floor.
Bathroom: With 4 piece suite comprising shower cubicle with mains fed shower, bath with mixer tap, hand basin and WC. Storage cupboard, fully tiled walls and floor.
Bedroom 3: 12'4" x 8'8" (3.8m x 2.7m at widest points). Double with bay window, carpet to floor.
Bedroom 4/ Office: 15'4" x 12'4" (4.7m x 3.8m). Separated into two parts first area with built in desk and storage cupboard, carpet and laminate to floor. 2nd area with view overlooking rear garden. Laminate to floor.
Gas central heating and double glazing throughout.
External:
Block paved driveway to front with parking for several vehicles, large gate leading to rear garden. Fully enclosed rear garden mainly patio with mature shrubs and trees to border.
Additional canopy to side of property with storage space.
Workshop/Garage: 25'5" x 21'9" (7.8m x 6.7m).
Large workshop or garage to rear with large garage door. Sink with mixer tap and work benches. Fully working power and lighting. Block paving to floor.
Additional separate office space to rear of workshop: 24'6" x 10'1" (7.5m x 3.1m). With power and lighting, laminate to floor.
EPC rating: D. Council tax band: C,



















