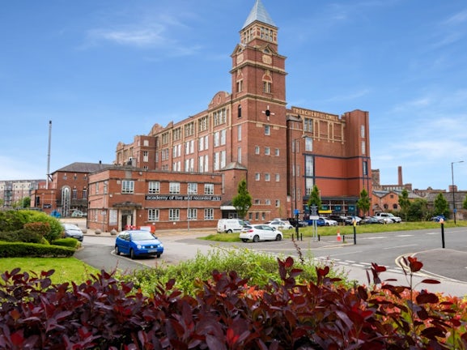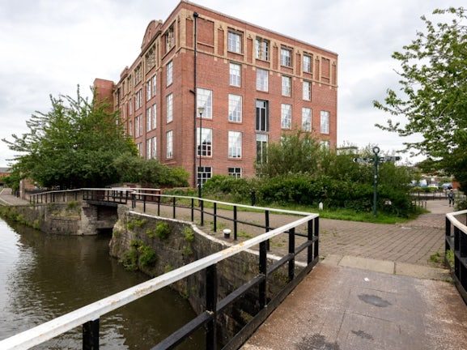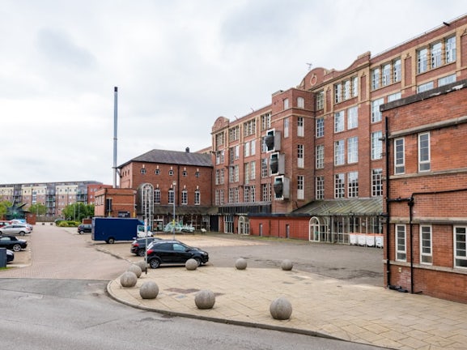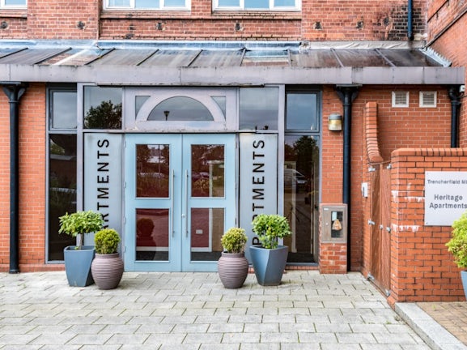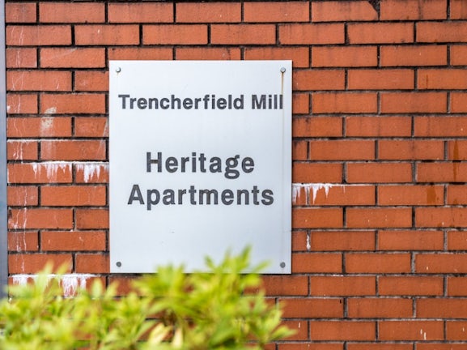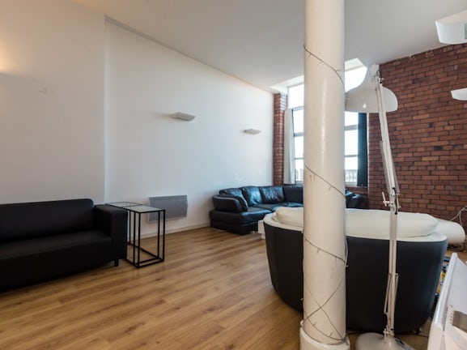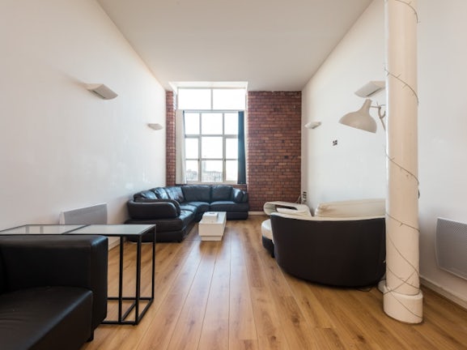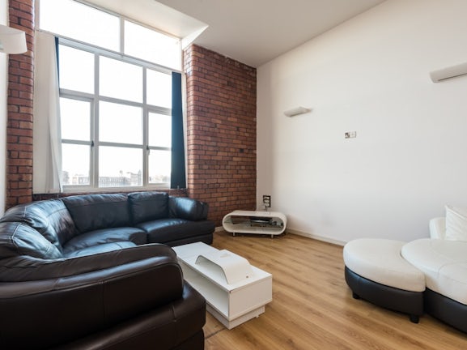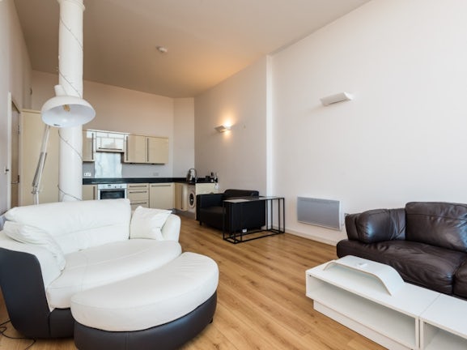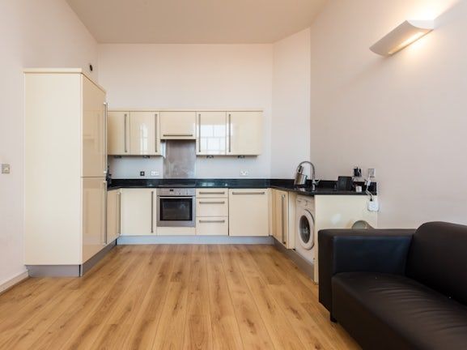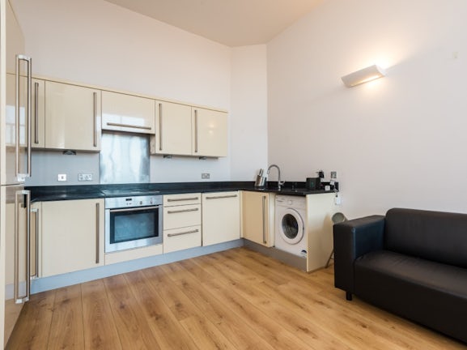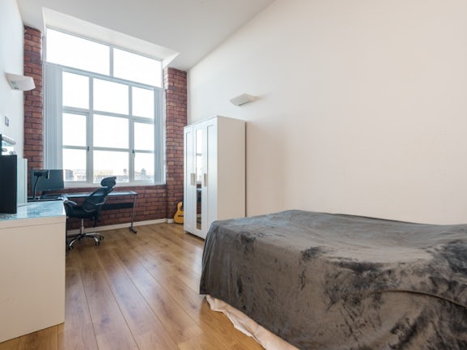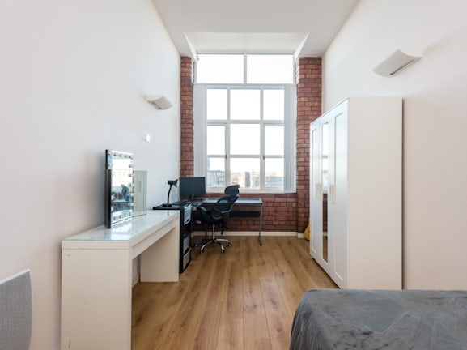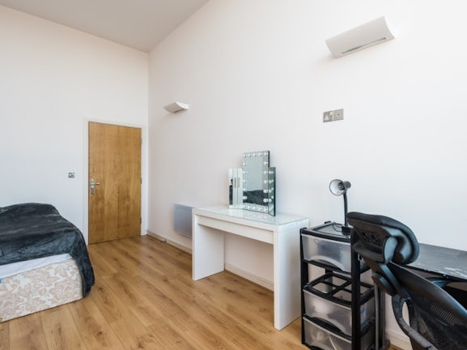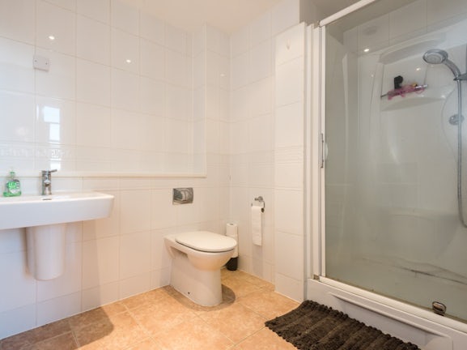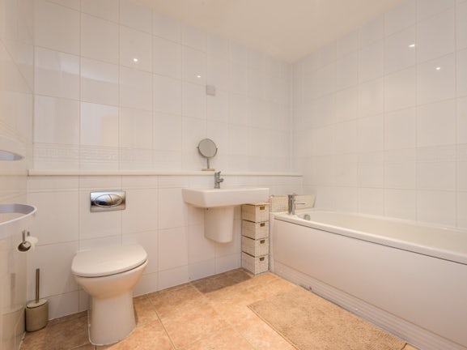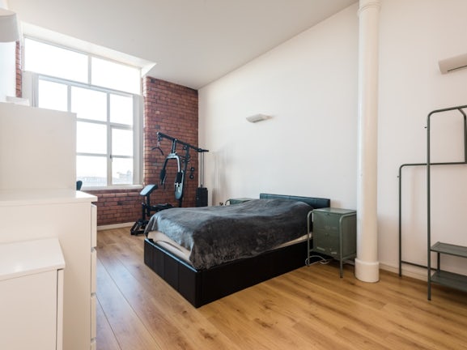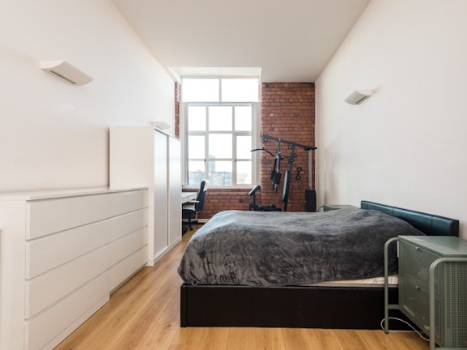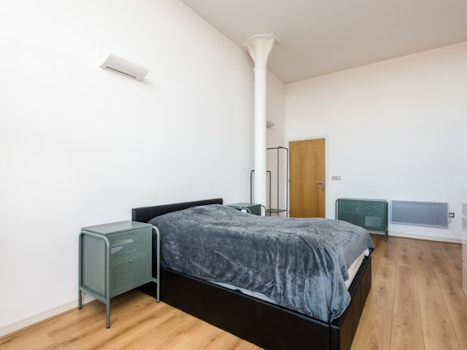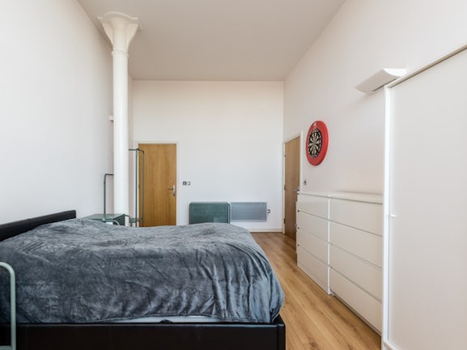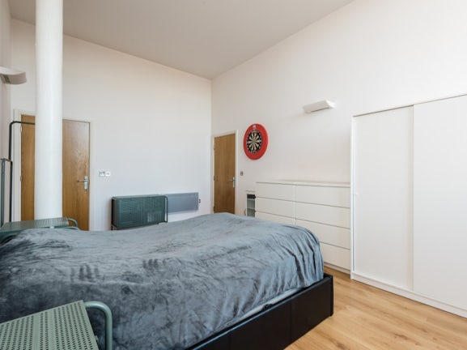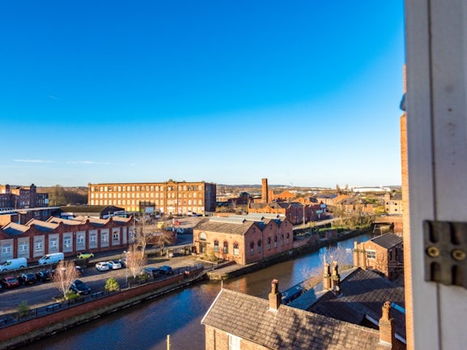Flat for sale on Heritage Way Wigan,
WN3
- 29 Library Street,
Wigan, WN1 1NN - Sales & Lettings 01942 419718
Features
- Original Mill Conversion
- Allocated Parking
- Subject to Reserve Price & Reservation Fee
- Ensuite to Master
- Secure Access and Concierge
- Integrated Appliances
- Whirlpool Bath
- Council Tax Band: C
Description
Tenure: Leasehold
Belvoir are delighted to present this large luxury apartment situated within Trencherfield Mill, a converted former Mill building in the heart of Wigan's industrial heritage centre adjacent to Wigan Pier. The apartment has spacious living accommodation with 2 double bedrooms and ensuite shower room and is available with NO CHAIN.
Trencherfield Mill sits alongside the Leeds Liverpool Canal and was converted from the former Mill building into a mixture of commercial office spaces and luxury residential dwellings. The property sits on the western side of the town centre and is in walking distance of Wigan North Western and Wigan Wallgate stations to provide easy regional and national travel access.
The property has an allocated parking space and secure access complimented by an onsite concierge service and briefly comprises entrance hall, open plan lounge living space with kitchen, two double bedrooms, ensuite shower room and separate bathroom, all heated by electric panel heaters.
EPC rating: C. Council tax band: C, Tenure: Leasehold, Annual ground rent: £100, Annual service charge: £3240,
Hall
Spacious entrance hall with useful storage cupboard
Open Plan Lounge/Kitchen
3.73m (12′3″) x 8.58m (28′2″)
Large living area with tall ceilings and exposes brickwork. Large picture window and wall lights. Fully fitted kitchen with granite worktops, electric hob, oven and extractor, integrated fridge/freezer, dishwasher and washer/dryer. Integrated sink and chrome mixer tap
Bedroom One
3.37m (11′1″) x 6.50m (21′4″)
Picture window, exposed brick work and wall lights
Ensuite
2.69m (8′10″) x 5.53m (18′2″)
Fully tiled large ensuite with shower, WC and wash handbasin
Bedroom Two
Picture window, exposed brickwork and wall lights
Bathroom
Fully tiles with three piece suite comprising WC, wash handbasin and whirlpool style bath
OUTSIDE
Allocated parking space
DISCLAIMER
IMPORTANT NOTICE: These particulars are intended only as general guidance. The Company therefore gives notice that none of the material issued or visual depictions of any kind made on behalf of the Company can be relied upon as accurately describing any of the Specified Matters prescribed by any Order made under the Property Misdescriptions Act 1991. Nor do they constitute a contract, part of a contract or a warranty. Floor plan is for illustrative purposes only. Measurements are approximate and not to scale. ‘The services and or Appliances have not been tested’
