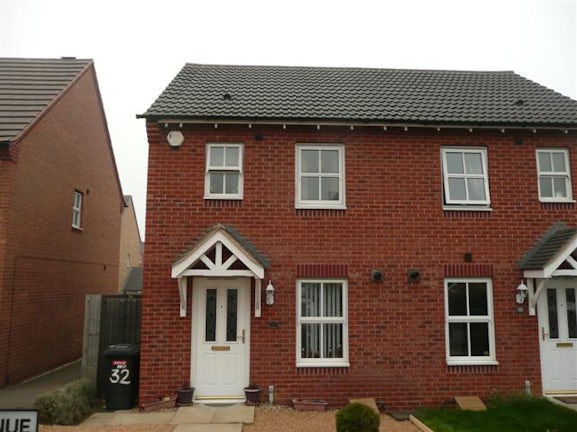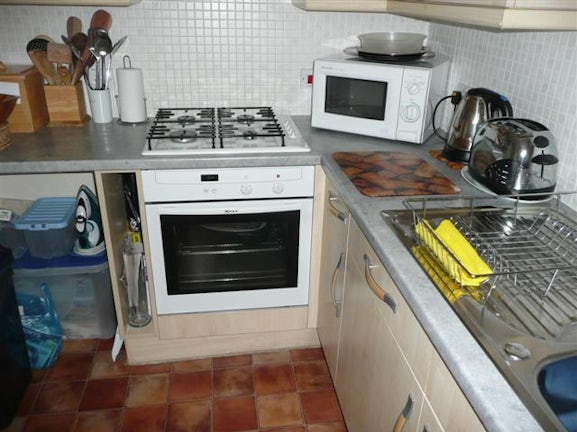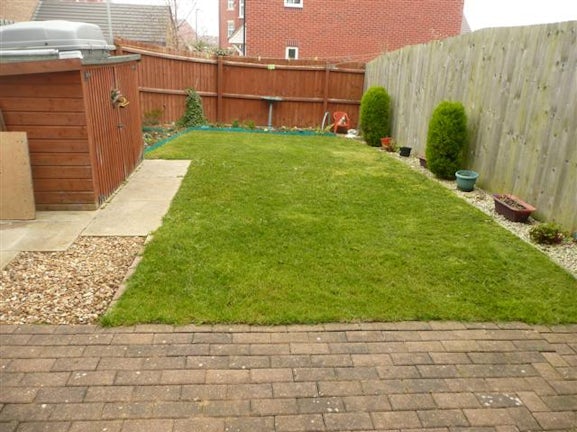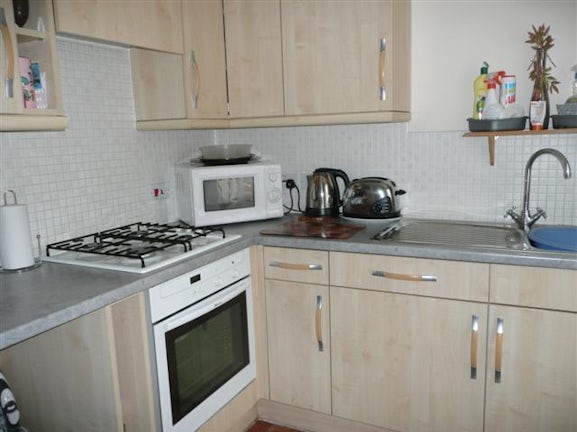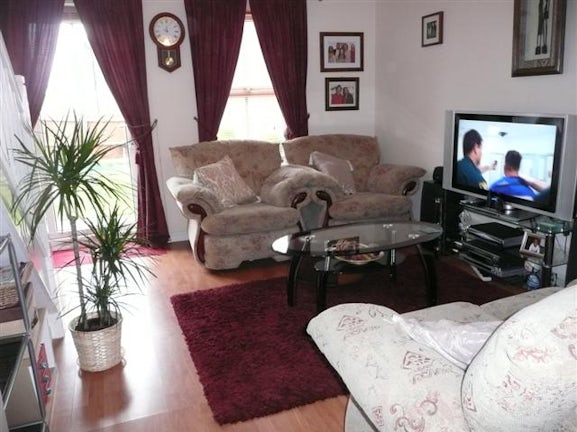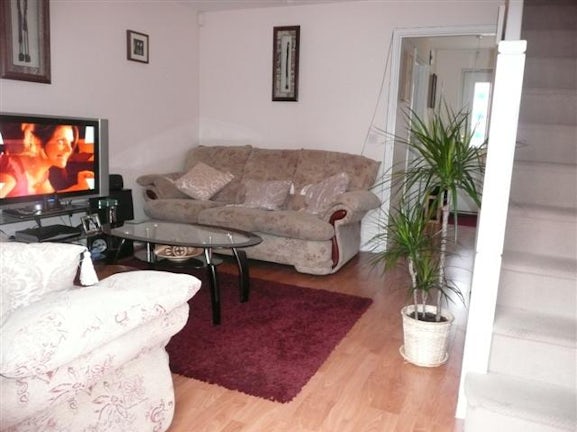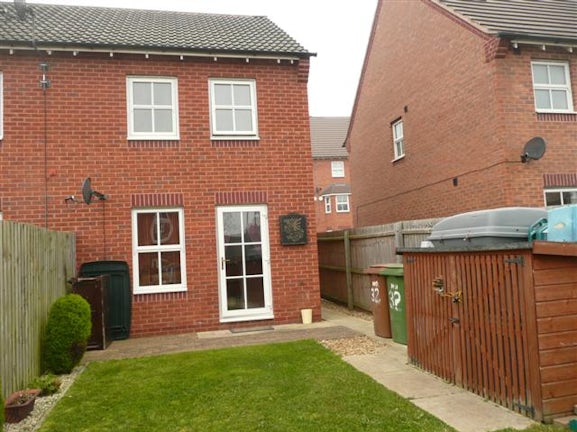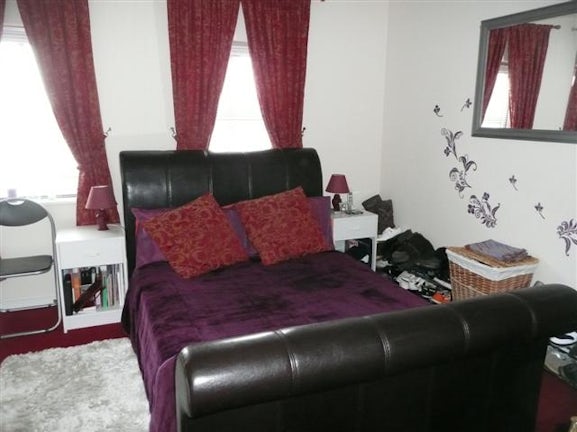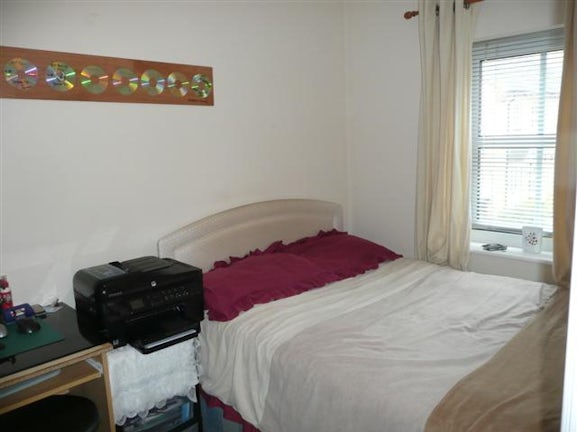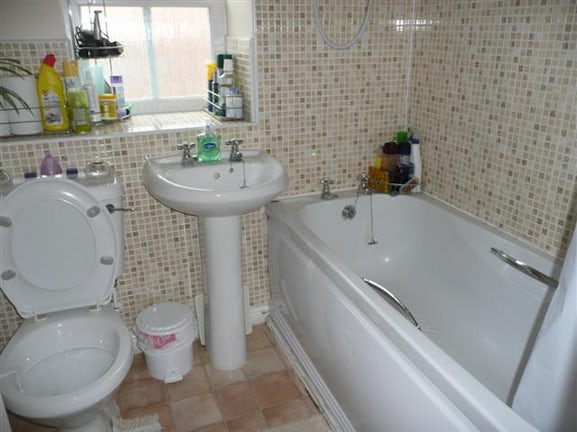Semi-detached House for sale on Wilce Avenue Wellingborough,
NN8
- 50 Oxford Street,
Wellingborough, NN8 4JH - Sales & Lettings 01933 697143
Features
- Two Bedrooms
- Semi Detached
- Gas Heating
- UPVC Windows
- Rear Garden
- Council Tax Band: B
Description
Tenure: Freehold
TWO BEDROOM HOUSE. This Exceptional Two Bedroom end of terrace property is situated on the popular John Lea development close to all major roads and local amenities. This house is immaculately presented and comprises of entrance hall, ground floor w/c, lounge/dining room, modern fully fitted kitchen with integrated cooker, hob and extractor unit. To the first floor are two neutrally decorated bedrooms and a family bathroom with shower facility. Gas radiator heating and UPVC windows throughout. Externally the property offers rear garden space to the side and rear with patio area and shed, small garden to the front and off road parking.
Accommodation -
Ground Floor -
Entrance Hall - Entered via a glazed front door, radiator, stairs rising to the first floor. Doors to:-
Cloakroom – UPVC obscure window to side aspect, fitted with wash hand basin, WC, radiator, vinyl floor covering.
Lounge/Dining room - UPVC double glazed window to rear aspect, UPVC external door to rear garden, radiator and laminate floor covering.
Kitchen - UPVC double glazed window to front aspect, fitted with a range of base and eye level units with marble affect roll top work surfaces incorporating a single sink and drainer with mixer tap over and tiling to splashbacks. Appliances include an integrated oven, hob and extractor hood, combi boiler, radiator and vinyl floor covering.
First Floor – Landing - Access is provided to the loft. Doors to:-
Bedroom One - UPVC double glazed windows to the rear aspect, built in wardrobe space, radiator and carpet floor covering.
Bedroom Two - UPVC double glazed window to the front aspect, radiator and carpet floor covering.
Bathroom - UPVC obscure double glazed window to front aspect, fitted with a three piece bathroom suite comprising a bath with shower over, wash hand basin and WC, radiator, extractor fan and vinyl floor covering.
Outside -
Front Garden – Laid with paving and pebbles..
Rear Garden – Landscaped garden space to rear and enclosed by wood panel fencing, laid of lawn and pebbles, garden shed and gate access to the side. Allocated parking to the rear.
Belvoir Disclaimer
Every care has been taken with the preparation of these Particulars but complete accuracy cannot be guaranteed. If there is any point, which is of particular importance to you, please obtain professional confirmation, or alternatively ask us and we will verify the information for you. All measurements quoted are approximate. These Particulars do not constitute a contract or part of a contract.
EPC rating: C. Council tax band: B, Tenure: Freehold,
