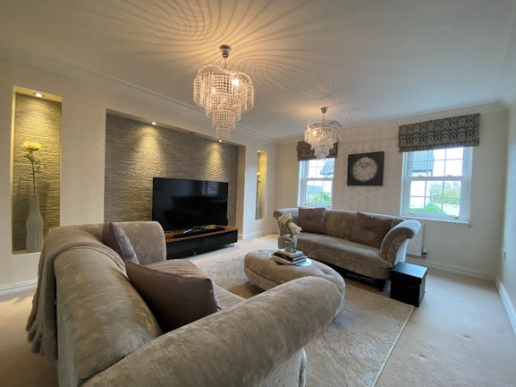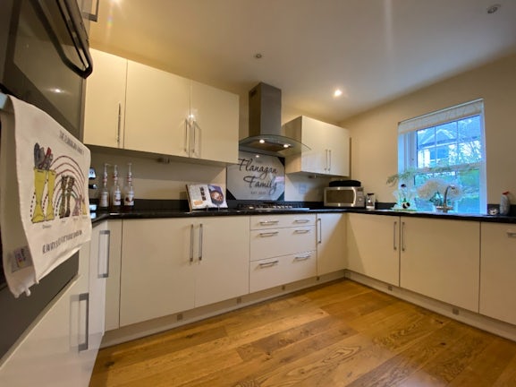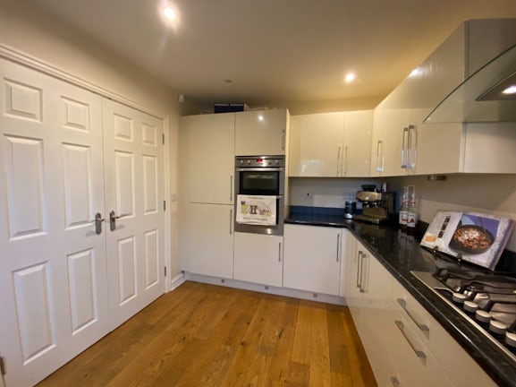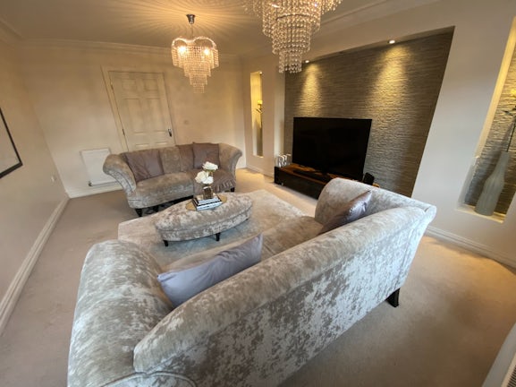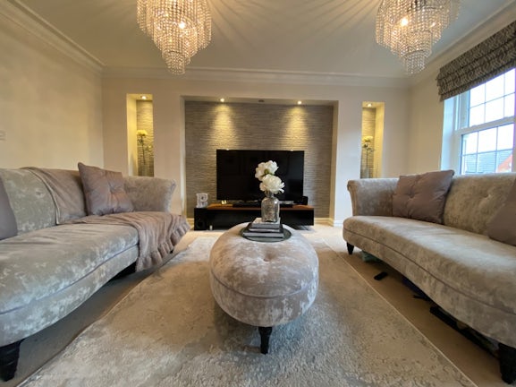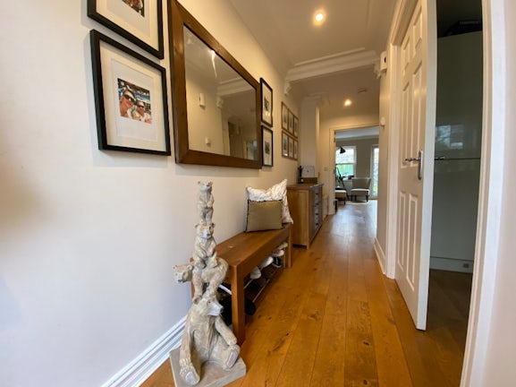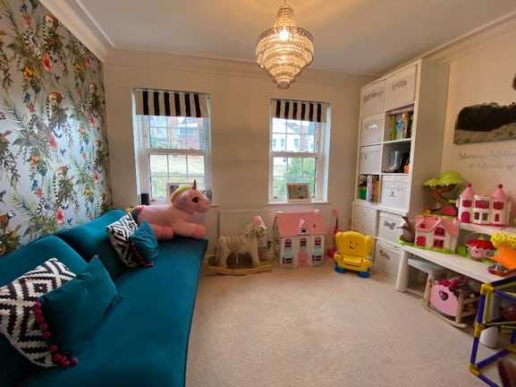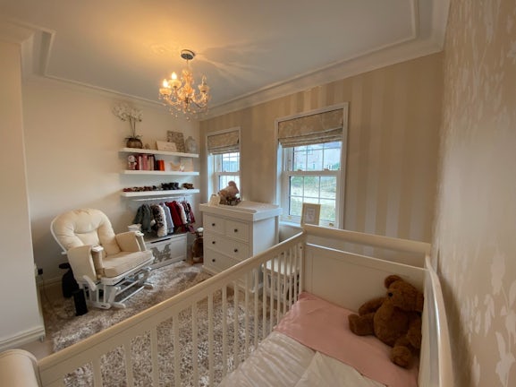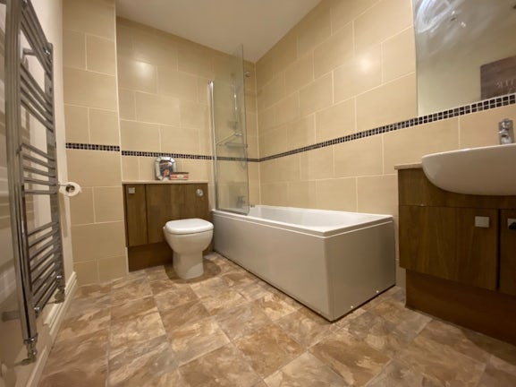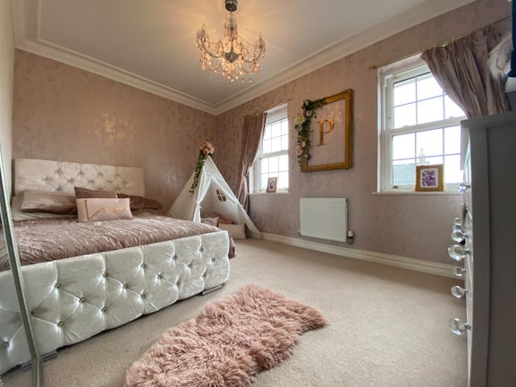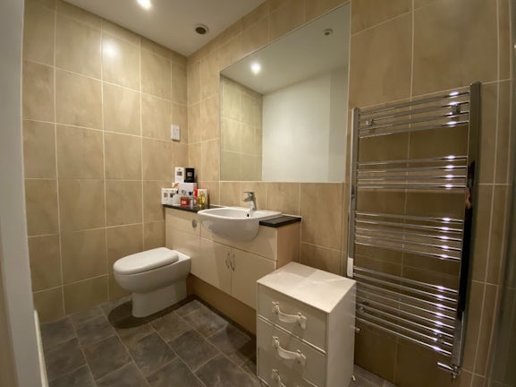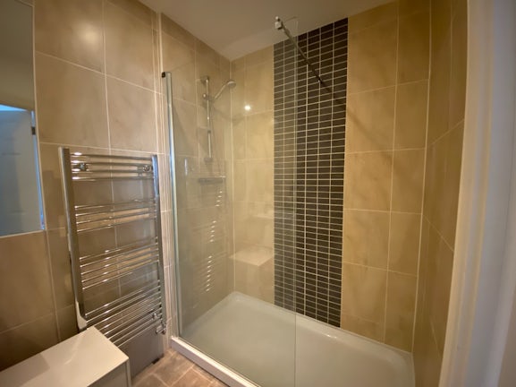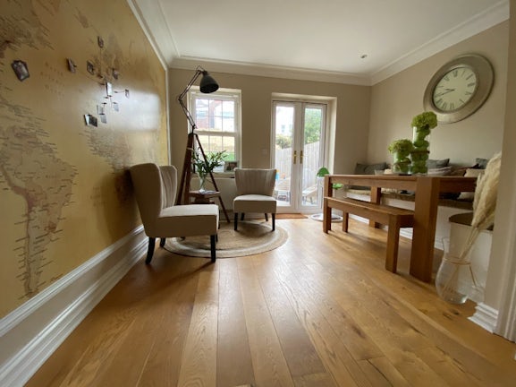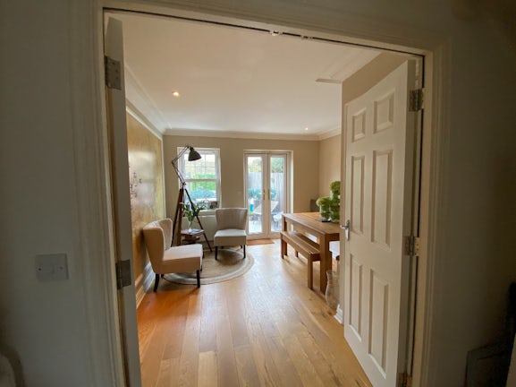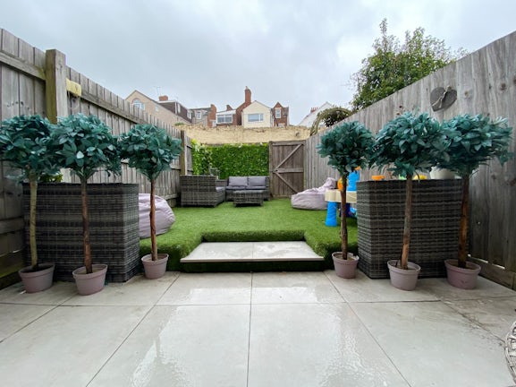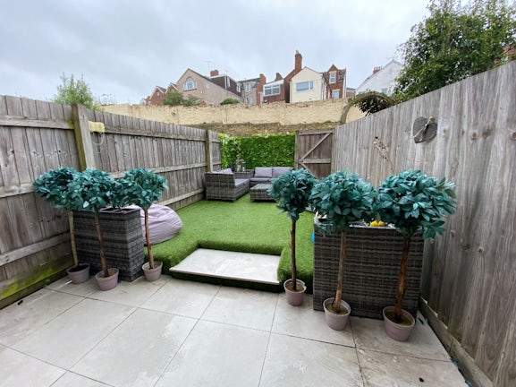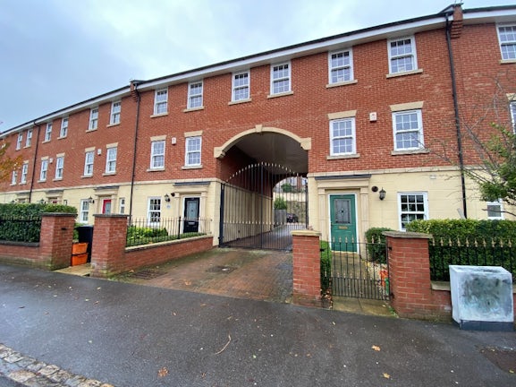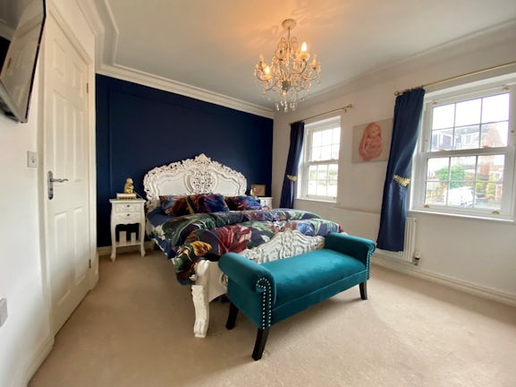Town House for sale on Hunt Street Swindon,
SN1
- 46 Commercial Road,
Swindon, SN1 5NX - Sales & Lettings 01793 239671
Description
This beautifully presented 4 bedroomed property is situated in the desirable area of Old town Swindon. Close to local amenities this stylish and modern family home benefits from four double bedrooms and spacious living throughout, perfect for people who like to entertain. Externally the property has a lovely enclosed landscaped garden and 2 allocated parking spaces to the rear.
*** Please note this property is leasehold ***
The property compromises of; A spacious Entrance Hall, a good sized modern fitted kitchen and dining room area leading to the rear garden and ground floor cloakroom. The first floor offers a large double bedroom, large lounge and further cloakroom. Leading upstairs to the second floor which benefits of three double bedrooms with ensuite to the master bedroom and a large and stylish, fitted, family bathroom.
Entrance Hallway:
Leading to modern kitchen, dining room and cloakroom. Double patio doors from the dining area leading to the enclosed, low maintenance rear garden.
Kitchen:
12’02” X 9’2” MAX
Double glazed UVPC Widows to front Elevation. Space for cooker and washing machine. Integrated fridge freezer and dish washer.
Dining Area:
13’4” X 11’10” MAX
Wood flooring throughout, UVPC patio doors leading to rear garden. Window to back Elevation, radiator below.
Ground floor cloakroom:
5’06” X 3’03” MAX
Low level WC, Hand wash basin.
Living Room:
15’9 X 13’4” MAX
2 Single windows to front elevation, radiator below, TV satellite point partially tiled walls. Carpeted throughout.
Bathroom:
6’08” X 3’00”
Tiled walls with shower over bath, low level WC, wash hand basin, extractor fan.
Bedroom 1:
13’3 X 11’9” MAX
Two single windows to front elevation, radiator below, fitted double wardrobes, TV satellite point, and door to en-suite.
En-suite:
10’4 X 4’02” MAX
Large fitted double shower, Low level WC, hand wash basin, heated towel rail and fitted extractor fan.
Bedroom 2:
13’5 X 10’5” MAX
Two single windows to back elevation. Radiator between. TV satellite point, Carpeted throughout.
Bedroom 3:
13’04” 8’10” MAX
Two single windows to front elevation. Radiator between. TV satellite point, Carpeted throughout.
Bedroom 4:
13’05” X 8’9” MAX
Two single windows to front elevation. Radiator between. TV satellite point, Carpeted throughout.
These particulars are issued in good faith but do not constitute representations of fact or form part of any offer or contract. The matters referred to in these particulars should be independently verified by prospective buyers or tenants. Neither Belvoir nor any of its employees or agents has any authority to make or give any representation or
warranty whatever in relation to this property. FLOOR PLANS - The floor plans are intended as a guide only. This is NOT TO SCALE and dimensions are approximate. These particulars have been prepared for the guidance of intending purchasers but no guarantee of their accuracy is given, neither do they form a contract of any part thereof.
EPC rating: C.
