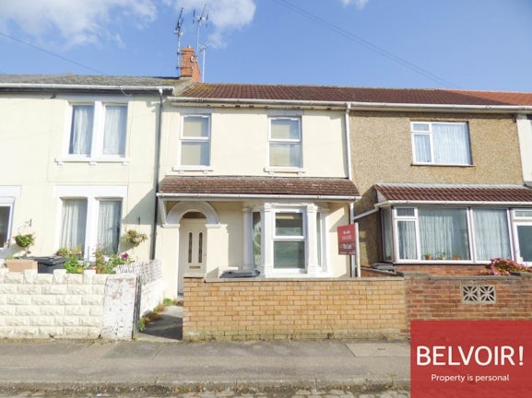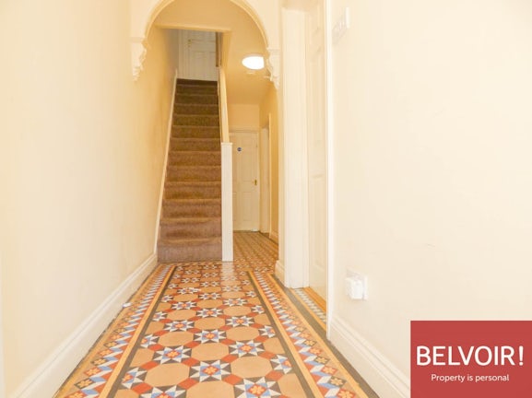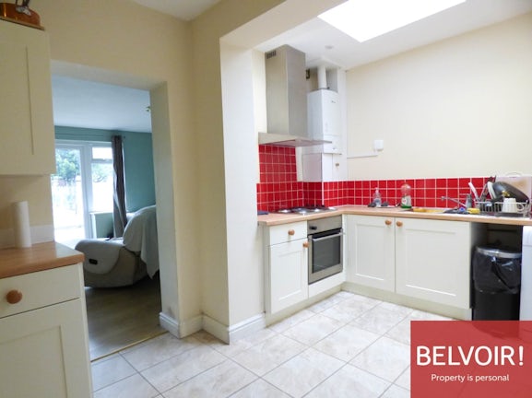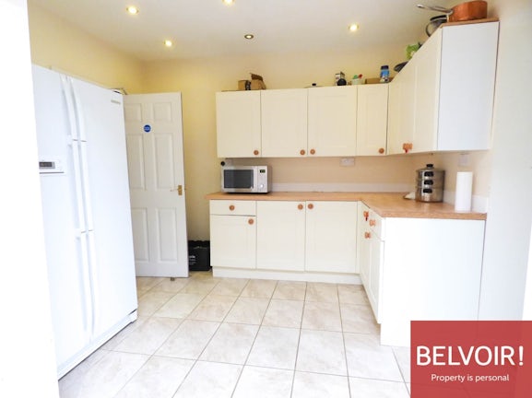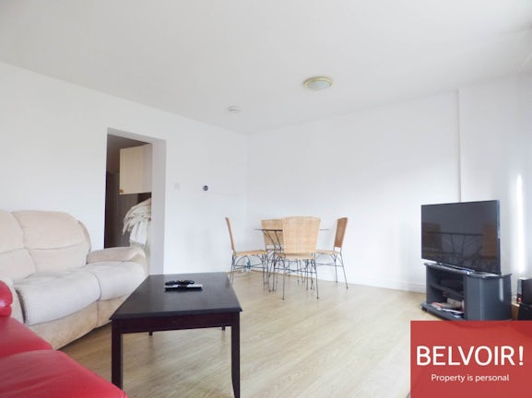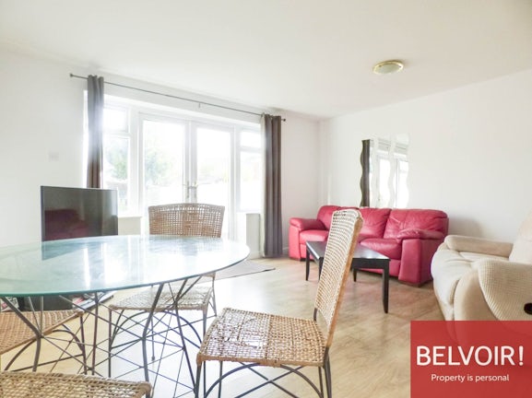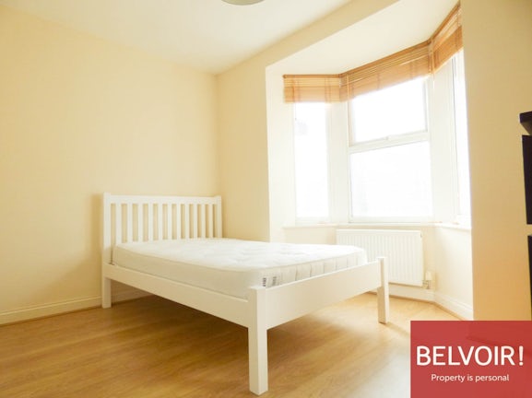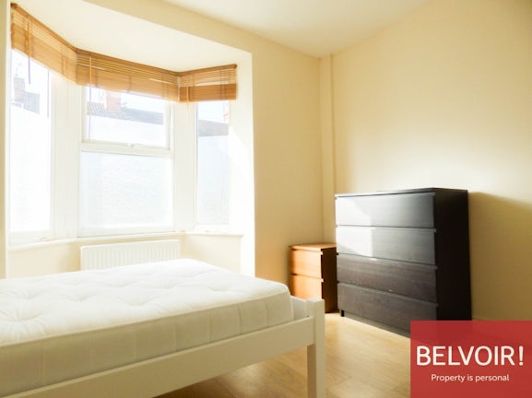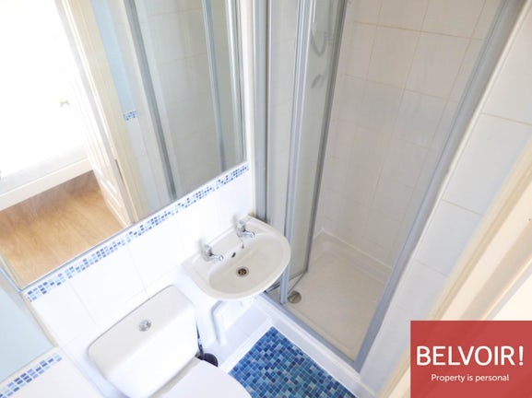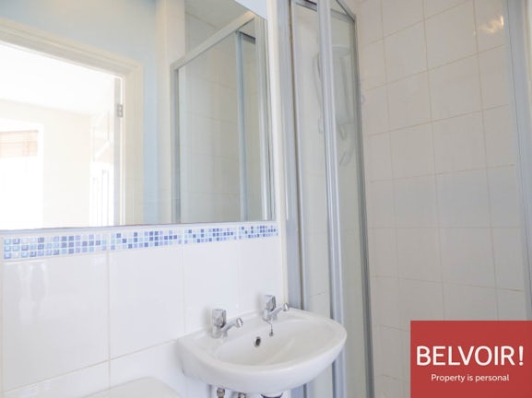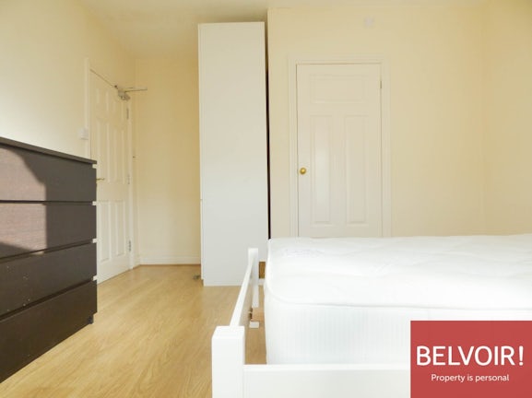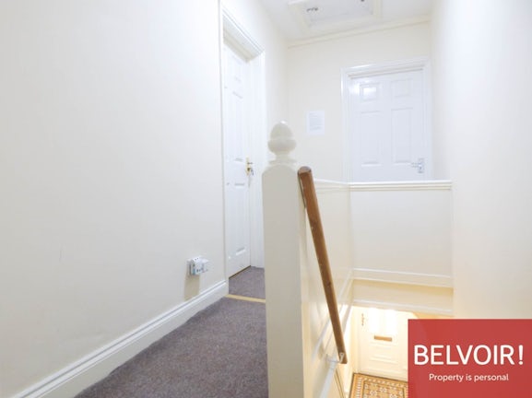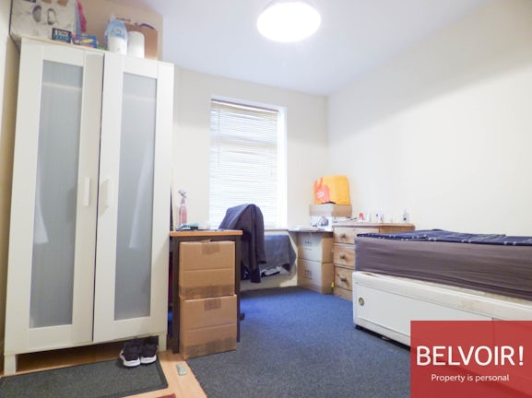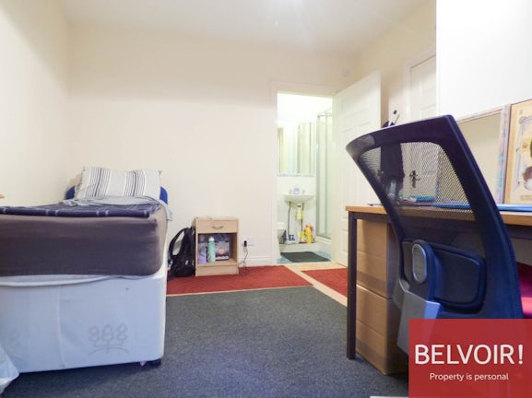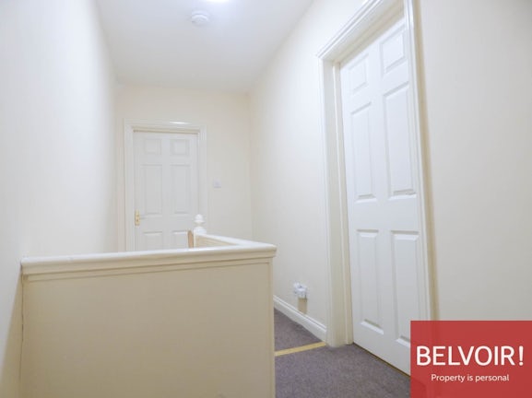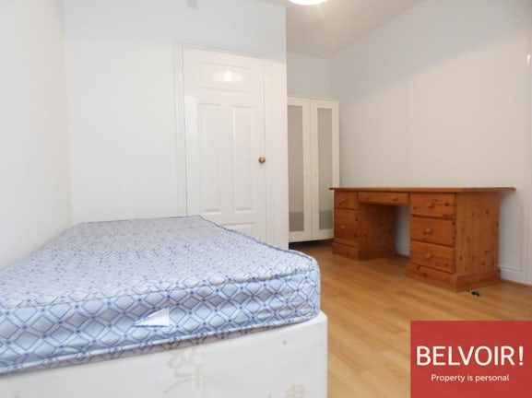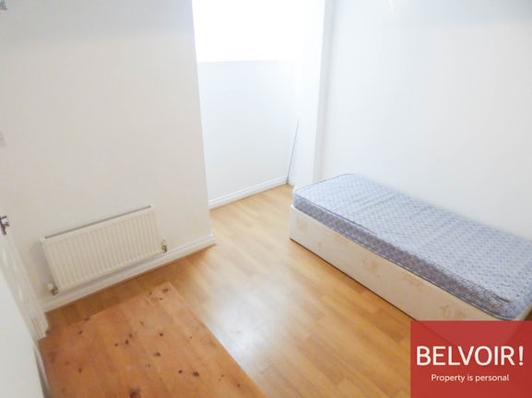Terraced House for sale on Poulton Street Gorse Hill,
Swindon,
SN2
- 46 Commercial Road,
Swindon, SN1 5NX - Sales & Lettings 01793 239671
Description
Tenure: Freehold
Belvoir are delighted to bring to the market a very well presented 5 Bedroom House of Multiple Occupation in the popular area of Gorse Hill with a gross potential income of £24,240 and a gross yield of 10.5%.
This property does not currently hold a HMO license as the current vendors have chosen to limit occupation to 4 bedrooms by single occupants. Once all rooms are occupied a license would be required under the regulations. The property compromising of 5 bedrooms all with en-suites, a large communal kitchen and separate living area.
The property has a large garden with parking for 4 cars. On street parking is also available. All rooms comply with HMO standards and is checked by the council regularly.
The property comprising of:
Entrance Porch
Front door, stairs leading up. Door to kitchen and Bedroom 1 and 2.
Room 1
11’6” x 7’6”
Large Bay UPVC double glazed bay window to front. Wooden Flooring. Radiator. Television point. Door to en-suite.
En - Suite
Shower cubicle with shower. Wash hand basin. W.C. Extractor fan. Vinyl Flooring.
Room 2
10’6” x 10’1”
UPVC double glazed Velux window. Wooden Flooring. Radiator. Television point. Door to en-suite.
En - Suite
Shower cubicle with shower. Wash hand basin. W.C. Extractor fan. Vinyl Flooring.
Kitchen
15’6” x 10’4”
Modern fitted kitchen can be sold with appliances. American fridge freezer/ washing machine. Integrated electric oven/hob and extractor. Tiled flooring. Radiator. Velux windows. Opening to lounge/diner.
Lounge / Diner
15’9” x 13’4”
UPVC Patio doors to garden. Wooden Flooring. Radiator. Television point
Room 3
8’7” x 6’7”
UPVC Double glazed window to rear elevation. Wooden Flooring. Radiator. Television point. Door to en-suite.
En - Suite
Shower cubicle with shower. Wash hand basin. W.C. Extractor fan. Vinyl Flooring.
Room 4
10’2 x 11’5”
UPVC Double glazed windows to front elevation. Radiator. Door to en-suite.
En - Suite
Shower cubicle with shower. Wash hand basin. W.C. Extractor fan. Vinyl Flooring.
Landing
Doors to bedrooms 3, 4 and 5. Loft access.
Room 5
15’7” x 6’7”
UPVC Double glazed windows to front elevation. Wooden Flooring. Radiator. Television point. Door to en-suite.
En - Suite
Shower cubicle with shower. Wash hand basin. W.C. Extractor fan. Vinyl Flooring.
Rear Garden
Large garden with patio and grass. Gated Parking for 4 cars with rear access to alley way.
These particulars are issued in good faith but do not constitute representations of fact or form part of any offer or contract. The matters referred to in these particulars should be independently verified by prospective buyers or tenants. Neither Belvoir nor any of its employees or agents has any authority to make or give any representation or warranty whatever in relation to this property.
FLOOR PLANS – The floorplans are intended as a guide only. This is NOT TO SCALE and dimensions are approximate. These particulars have been prepared for the guidance of intending purchasers but no guarantee of their accuracy is given, neither do they form a contract of any part thereof.
EPC rating: C.
