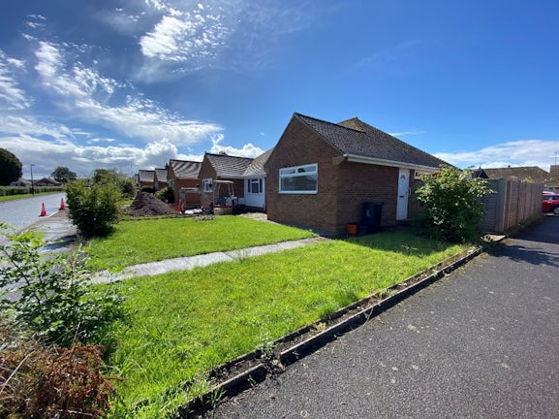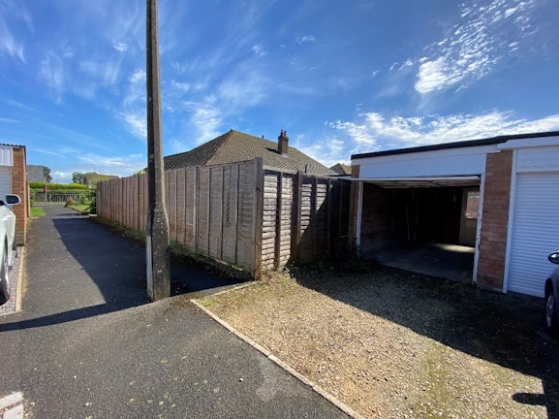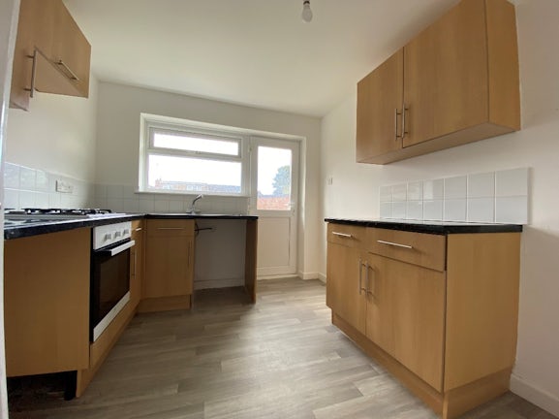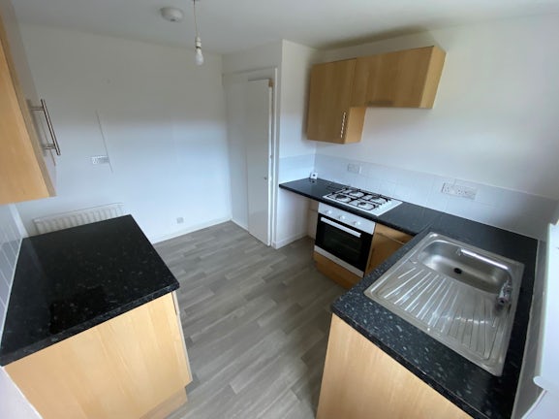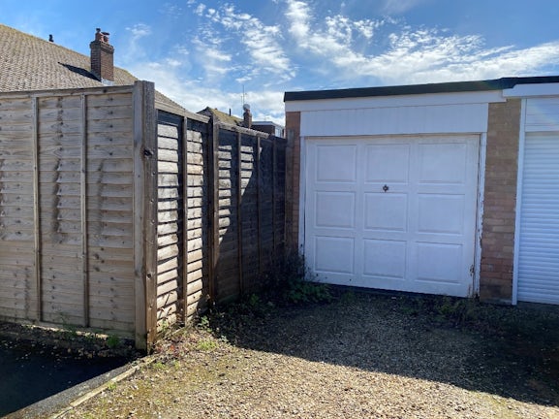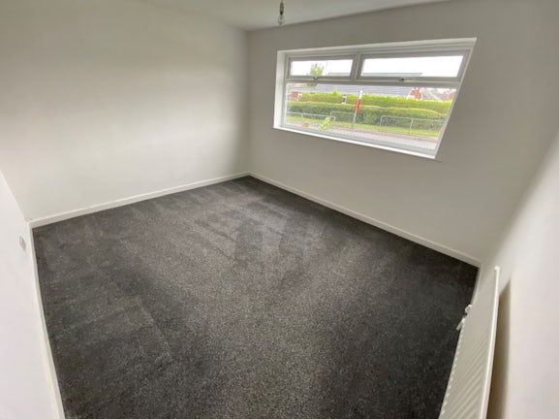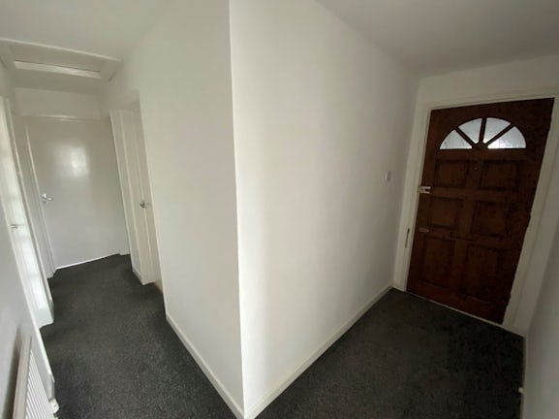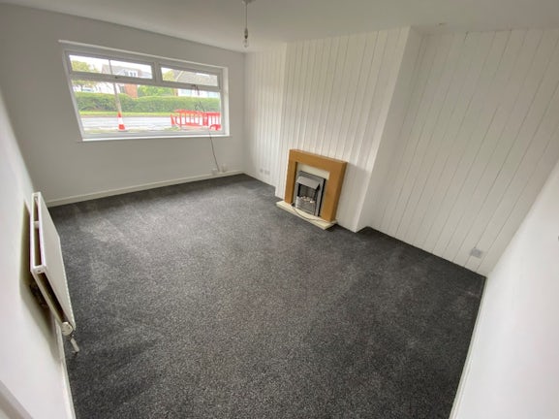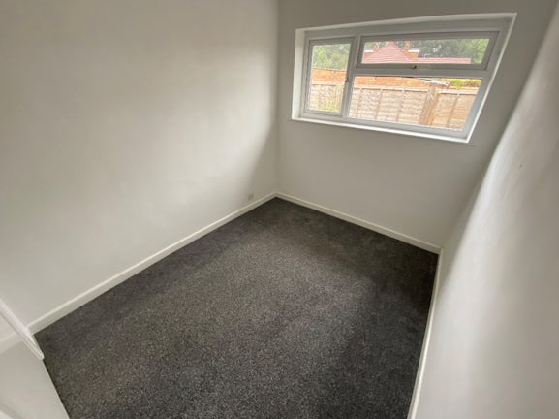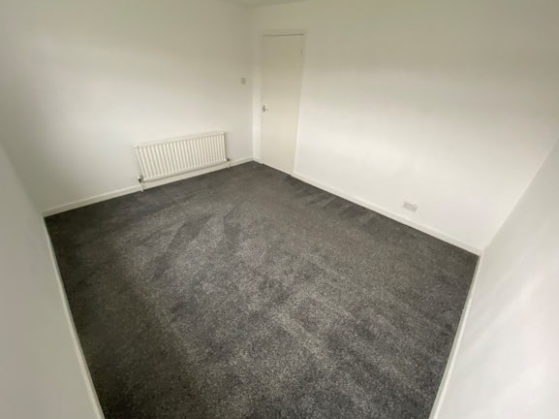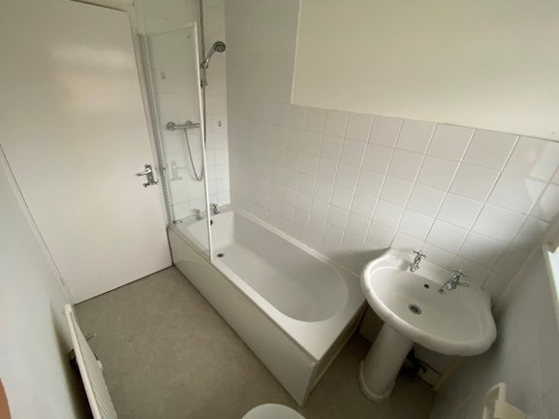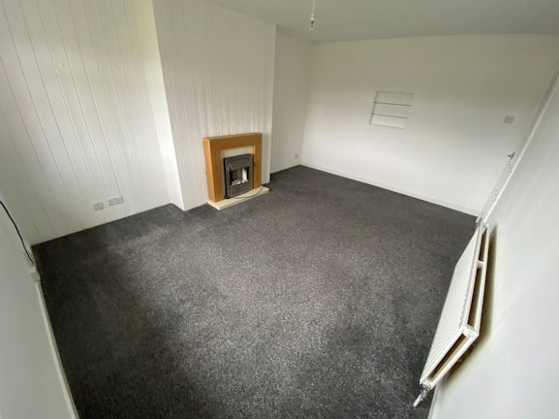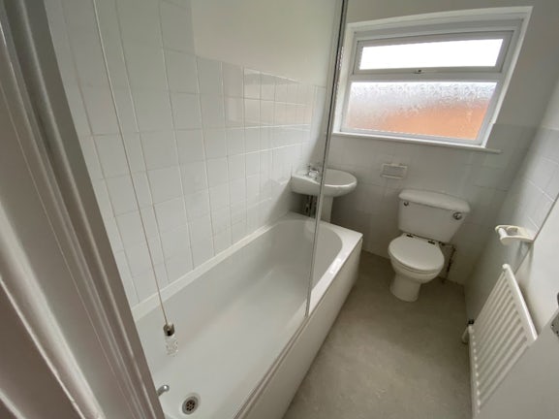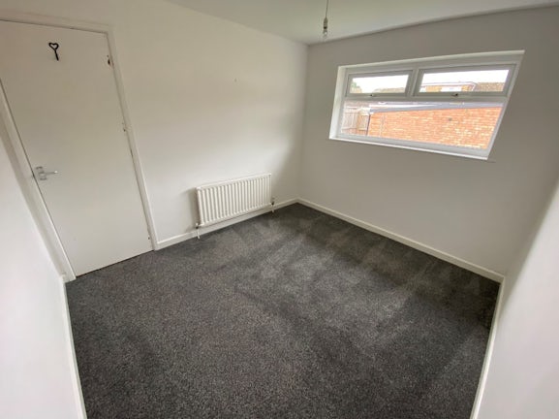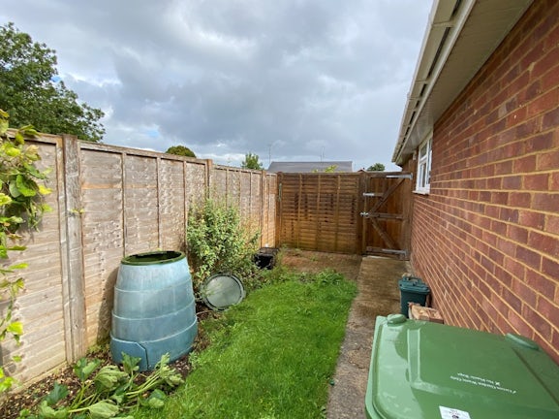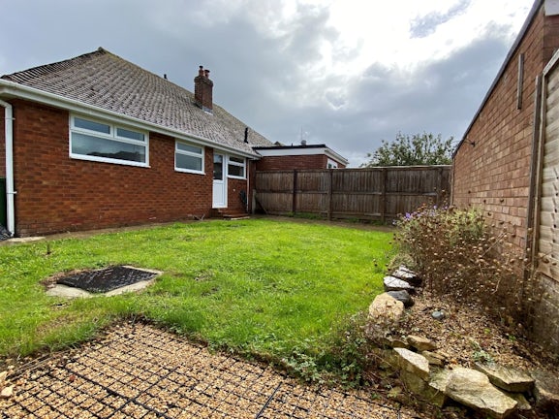Semi-detached House for sale on Wharf Road Wroughton,
SN4
- 46 Commercial Road,
Swindon, SN1 5NX - Sales & Lettings 01793 239671
Description
A beautiful three bedroom, semi-detached bungalow offer with NO ONWARD CHAIN. This property oozes natural light and benefits from spacious living. The home is situated within the sought after village location of Wroughton, Swindon.
With driveway parking and a garage to the rear of the property this bungalow offers plenty of outdoor space with its front and rear gardens. The desirable location is secluded yet only a short distance from local amenities including the shops, schools and has easy cut through routes to the M4 and A419. The 3 double bedrooms are neutrally decorated for and easy move. The property compromises of an entrance hallway leading to 3 double bedrooms, spacious kitchen, living area and good sized bathroom. This property would be perfect for someone looking for their forever home.
Entrance Hallway:
Doors to kitchen, living area, All three bedrooms and bathroom. Carpeted throughout.
Living Area:
14’ 11” x11’01” MAX
Large Double glazed UPVC Widow to front. TV and satellite point. Carpeted throughout
Kitchen:
10’10” x 9’01” MAX
UPVC window and patio door to Rear elevation, integrated electric oven, gas hob. Space for fridge/freezer and washing machine. Partially tiled walls and Light grey wooden flooring.
Bedroom 1:
12’05” x 10’05”
Window to front elevation. Carpeted throughout. 1 radiator.
Bedroom 2:
10’05” x 9’02” MAX
Window to back elevation. Carpeted throughout. 1 radiator.
Bedroom 3:
9’02” x 7’03”
Window to right elevation. Carpeted throughout. 1 radiator.
Bathroom:
7’04” X 5’00”
Partially Tiled walls with shower over bath, low level WC, pedestal wash hand basin, vinyl flooring. Extractor fan. Window to rear elevation.
These particulars are issued in good faith but do not constitute representations of fact or form part of any offer or contract. The matters referred to in these particulars should be independently verified by prospective buyers or tenants. Neither Belvoir nor any of its employees or agents has any authority to make or give any representation or warranty whatever in relation to this property.FLOOR PLANS - The floor plans are intended as a guide only. This is NOT TO SCALE and dimensions are approximate. These particulars have been prepared for the guidance of intending purchasers but no guarantee of their accuracy is given, neither do they form a contract of any part thereof.
EPC rating: Unknown. Council tax band: X,
